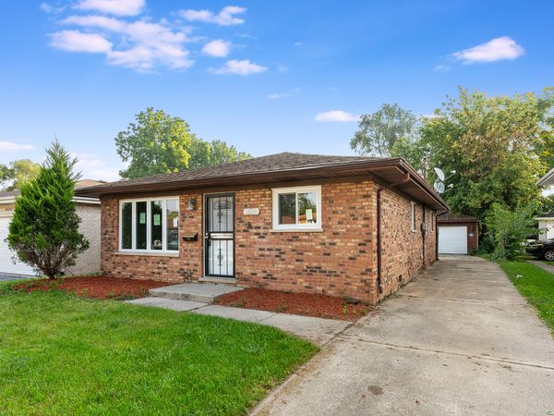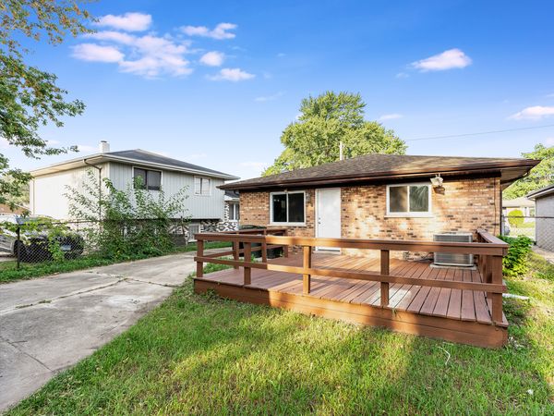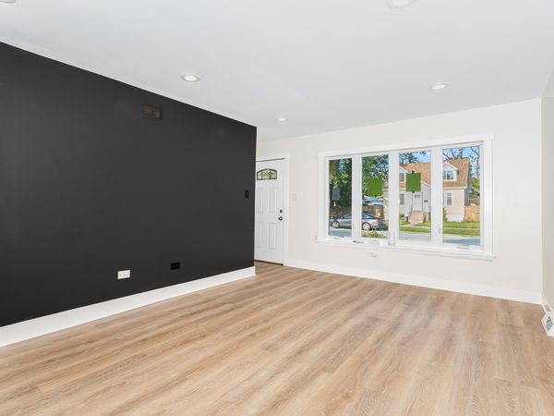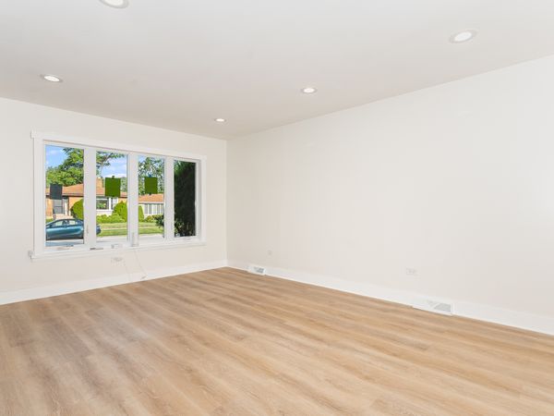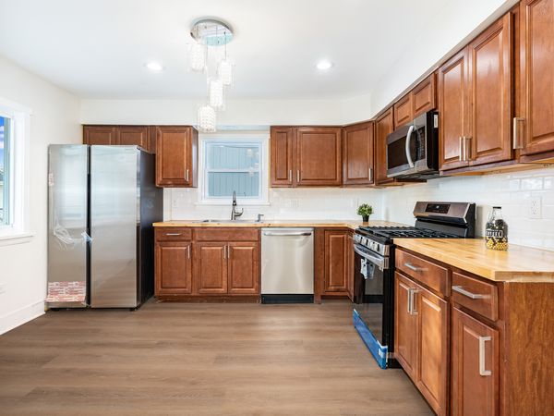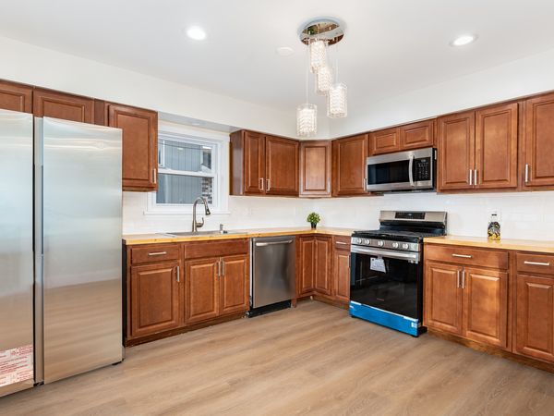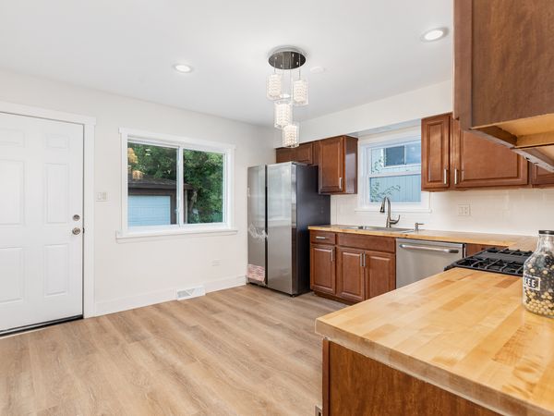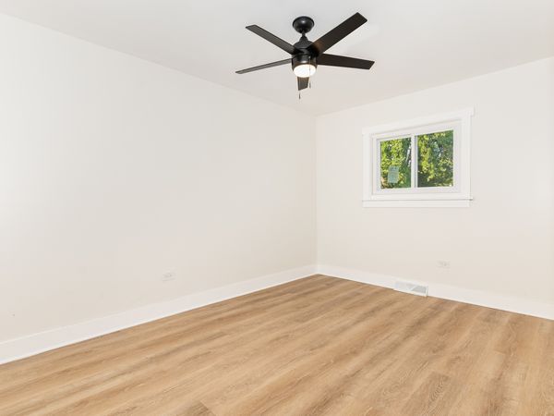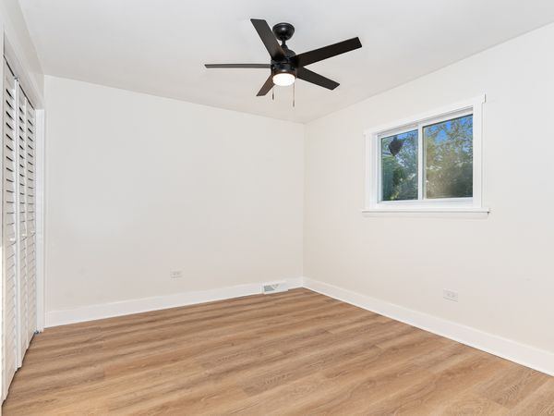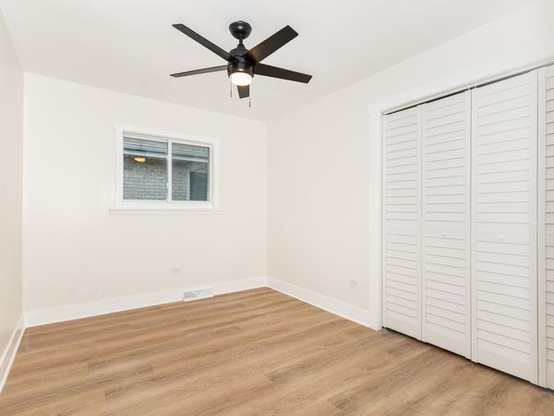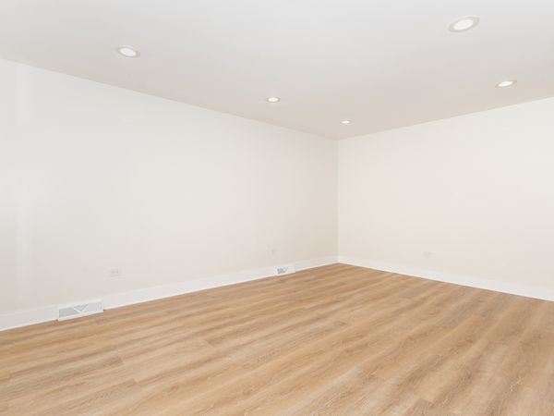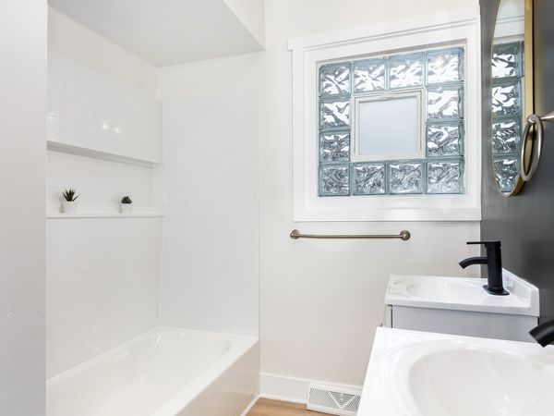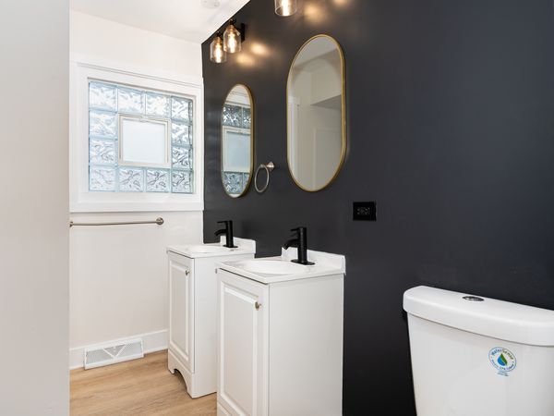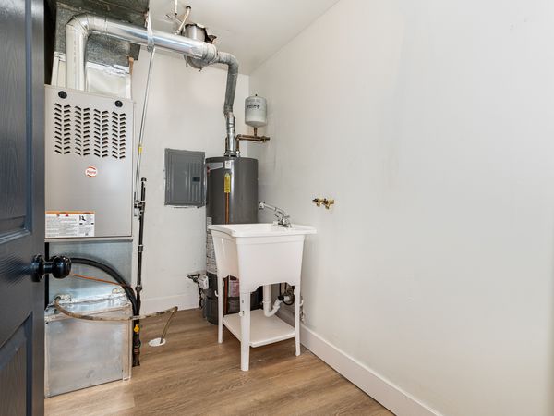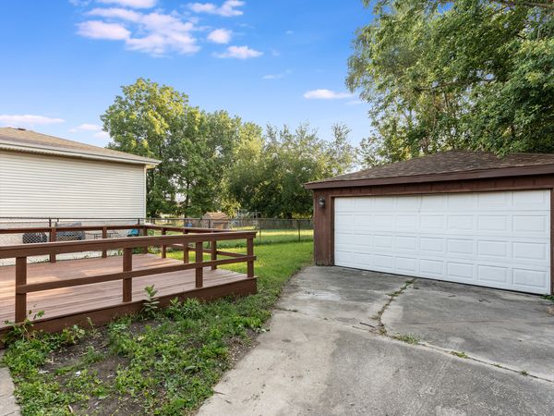14245 Evans Avenue
Dolton, IL
60419
About this home
Exquisite 3 Bedroom Haven - Thoughtfully Upgraded for Luxurious Living! Prepare to be enchanted by this meticulously upgraded 3-bedroom abode that exudes an air of sophistication and modern charm. Every inch of this home has been thoughtfully designed and renovated to create a harmonious blend of comfort and contemporary elegance. Key Features: Unparalleled Transformation: Flooring & Paint: Revel in the delight of brand new flooring that graces the entirety of this home, harmoniously complemented by a fresh coat of paint that breathes life into every room. Trim & Doors: The allure of modernity meets timeless allure with new trim and doors that seamlessly integrate style and functionality. Windows: Watch as natural light dances through strategically placed some new windows, illuminating your spaces with warmth and serenity. Electrical Advancements: Safety and convenience intertwine with a brand new electric panel and upgraded outlets that are as efficient as they are reliable. Switches & Lighting: Experience a touch of modern magic with sleek Decora switches, harmonizing with new can lights throughout. Ceiling Transformation: A fresh ceiling paint job accentuates the spaciousness of your rooms, enveloping you in a sense of tranquility. Elegant Details: Modern hardware graces every corner, while new closet doors offer both functionality and aesthetics. Luxurious Comfort & Style: Bathroom Oasis: Prepare to unwind in a remodeled bathroom, complete with a new bathtub, contemporary vanities, and a sleek new toilet. Kitchen Elegance: Discover culinary inspiration in the artfully upgraded kitchen. Revel in the elegance of new butcher block countertops and a stylish subway tile backsplash. Samsung Appliances: Cooking becomes a joy with brand new Samsung stainless appliances that effortlessly combine innovation and style. Garage & Outdoor Space: Enjoy the convenience of a 2-car garage, a newly repaired and painted back porch, and a fresh exterior backdoor and garage entry door. Modern Comfort: Stay comfortable year-round with new HVAC air conditioning and a new water heater that cater to your every need. Every detail of this home has been crafted to perfection, including the addition of ceiling fans in every room and all-new bifold closet doors. Indulge in the epitome of contemporary living. Contact us today to schedule a viewing and experience the luxurious allure of this 3-bedroom masterpiece. Your dream home awaits!
