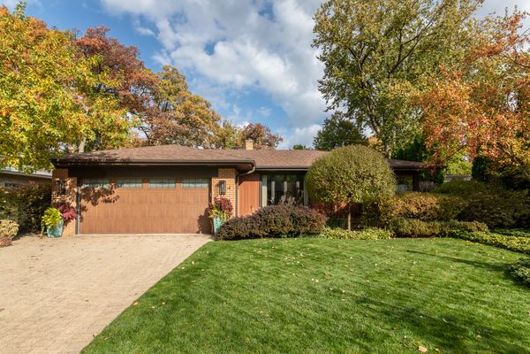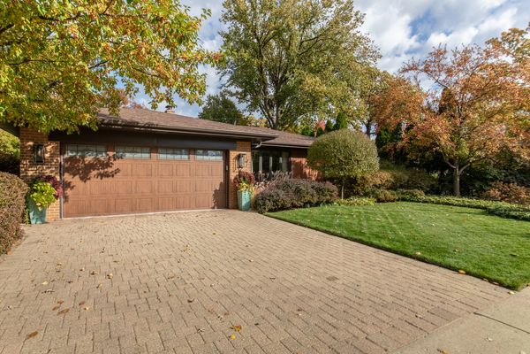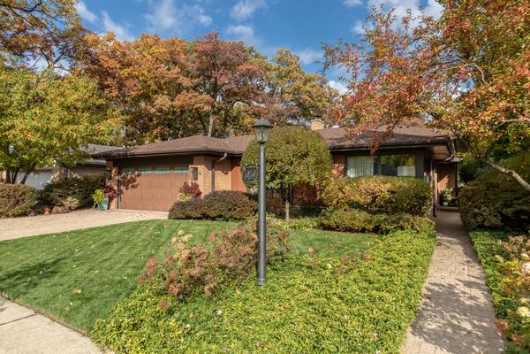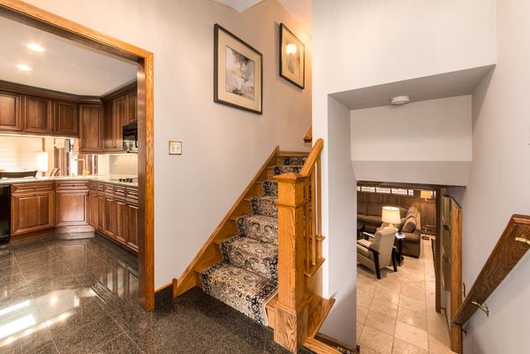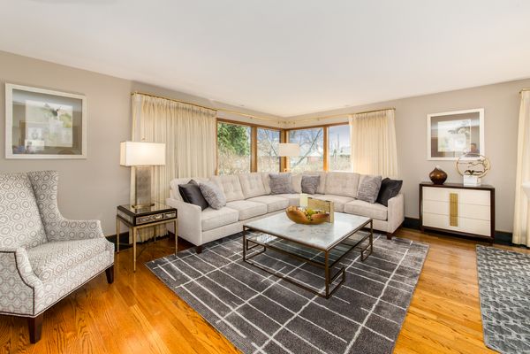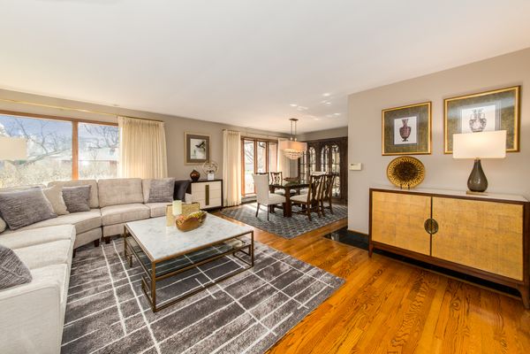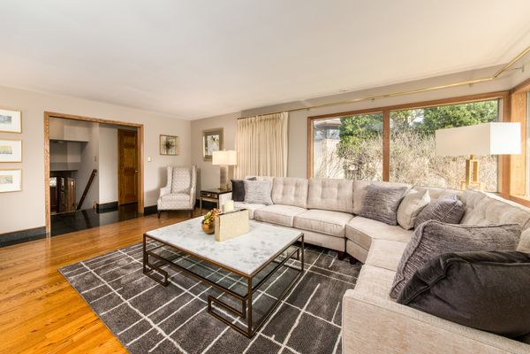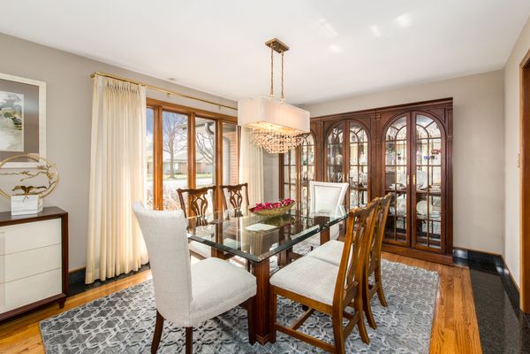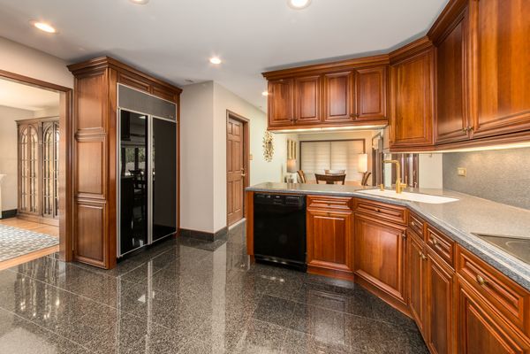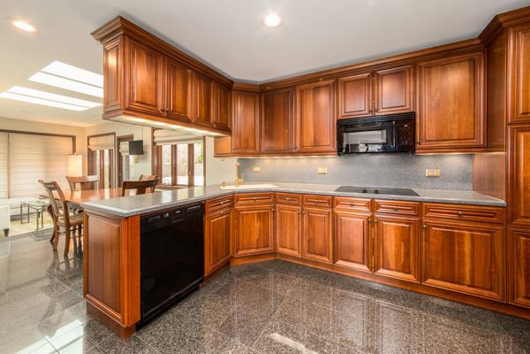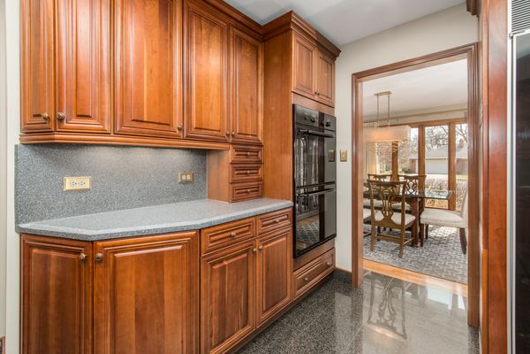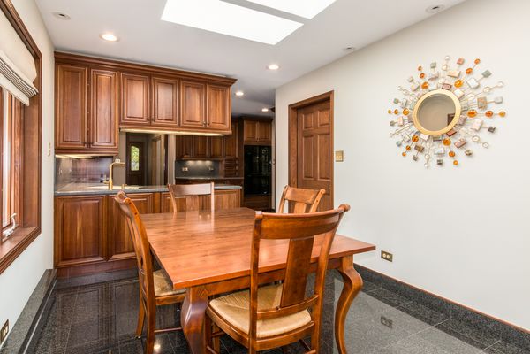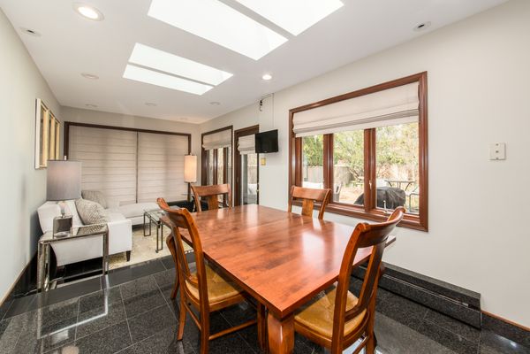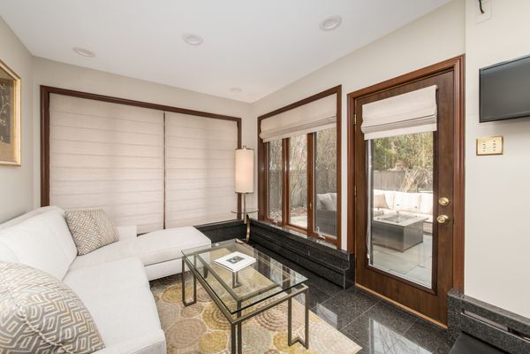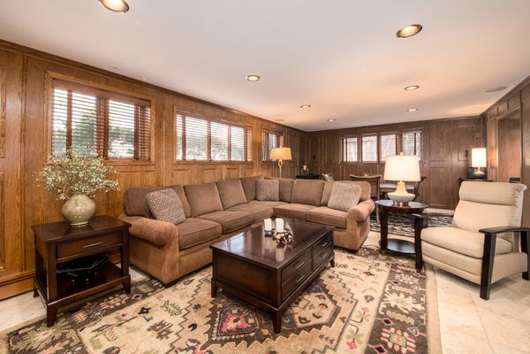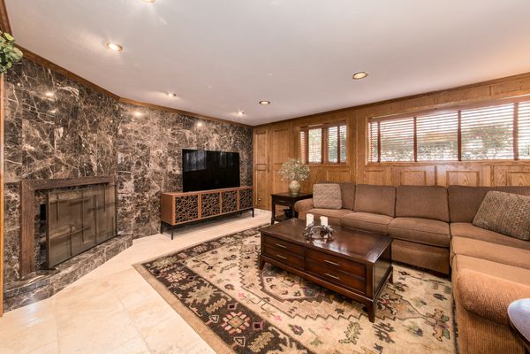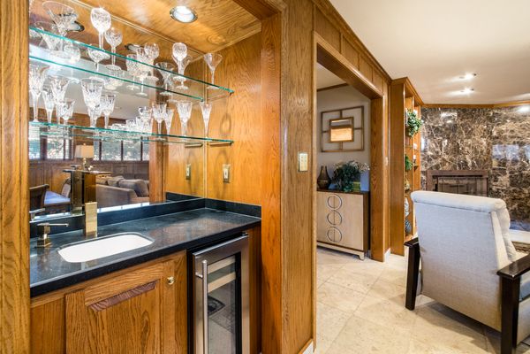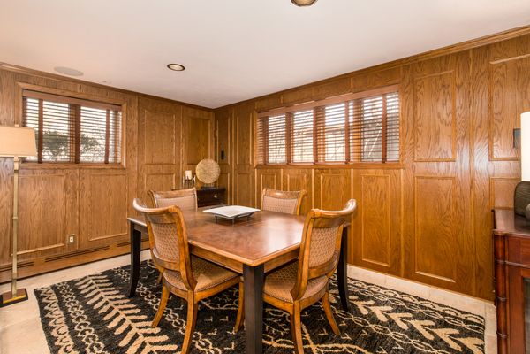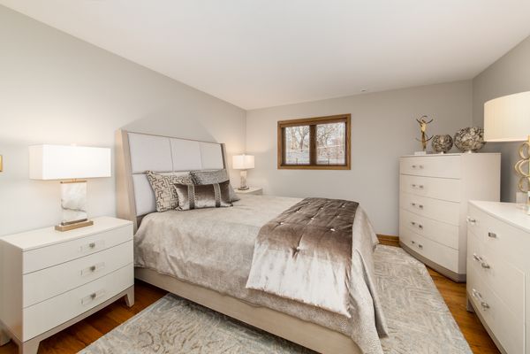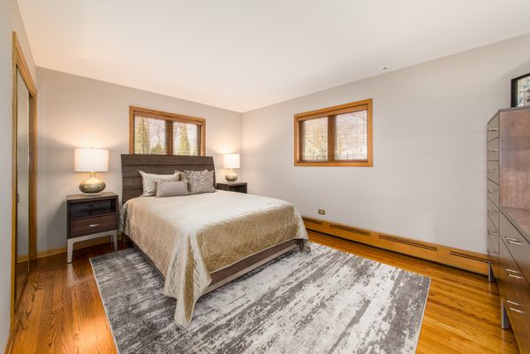1424 Bonita Drive
Park Ridge, IL
60068
About this home
Nestled in the charming neighborhood of the Southwest woods 1424 Bonita is a stunning mid-century modern gem that awaits its new owner. Boasting a meticulously maintained exterior and interior, this 3 bed, 2 bath home exudes timeless elegance and thoughtful design. Upon arrival, you'll be greeted by the allure of a two-car attached garage featuring epoxy flooring and convenient attic storage-a testament to the home's attention to detail and functionality. Step inside to discover a kitchen that seamlessly blends style and functionality. Cherry cabinets and Grohe fixtures adorn the space, while skylights illuminate the eat-in area, offering picturesque views of the professionally landscaped yard. A blue stone patio provides the perfect spot for outdoor gatherings, enhanced by sprinklers ensuring lush greenery year-round. The lower level beckons with a cozy family room, complete with beautiful wood paneling, a fireplace, and a wet bar-ideal for hosting gatherings and creating lasting memories. A full bath adds convenience, while a laundry room offers easy access to outdoor activities. Throughout the home, solid core doors underscore a commitment to quality, complemented by recent upgrades including a new roof, insulation and A/C unit just one year old, ensuring comfort and peace of mind for years to come. With Pella windows and a HWT replaced in 2020, every detail has been carefully considered. Conveniently located near Southwest Park and Marianos Grocery, this residence offers both tranquility and accessibility-a rare combination in today's market. Don't miss your chance to own this meticulously crafted masterpiece, where every aspect has been thoughtfully curated for the discerning homeowner. Welcome home to 1424 Bonita-where luxury and comfort converge effortlessly.
