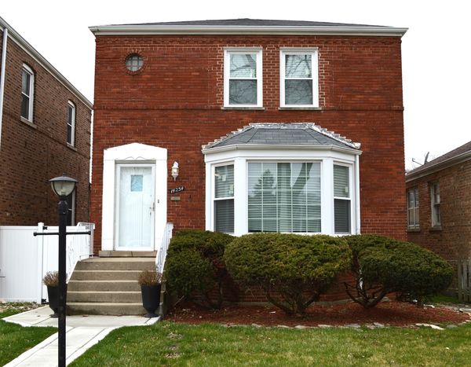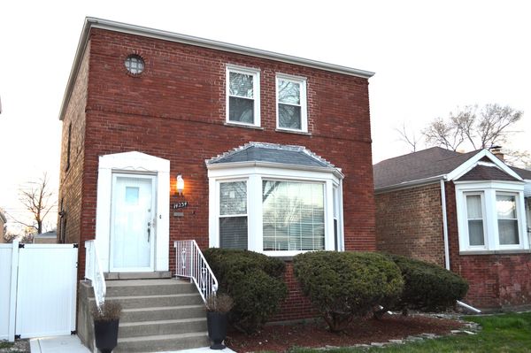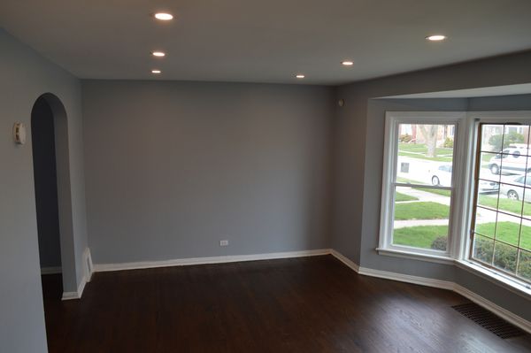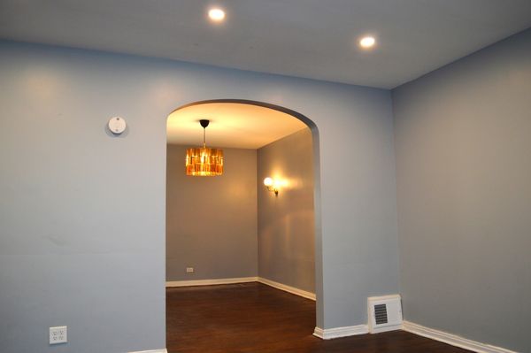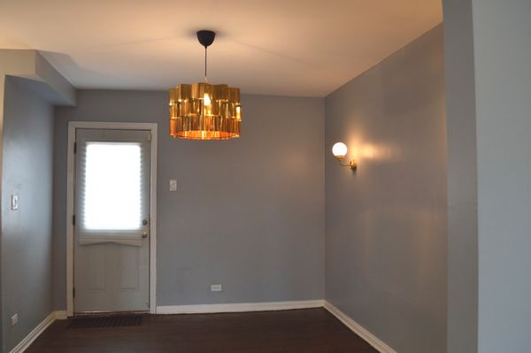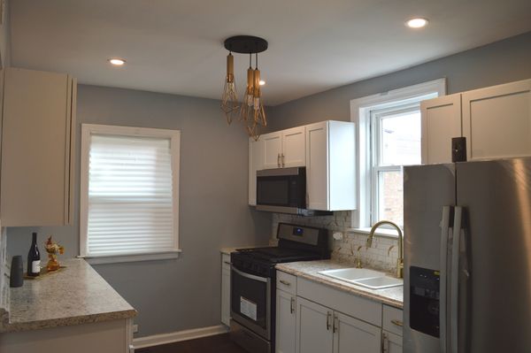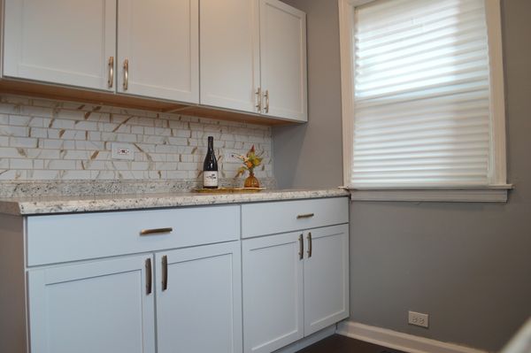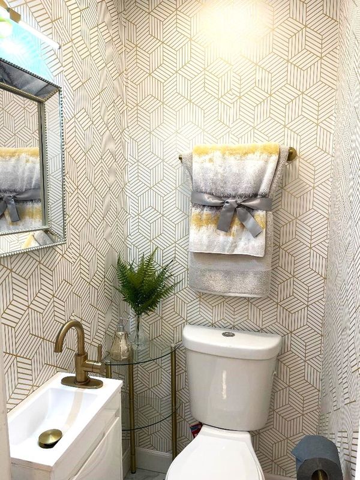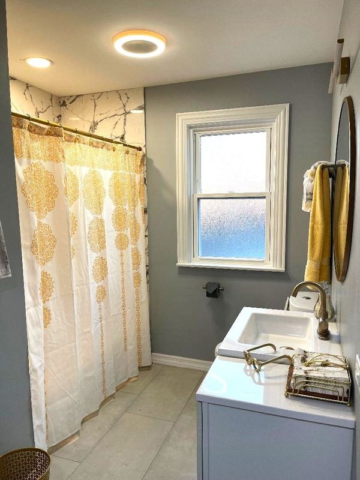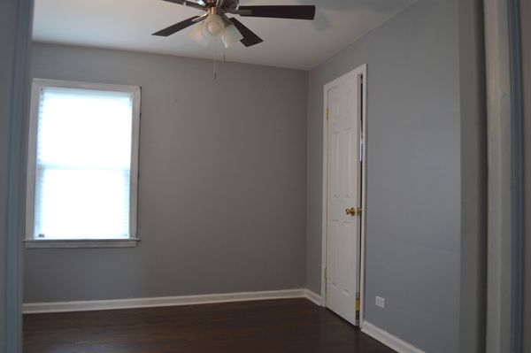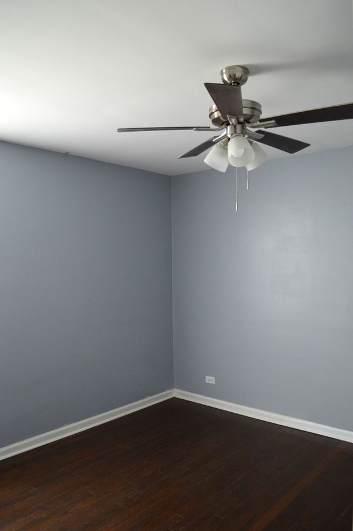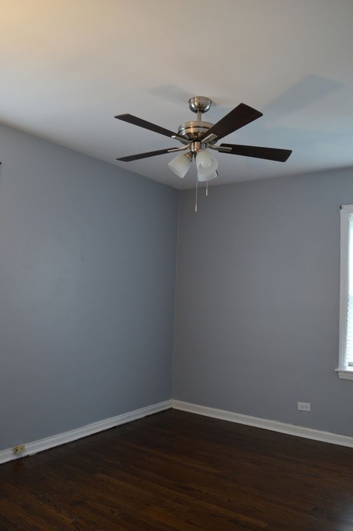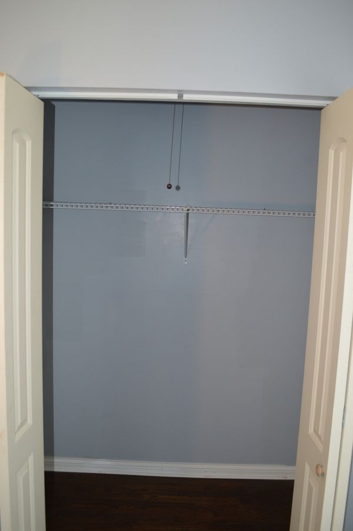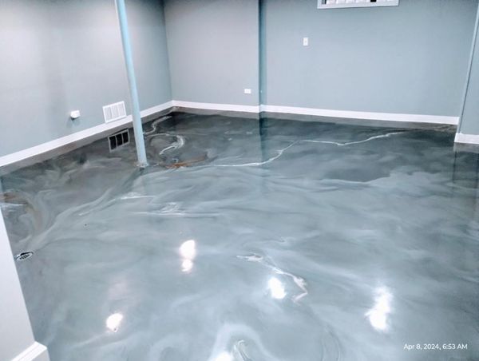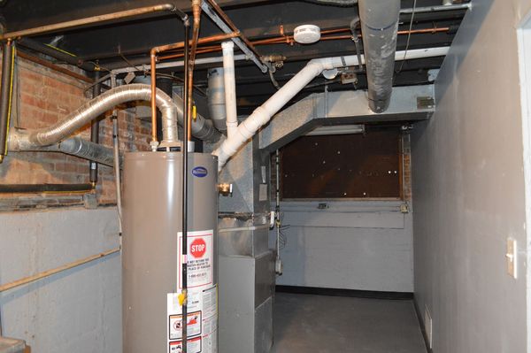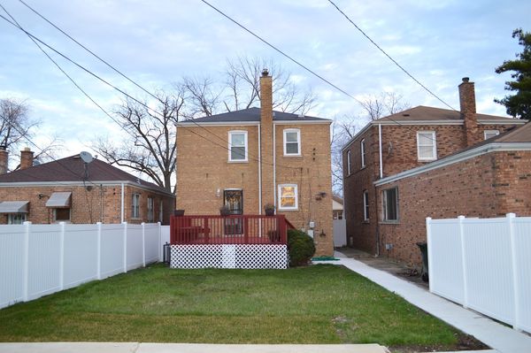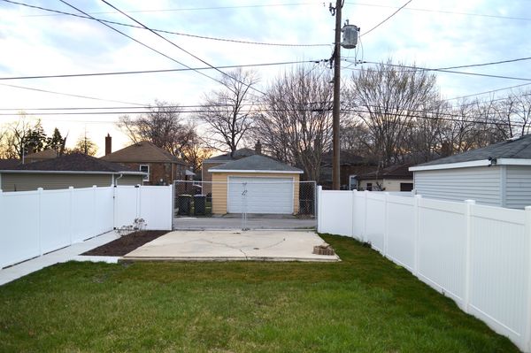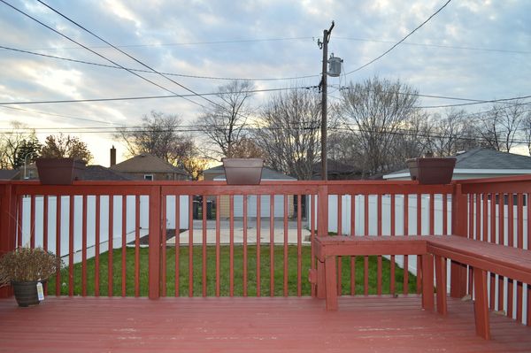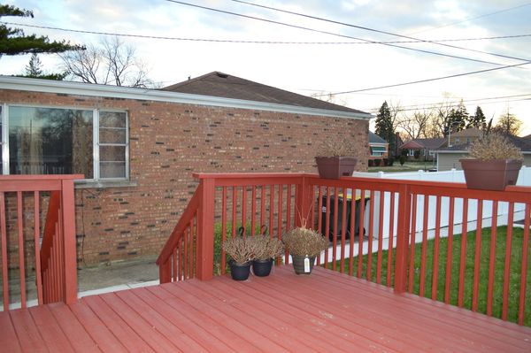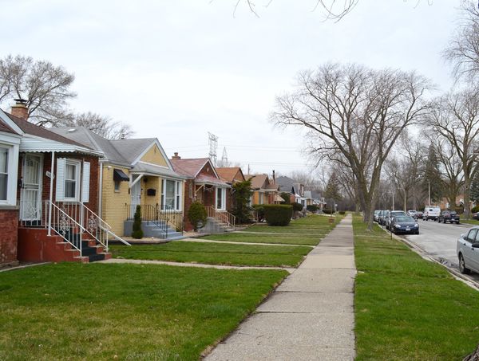14234 S Parnell Avenue
Riverdale, IL
60827
About this home
Welcome to this exquisite Georgian home nestled in a serene neighborhood, offering timeless elegance and modern comforts. Boasting nearly 1, 270 square feet of living space, this residence presents a harmonious blend of classic architecture and contemporary updates. As you step inside, you'll be greeted by a spacious interior bathed in natural light, accentuating the freshly painted walls and updated features throughout. The main level showcases a thoughtfully designed layout, perfect for both daily living and entertaining guests. The heart of the home lies in its updated kitchens and bathrooms, offering functionality and style with modern appliances, attractive cabinets and sleek countertops. Beyond the interior, the allure continues outdoors with a sprawling backyard oasis. Take advantage of the spacious deck, ideal for hosting gatherings or simply relaxing in the tranquility of nature. The expansive yard provides endless opportunities for outdoor activities and gardening enthusiasts alike. Downstairs, discover the beautifully finished basement with epoxy flooring, adding a touch of sophistication to the space. This versatile area can serve as a recreational retreat, home gym, or additional living quarters to suit your needs. Situated in an established community, this home offers more than just curb appeal. Experience the warmth of the neighborhood where pride of ownership is evident among the neighbors. With its convenient location and desirable features, this property is priced competitively and is truly a rare find in great condition. Don't miss the opportunity to make this Georgian gem your own. Schedule a showing today!
