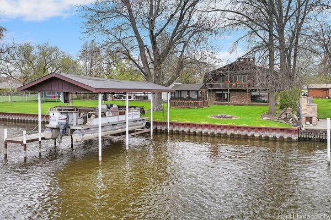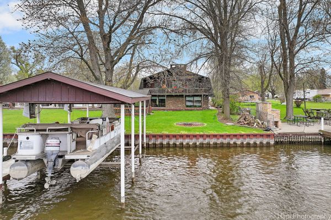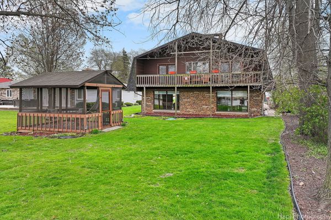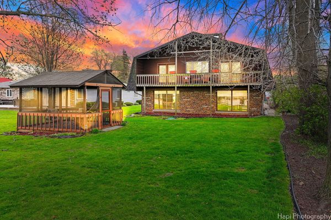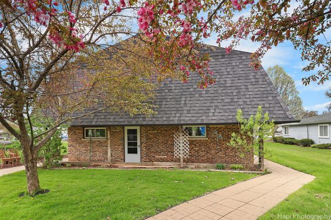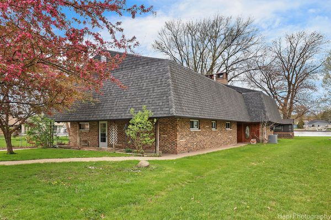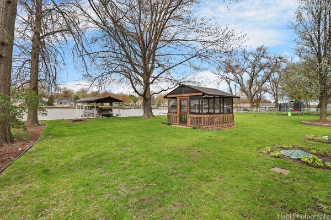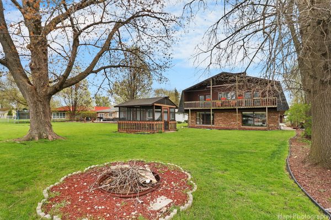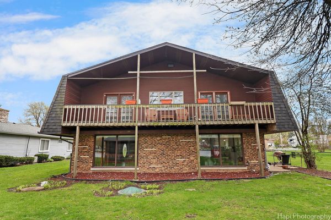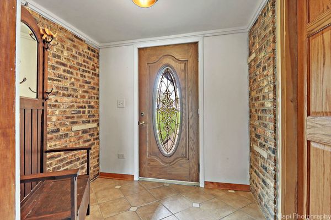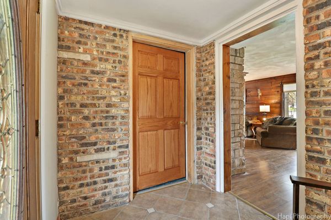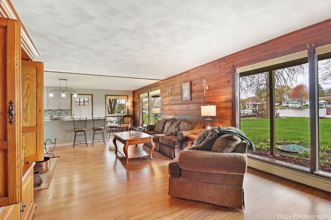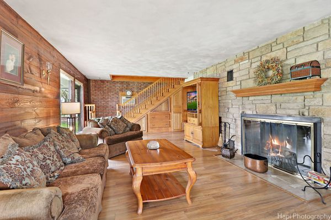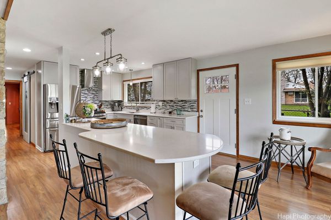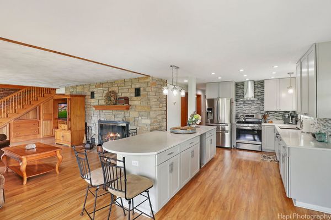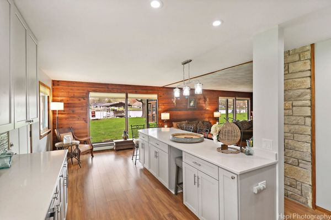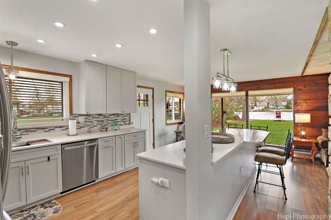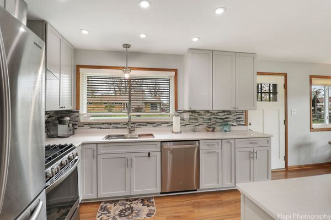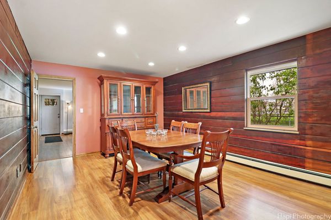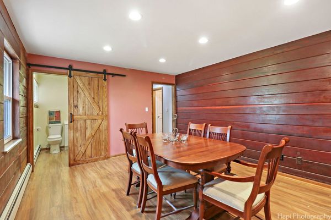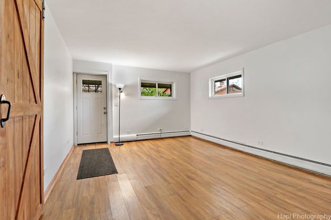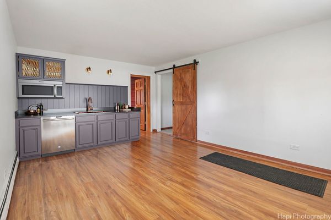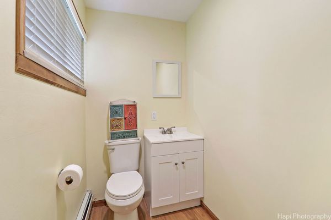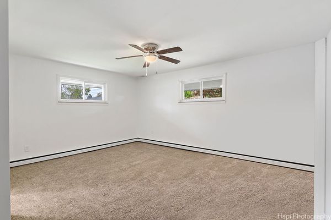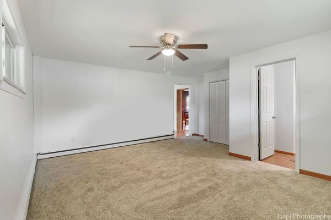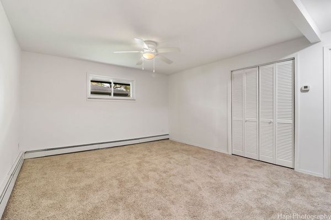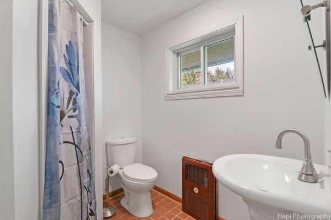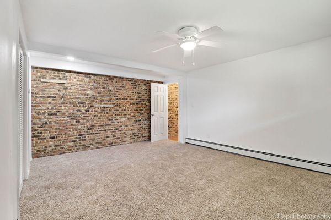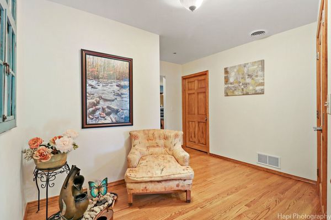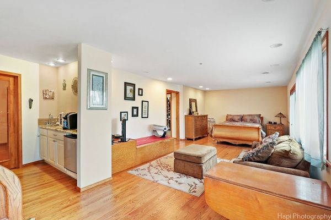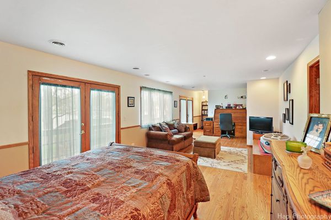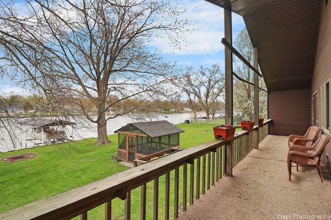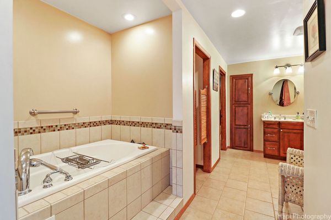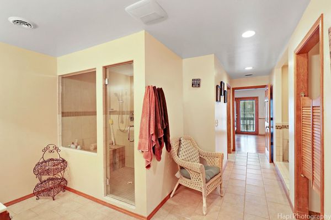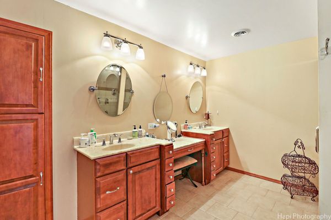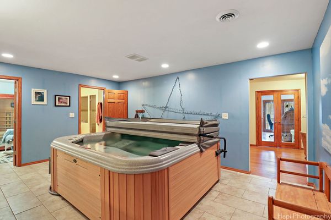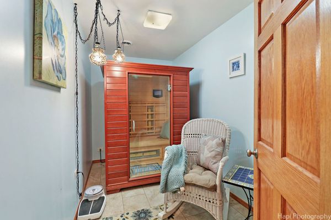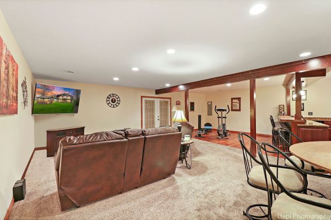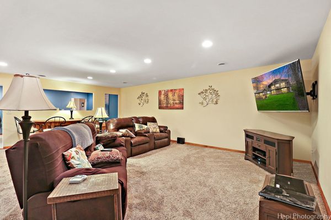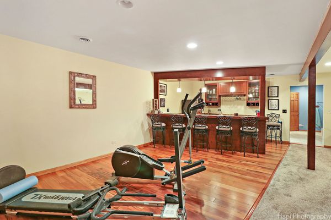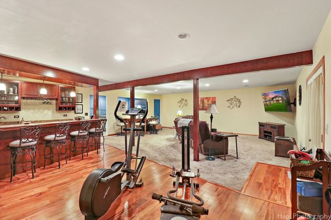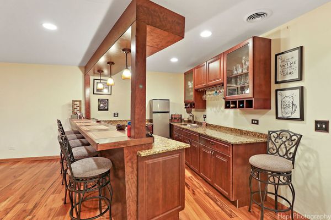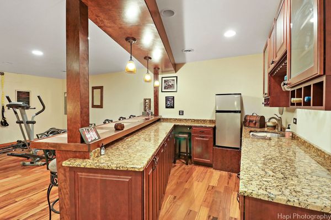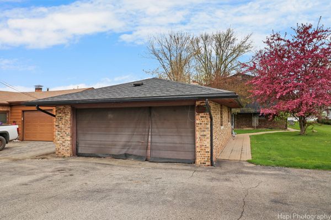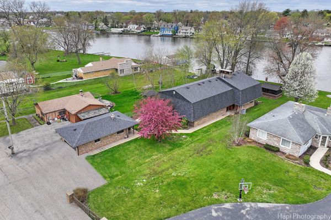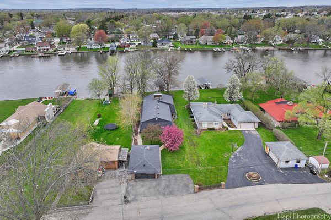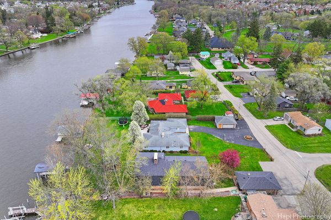1423 N River Road
McHenry, IL
60050
About this home
Welcome to your dream home on the Upper Fox River! This stunning property boasts a plethora of features that will make every day feel like a vacation. Step inside and be greeted by an updated kitchen that is a chef's delight, complete with modern appliances, ample counter space, and sleek cabinetry. With access directly to your outdoor living area this makes entertaining a breeze. Venture outside to your private pier and boat lift, perfect for the avid boater or those seeking serene moments by the water. Spend your days fishing, cruising the river, or simply soaking up the sun on your waterfront oasis. Enjoy the comfort of the screened in patio giving you yet another way to enjoy the water front. The Main level boasts 2 bedrooms with one having a full on suite bathroom offer a main level primary bedroom. It also features a dining room and a large flex room that can be whatever you like! Escape to the second floor retreat, where relaxation awaits. The highlight of this space is the huge master retreat, offering a tranquil sanctuary to unwind after a long day. Pamper yourself in the luxurious en-suite bathroom or soak your cares away in the hot tub. Entertain with ease in the second floor living area, complete with a wet bar and ample seating for guests. Whether you're hosting game night or enjoying a quiet evening in, this space is sure to be a favorite gathering spot. Don't miss your chance to own this waterfront paradise! Schedule a showing today and make this stunning home on the Upper Fox River your own.
