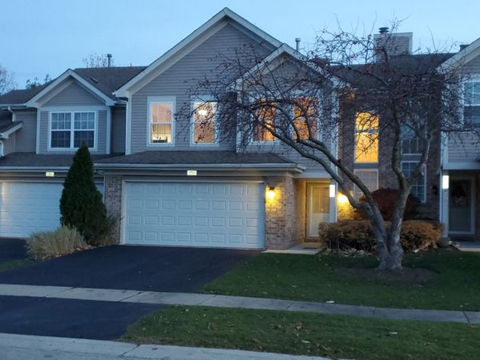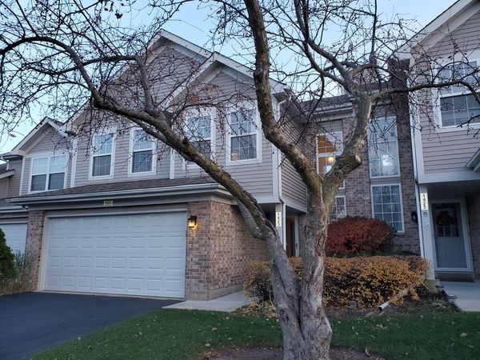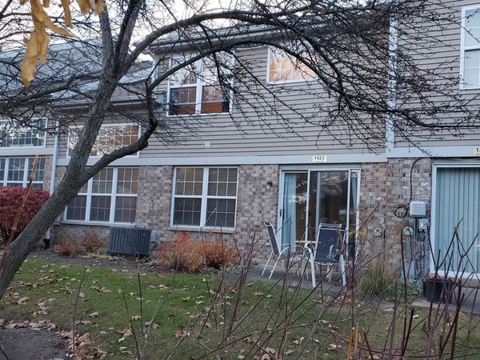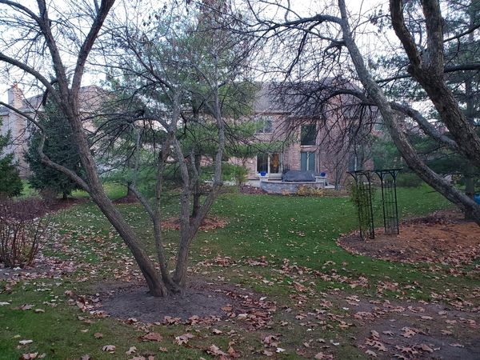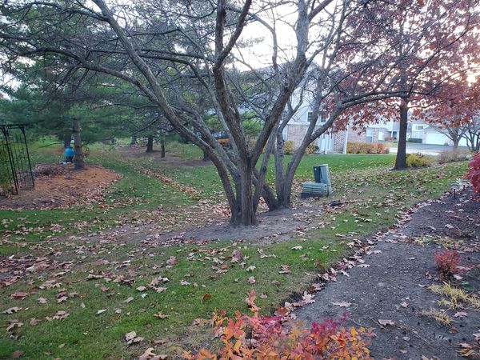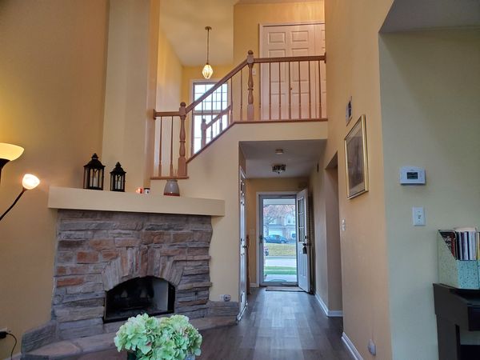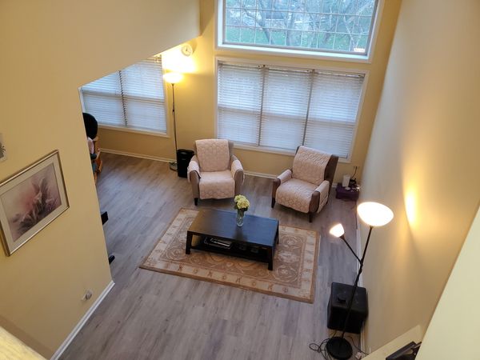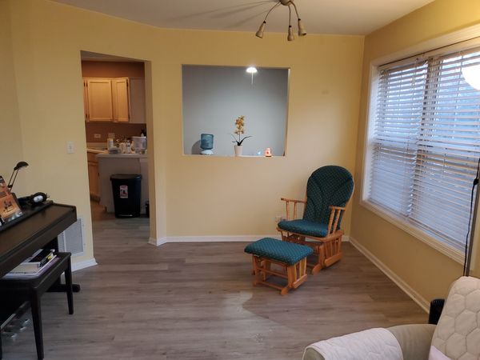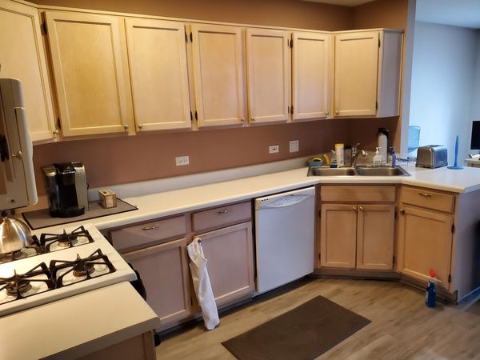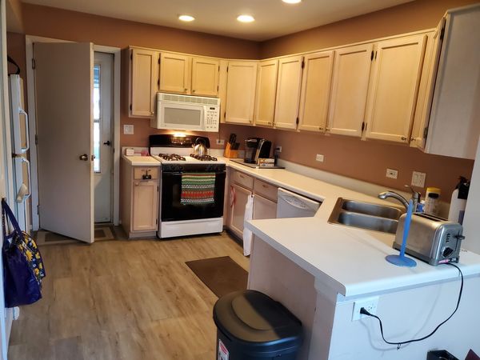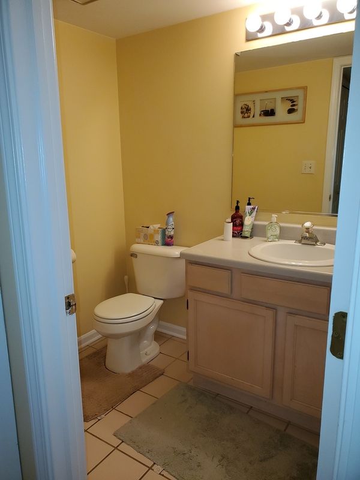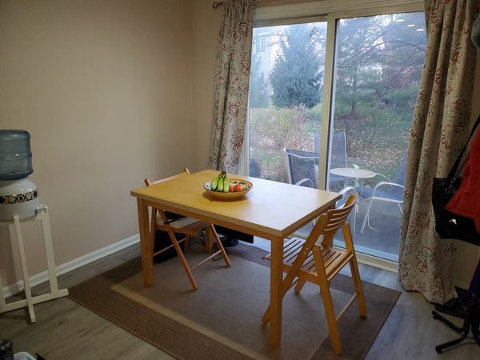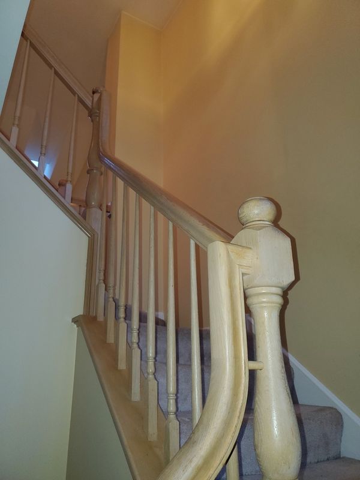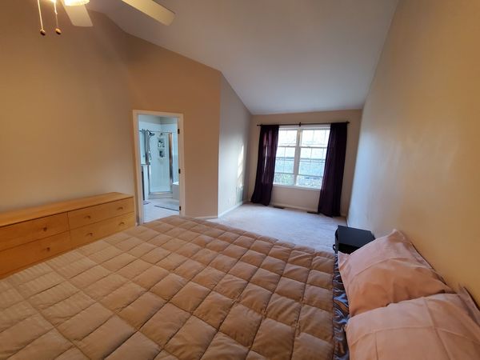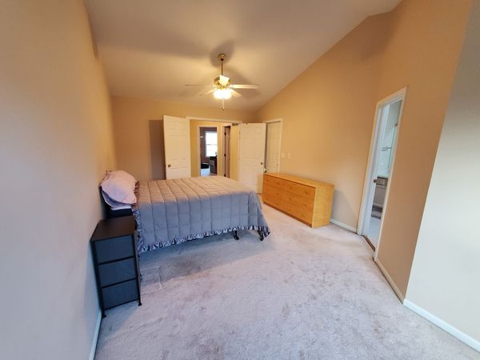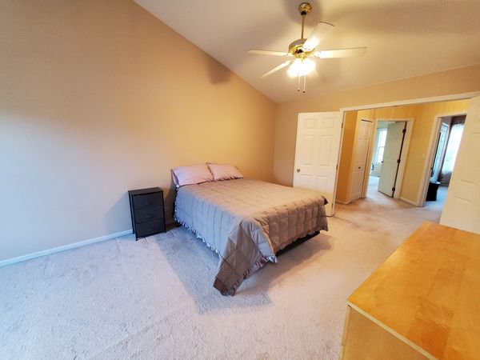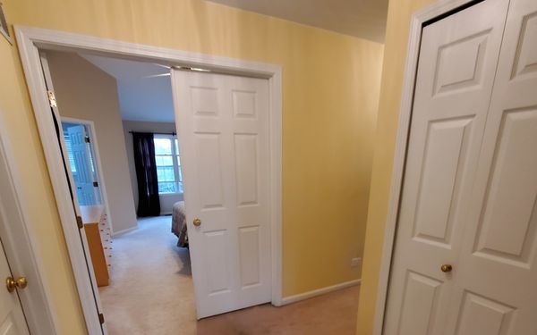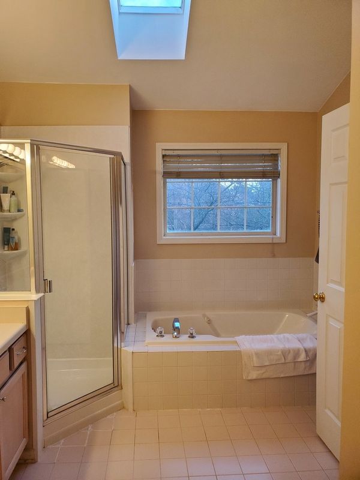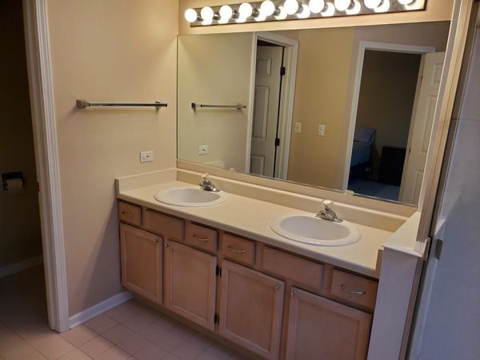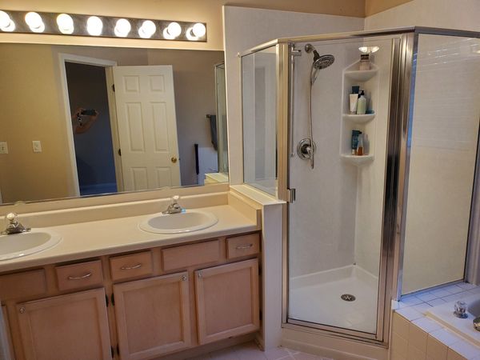1423 BRITTANIA Way Unit 1423
Roselle, IL
60172
About this home
Affordable 3 BEDROOM, 2.1 BATH TOWNHOME, 2 CAR GARAGE... ~ Flexible floor plan with almost 1, 800 square feet of living space ~neutral decor ~ brand new waterproof vinyl laminate flooring throughout entire first floor ~ Dramatic, bright and airy 2 story great room with wall of windows, dual skylights and a roomy dining area ~ Eat-in kitchen with plenty of cabinets, pantry closet, and sliding glass door to patio ~ Huge primary bedroom with double door entrance, vaulted ceiling, and large walk-in closet ~ En Suite has dual sink vanity and sky light ~ Roomy 2nd and 3rd bedrooms ~ Convenient 2nd floor laundry closet with newer washer and dryer ~ 2015 Rheem A/C installed ~ Attached 2 car garage ~ Private entrance ~ Great curb appeal ~ Backyard adjacent to single family homes leaving the backyard with plenty of green space ~ Comcast hub just feet from this unit for super fast internet speeds ~ Extra long driveway and ample guest parking ~ Well-maintained community ~ Top notch schools ~ Easy expressway access ~ Close to parks, restaurants, shopping, and entertainment ~ 5 minute trip to charming downtown Roselle ~Metra, and shopping centers. 2 minute walk to kiddie park within subdivision.
