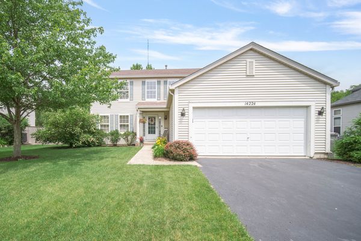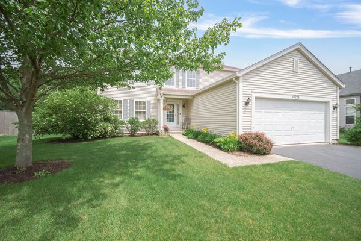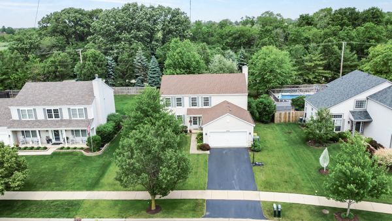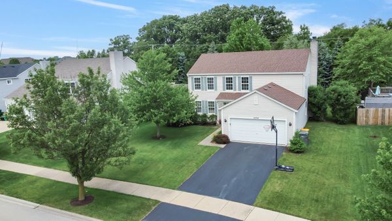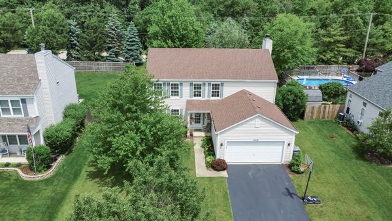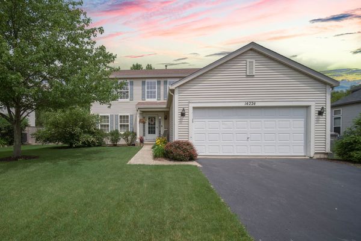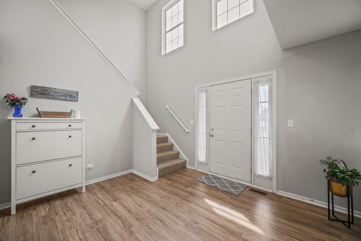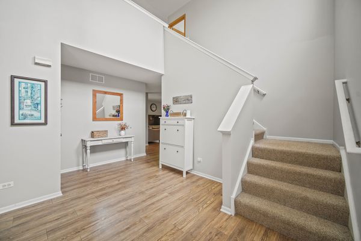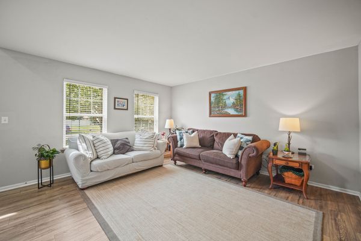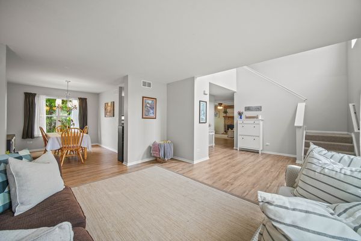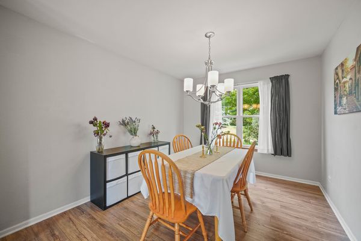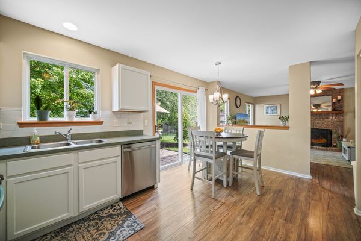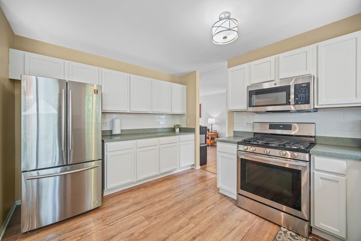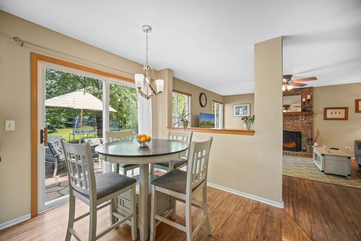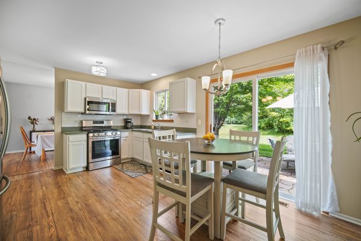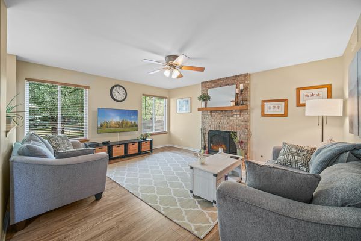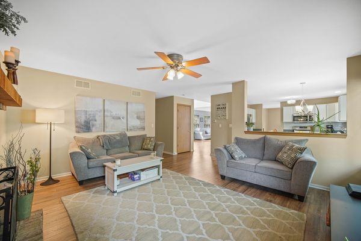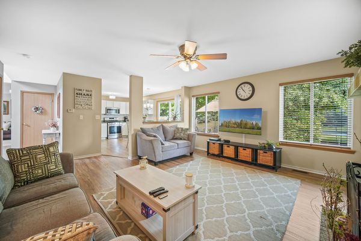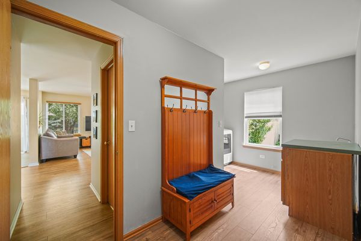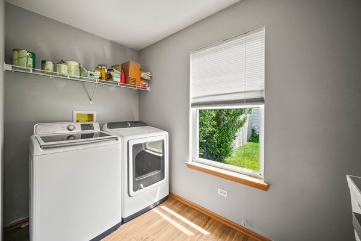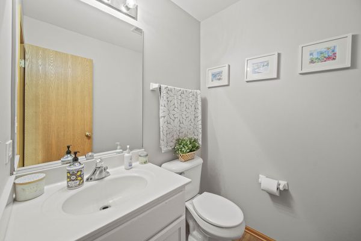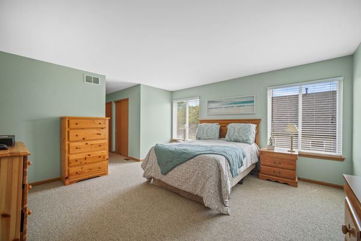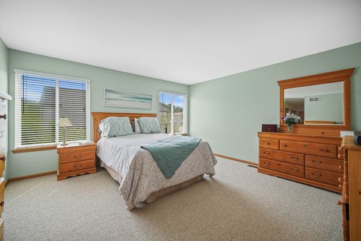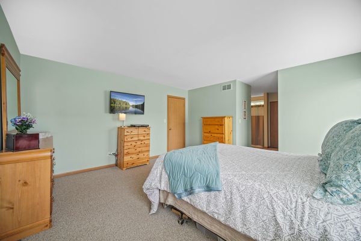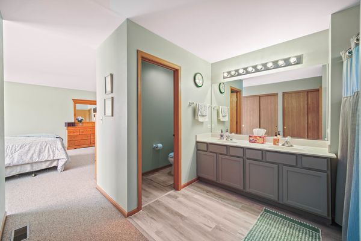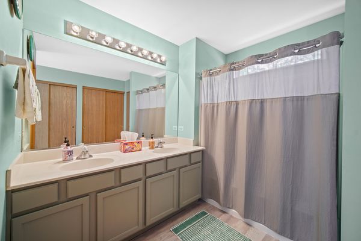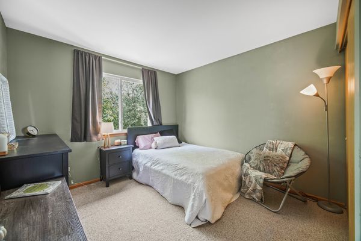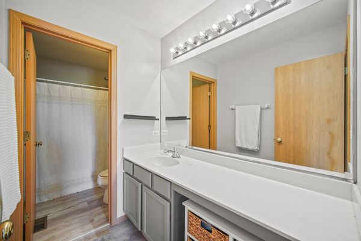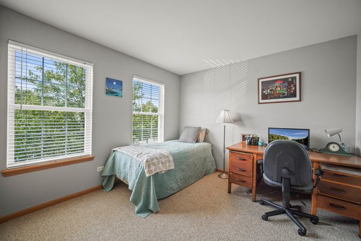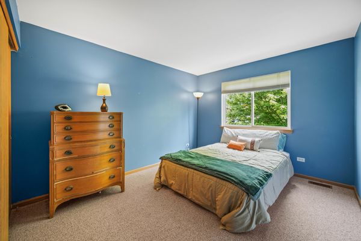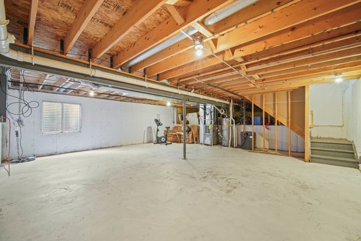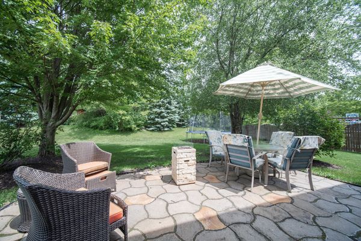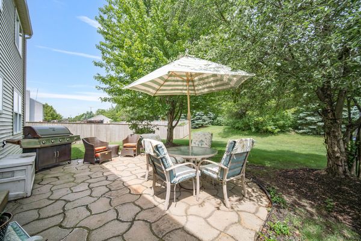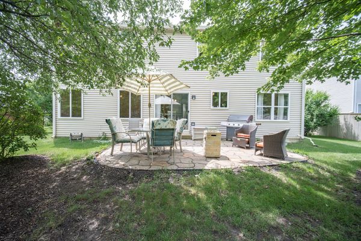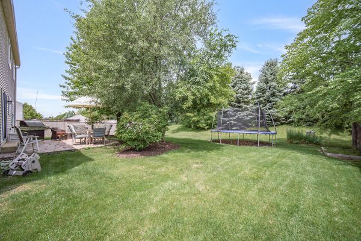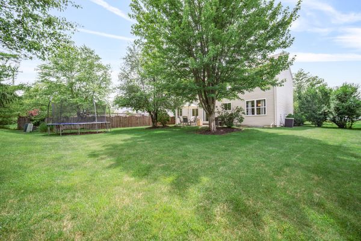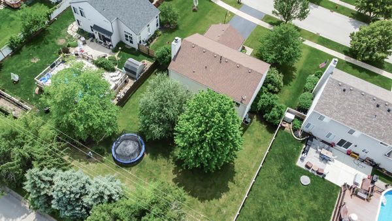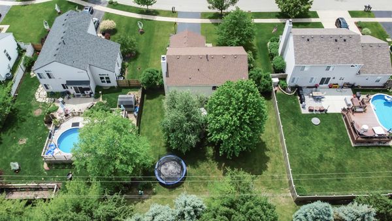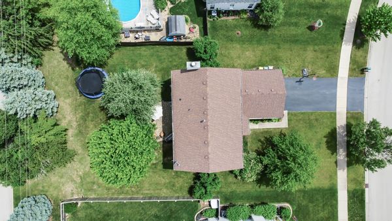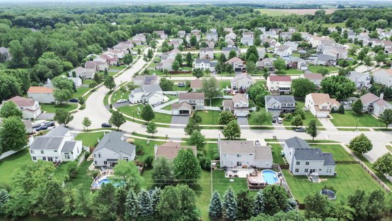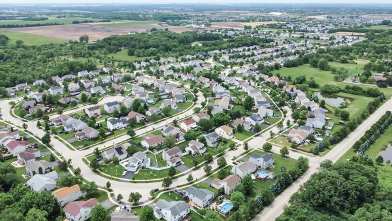14224 W Melbourne Place
Lockport, IL
60441
About this home
WELCOME HOME to this BEAUTIFUL, MOVE IN READY HOME in the HIGHLY SOUGHT AFTER Victoria Crossings neighborhood! This home has great curb appeal with a beautifully landscaped yard. Step inside to the welcoming, two-story entryway which leads into the very spacious front living room. There are some lovely modern touches throughout the main floor of this home including white trim, modern paint colors and gorgeous, newer vinyl plank flooring. The bright and airy, spacious kitchen has a sleek subway tile backsplash, stainless steel appliances and plenty of counter and cabinet space. There is a nice little eating space just off the kitchen and a separate formal dining room as well. The cozy family room with gas fireplace is the perfect spot to relax with a good book or to enjoy fun movie night. Also on the main floor is spacious mud/laundry room conveniently located right after you enter from the garage. Upstairs there are four spacious bedrooms and two full baths including a large main bedroom with ensuite bathroom. There is also an unfinished basement area with TONS of storage space. The water softener is only a couple of years old and the roof was replaced just three years ago! Just off the kitchen dining area step out into your own private backyard oasis with a lovely stone patio for entertaining and tons of mature trees for plenty of shade and seclusion. Vitoria Crossings is a great neighborhood with a wonderful park and playground area overlooking a serene little fishing pond with great views of the woods beyond. This wonderful neighborhood is conveniently located close to schools, shopping, transportation, dining and world class medical facilities. This truly is the home you have been waiting for! The sellers are very sad to be leaving, but their loss could be your opportunity. Don't wait on this one because it will be gone before you even know it. Come see it today and make this home your own!
