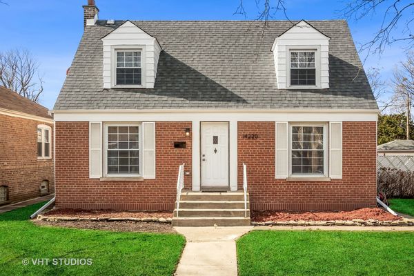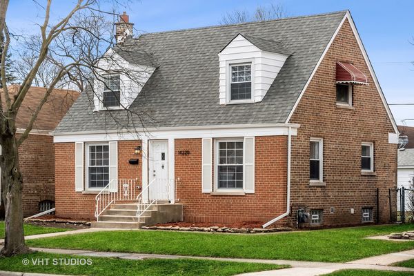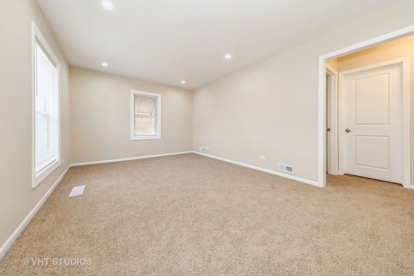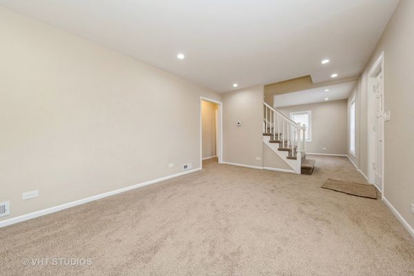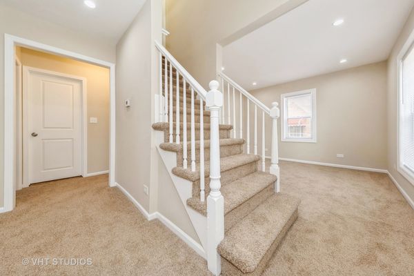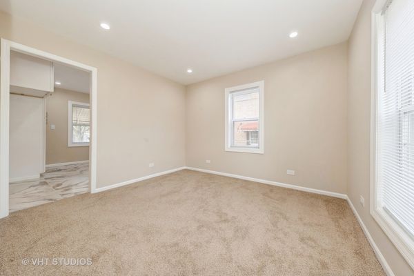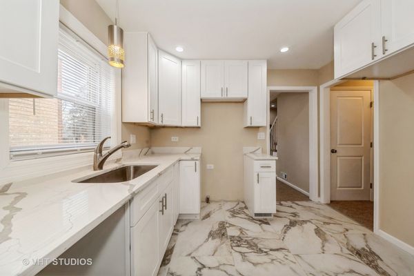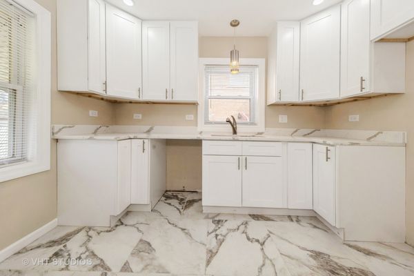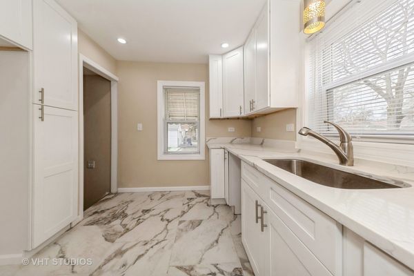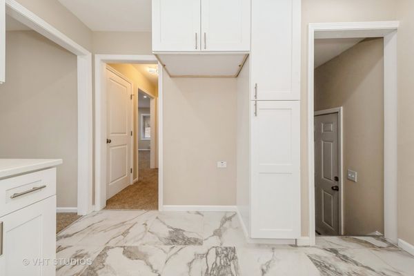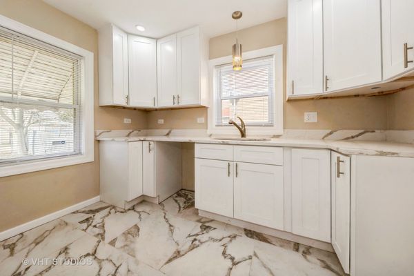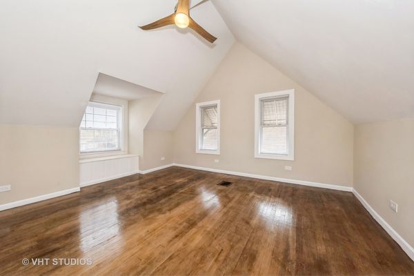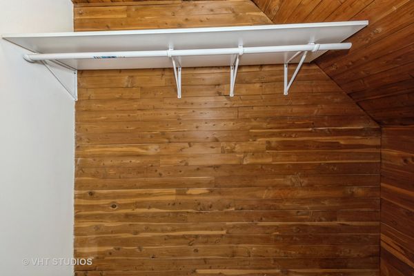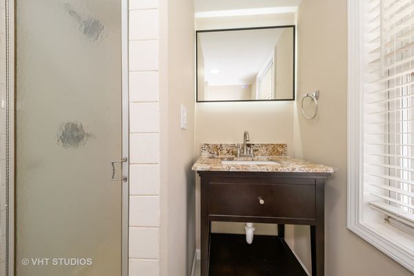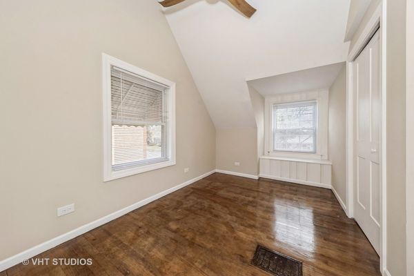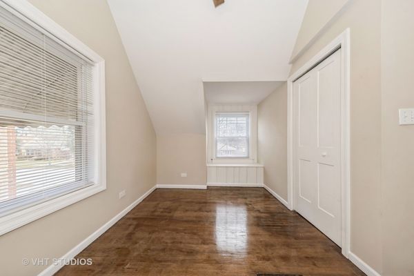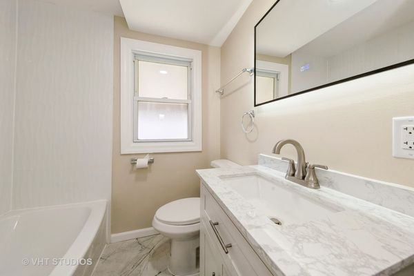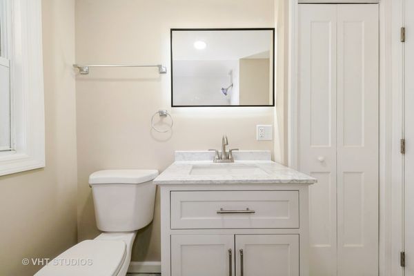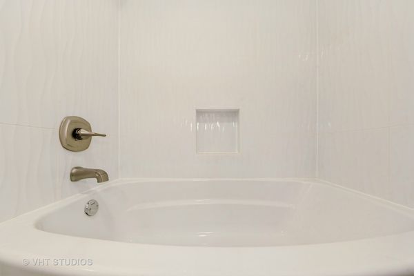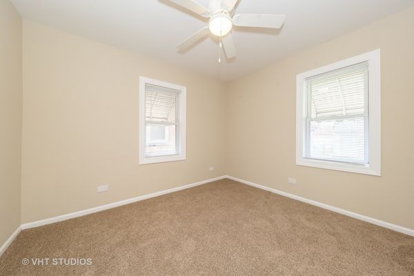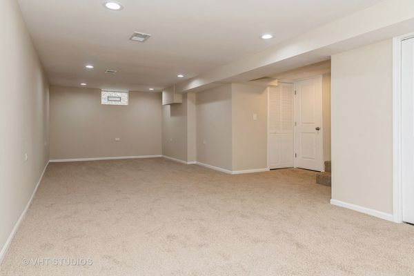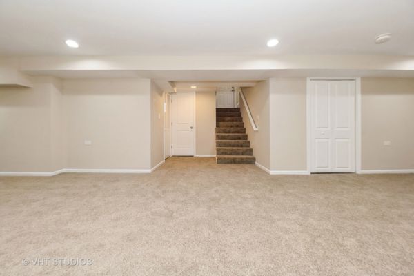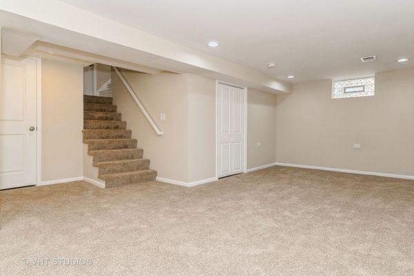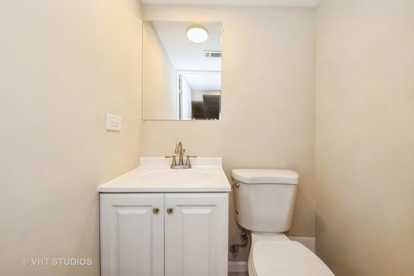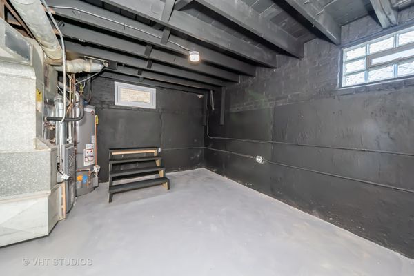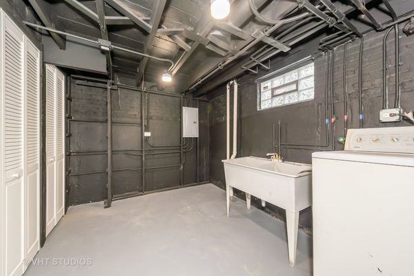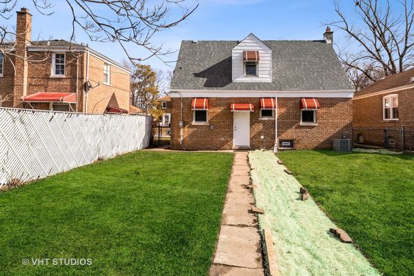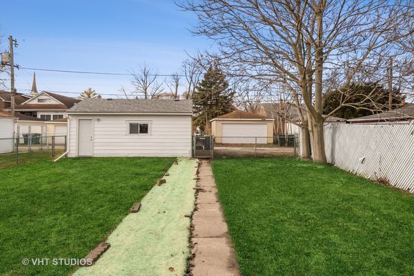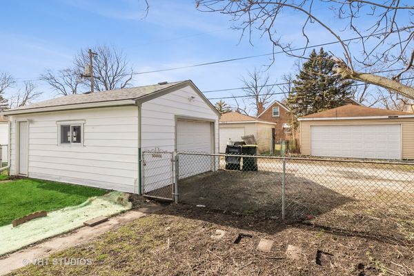14220 S Michigan Avenue
Riverdale, IL
60827
About this home
What a stunner! Charming Cape Cod that has been totally updated. A true rehab. Awesome curb appeal. Brand new roof with upgraded architectural shingles. Aluminum gutters and trim. New plumbing and electric. New insulation and walls. All 3 baths are updated including a bath on each level. Baths have new tile & fixtures. The 2 second floor bedrooms have vaulted ceilings, gleaming hardwood floors, built-ins & a walk in master closet. All new lighting fixtures. Large living room & a separate formal dining room. All new kitchen designed to maximize space includes a lazy Susan & pantry cabinet, undermount sink, new countertop & new stainless-steel appliances. Full finished basement with a large rec room with canned lights. Separate laundry room & utility room. Replacement thermal pane windows. Newer furnace. Brand new central air. New water tank. New carpeting on 1st floor & basement rec room. Professionally painted interior. New outlets/switches. Great closet space & storage areas. Detached garage with a new roof & off-street parking. Huge, fenced yard. Close to parks & commuter train. Immediate possession. FHA/VA are welcome
