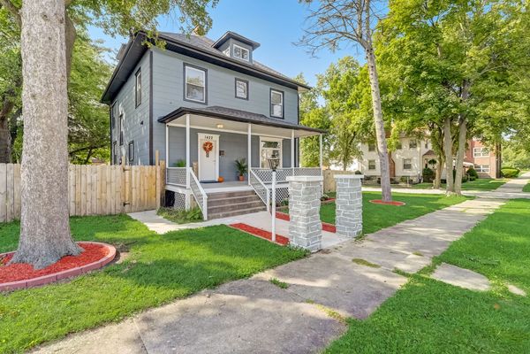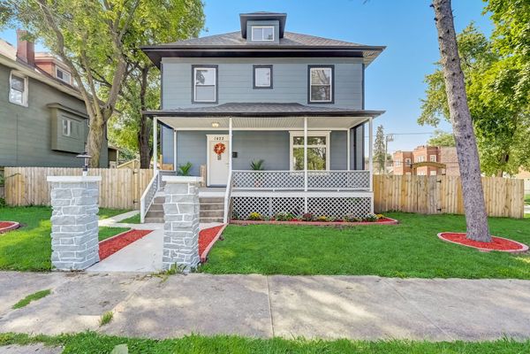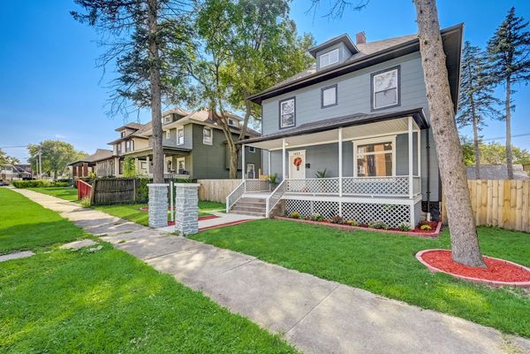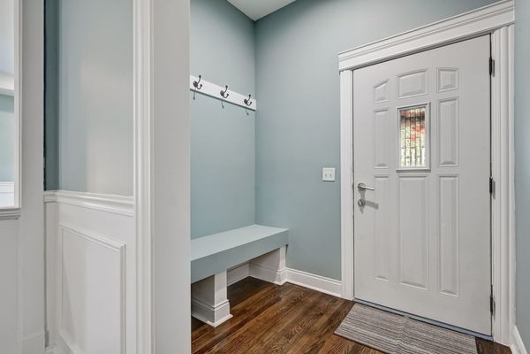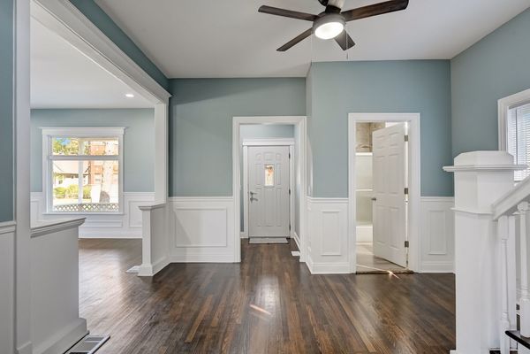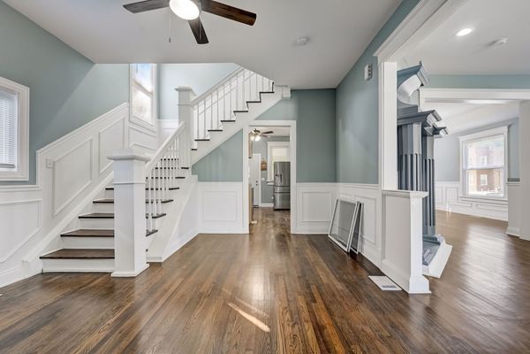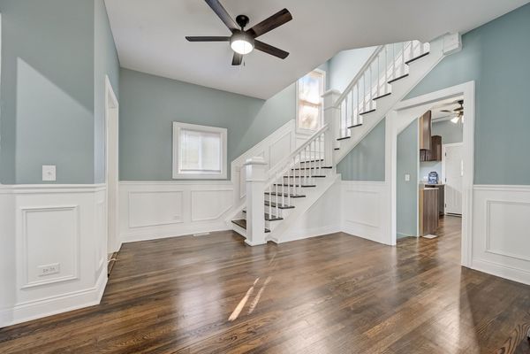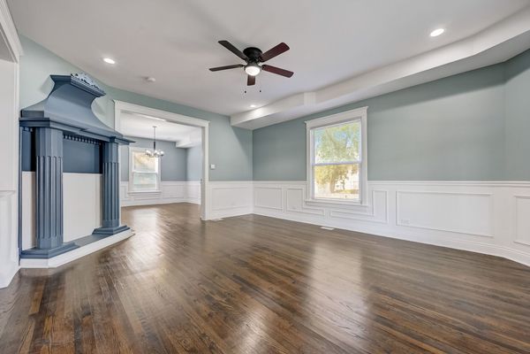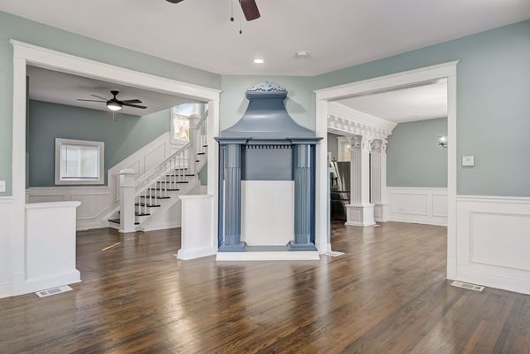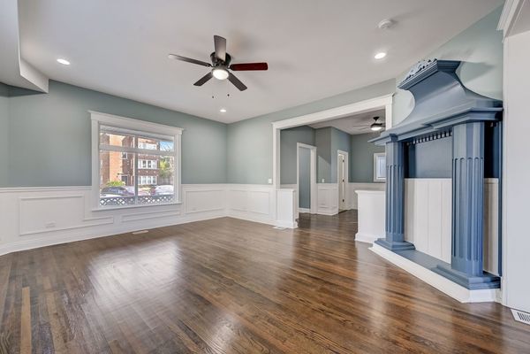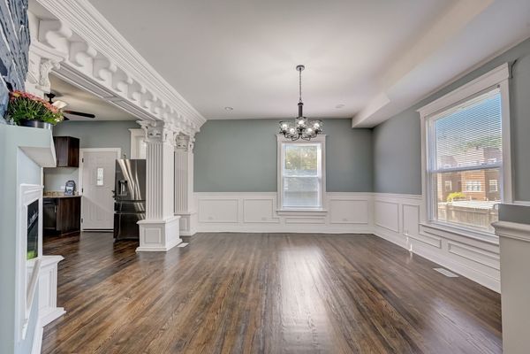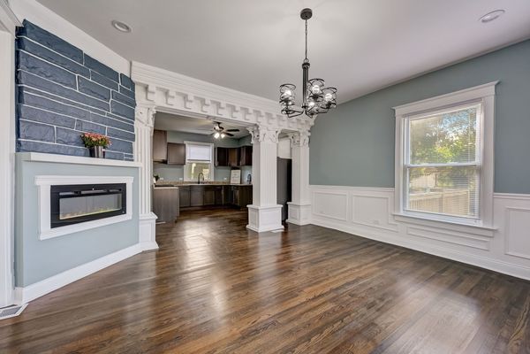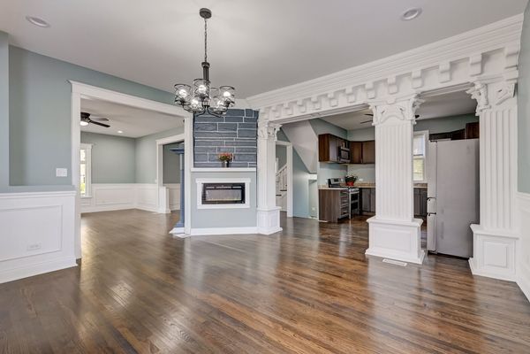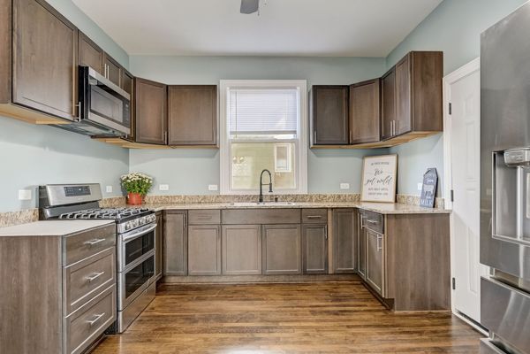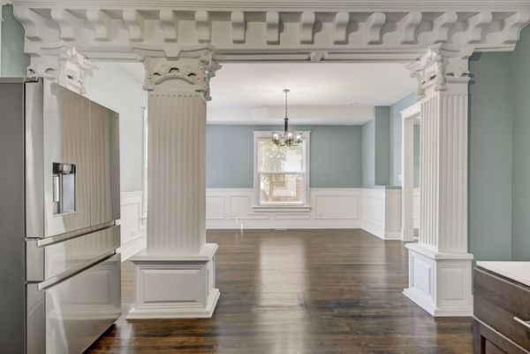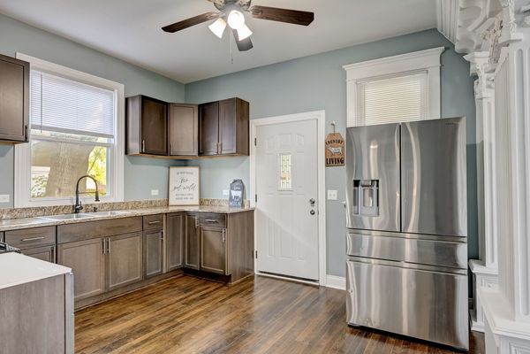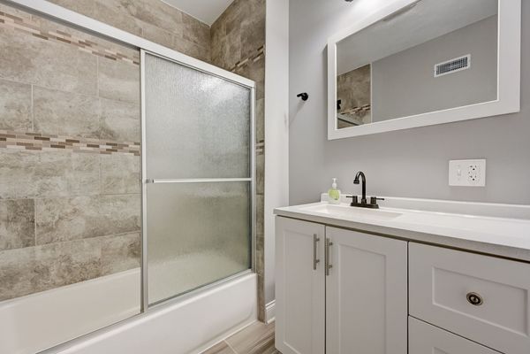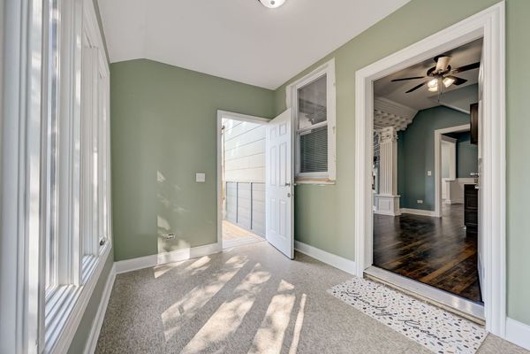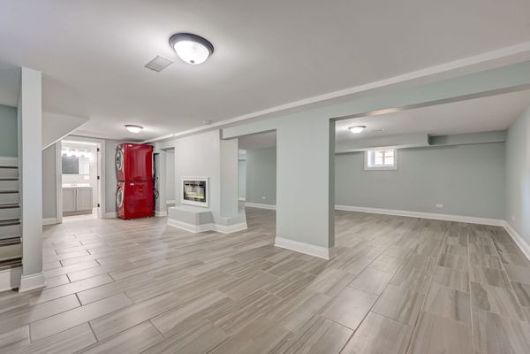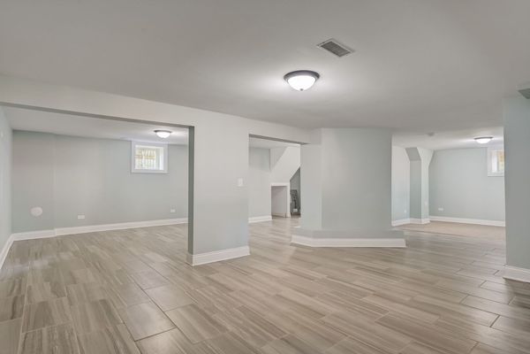1422 Schilling Avenue
Chicago Heights, IL
60411
About this home
The famed Helbing House, a Chicago Heights historic landmark, initially built by W.E. and Ida Helbing prior to 1907, has been renovated and is ready for you!! The current owners of this historic American Foursquare have paid careful attention to every detail and have preserved the historical charm while providing modern amenities and functionality for today's buyer. The front door opens into an expansive foyer and mudroom. The main floor seamlessly combines living, dining, and kitchen areas with original hardwood floors creating a harmonious flow for entertaining and daily living. With 3 full bathrooms, 4 dedicated bedrooms, and potential for 4 more bedrooms/offices, etc. in this unique home, makes this space perfect for anyone who loves generous spaces!! Ample storage, electric fireplaces, new appliances throughout. The rear door opens to the beautiful windowed enclosed back porch. The sprawling backyard has fresh vegetation with a large deck that is perfect for relaxing or get-togethers. New roof, new plumbing, new electric, new furnace, new water heater, new central air, new privacy fencing, newer windows, and off-street garage parking. Nearby parks, schools, recreation, transportation, the Amazon Fulfillment Center, and much more makes this home hard to beat!!
