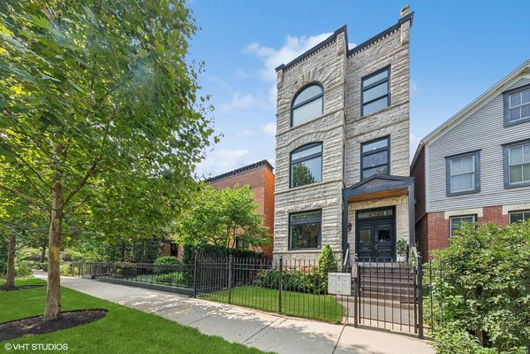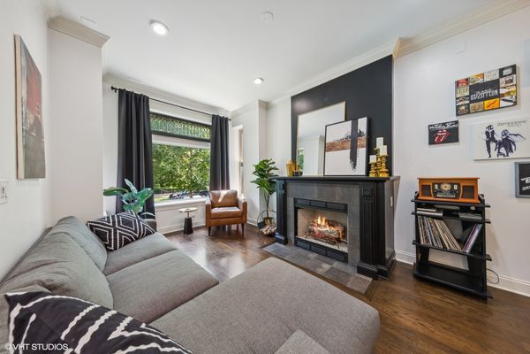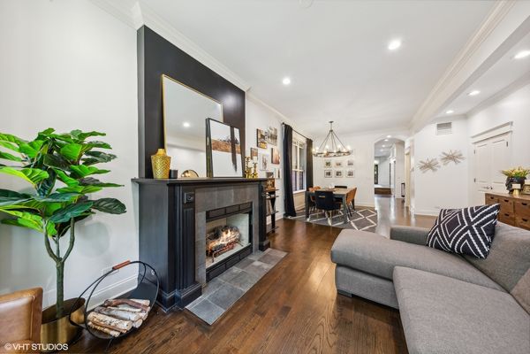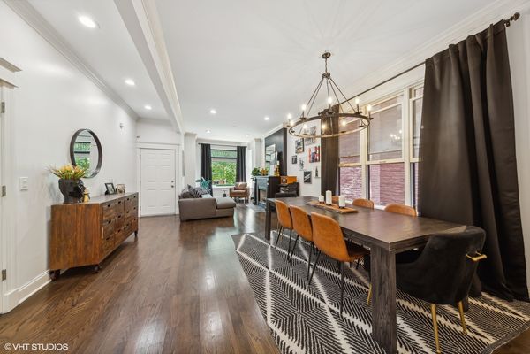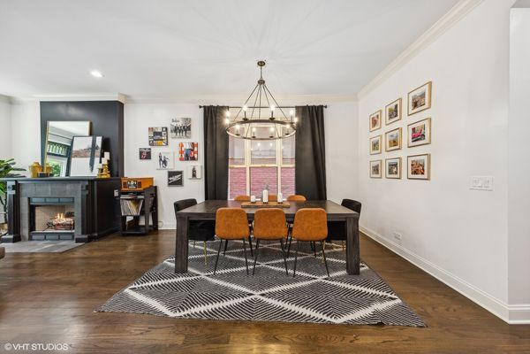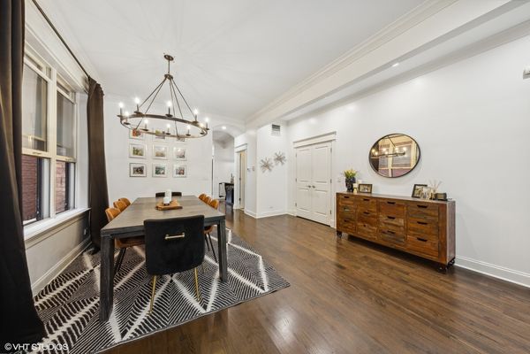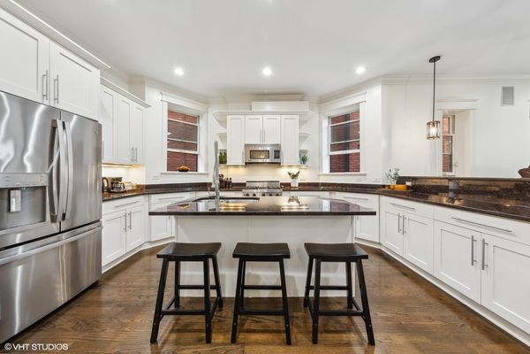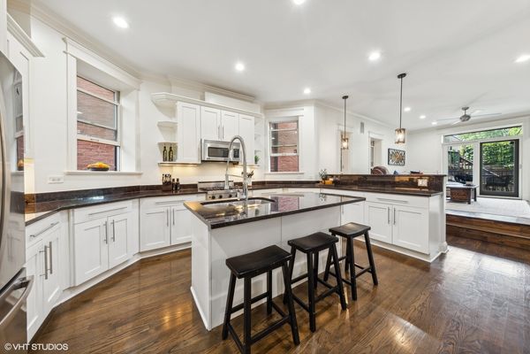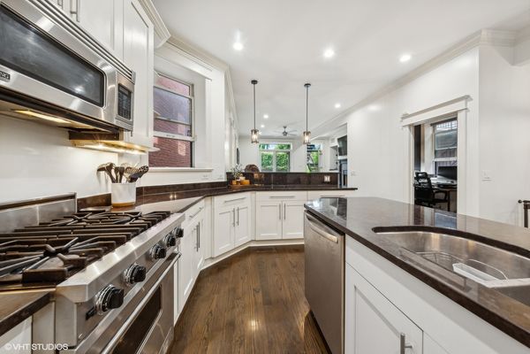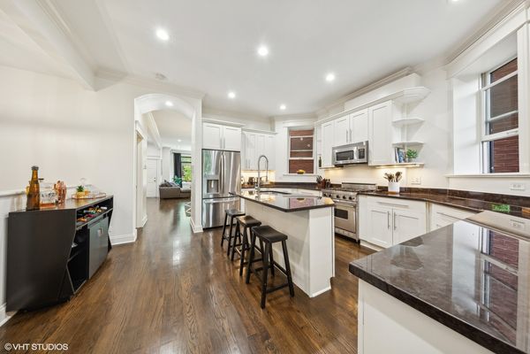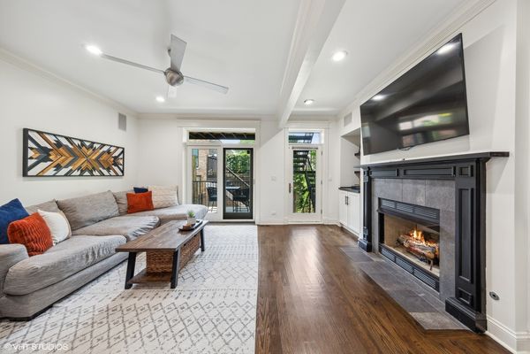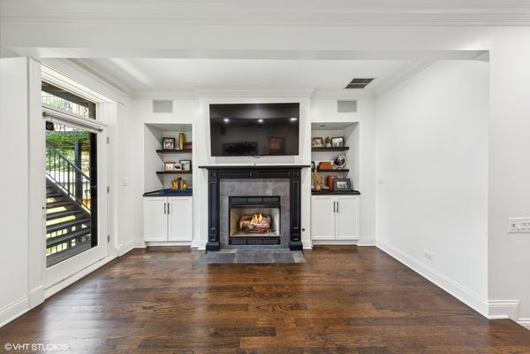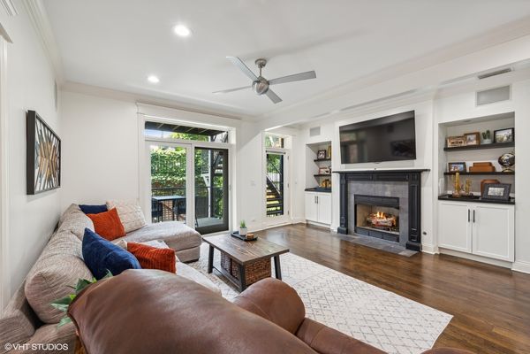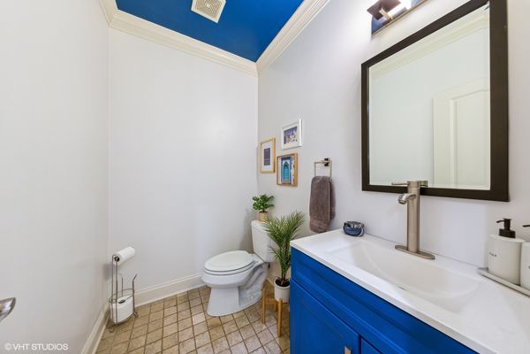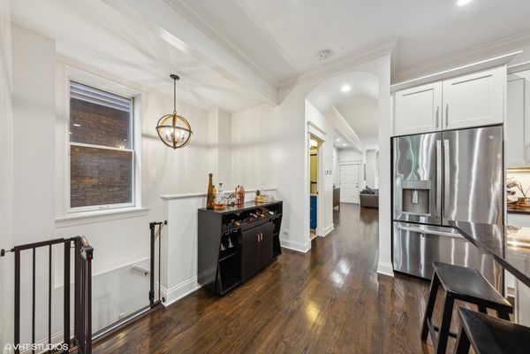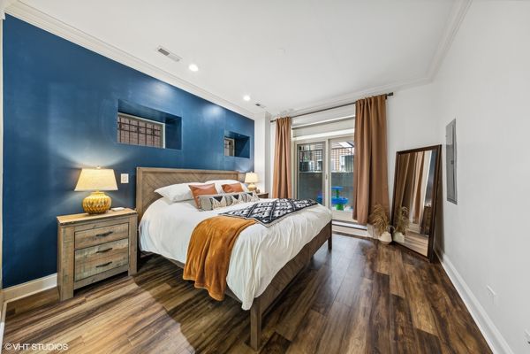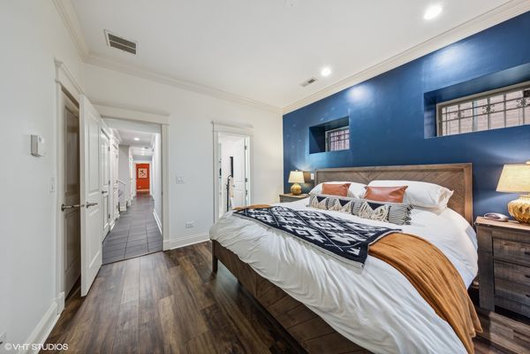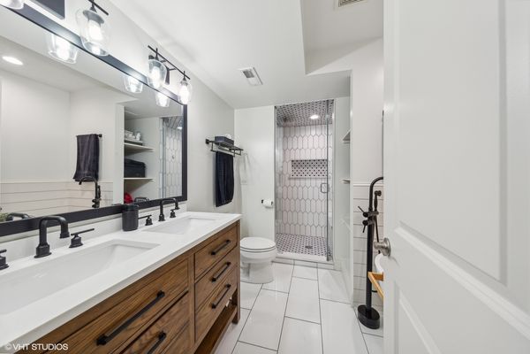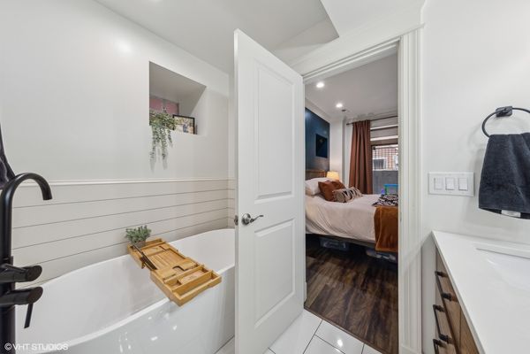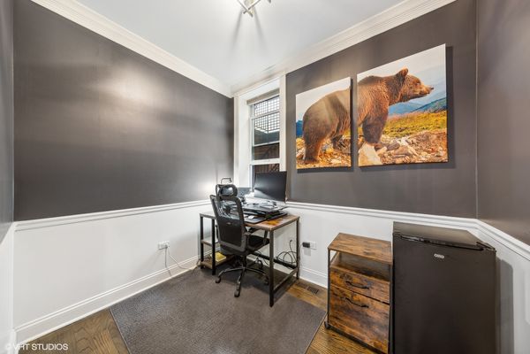1422 N HOYNE Street Unit 1
Chicago, IL
60622
About this home
Come home to this majestic grey-stone nestled on the charming & historic "Beer Baron Row" in Wicker Park. This 4 bedroom, 2.5 bath duplex has been completely remodeled - all of the modern conveniences on a stately 25 x 150 foot deep lot!! Impressive 9.5 ft ceilings, elegant hardwood floors, stained glass window accents, crown molding throughout, EXCLUSIVE ROOFTOP DECK + 2nd deck off the family room! Grand formal living and dining room with a gas fireplace and an exquisite black mantel. The spacious step-up family room perfect for entertaining, its wired for home theatre, floor to ceiling doors lead out to the 2 Decks and custom built-ins flank the 2nd gas fireplace! The chef's kitchen is a standout with its stone breakfast bar, large granite island, Viking Professional appliances, and beautiful warm white cabinets. Enjoy the luxury of radiant floor heating on the lower level...with all new flooring! You will LOVE the new luxurious primary suite bathroom remodel - spa soaking tub with custom bead-board surround, rain shower with octagon & vertical subway tile, all new matte black fixtures and ohhh...that modern farmhouse double vanity- its just soo cool! If that's not enough to call home... wait there's more!! Chil-ax on your private rooftop deck, with a trellis providing shade thanks to the sprawling ivy turning your deck into an outdoor oasis! All of this in an unbeatable location - just steps from the six corners, Blue Line, farmers market, Big Star, and Pritzker Elementary. One garage parking space is included in the price!
