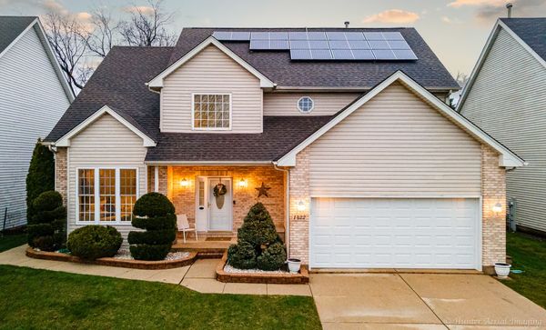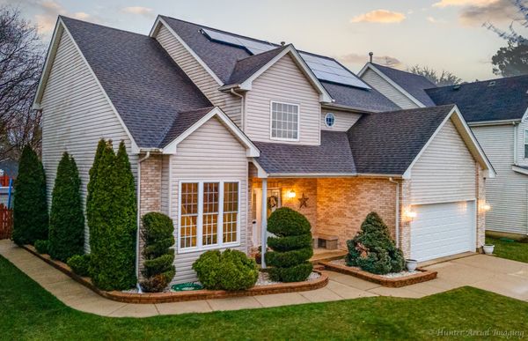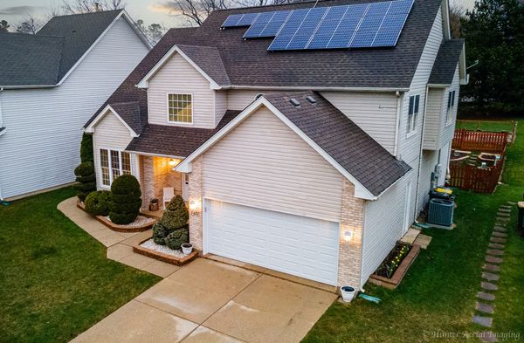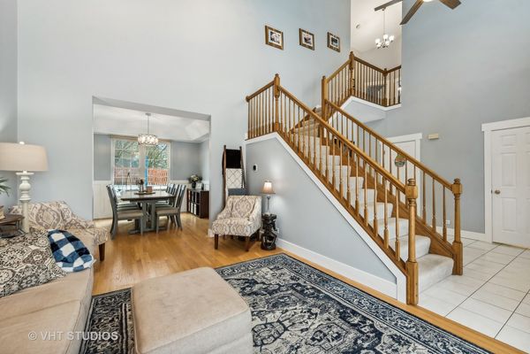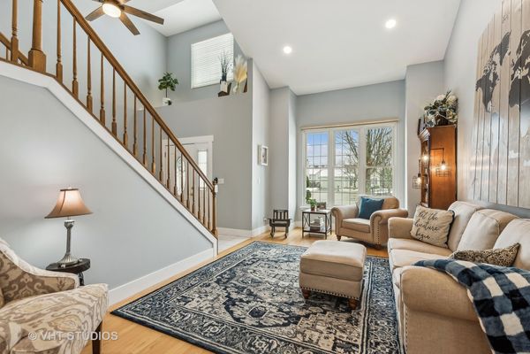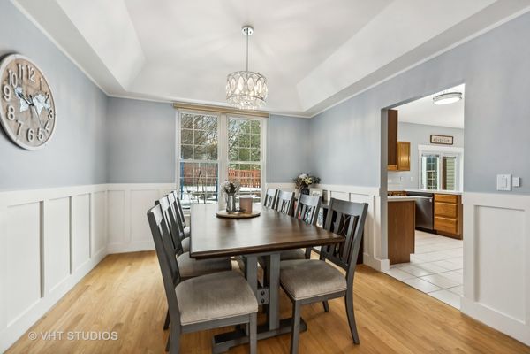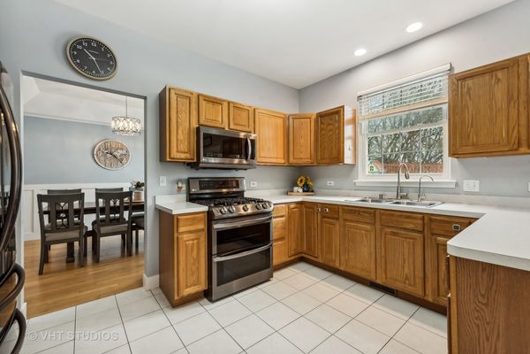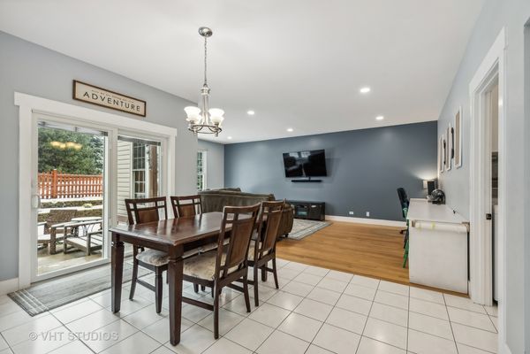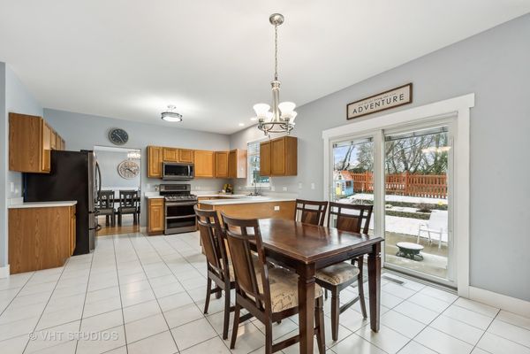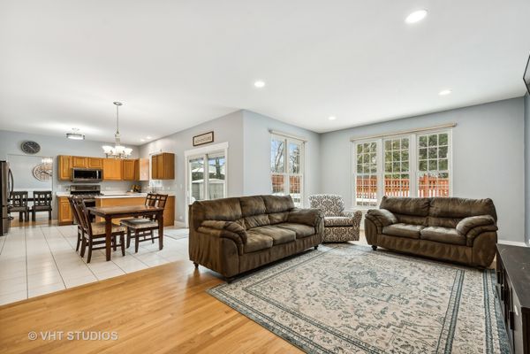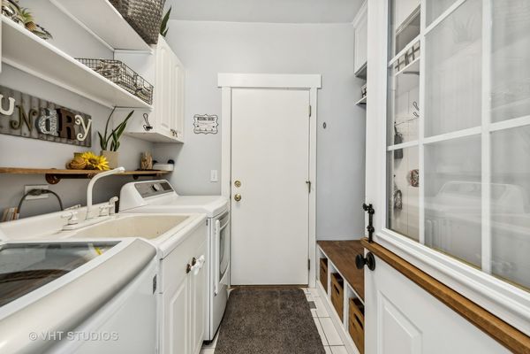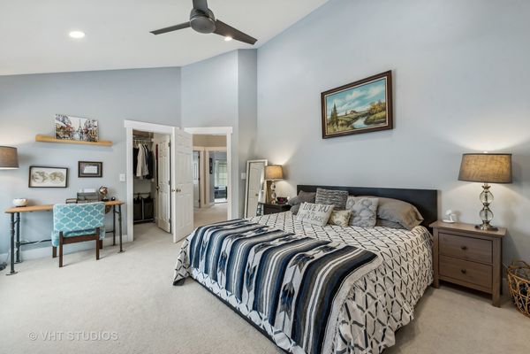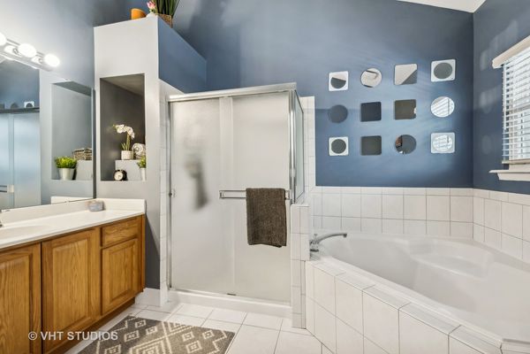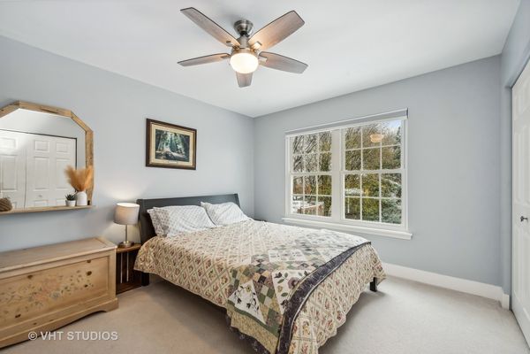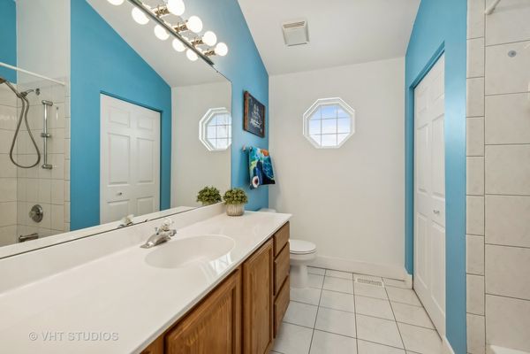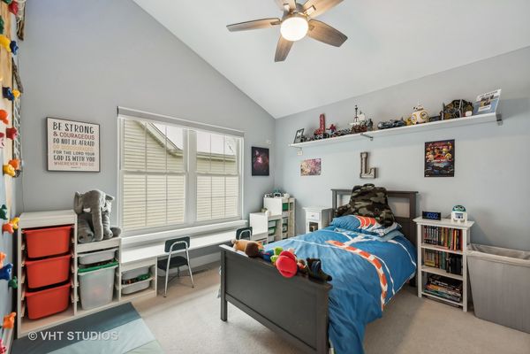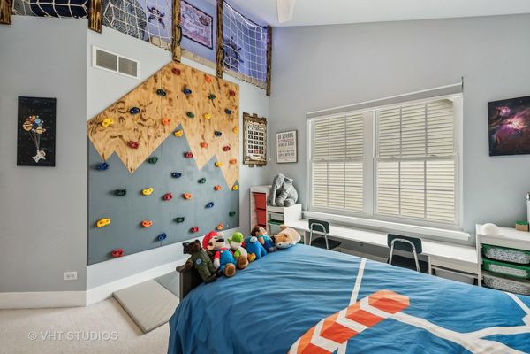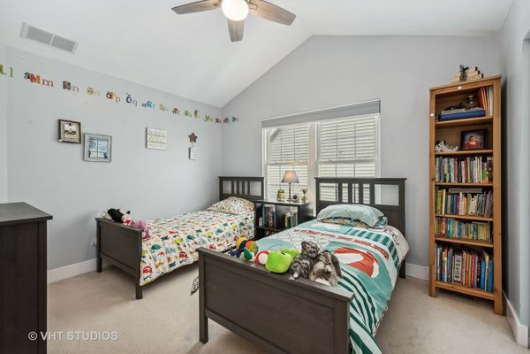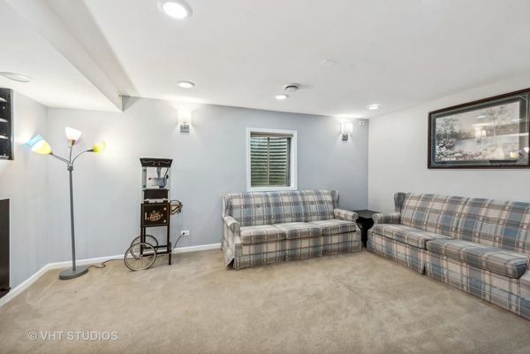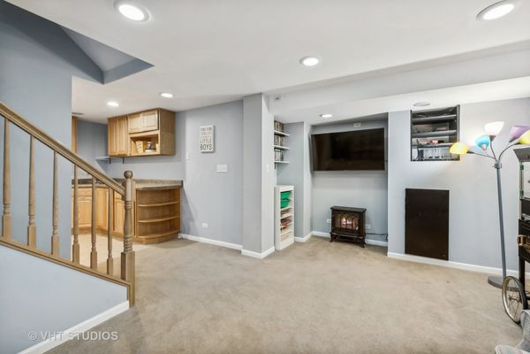1422 Deer Creek Lane
Lake In The Hills, IL
60156
About this home
This home has everything you could ever want and more! Welcome to this stunning and spacious 4 bedroom, 2 full bath and 2 half bath Monroe model with gorgeous curb appeal. A roomy two story foyer greets you at entry and then comfortably continues into a traditional floor plan offering both a formal living room and dining room for entertaining. The kitchen features ample cabinetry, countertops, a pantry plus generous table space with a seamless transition to an adjoining family room. A powder room and combination laundry/mudroom with drop zone cubbies complete the main floor. The upper level features a roomy landing, full hall bath, primary retreat with an en-suite boasting a separate shower and soaking tub tucked away behind a stylish barn door. There are 3 additional bedrooms one of which boasts a unique climbing wall and loft! For even more living space there are a multitude of options to fit your needs in the finished basement. Currently you'll find a rec room, kitchen like area for snacks/storage, a powder room, game room/playroom, a bonus room being used for storage that could be a den or flex space as well as an exercise room that would make for a nice home office or media room. Don't miss the darling kids hide-away nook under the stairs! The 2-car attached garage is deep with lots of storage/shelving and an exterior service door. Relax on the patio while having a BBQ and enjoying the outdoors in the fenced yard. This home has been well maintained with several upgrades and is move-in ready. Ecobee thermostat, smart voice control light switches in several rooms. Furnace, AC and water heater 2023. Solar panels. Centrally located in a highly sought after and established subdivision with fantastic D158 schools!
