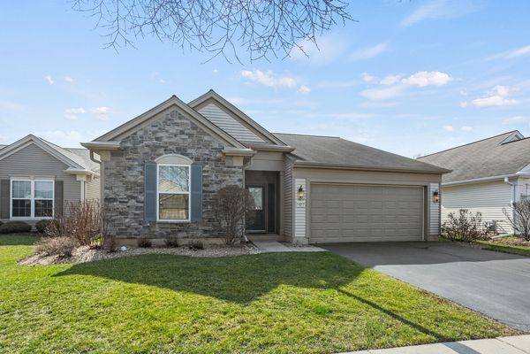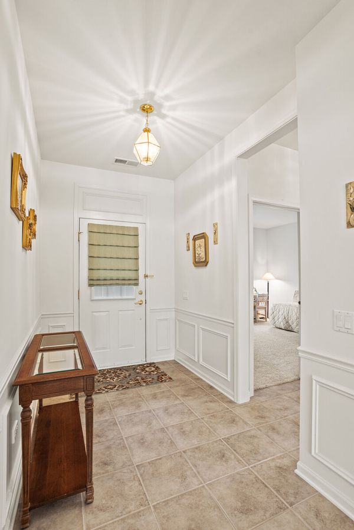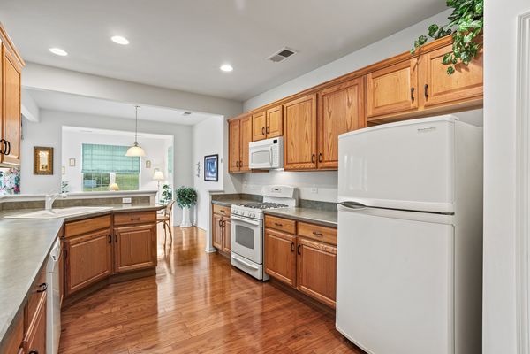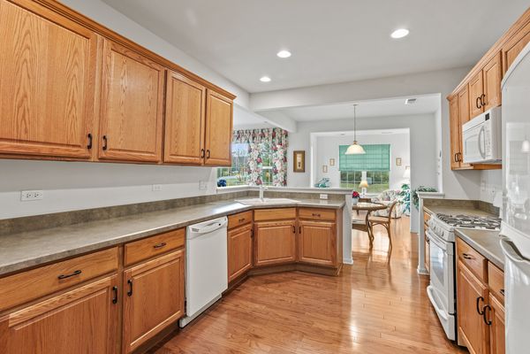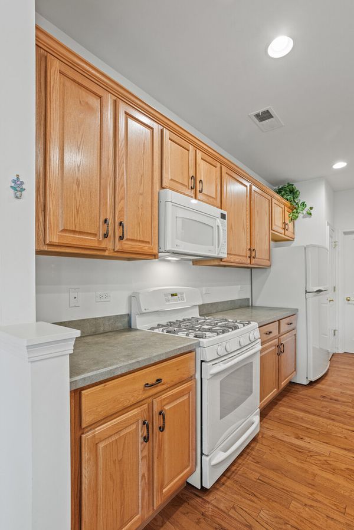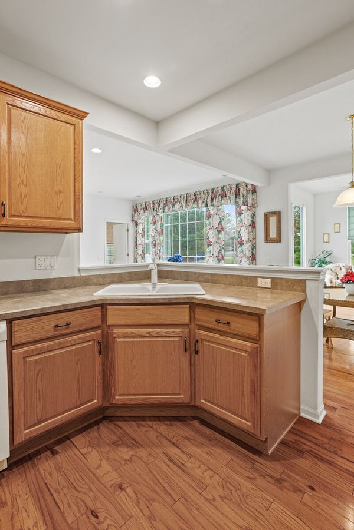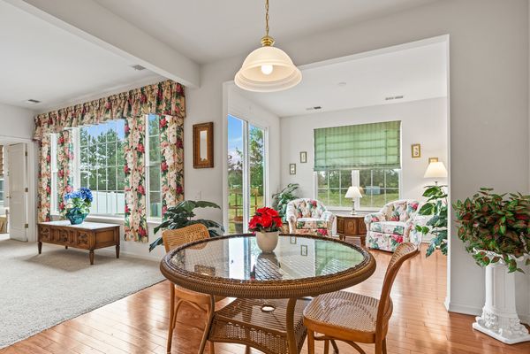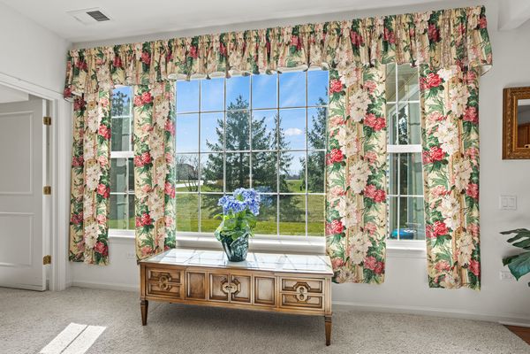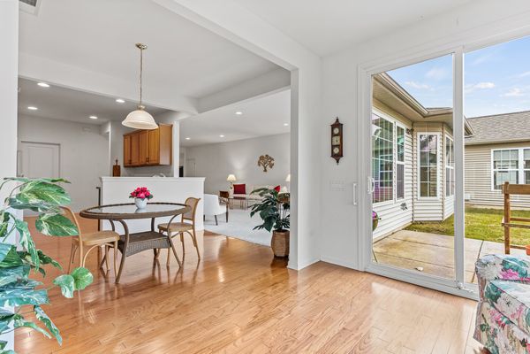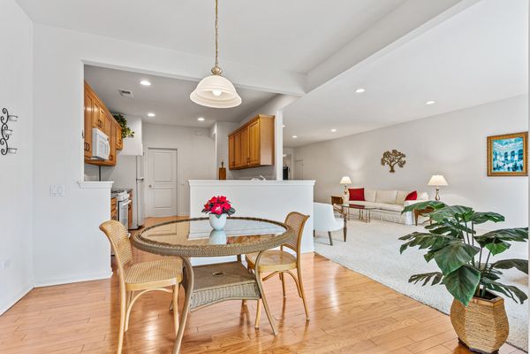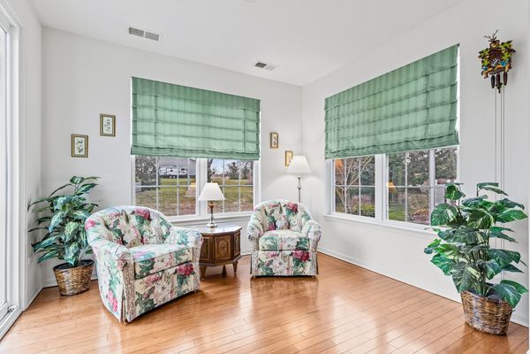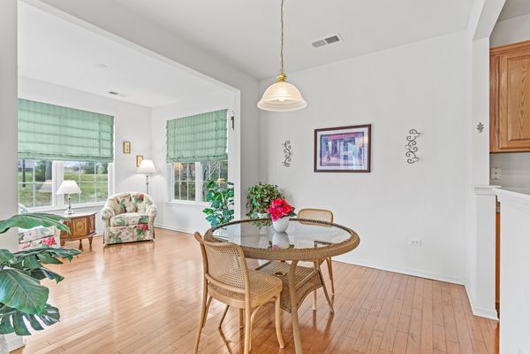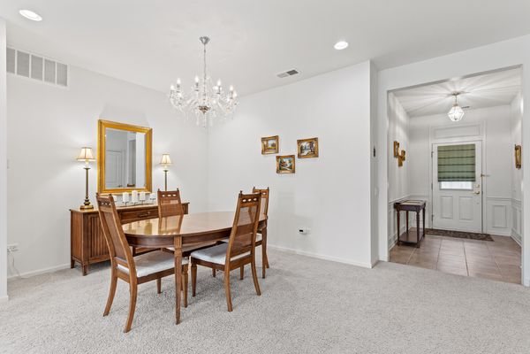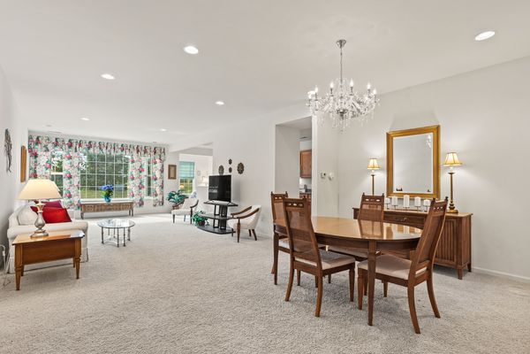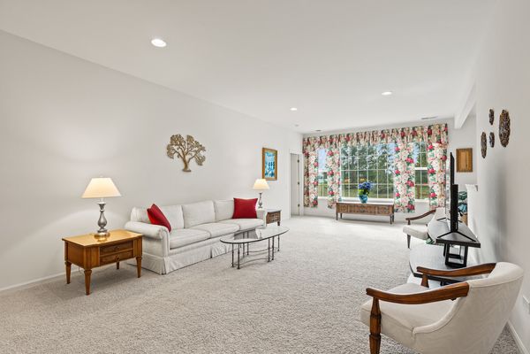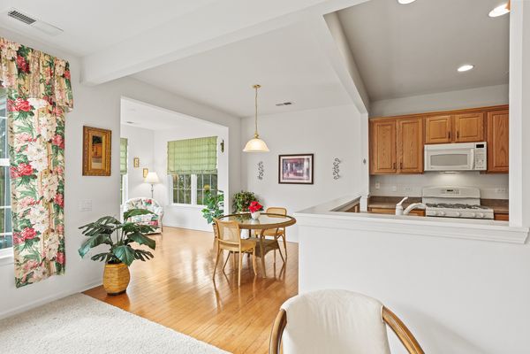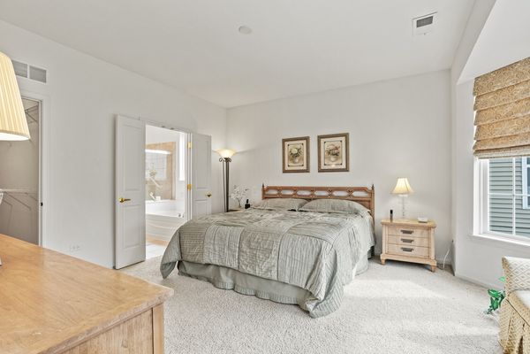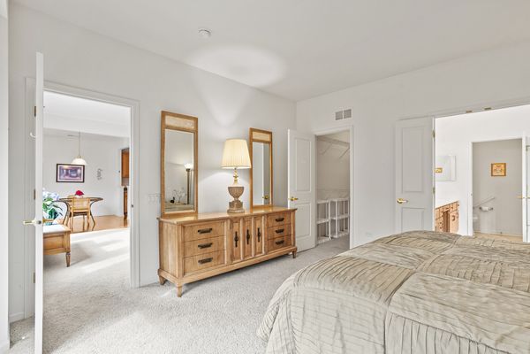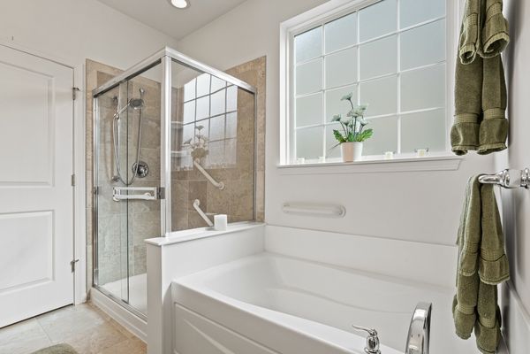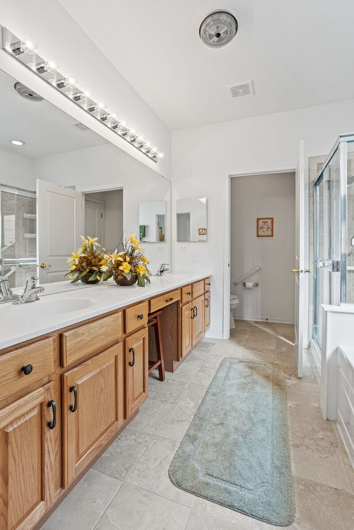14217 SAFFRON Trail
Huntley, IL
60142
About this home
A true 3 bedroom, 2 bathroom Cantigny model with added heated sunroom for a total of 1935 Sq ft. This one owner well maintained home features a lovely entry that opens into the two closeted bedrooms with a guest bath between. Continuing down the foyer which opens to a combination dining room -living room. An abundance of cabinets & corner sink kitchen that overlooks an eating area and sunroom, all with hardwood floors. Sunroom sliders lead to a huge private patio viewing an active farm. Builder upgrades include recessed lighting in family room and kitchen and Upgraded thermos pained windows, with e-gas added to avoid sun bleaching. Owners suite has double sink, walk in shower and separate soaking tub with a huge walk-in closet. Utility room-mudroom has newer water heater, washer and dryer that leads into 2 car garage. Enjoy the amenities that Del Webb offers such as, lodges, pools, walking trails, pickle ball and tennis courts, golf course, restaurants and wood working shops. Pre inspection and Choice home warranty are included in the sale and can be viewed on the kitchen table. Please leave in the house, so others can view.
