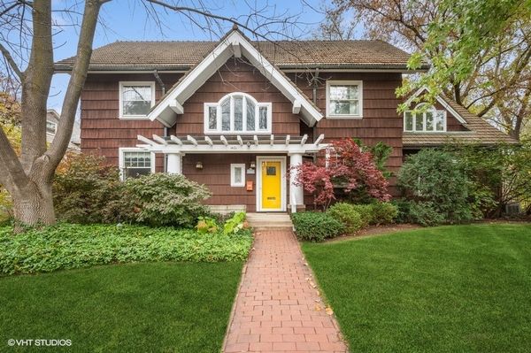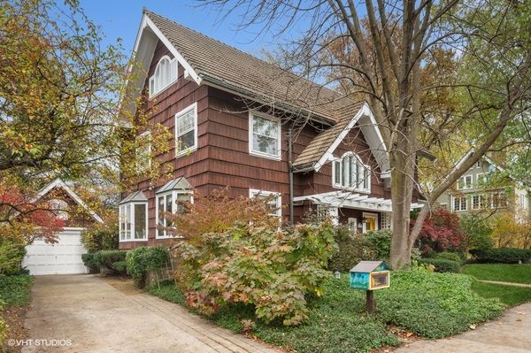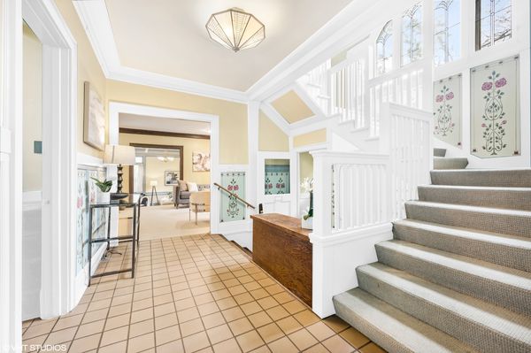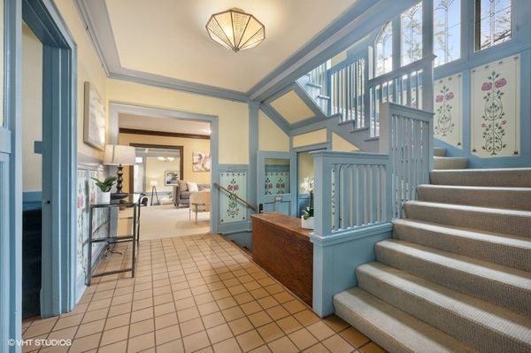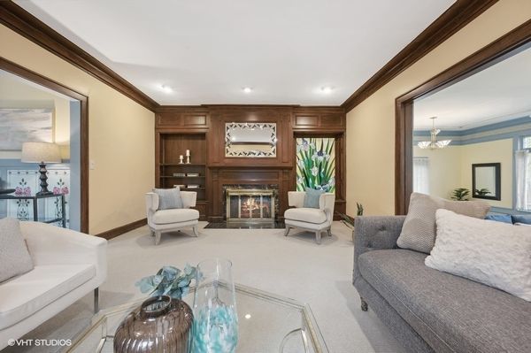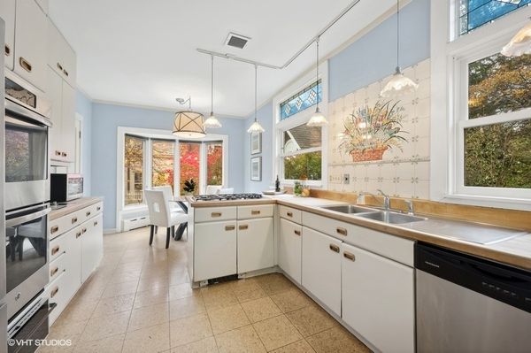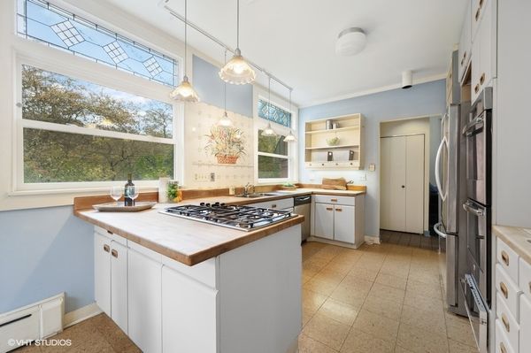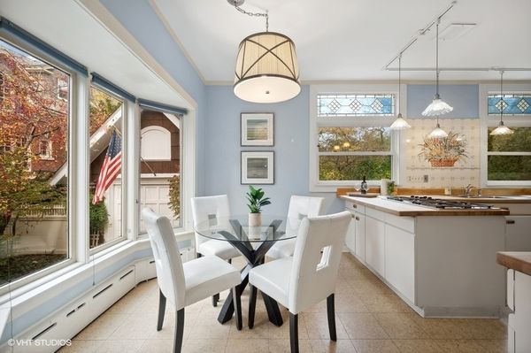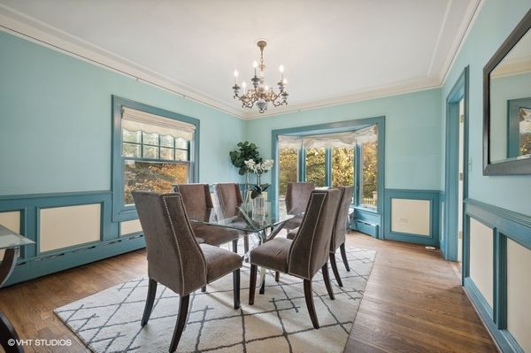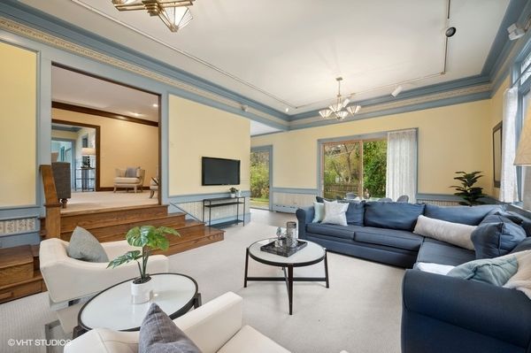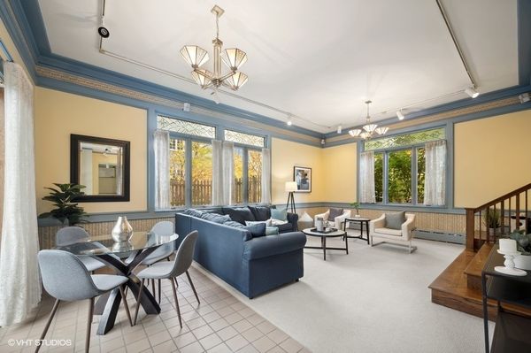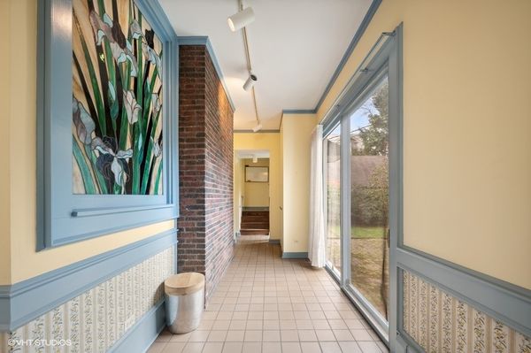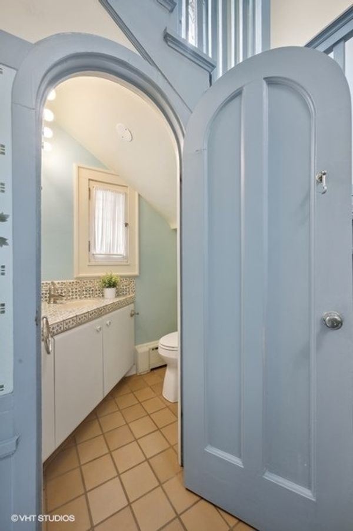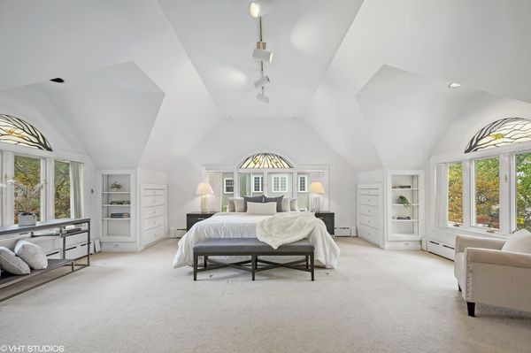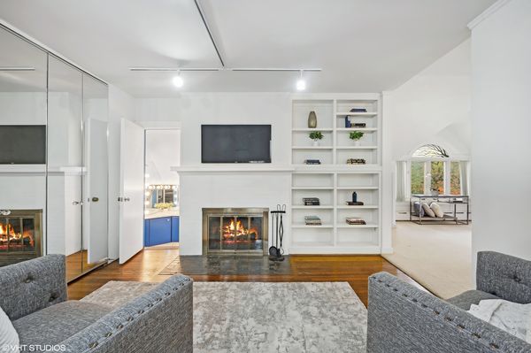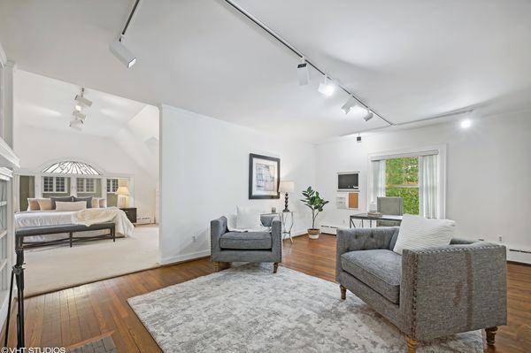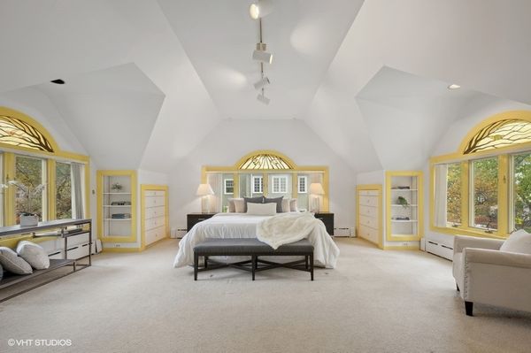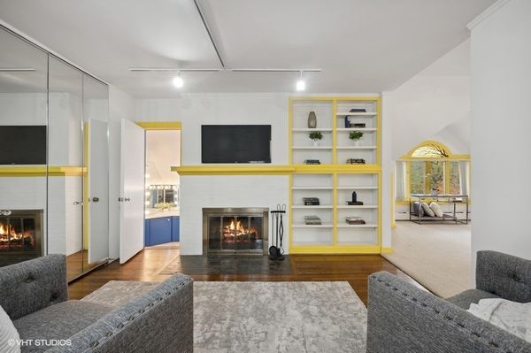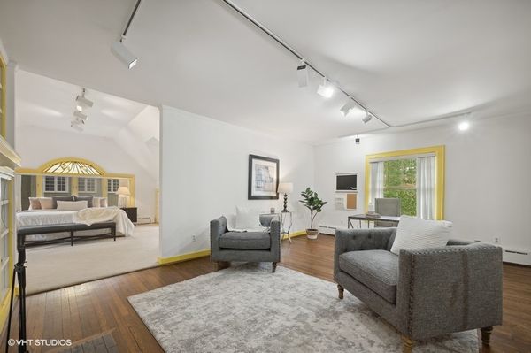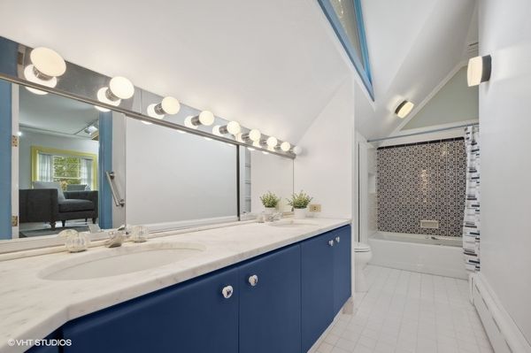1421 Elinor Place
Evanston, IL
60201
About this home
Introducing a rare gem in the heart of Evanston, a stunning three-story Prairie-style home designed by renowned architect George Maher in 1909- now on the market for the first time in 53 years! This historic landmark home presents an incredible opportunity for buyers with a vision and a passion for renovation. The lovely front porch invites you to sit back and enjoy the charm of this coveted 1 block long street. This spacious home has 6BR and 3.5BA providing ample space! The interior features wood flooring, and expansive rooms w/ beautiful leaded and stained glass windows which bring in an abundance of natural light, enhancing the bright and airy atmosphere. As you step inside to the large foyer, you are greeted by a grand wood staircase. Charm and character awaits throughout, including stunning moldings that add a touch of sophistication to each room. The spacious living room is adorned with custom wood built-ins and a fireplace, providing a cozy atmosphere. The dining room is a true delight, featuring a bay window and is an ideal spot for hosting or enjoying family meals. The large family room opens onto the yard, allowing for seamless indoor-outdoor living and providing a perfect space for entertaining or enjoying the tranquility of nature. The eat-in kitchen provides a comfortable space with ample storage and countertop space. Upstairs you will find an expansive master suite with fireplace. This space can be transformed to include a sitting area, a spa-like bathroom, and a walk-in closet, creating a true sanctuary within your home, the possibilities are endless. Two additional bedrooms and a full bath complete this level. Venturing up to the third floor, you'll discover three more bedrooms, one of which boasts a fireplace, and another full bath. Enormous, unfinished basement with laundry area. Detached, heated 1-car large garage offers a lot of space for storage. The exterior of the house is equally captivating! Fully fenced-in yard offering privacy and tranquility, with an enchanting perennial garden and brick patio, creating a serene oasis for relaxation and outdoor activities. The location of this property is truly unbeatable. Steps to Dewey School, downtown Evanston, the Lake, parks, Northwestern and an array of restaurants and shops. Commuting is a breeze with nearby transportation options. Don't miss this once-in-a-lifetime opportunity to own a piece of Evanston's history and create a home that reflects your unique style and taste. The home is being sold "as is".
