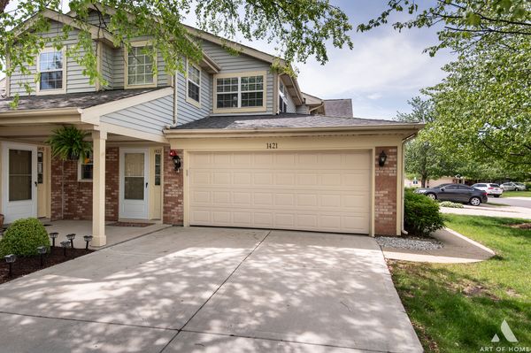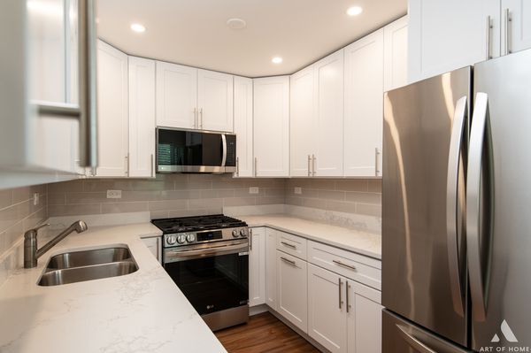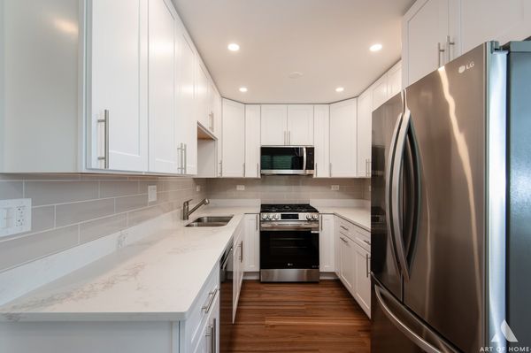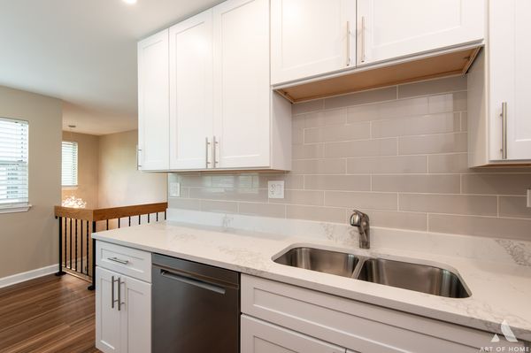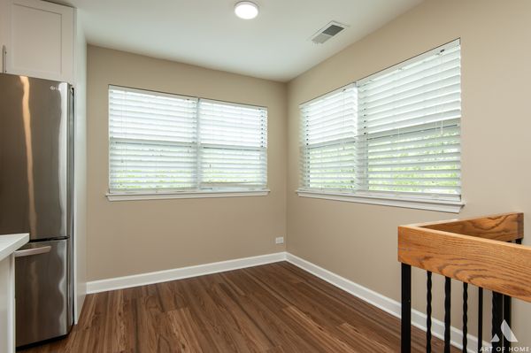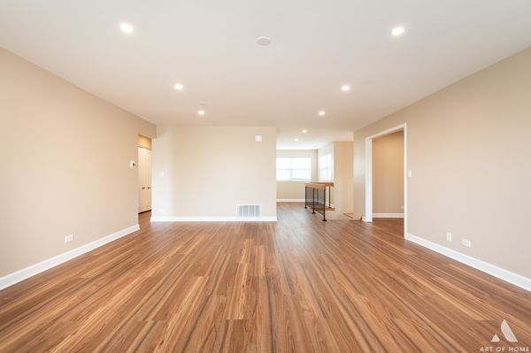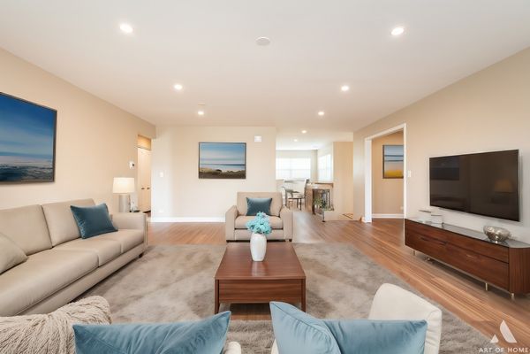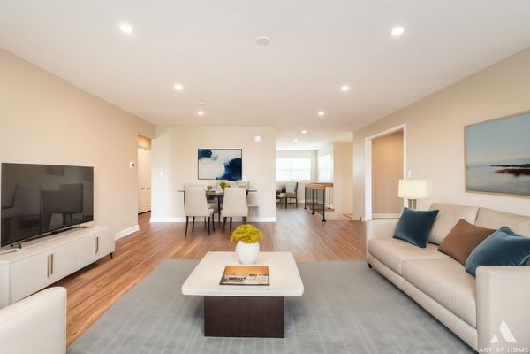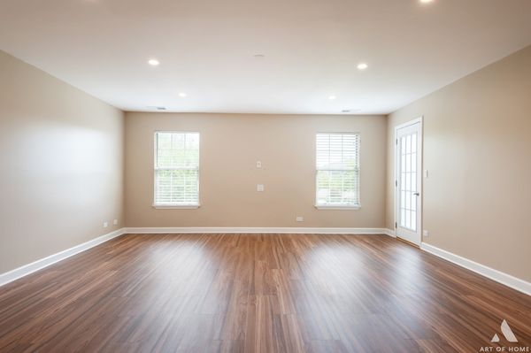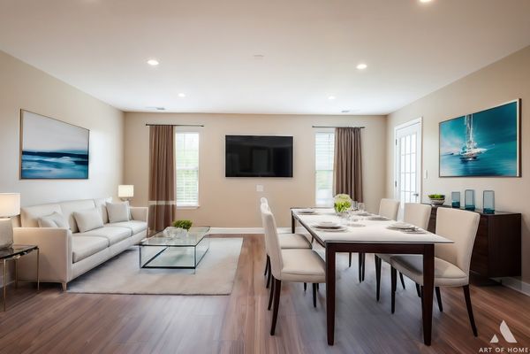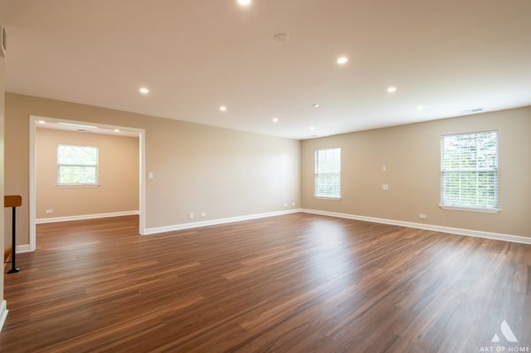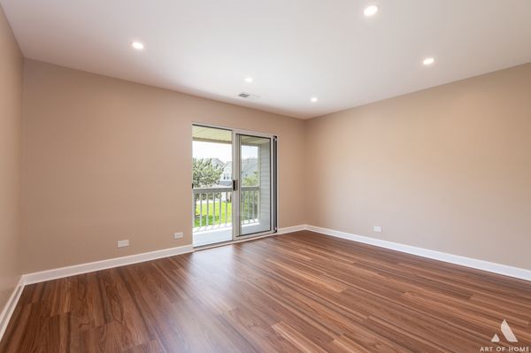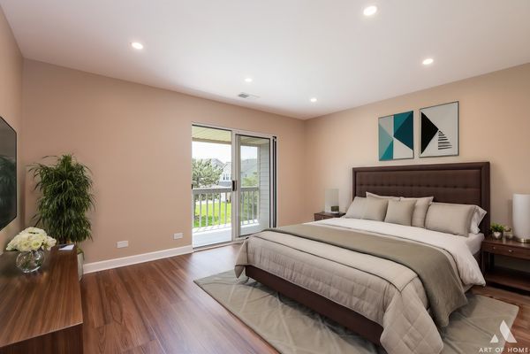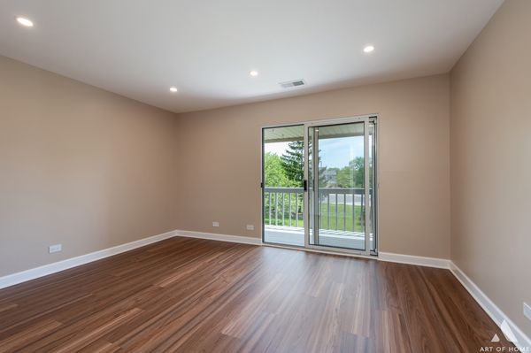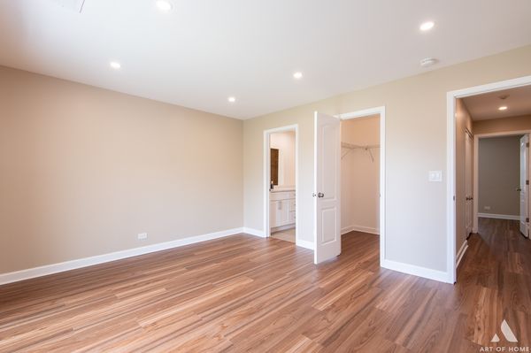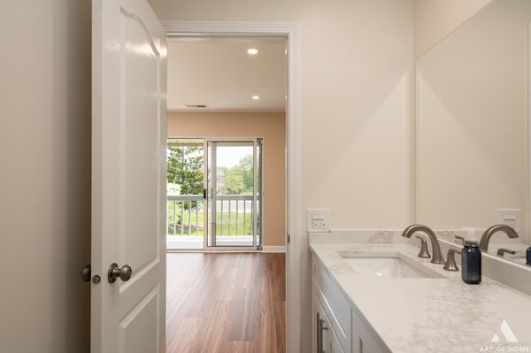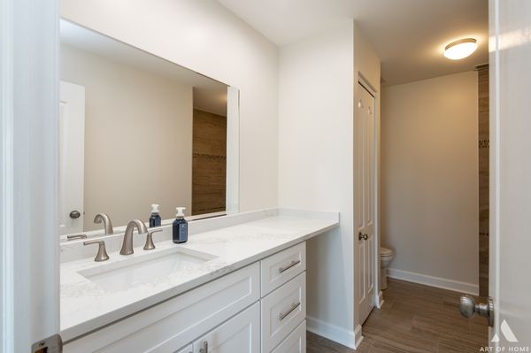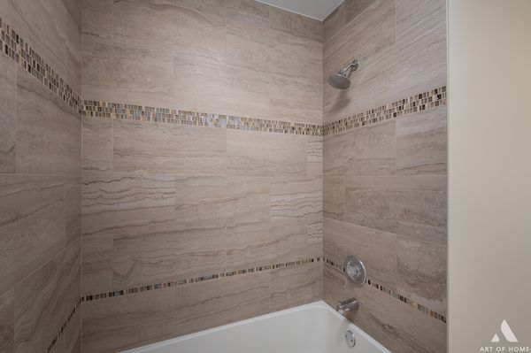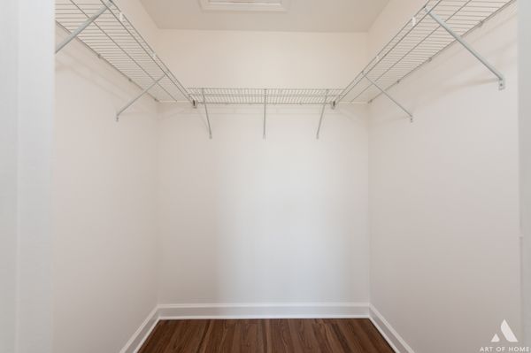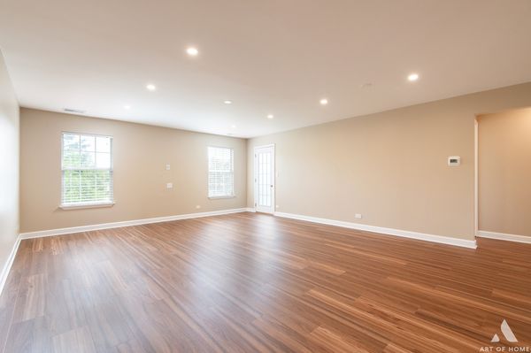1421 Club Drive Unit B
Glendale Heights, IL
60139
About this home
Welcome home to this impeccably renovated corner unit in the heart of a serene golf course community! This meticulously updated 2-bedroom, 2-bathroom Townhouse boasts a plethora of high-end finishes. Step inside to discover a seamless fusion of style and functionality, The spacious living area is bathed in natural light with access to a private balcony. The brand-new kitchen is sure to impress even the most discerning chef, featuring sleek LG stainless steel appliances, stunning quartz countertops, glass backsplash, and ample cabinet space for all your culinary needs. Meanwhile, the adjacent dining area provides the ideal setting for enjoying home-cooked meals. Retreat to the tranquil master suite, complete with a luxurious en-suite bathroom and a generous walk-in closet. Other highlights of this exceptional home include new wood laminate flooring, updated plumbing, a new HVAC system with all new ductwork, new insulation, a new thermostat, and a new water heater. The separate loft area offers endless possibilities as a home while the attached two-car garage provides convenient parking and storage solutions. Outside, you'll find yourself surrounded by lush landscaping and scenic views, with access to community amenities such as a pool and recreational facilities. This property is conveniently located near shopping, dining, parks, and schools, offering the perfect blend of privacy and accessibility. This unit is not FHA approved.
