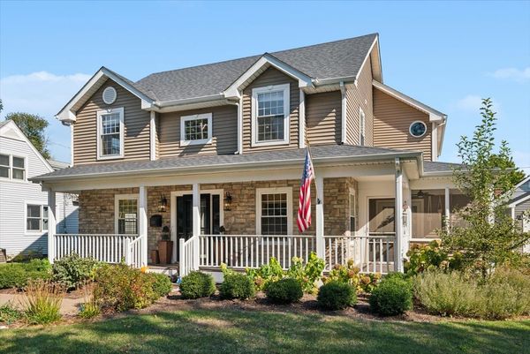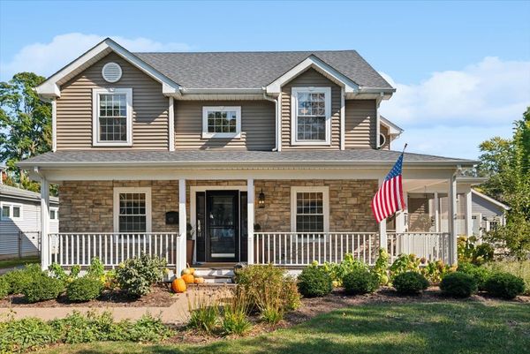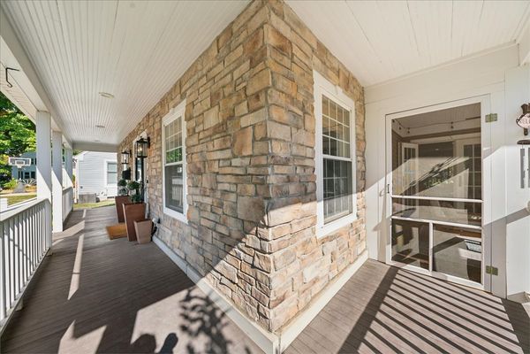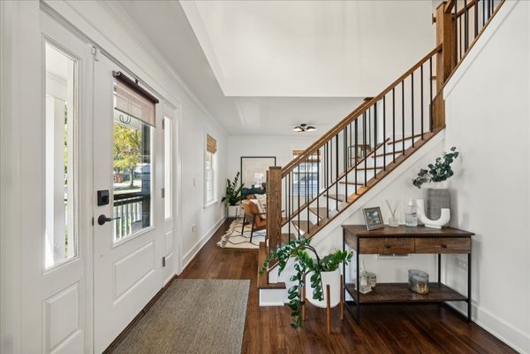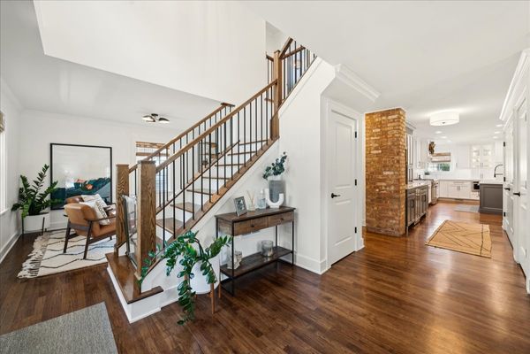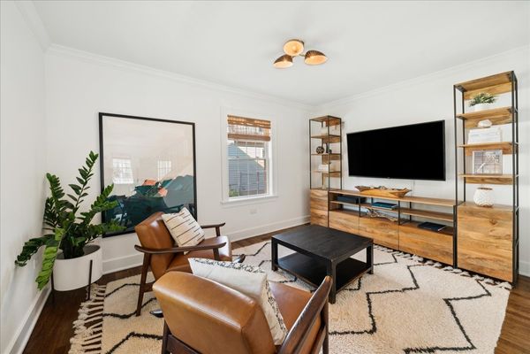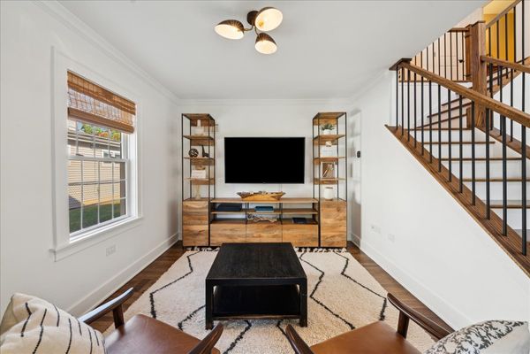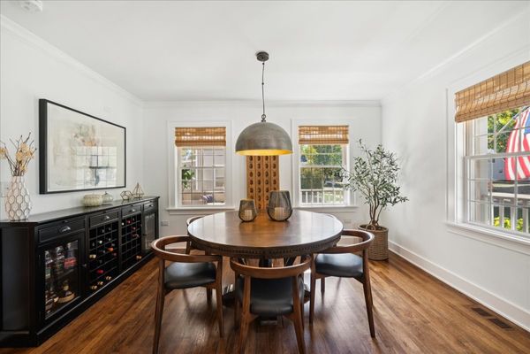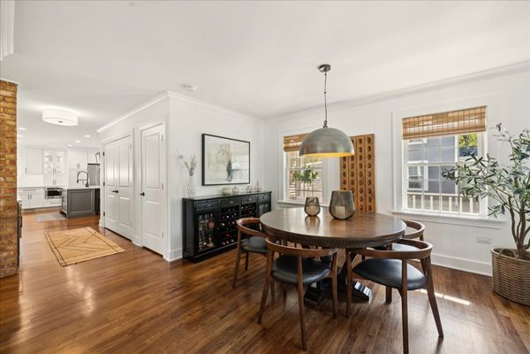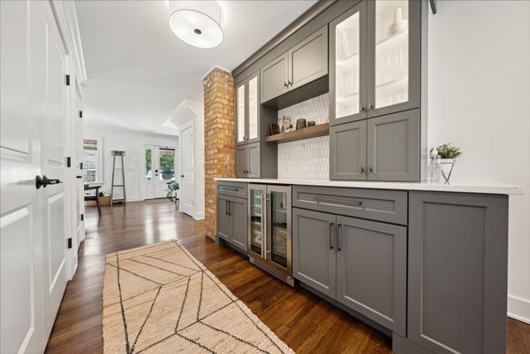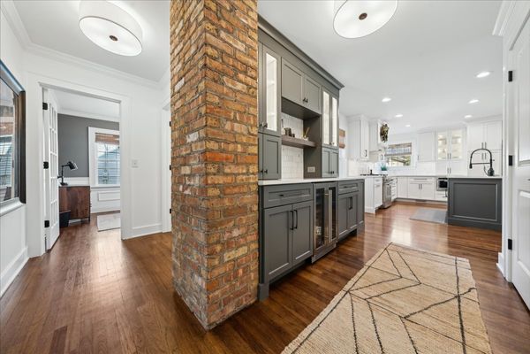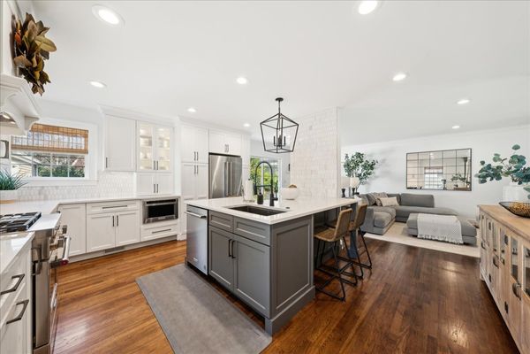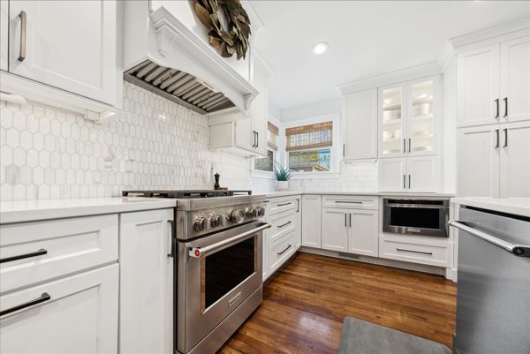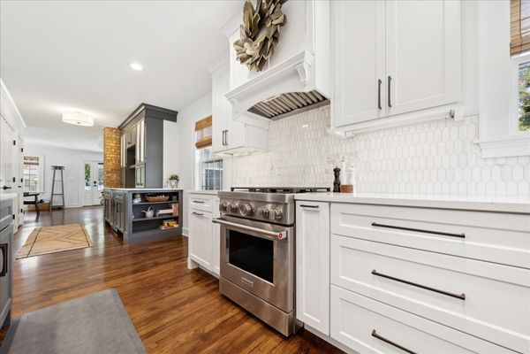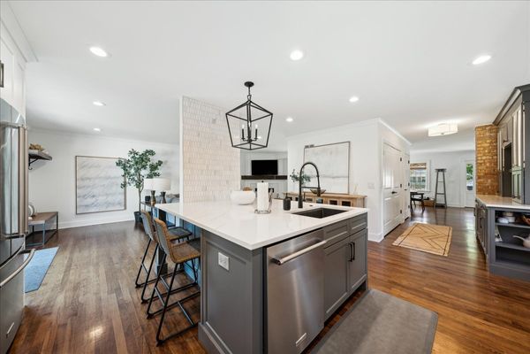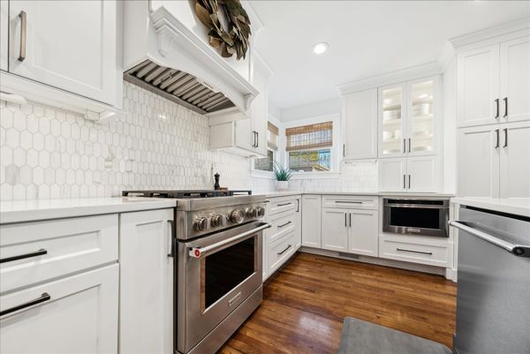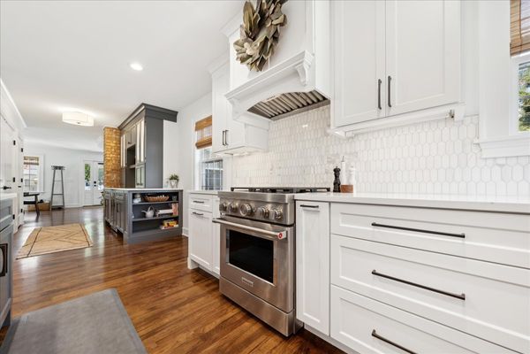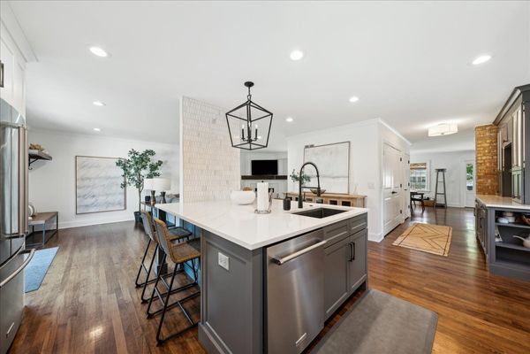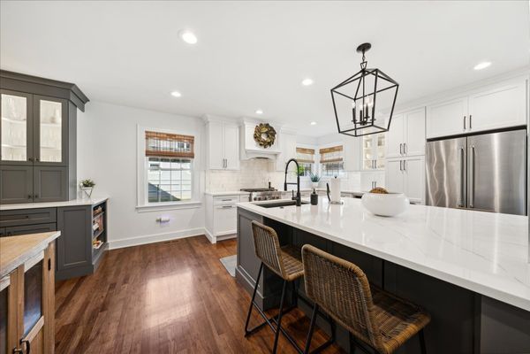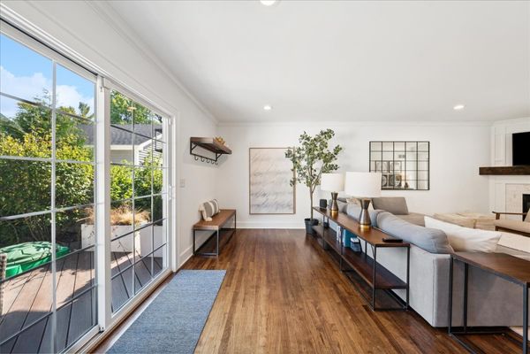1420 S 4th Street
St. Charles, IL
60174
About this home
This home has it all, and it's all new! This 4 bedroom farmhouse has been updated and upgraded since the seller's purchase. Check out the amazing wrap around porch...the curb appeal alone screams warm and welcoming! Refinished hardwood floors throughout the first floor are the perfect start to this modern farmhouse. The beautiful iron staircase, the glimpse of a gorgeous remodeled kitchen with upgraded cabinets, counters, lighting and appliances. The butler's pantry with beverage fridge, storage cabinets and entertaining surfaces along with a touch of brick makes entertaining a breeze, enabling the owner to serve in all areas of this open flow home and still feel charming and warm. Separate dining and formal living room for more intimate personal conversations or the breakfast bar, family room with cozy fireplace are the heart of the home also allowing family and guests to spill out onto the deck or screen porch to enjoy the warm months! The first floor also offers a den with doors to make remote working quiet and peaceful. Upstairs you will find the huge primary bedroom with large walk in closet, trayed ceiling with ambient lighting, lots of natural light and en suite bathroom with a double bowl vanity, separate shower and tub. Three bedrooms and a full bath complete this level. The finished basement is perfect for another office/game-room or hobby room. A half bath is also conveniently located on this level. This home is immaculate and now the best part...New roof, water heater, HVAC, landscaping, new sump with battery backup, privacy fence, new door hardware, smoke detectors. All new lighting, blinds, window treatments! 2 car detached garage and plenty of parking! This home not only looks gorgeous, steps have been taken to update everything for your buyers enjoyment. No need to spend money on the "unfun" things! That's all been done! Walk to St Charles and Geneva! Compare to others and see the value here! Seller is related!
