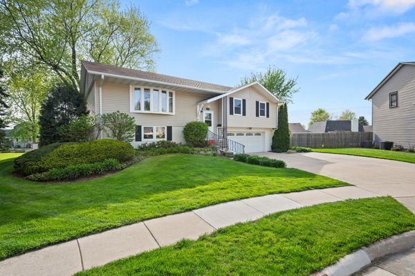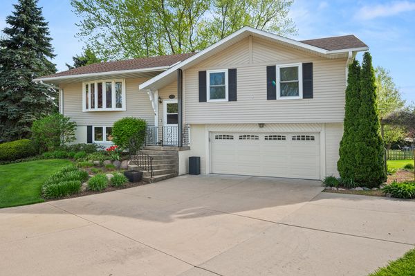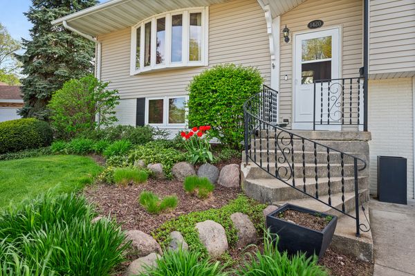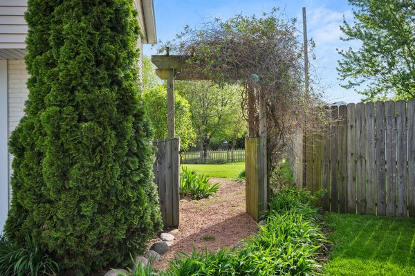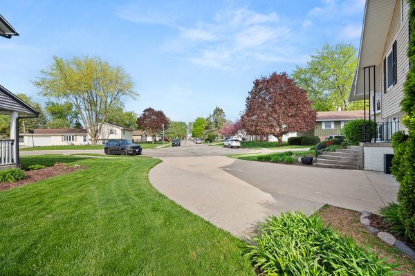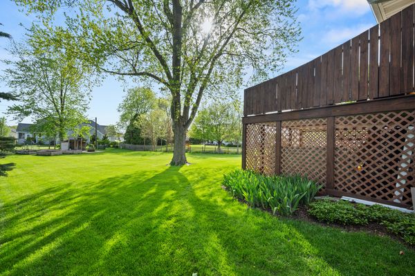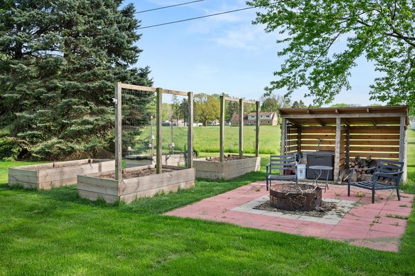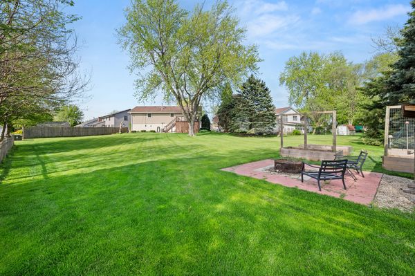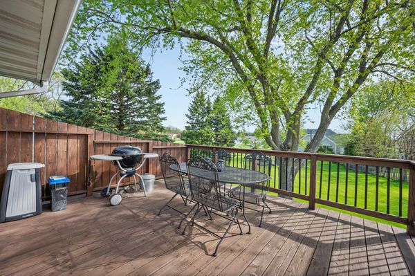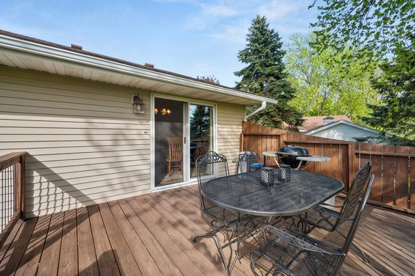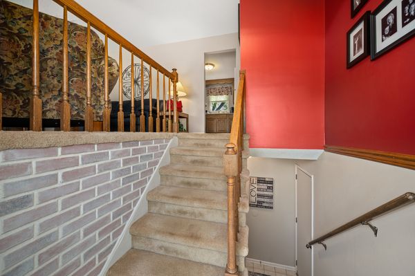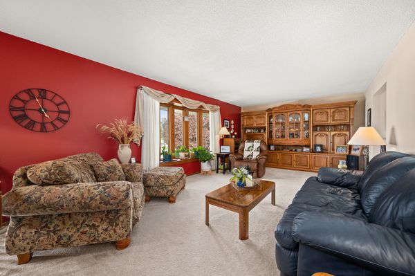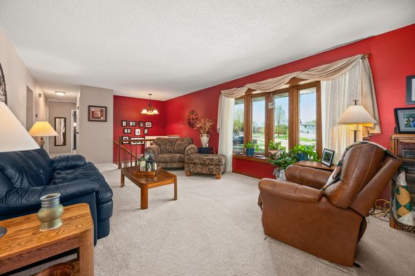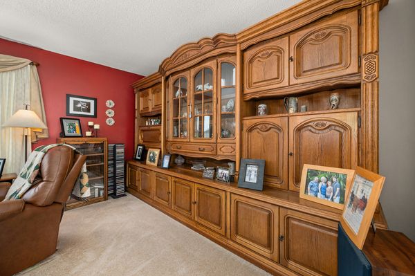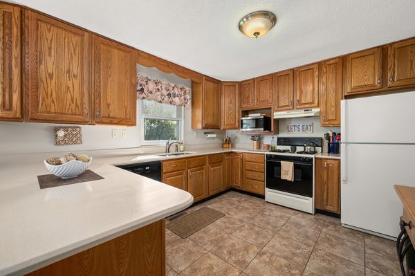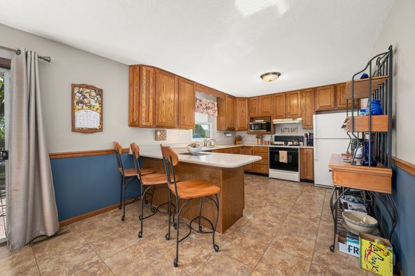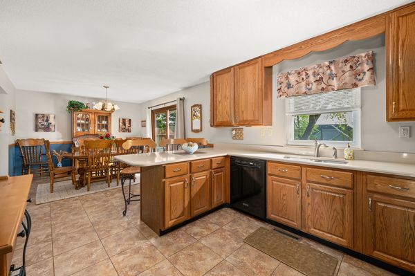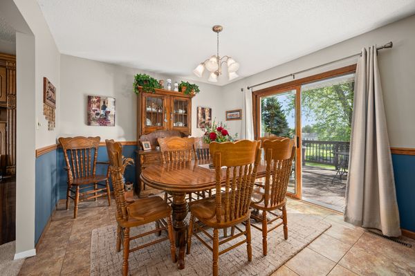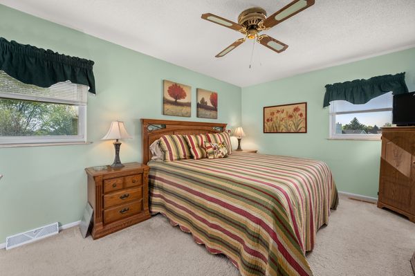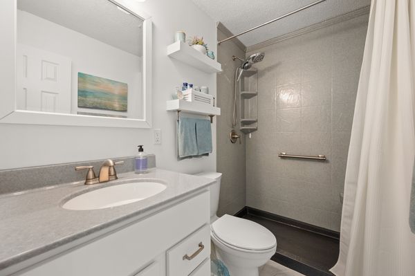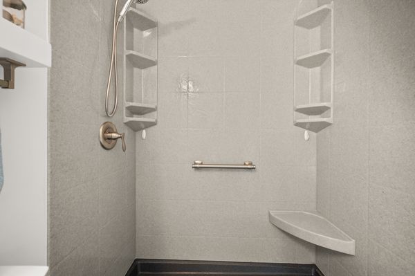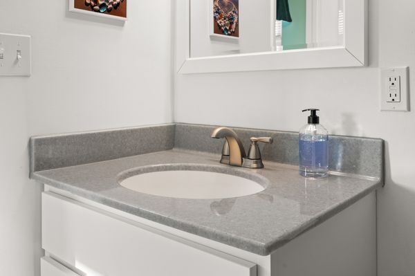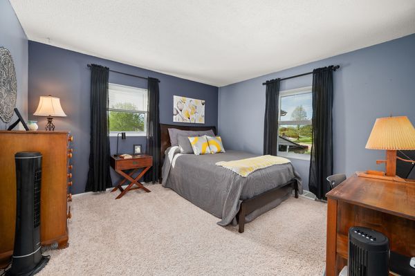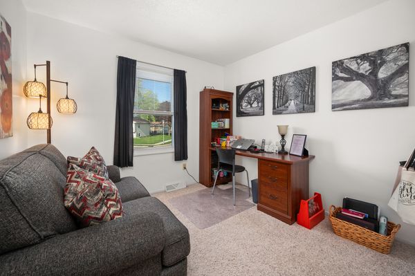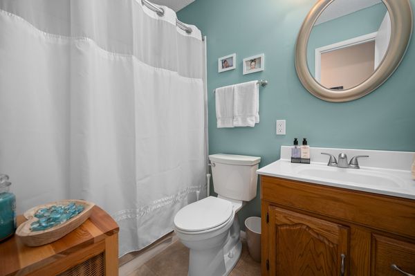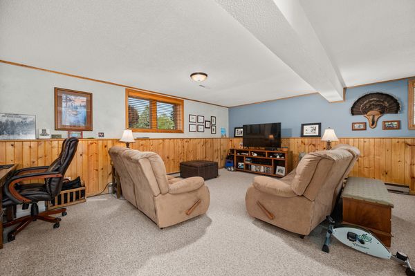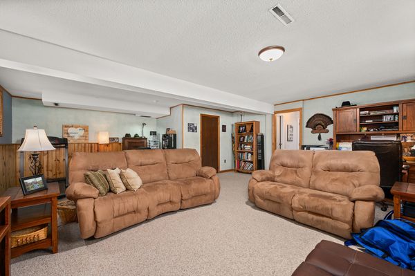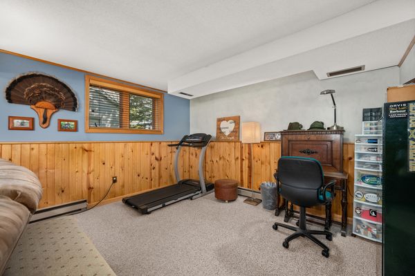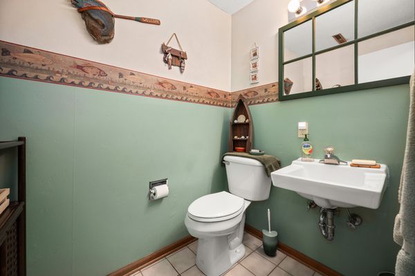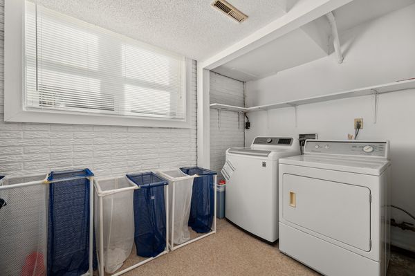1420 Highland Road
Rochelle, IL
61068
About this home
Not only is this home ready to move right in, you wouldn't have to do a thing to it except make it your own! A large kitchen with quartz countertops and island seating that flows into a spacious dining room, makes everything open and airy for all of your future gatherings. The rooms are bright with natural light and a view out the back you'll fall in love with. Speaking of the backyard, this home has a spacious yard where you can enjoy many sunsets on the deck and evenings around the firepit. This neighborhood is sought after for its close location to schools, shopping, the REC center and bike path. The raised garden beds have been known to flourish with fresh strawberries and various vegetables.And lets not forget the fully finished lower level is an other level for the kids to hang out or a nice retreat from the upstairs! It has a half bath and plenty of windows! Spread out and enjoy your own space! Quiet and wonderful..it's perfect!
