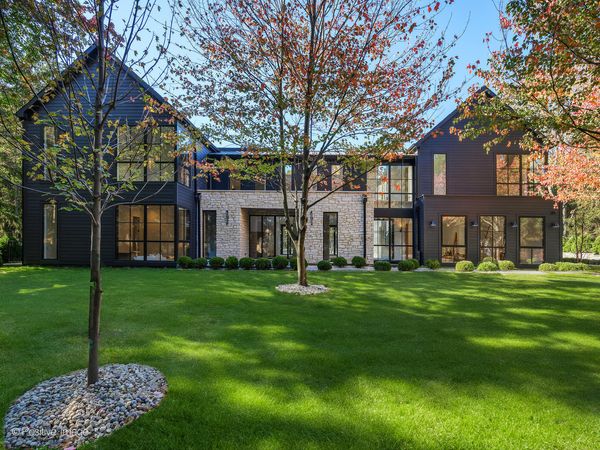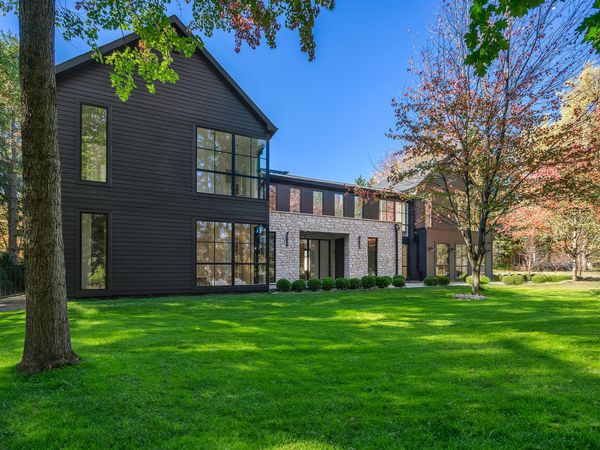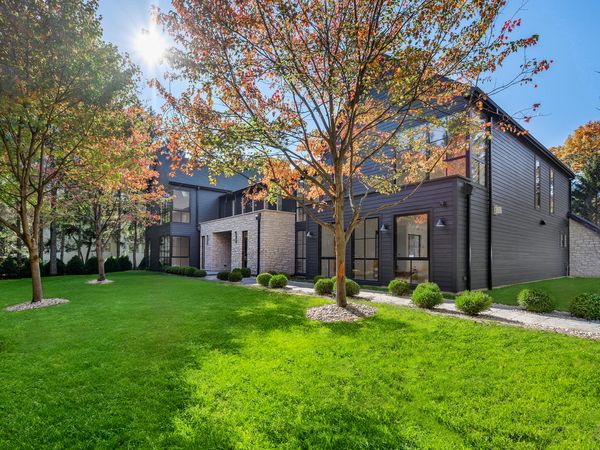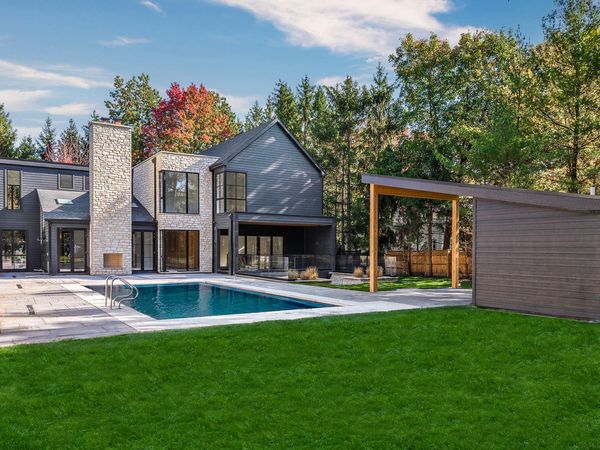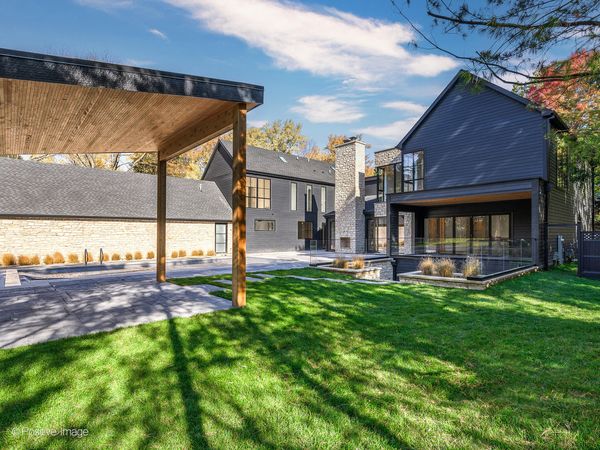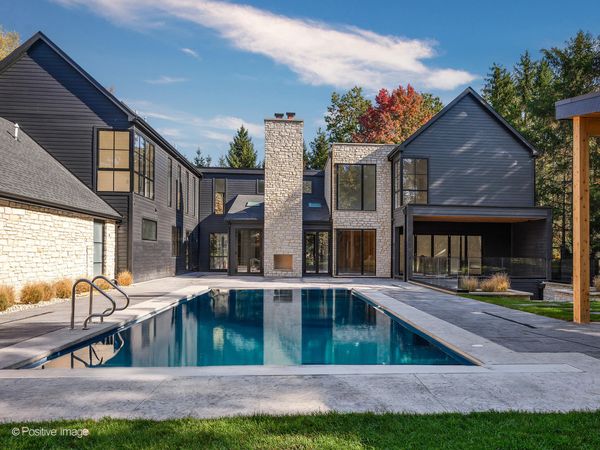142 CHURCH Road
Winnetka, IL
60093
About this home
142 Church is an expertly crafted and meticulously built new construction residence in Chicago's distinguished North Shore neighborhood of Winnetka. Nestled behind .81 acres of matured landscaped private grounds, this exceptionally built "ahead of the curve" home elevates North Shore luxury to a new level of excellence. Boasting over 8, 500 square feet of living space and an unrivaled resort-style backyard. This modern estate features an entertainers kitchen with high luxury finishes and appliances, five ensuite bedrooms - including a primary ensuite with two walk-in closets and separate washer and dryer, four home fireplaces, a temperature-controlled wine cellar, custom home bar, theater room, a fitness room with a custom-built sauna, an attached 4-car heated garage, and heated flooring throughout the lower-level. The home's outdoor space features a 38' inground heated pool, separate pool house with a kitchen and bathroom, a private courtyard, a covered patio with automated porch screens, outdoor fireplace and fully equipped grilling station. The heated driveway, walkway and front porch are ideal for Chicago winters and the home is prewired with a Control4 smart home system. Set only 18 miles to Chicago, this Winnetka luxury showcase stunner is minutes from village center shops & restaurants, nationally award winning New Trier, North Shore Country Day, Music Institute of Chicago, Indian Hill Club, Indian Hill train stop with a 24 min express train and beautiful 10 min walk to Lake Michigan.
