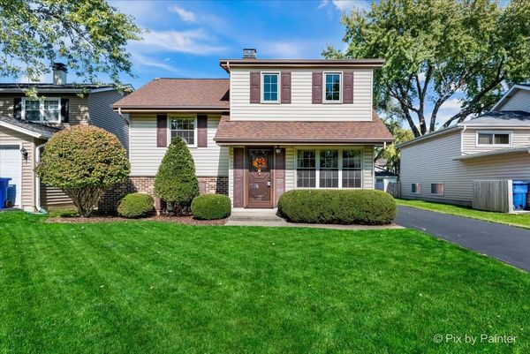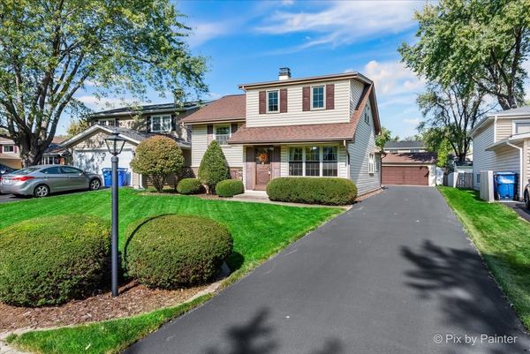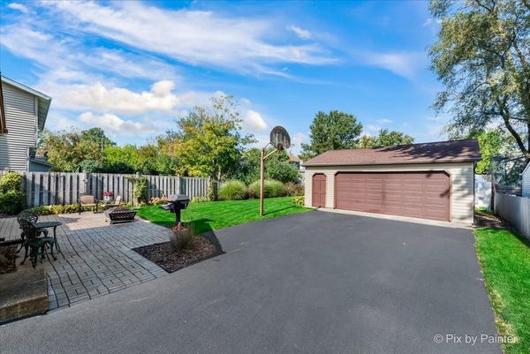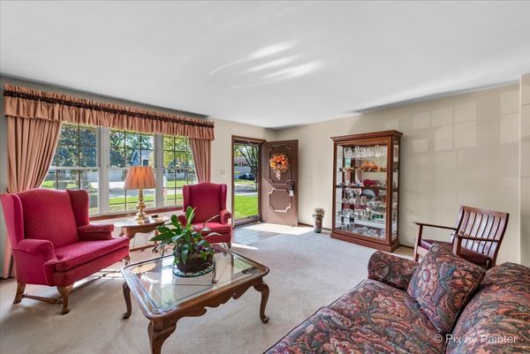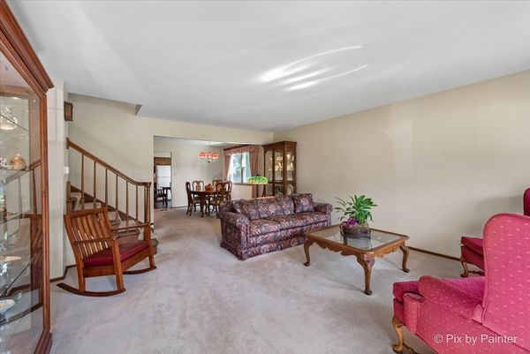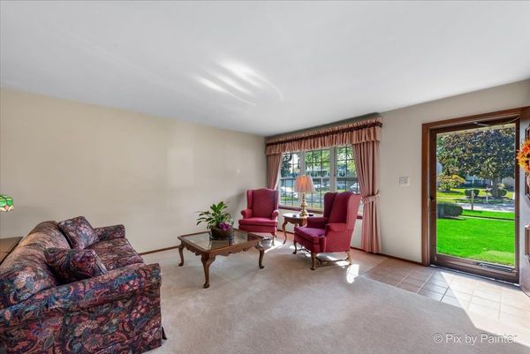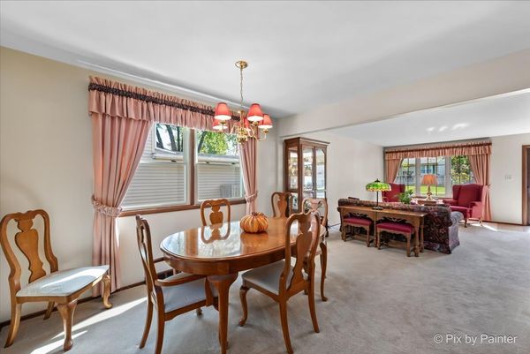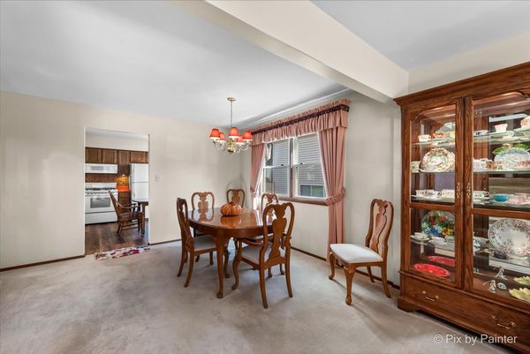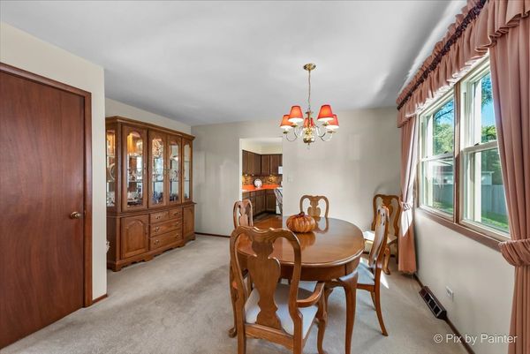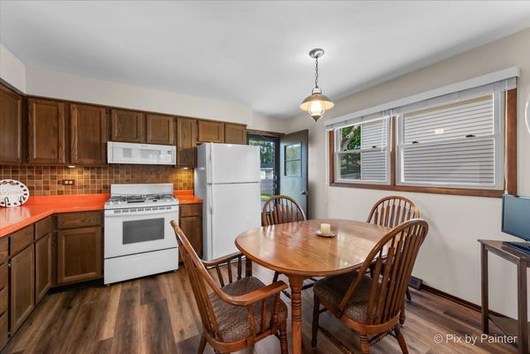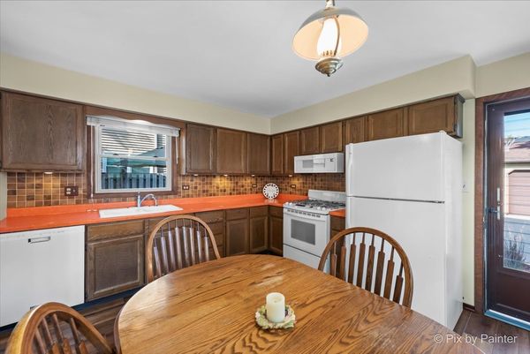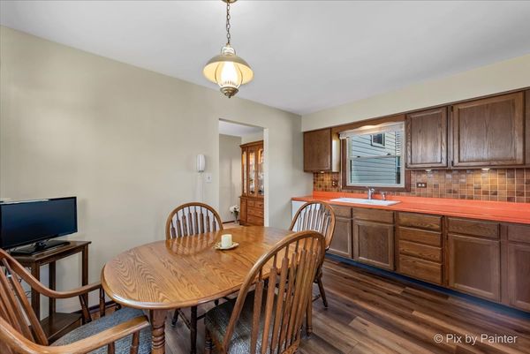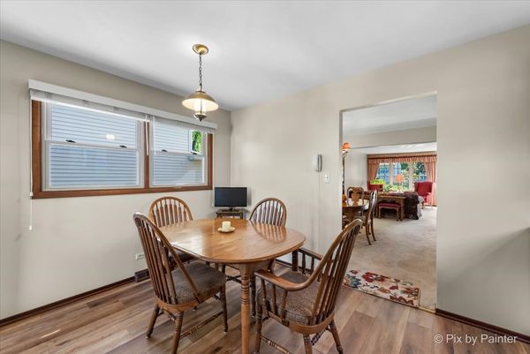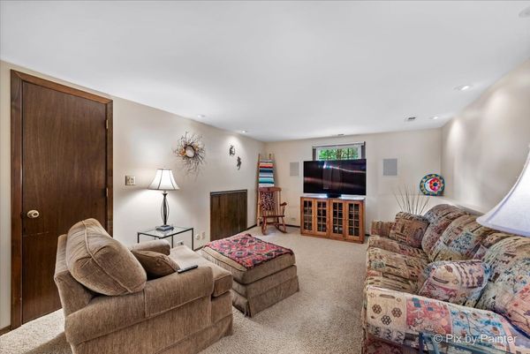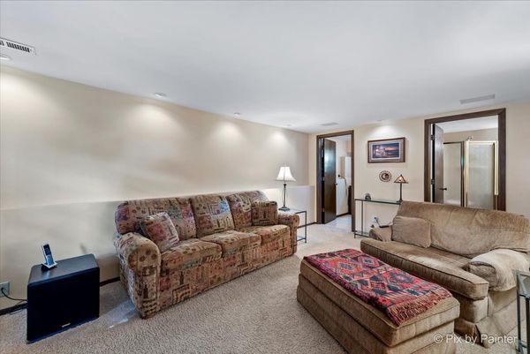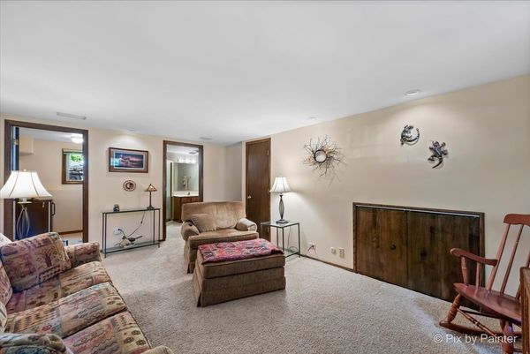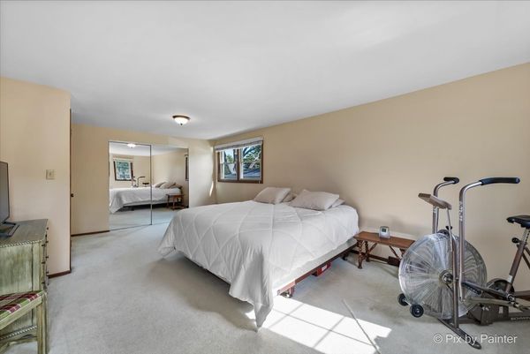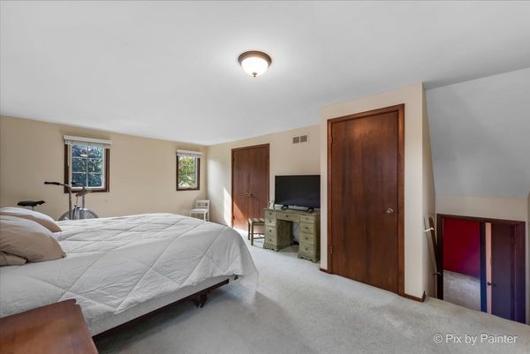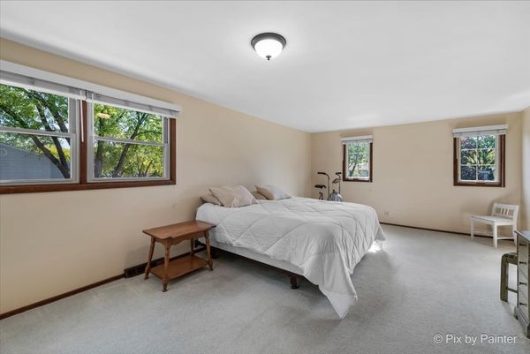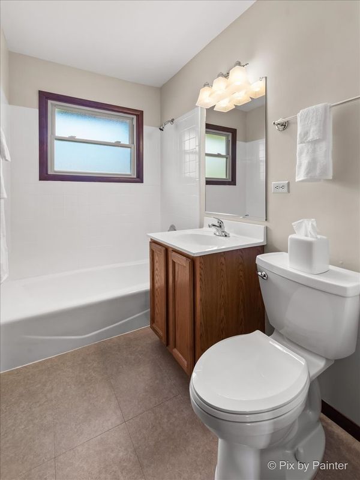1419 Wilson Avenue
Wheaton, IL
60189
About this home
Welcome to this IMMACULATE, well loved and charming home! Located in a highly desirable neighborhood, boasting three bedrooms, two bathrooms, and a wealth of updates that make it an ideal choice for your new home. The living room, dining area, and kitchen are seamlessly connected making this open layout perfect for family gatherings and entertaining guests. This home boasts three bedrooms, providing ample space for your family or guests. The two updated bathrooms are well-appointed, offering functionality and style. Updates include new windows in 2021, HVAC system ensure energy efficiency and year-round comfort. Newly paved asphalt driveway, installed in 2022, offering both curb appeal and convenience. Hardwood floor under carpets in Living/Dining Rooms and Bedrooms. The property is lovingly maintained by long-time owners who have also invested in a beautifully landscaped yard. You'll find a charming brick paver patio with built in gas grill, perfect for outdoor relaxation and entertainment. The 2.5-car detached garage provides ample storage and parking space. One of the highlights of this property is its proximity to great schools. Additionally, the low taxes in this area make it even more appealing. The location of this home is truly superb. Centrally located to downtown Wheaton, Glen Ellyn and South Wheaton. Close to public transportation. You'll have convenient access to all your daily needs and an easy commute to work or leisure activities with all the highways so close. Don't miss out! Ask us about the Special Financing Program with No Lender Costs and Money Back at Closing so you save Thousands of Dollars!
