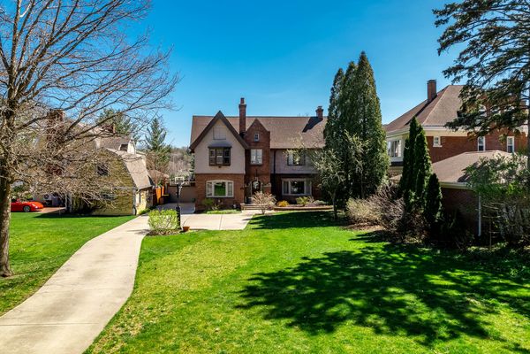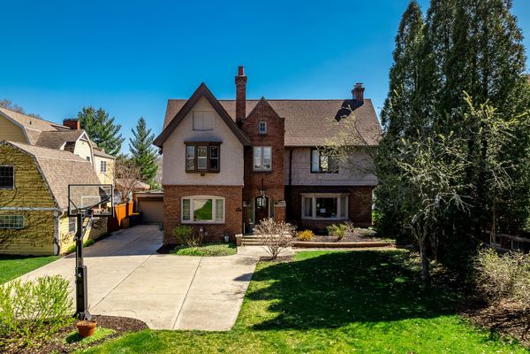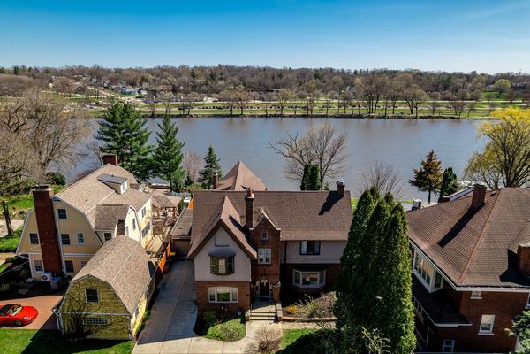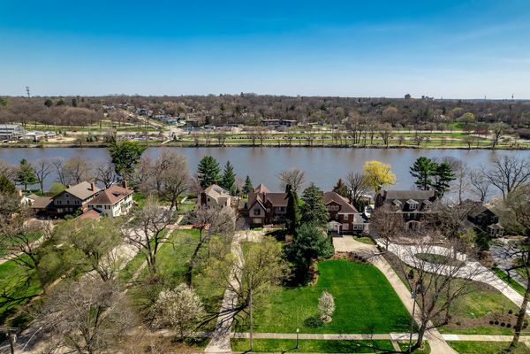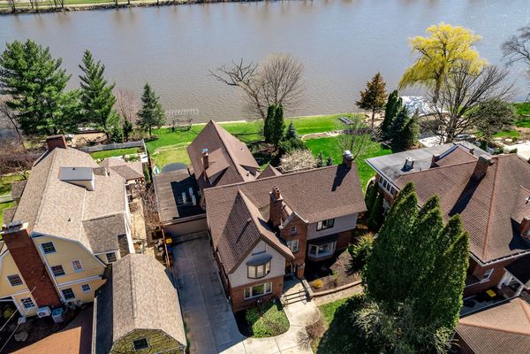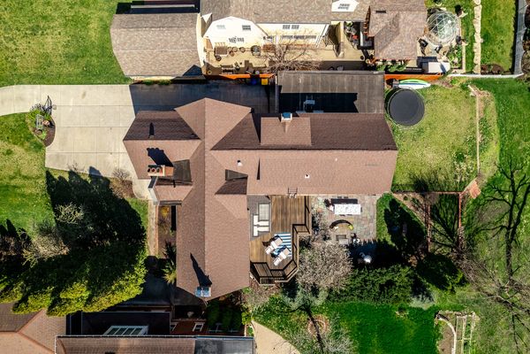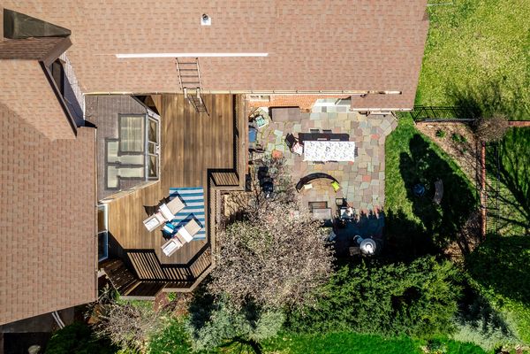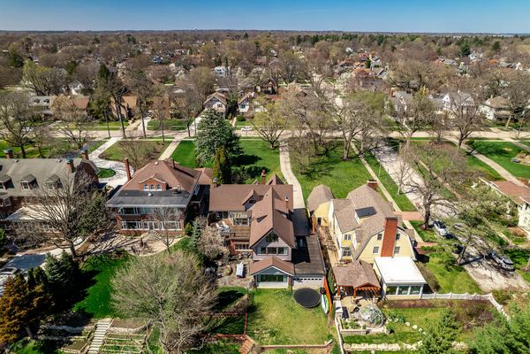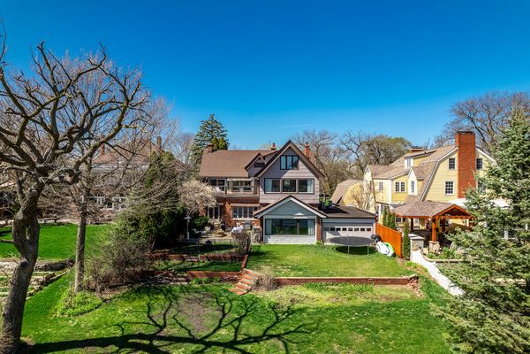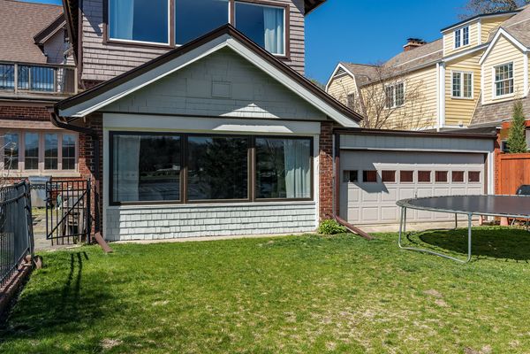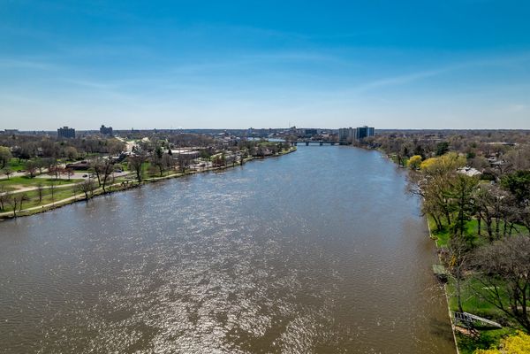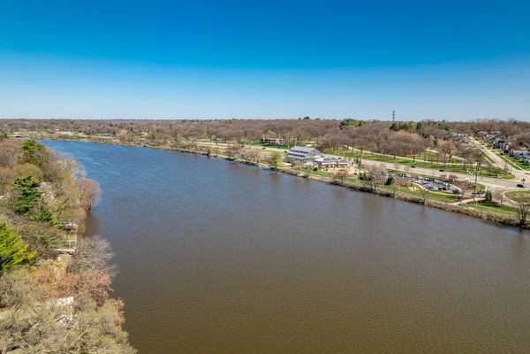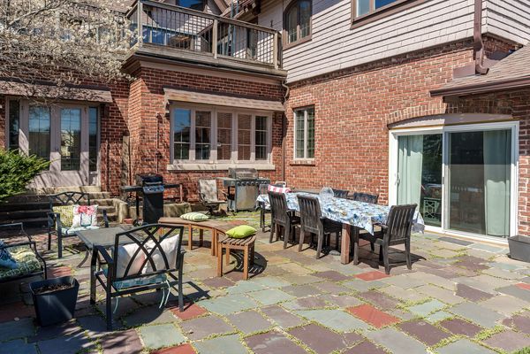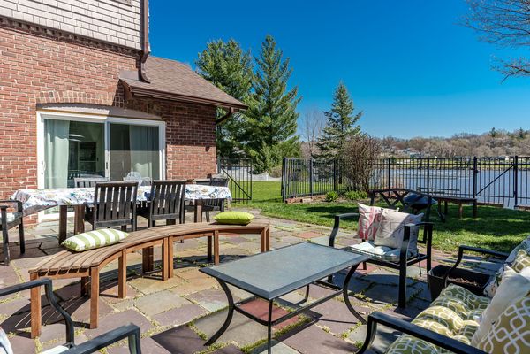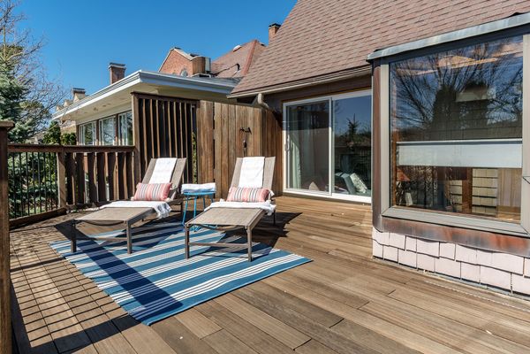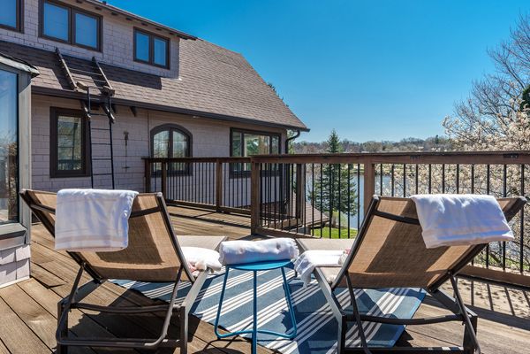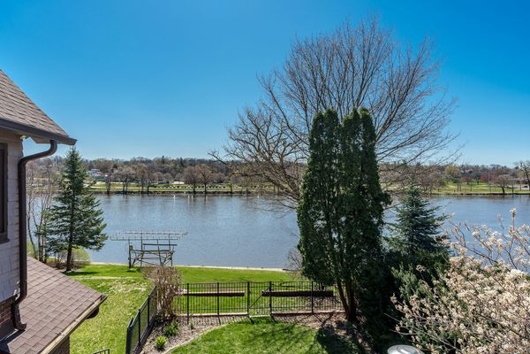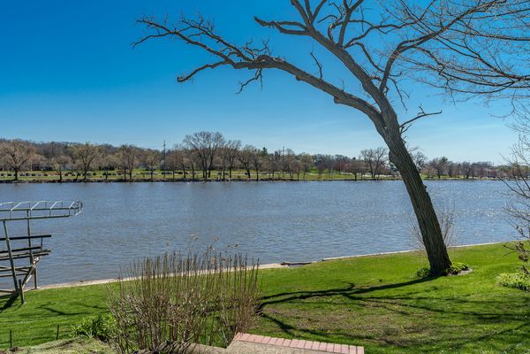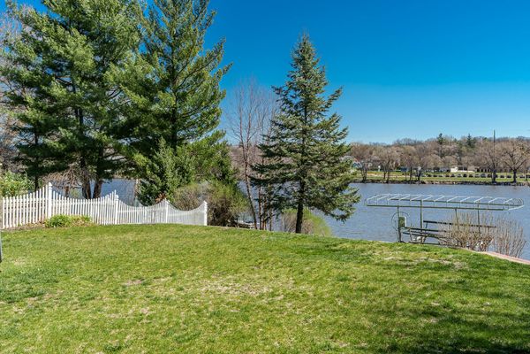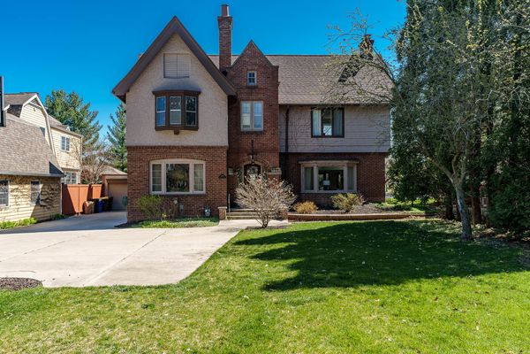1419 National Avenue
Rockford, IL
61103
About this home
Capitalize on this rare unique opportunity for your very own riverfront home on the prestigious National Avenue! This 5, 300square-foot plus three-story home has been cherished and loved throughout the years. The house sits further back on the lot and as you drive down the driveway approaching the home is when you fully realize the grand stature of the property. Inside you are greeted with a wonderful entry that is connected to the living room, dining room, kitchen, and office. There are new hardwood floors throughout the majority of the main floor! The whole home is freshly painted, new baseboards on the main floor. Four of the six bathrooms have been remodeled. Amazing detailed crown molding through the main floor. The living room is a delight with custom built-in shelving, and a huge picture! The sunroom has a glass front door leading to the outside with unique brick paver flooring that also flows into the dining room. The windows across the east side of the home taking in the river views. The kitchen has been completely gutted and reimagined with custom blue cabinetry, new quartz countertops, tile, backsplash, and new appliances! The kitchen overlooks the family room that has enormous windows looking out towards the Rock River! The family room and the main for office have attractive wood beams on the ceilings to give this house more of a custom look. The office and the living room, both feature wood-burning fireplaces. The half bath on the main floor has been completely remodeled. On the second or is three large bedrooms with a wood-burning fireplace with marble surround. Two bedrooms have en suite bathrooms. The master bedroom has numerous windows overlooking the river with a brand new en suite complete with custom wood plank flooring, new double vanity, and a striking Pebblestone/subway tile double shower head walk in shower! There also is a separate greenhouse to grow your at home spices, or fresh vegetables! On the third floor are additional bedrooms with full bath, and an exercise workout room complete with wood beams! Wow! Outside to take the water views there is a large balcony, and massive slate patio to enjoy the upcoming summer boating life! Other updates include: several new windows and sliders, refinish smooth walls throughout, and new boiler system in 2023. Priced below appraised value that took place April 2024! Don't let this home
