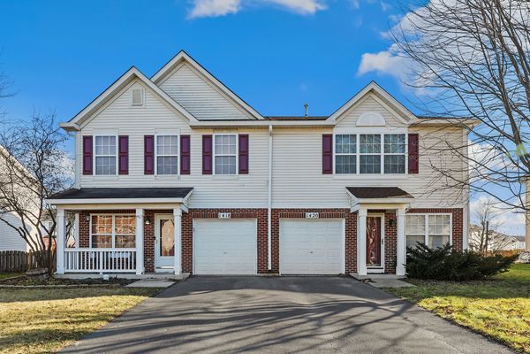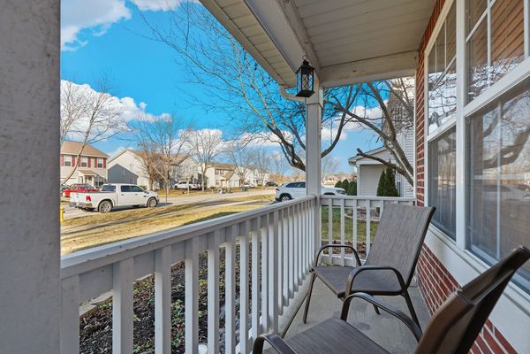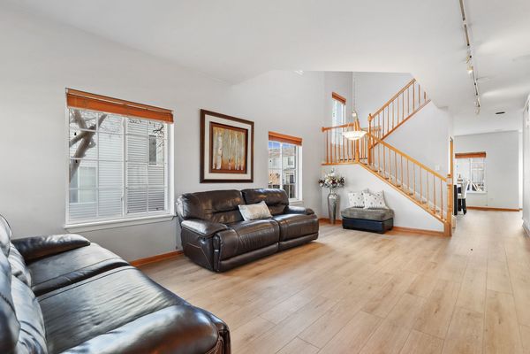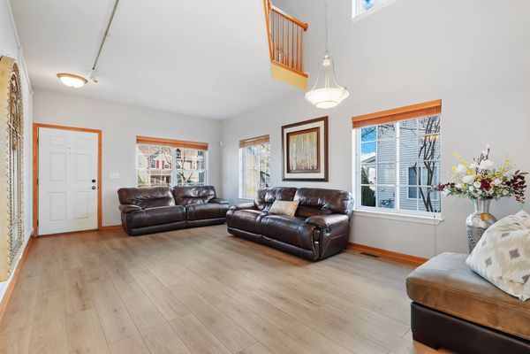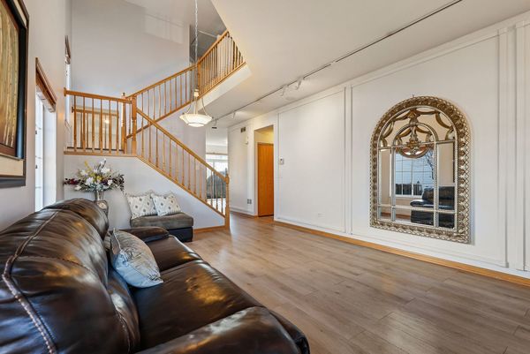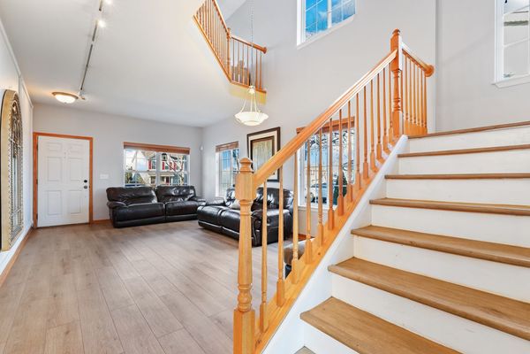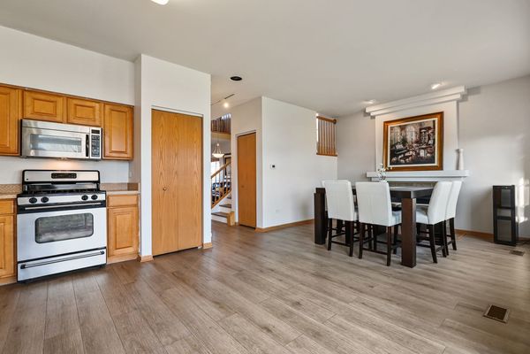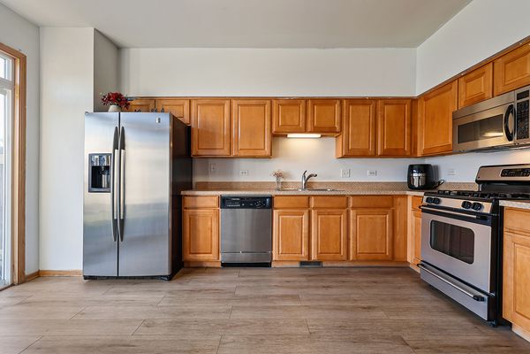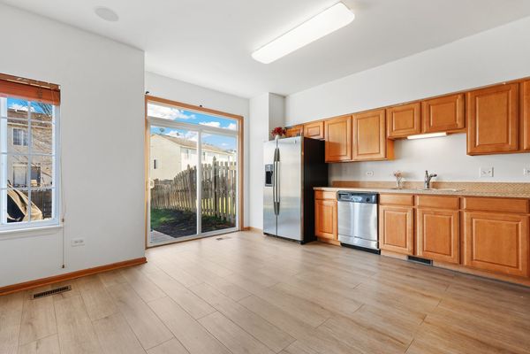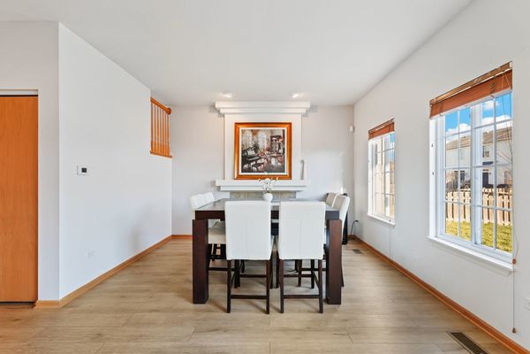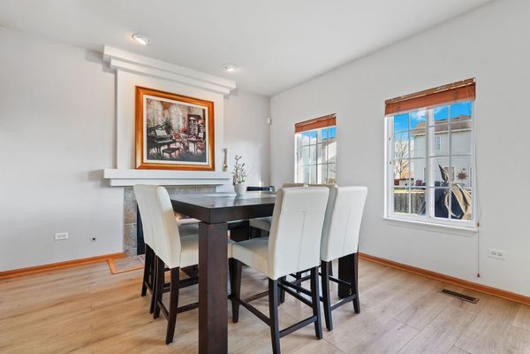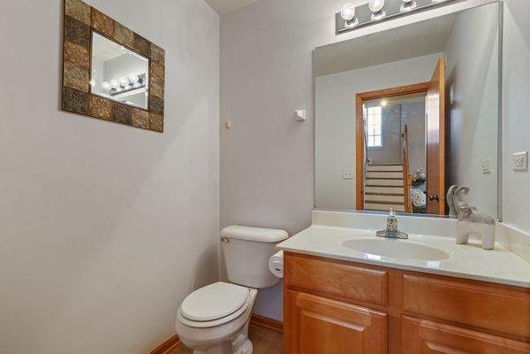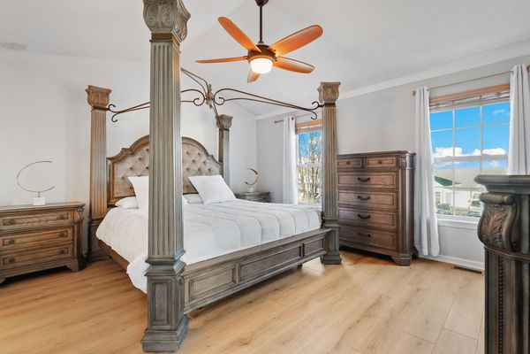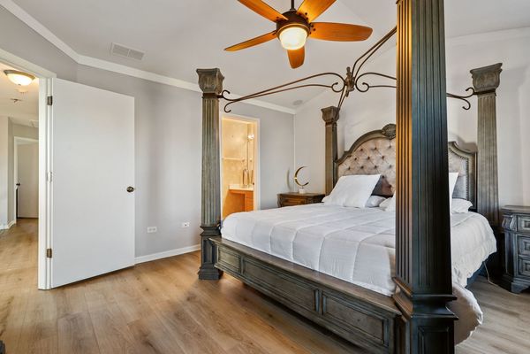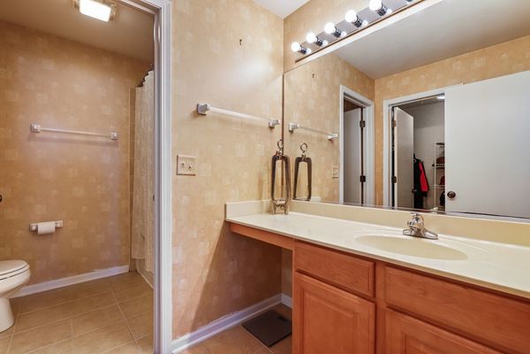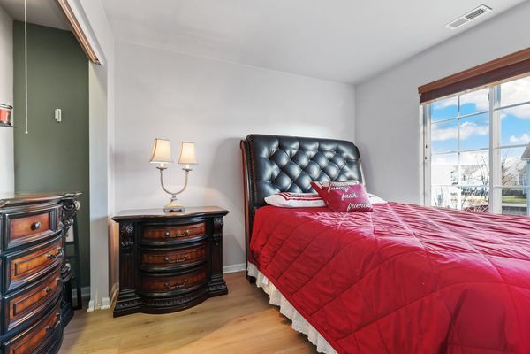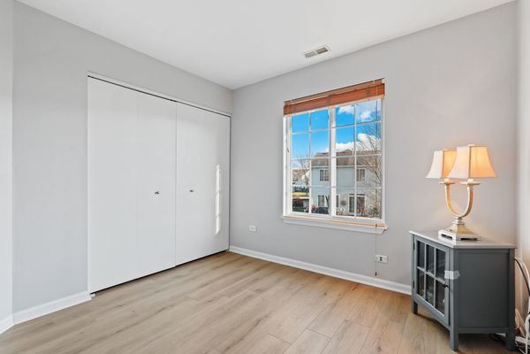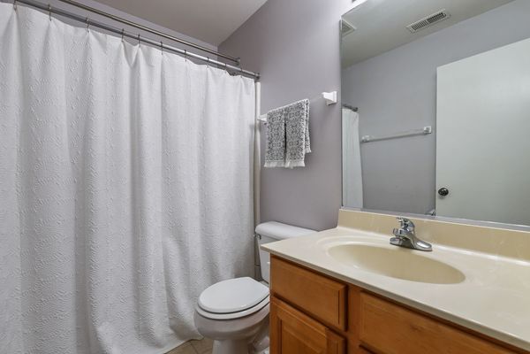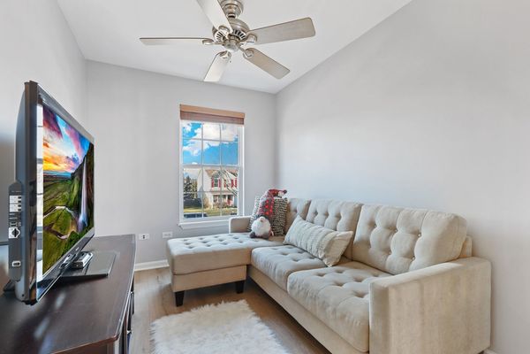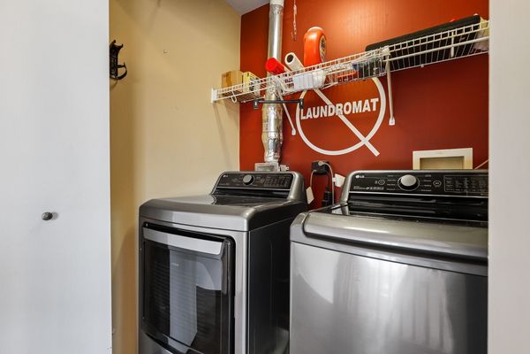1418 Plantain Drive
Minooka, IL
60447
About this home
Welcome to a home where elegance meets comfort. As you step into the inviting entryway, the main level unfolds with a spacious living room boasting 30-foot vaulted ceilings, creating a luminous atmosphere flooded with natural light. This lovely home presents a seamless flow from the living room to the kitchen, where a gas fireplace graces the kitchen with its warmth and charm. The beauty of this home continues to impress with a layout that accommodates various configurations, be it a combined living & dining space with family room off the kitchen or a generously proportioned living room adjacent to an eat-in kitchen. Picture yourself gathered around the fireplace, creating cherished memories in this heartwarming space. Venture upstairs to discover three bedrooms, highlighted by the primary suite featuring an en-suite bath and a full walk-in closet. An additional shared bath caters to the two remaining bedrooms. The thoughtful placement of the conveniently located washer and dryer on the second level enhances daily living. Additional features include a cozy loft perfect as an office, family or play room, an abundance of closets and storage, attached one-car garage with two-car driveway and a generous yard with a concrete patio-perfect for outdoor relaxation. Sit back and unwind on the charming front porch, tailor-made for rocking chairs and quiet moments of reflection. This residence is not just a home; it's an experience. Recent upgrades, including new vinyl floors throughout both levels and stairs, a freshly painted interior, and a furnace installed in 2016, add to the allure of this meticulously cared-for space. This Drake Model Duplex TH, nestled in the desirable Lakewood Trails subdivision of Minooka, comes with perks beyond compare. Enjoy access to a clubhouse, pool, tennis courts, playground, and community social events, making every day a celebration. Located near I-80, the home offers easy interstate access, and the acclaimed Minooka School District provides excellent educational opportunity. With proximity to shopping, restaurants, parks, and bike paths, this residence seamlessly blends convenience with tranquility, presenting a lifestyle that's both sophisticated and relaxing.
