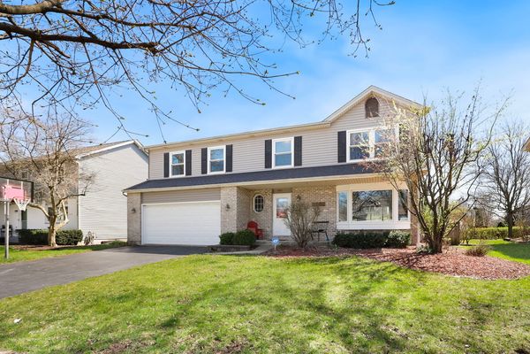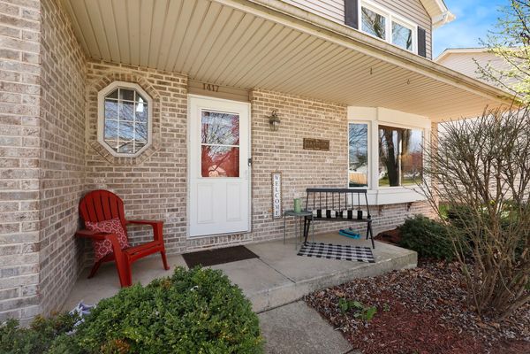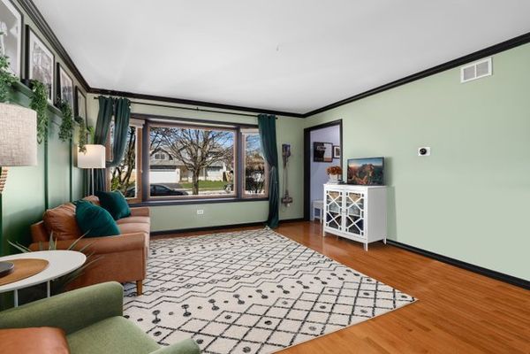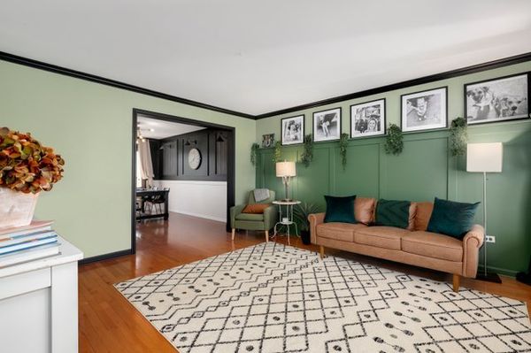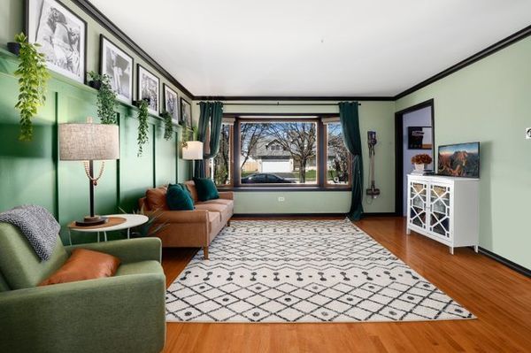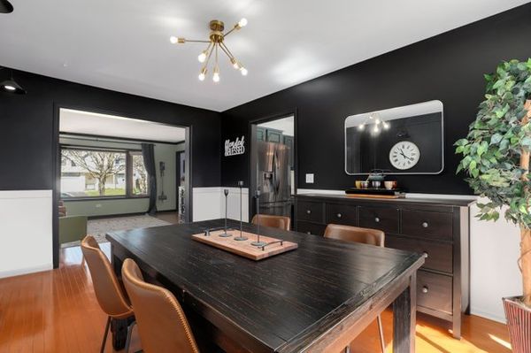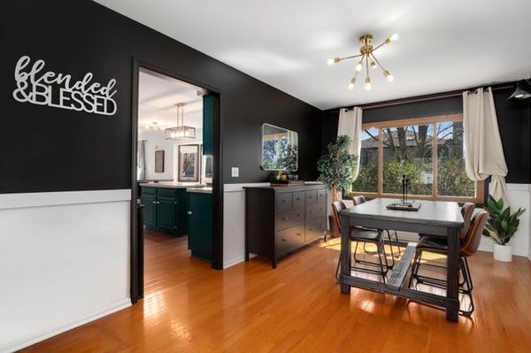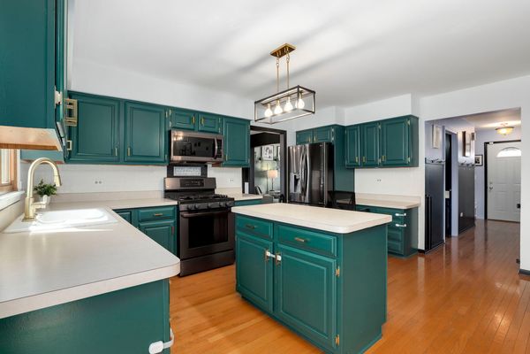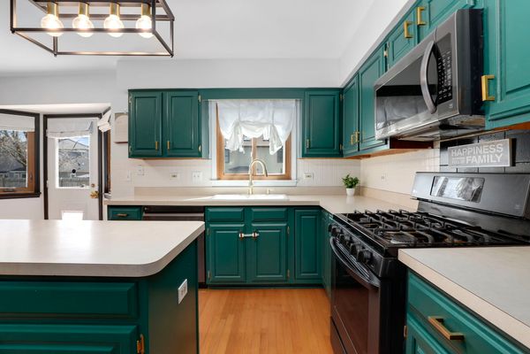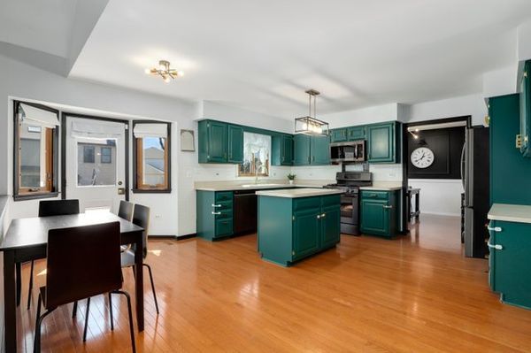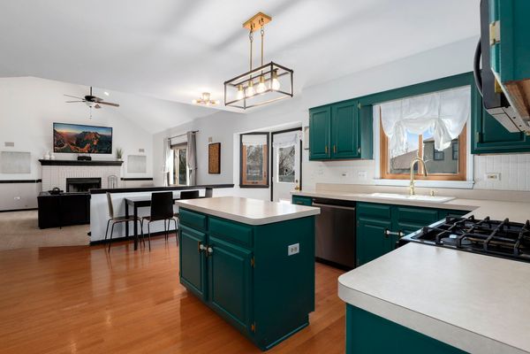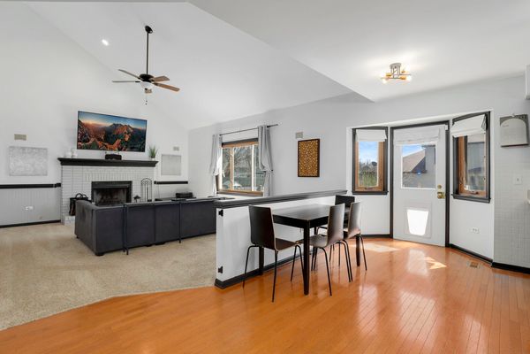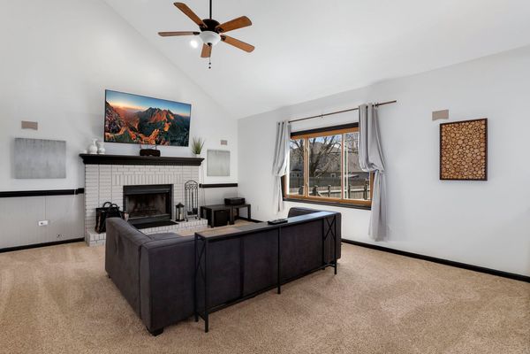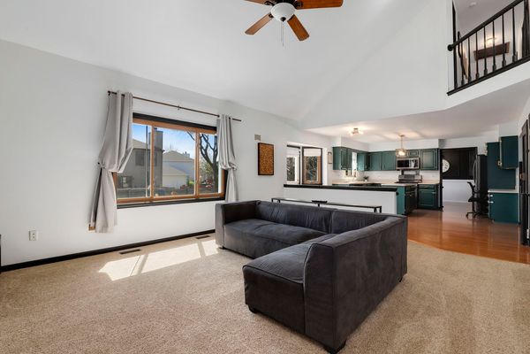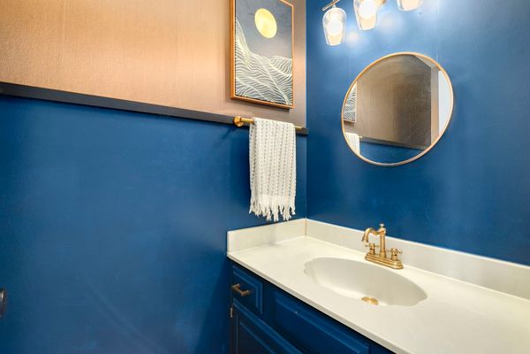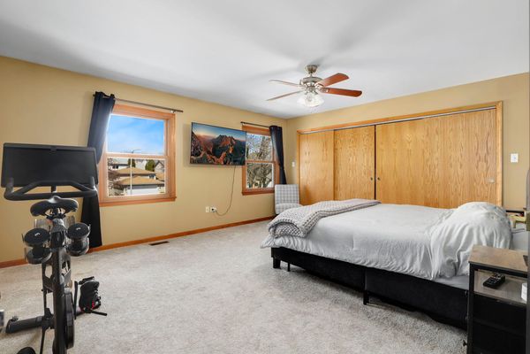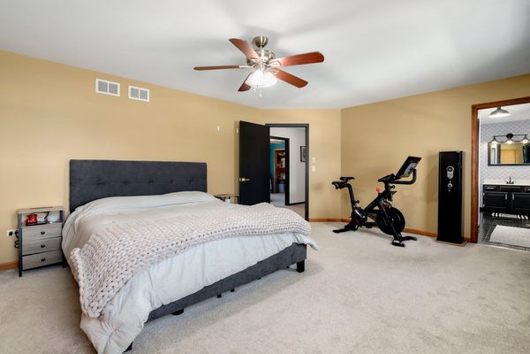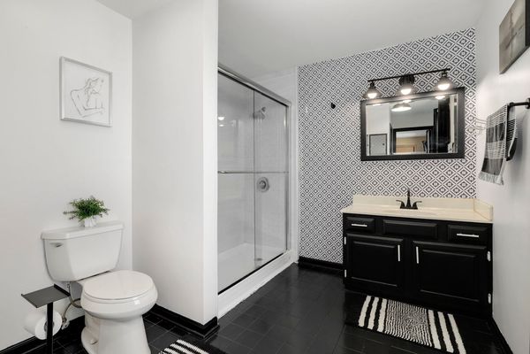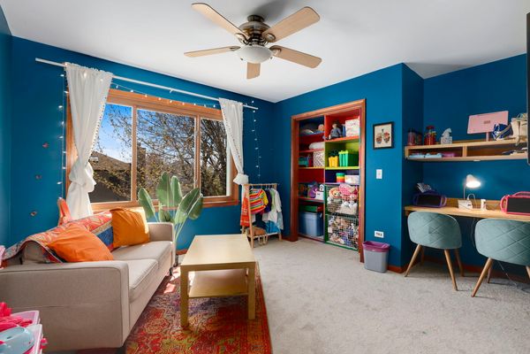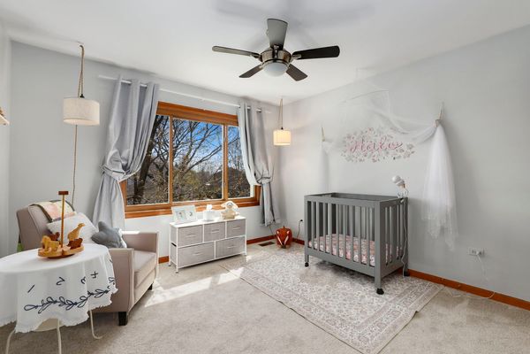1417 W Briarcliff Road
Bolingbrook, IL
60490
About this home
Prepare to be impressed with this spacious and stylish home in the Indian Boundary Subdivision. There is so much to fall in love with here, and the home has been totally refreshed and facelifted by its current owners. This quality, custom built home features 4 bedrooms, 2 full and 2 half baths. Powder room, formal living and stylish dining room with hardwood floors, which leads to a large kitchen with eat-in area, newer stainless steel appliances (2019), center island, planning desk, newly refinished cabinets and hardware, and the hardwood floors continue. Relax in the expansive family room with a vaulted ceiling, anchored by a cozy gas starter fireplace, gas starter, views of the yard, and plenty of sunlight. Upstairs you will find four spacious bedrooms, two full baths, walk in closets, ceiling fans, and a Juliet balcony overlooking the family room. The roomy primary suite has a full full bath and custom designed, wall-to-wall closets. The finished rec room in the basement offers a custom designed dry bar, refrigerator, Kegerator with beer tap, and pool table with accessories included at no additional cost. It is complete with a full 2nd kitchen perfect for holiday entertaining, and another powder room. Low maintenance fenced back yard with patio. Lots of newer updates including roof 2019, siding 2017, windows 2013, furnace/AC 2013, plus a complete aesthetic redesign of the entire property. Fabulous location minutes to I355 and I55. Blocks to shopping and entertainment. Situated on a quiet street with a large fenced in backyard and patio - no HOA fee. Welcome home!
