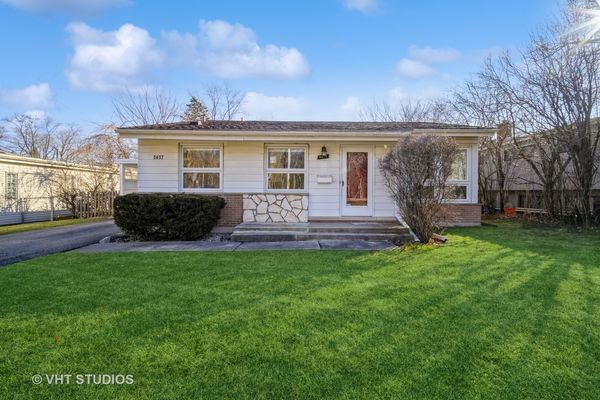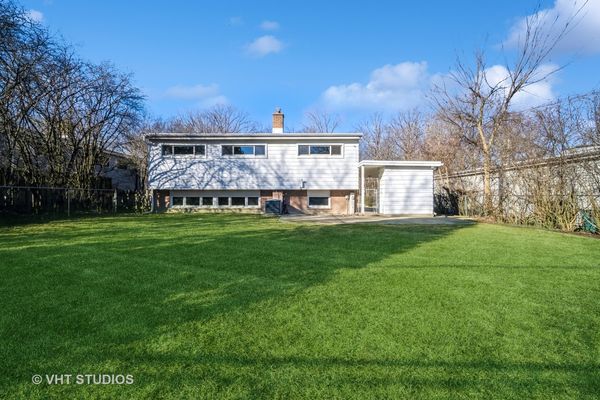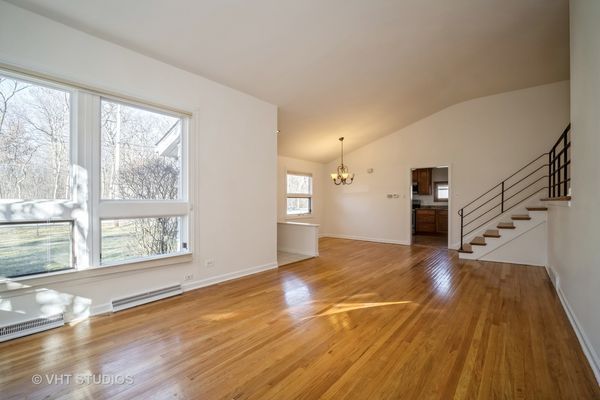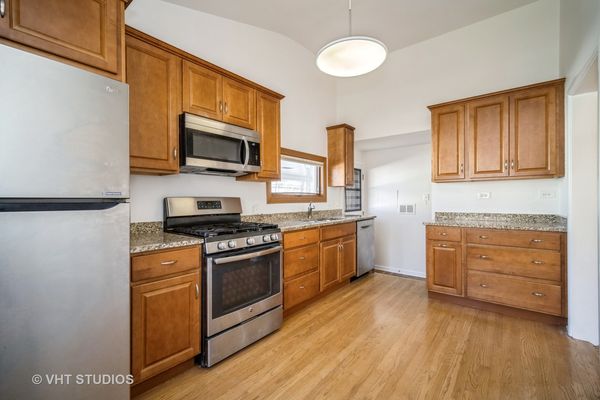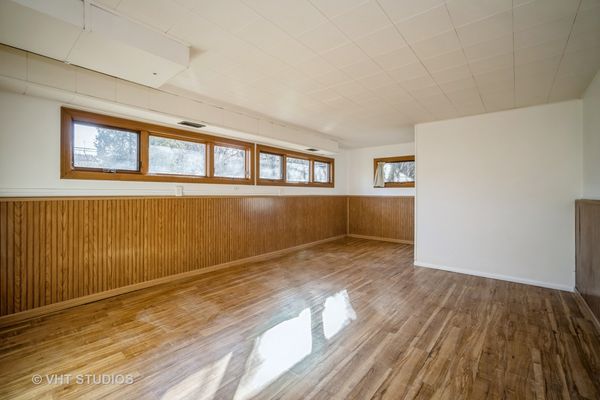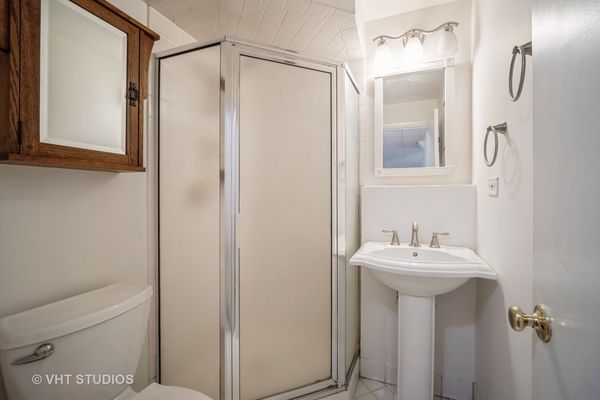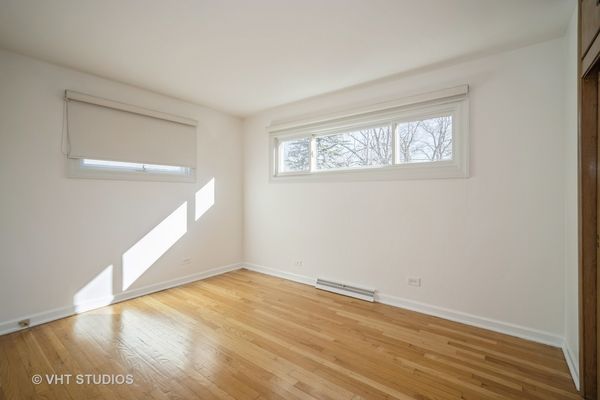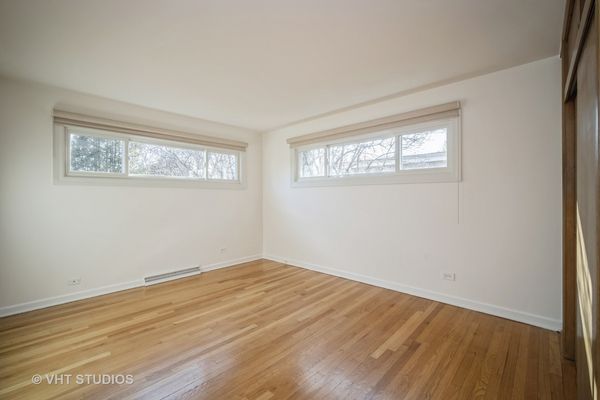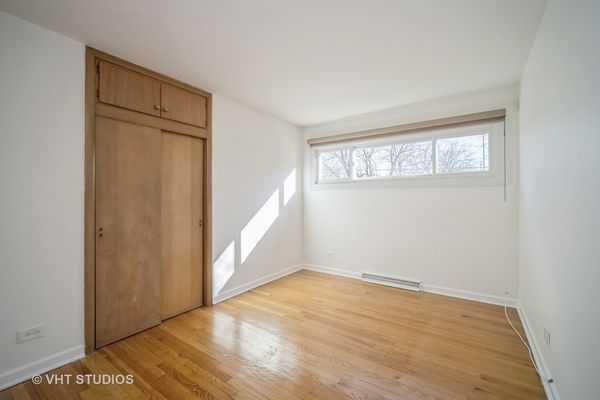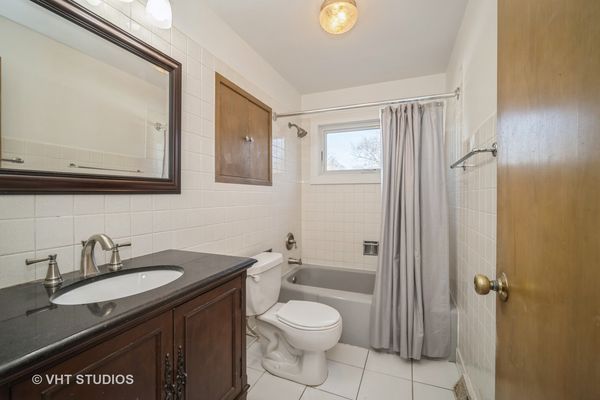1417 Sunset Ridge Road
Northbrook, IL
60062
About this home
Welcome to your new home in the desirable Skokie Highlands, Northbrook neighborhood! This charming split-level residence boasts everything you've been searching for. With 3 bedrooms, 2 bathrooms, and a finished basement, this home offers ample space for comfortable living and entertaining. As you step inside, you're greeted by an inviting atmosphere with abundant natural light. The main level features a spacious living area, perfect for relaxation or hosting gatherings. The adjacent kitchen is a chef's delight, equipped with modern appliances and ample cabinet space. Upstairs, you'll find three cozy bedrooms, each providing a tranquil retreat at the end of the day. Downstairs, the finished basement offers versatile space for a home office, gym, or additional entertainment area, limited only by your imagination. Outside, the fenced-in backyard provides a secure oasis for children to play freely and pets to roam safely. Beautiful garden and patio to enjoy everything a Northbrook summer will bring. Located in an excellent school district, this home ensures top-notch education opportunities for your family. Plus, its convenient proximity to shopping, dining, parks, and transportation makes everyday living a breeze. Don't miss out on the opportunity to call this delightful split-level gem your own. Schedule a showing today and experience the unparalleled comfort and convenience it has to offer!
