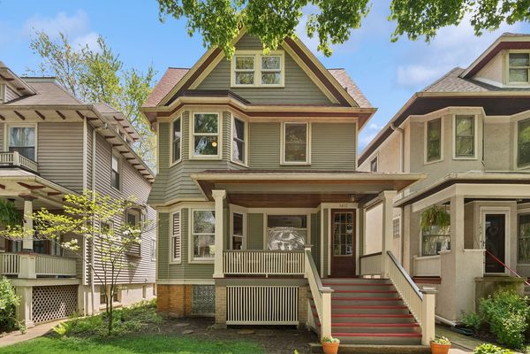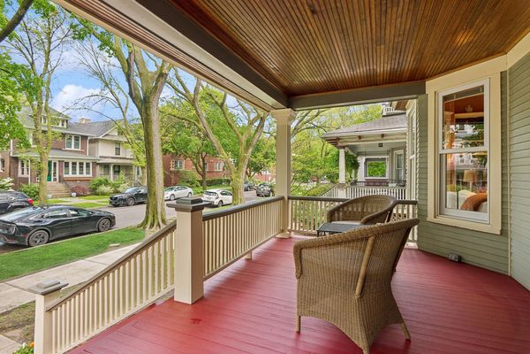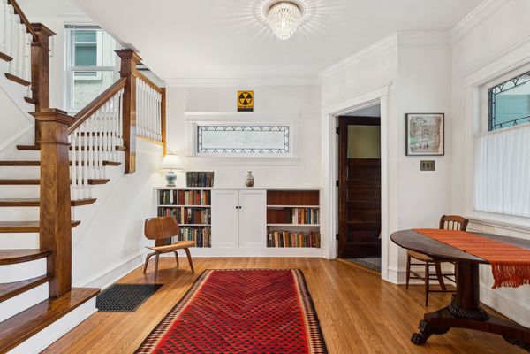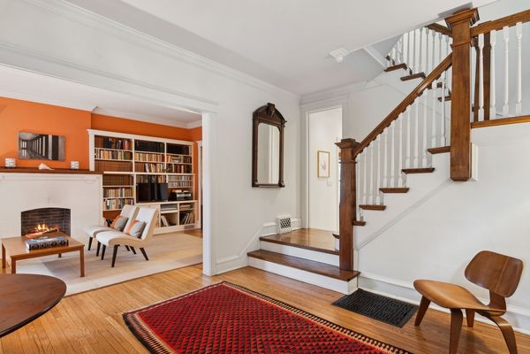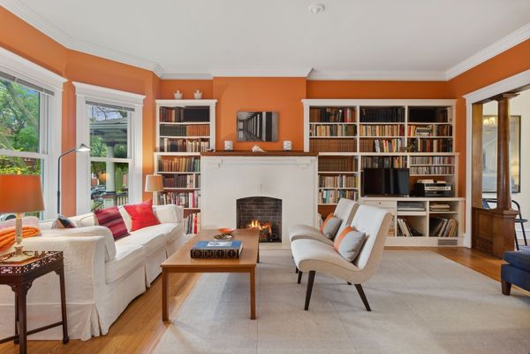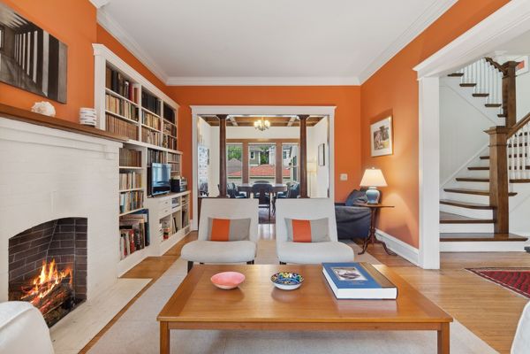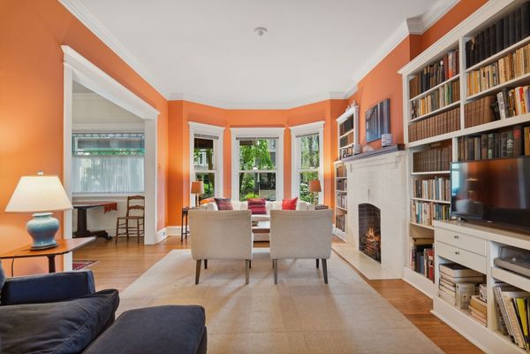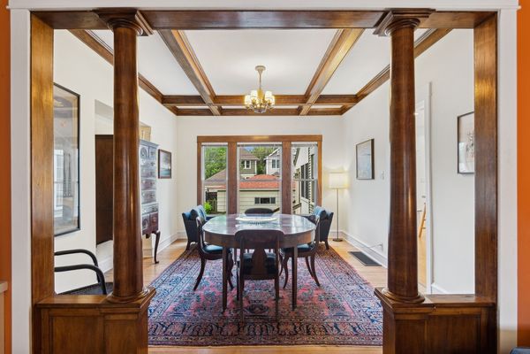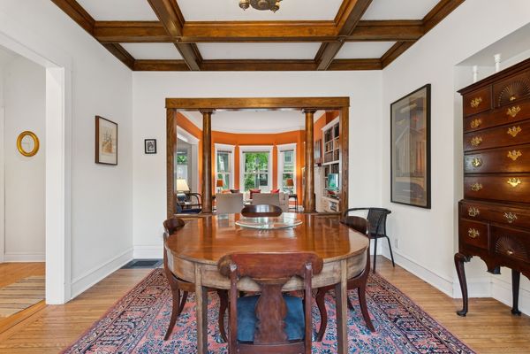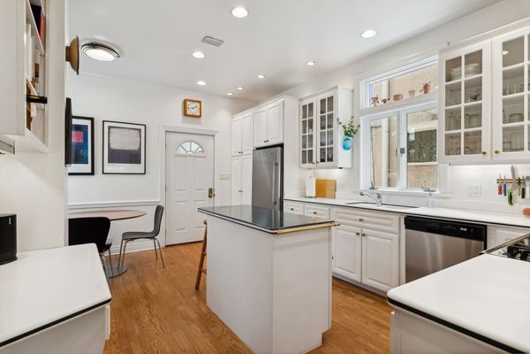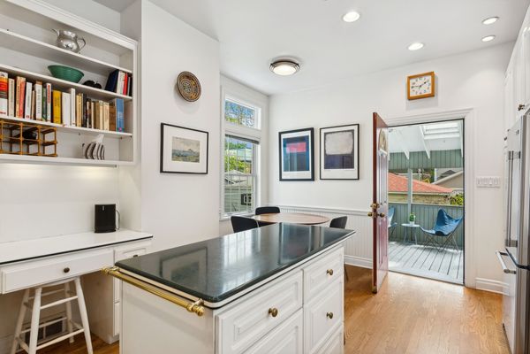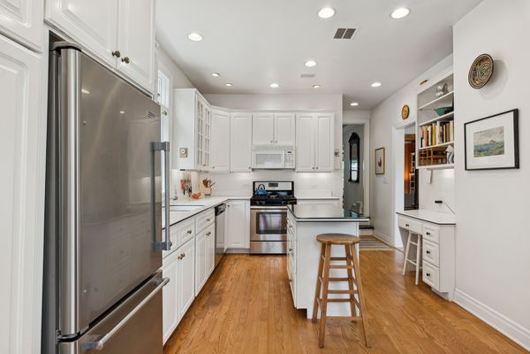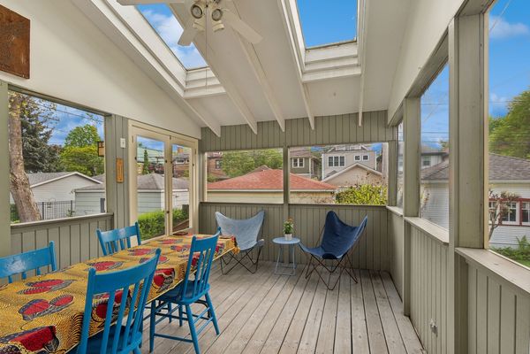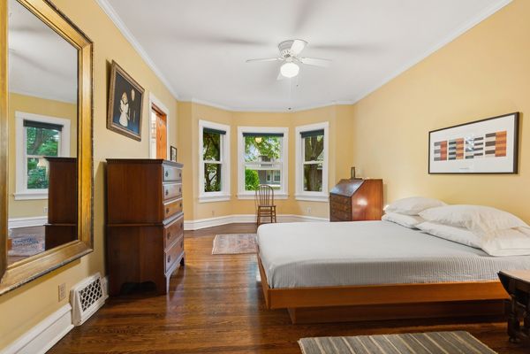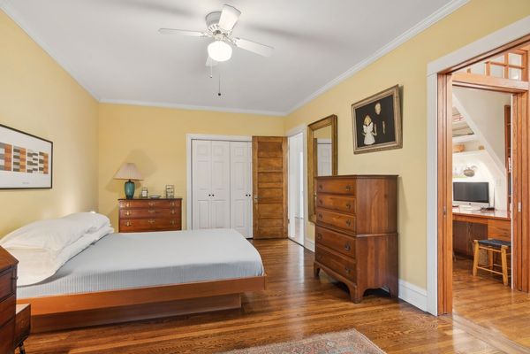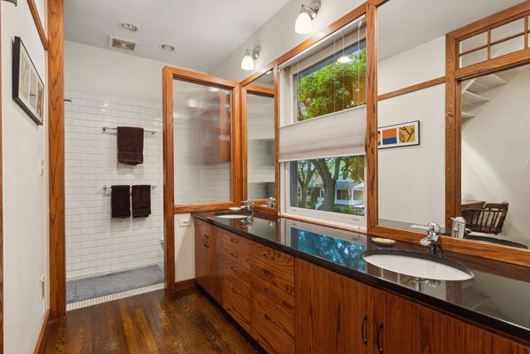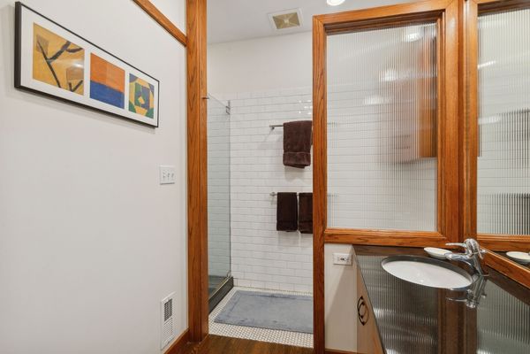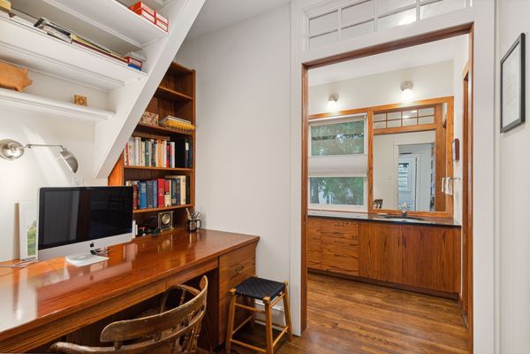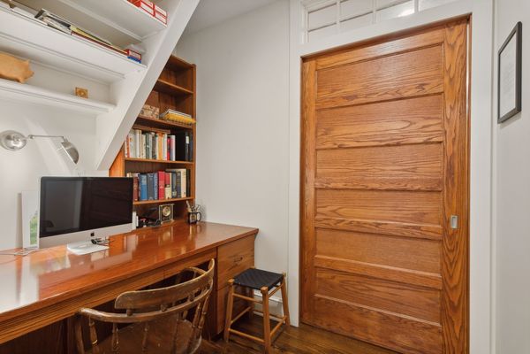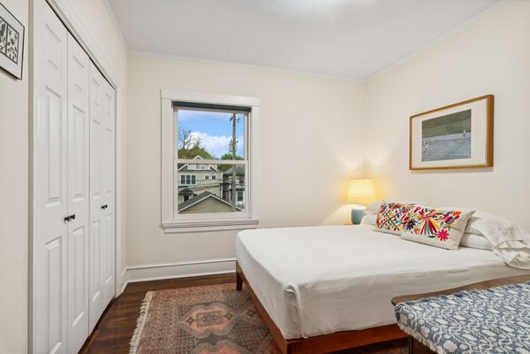1415 W Glenlake Avenue
Chicago, IL
60660
About this home
From the welcoming front porch to the thoughtfully renovated primary suite, you'll feel right at home in this classic Edgewater Glen home. Although the floor plan is traditional and there are many original vintage details to love, the home also feels open, sunny and airy. The gracious foyer, with a beautiful original leaded window and oak staircase, leads into the living room with a big picture window, built-ins and a gas fireplace. The living room flows into the dining room which has a coffered ceiling. Rounding out the main floor is the oversized all-white kitchen with a large center island and room for a table. Just off of the kitchen is a large screened in porch and deck that are perfect for expanding the living space during the warmer months. The second level features 3 bedrooms and 2 bathrooms. The professionally designed primary bedroom has an en-suite bathroom with a walk- in shower and an office space. The other two bedrooms on this level are generous and sunny. They share a bathroom located in the hallway. The third-floor, finished attic is currently used as a family room, but it would work as a large bedroom. It has a huge walk-in closet. This home has been very well maintained and features a newer roof, furnace, heat pump and hot water heater. To preserve the historic nature of the home, the front features wood siding, while the sides and back have vinyl siding. There's a 2-car detached garage with access from the alley. The home is perfectly situated to take advantage of everything Edgewater has to offer. It's near the newly built Metra train stop at Peterson, the Red line, and numerous bus lines. Whole Foods, Aldi, restaurants and the public library are all a few blocks away. It's also close to the lakefront and Andersonville. Located within the Peirce School boundaries.
