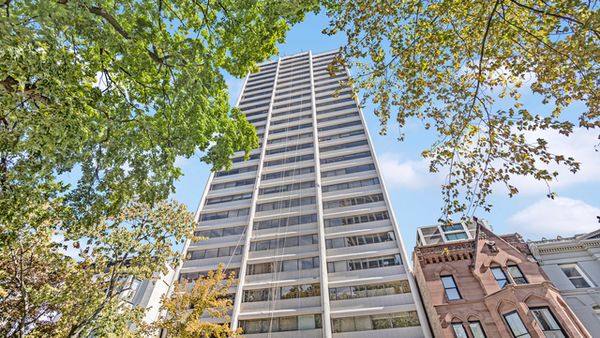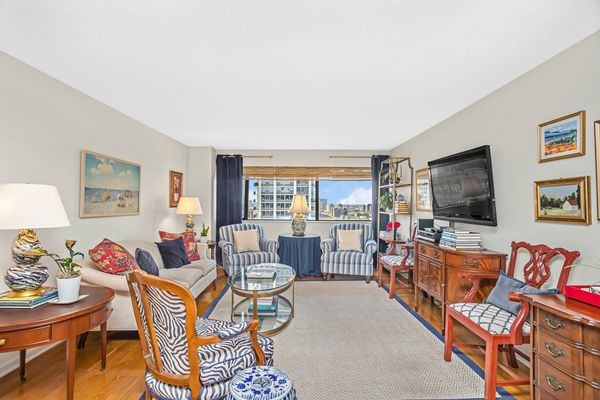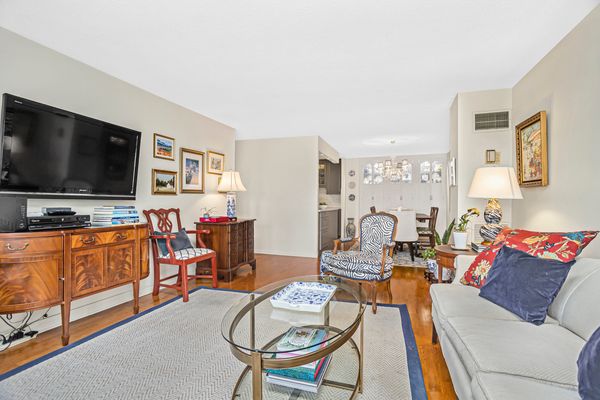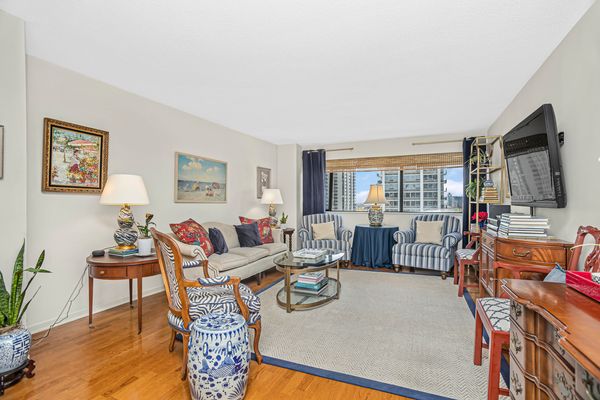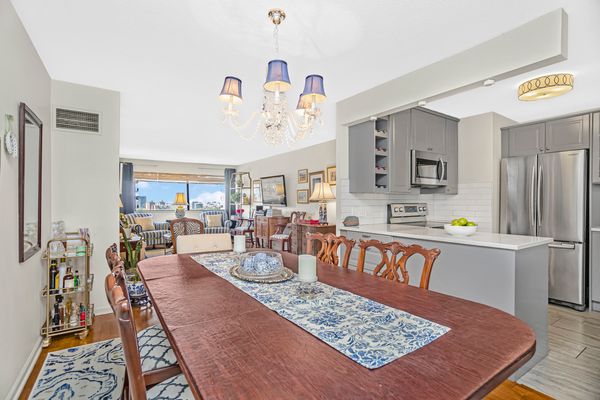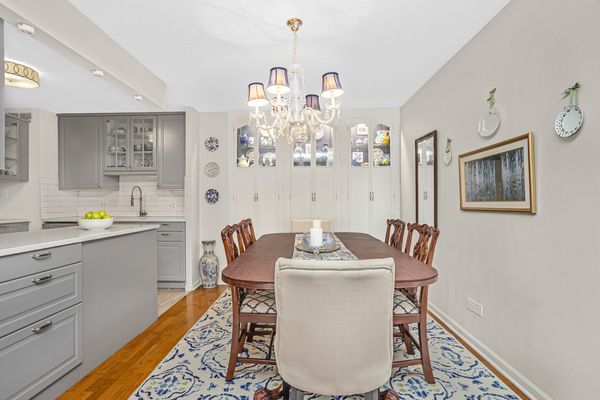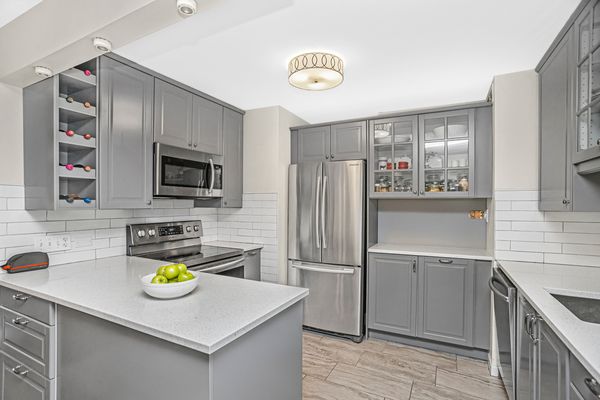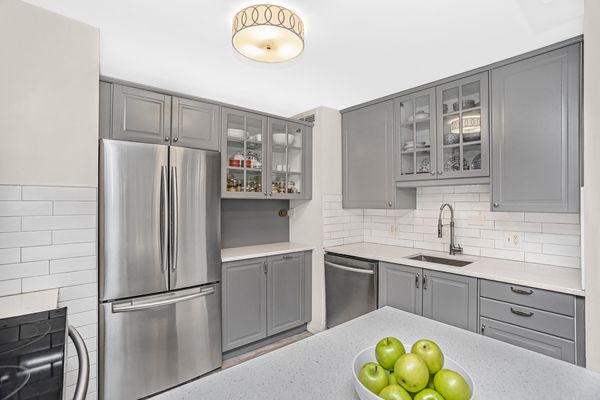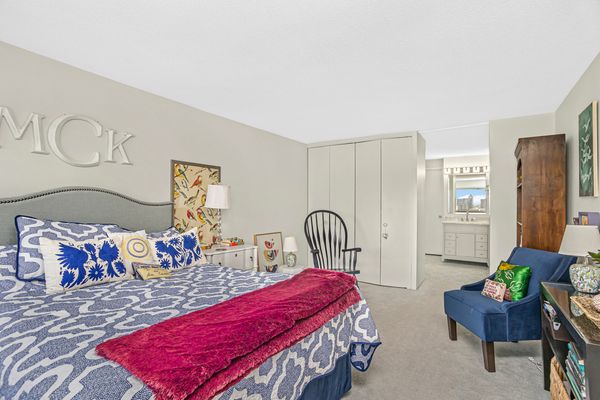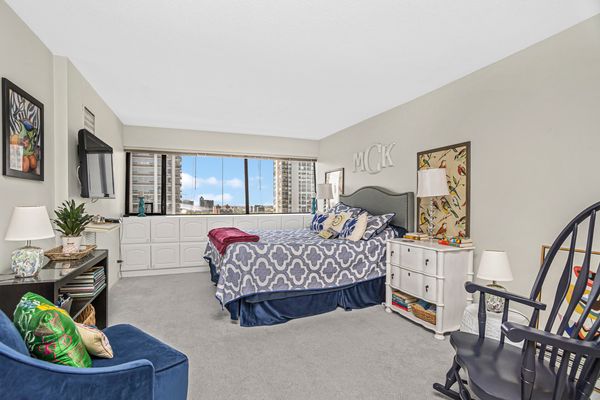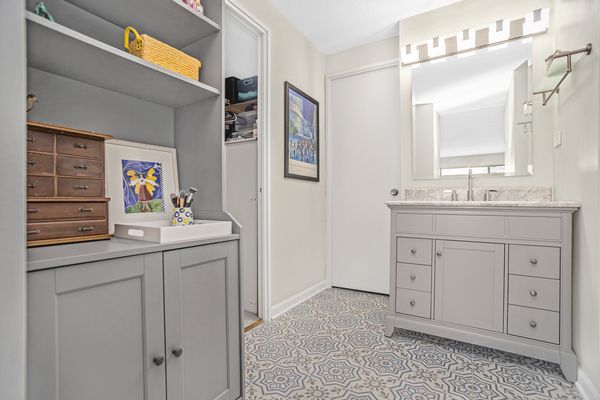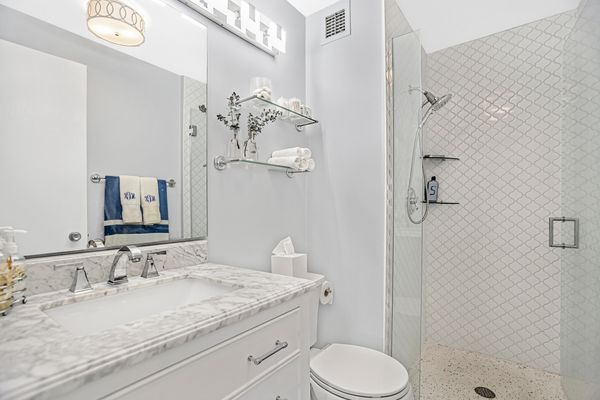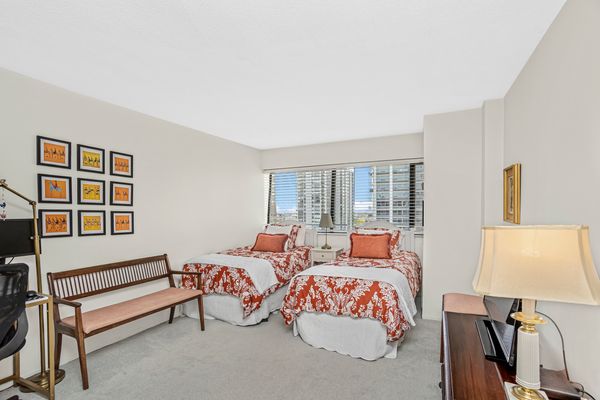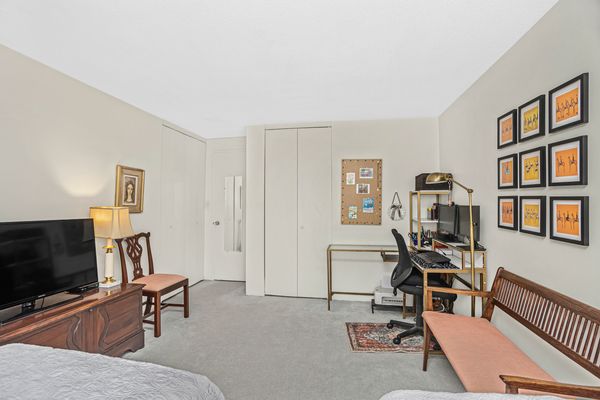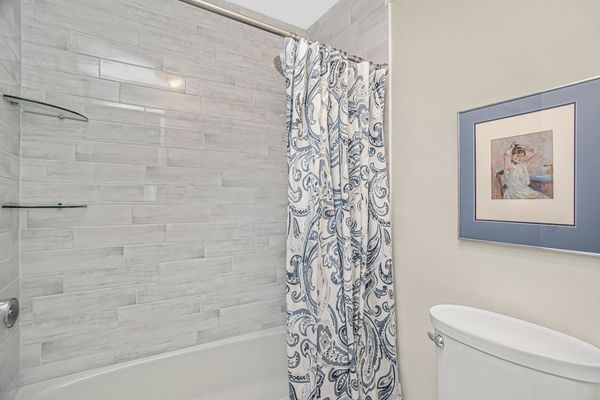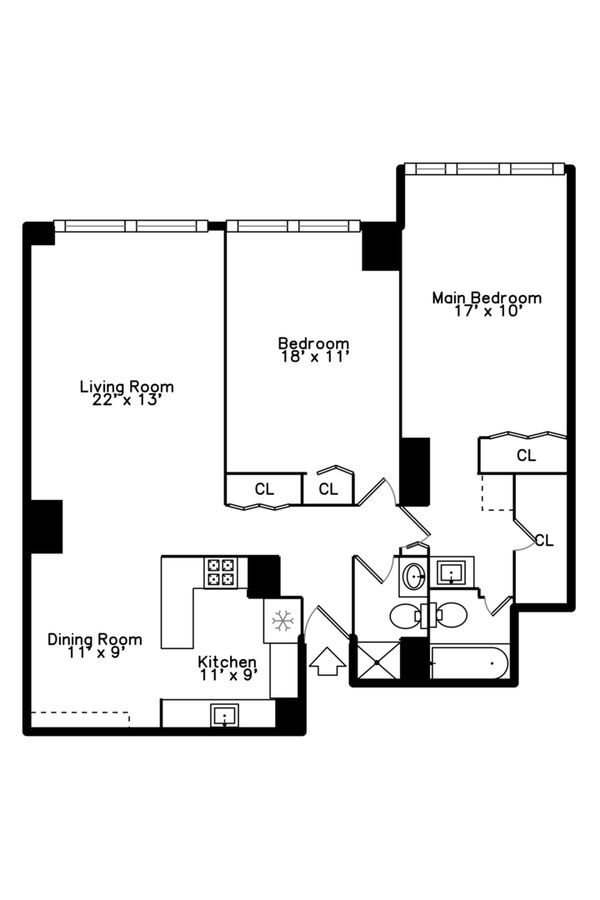1415 N DEARBORN Street Unit 18A
Chicago, IL
60610
About this home
Set on one of the finest streets in Gold Coast, this immaculate two-bedroom two bath home in a boutique elevator building has been completely renovated with the needs of today's buyer in mind. The layout is smart and perfectly designed with an entertainer in mind; including a beautifully reimagined kitchen that is sure to inspire anyone's inner chef. Accompanying this is a large dedicated dining space complete with custom built-ins and an adjoining living room offering ample seating space and exceptional natural light. A king-size primary bedroom that is fit for a queen with a gorgeous, newly renovated bath along with a large second bedroom and well-appointed, completely remodeled second bath complete the home. An abundance of storage by way of both interior closets and custom built-ins offers plenty of space for you to make your own. The building is 5-star with exceptional 24-hour door staff and exquisite views from the rooftop pool and sun deck. Now, let us talk about the location... set on this picturesque block of one of Chicago's quintessential neighborhoods, you are a comfortable stroll to all the shops and cafes this vibrant neighborhood has to offer while also being conveniently located to both the CTA and Lake Michigan. What more can I say other than... welcome home
