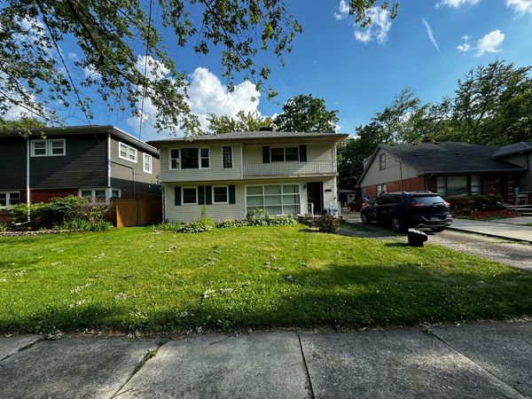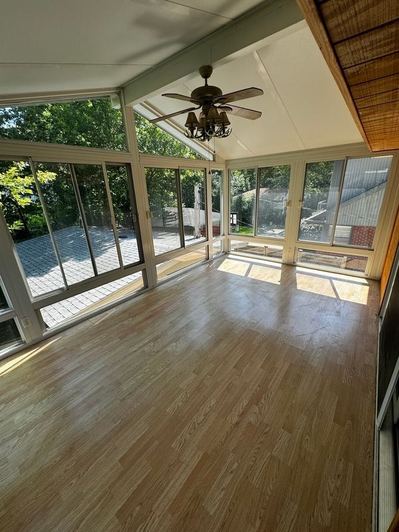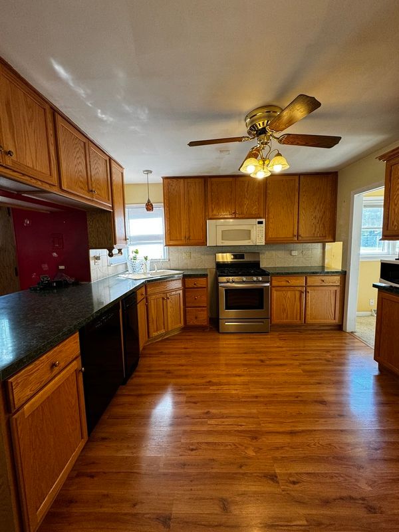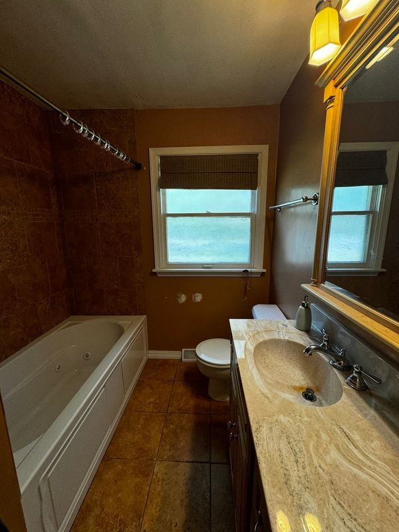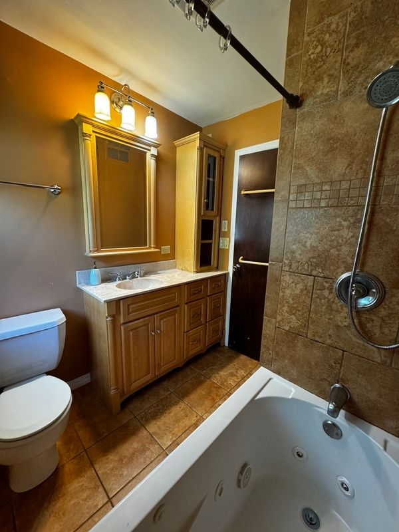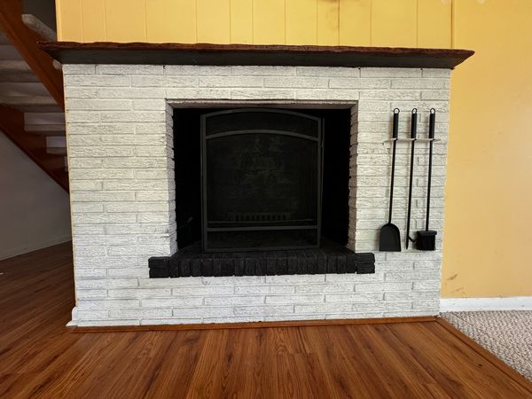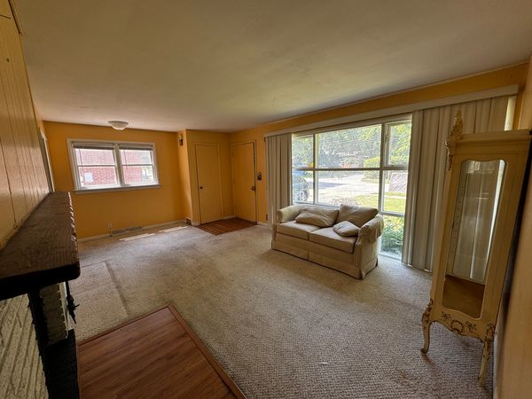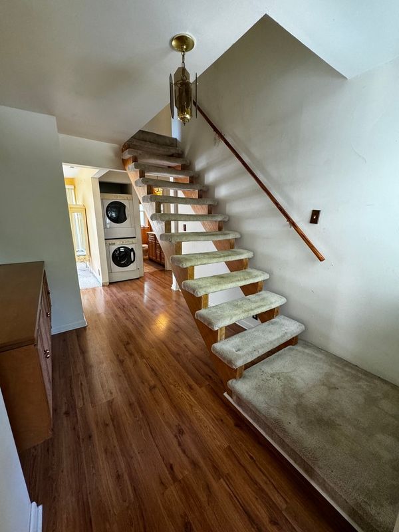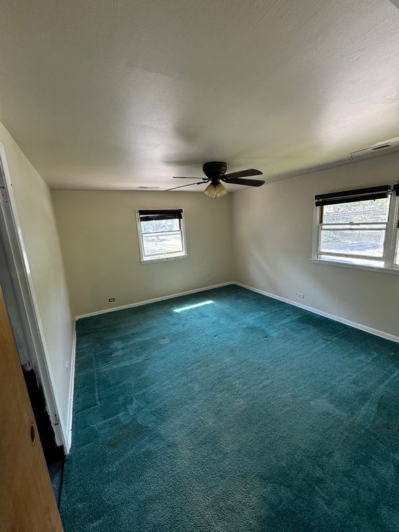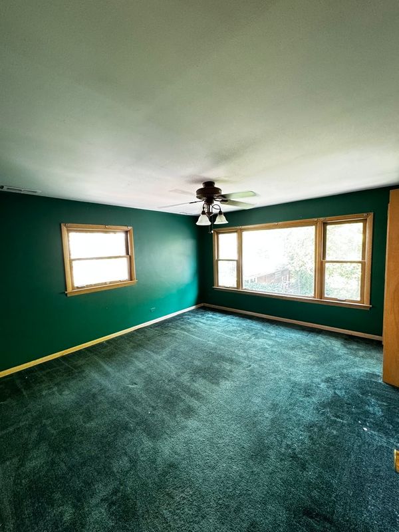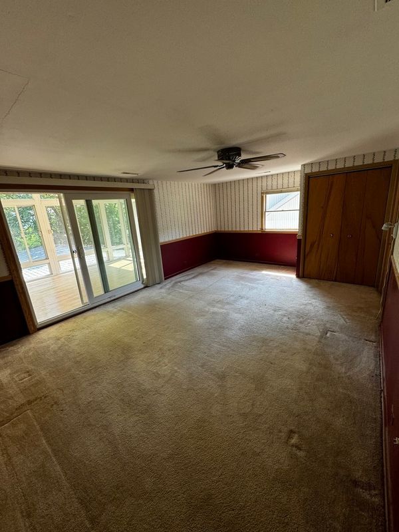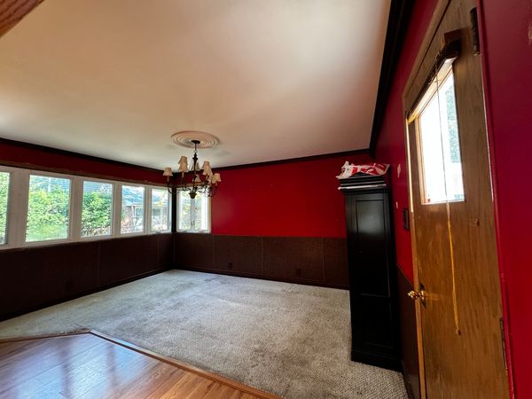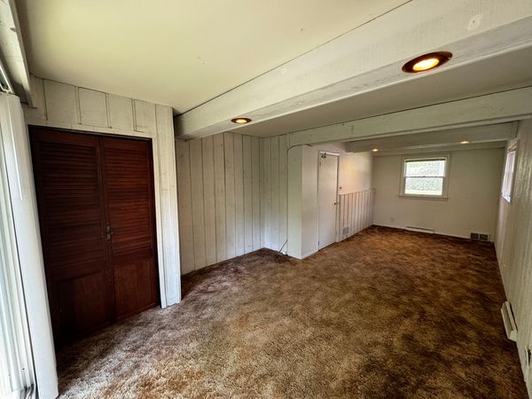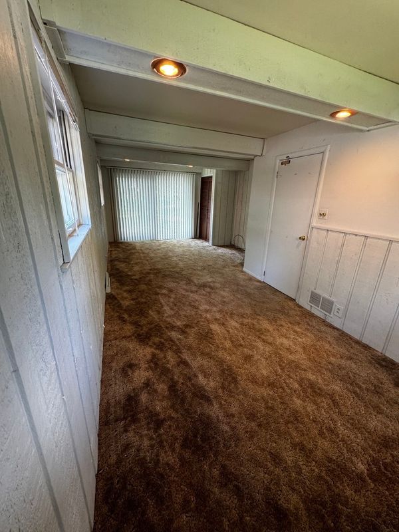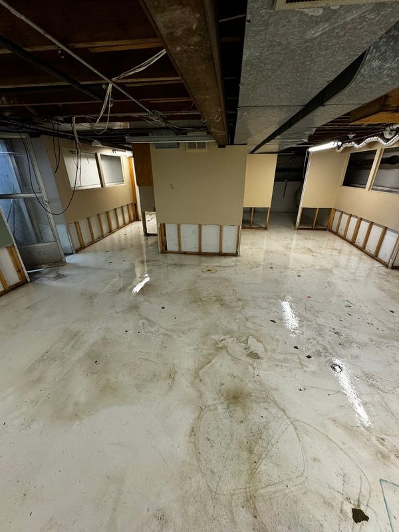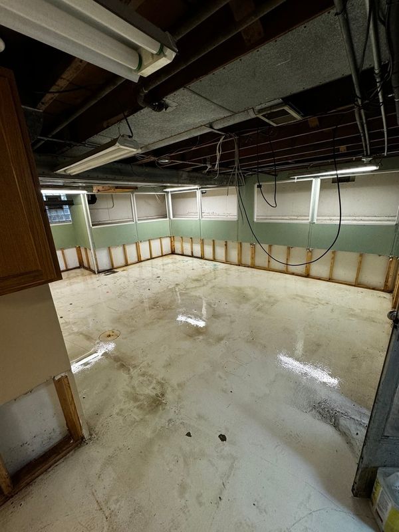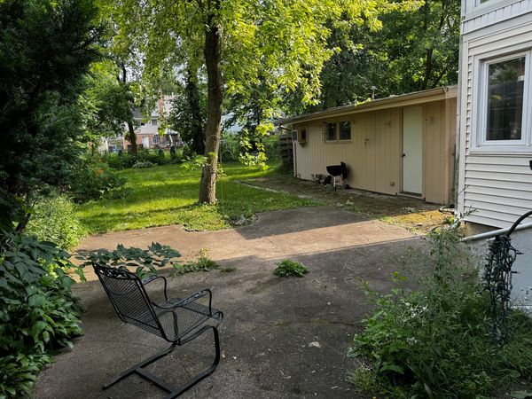1415 Burr Oak Road
Homewood, IL
60430
About this home
Discover the potential of this 4-bedroom, 2-bathroom home in a sought-after Chicago suburb. Relax in the three-season sunroom off the master bedroom or unwind in the whirlpool tub in the main level bathroom. The den could serve as a 5th bedroom, movie room, or office, and the finished workshop space in the garage is perfect for hobbies. Conveniently located near the highway and a 20-minute walk to the Homewood Metra stop, this residence is ideal for commuters. This property is situated within a great school district, offering excellent educational opportunities. While some cosmetic updates are needed, envision the possibilities and seize the opportunity to create your dream home.
