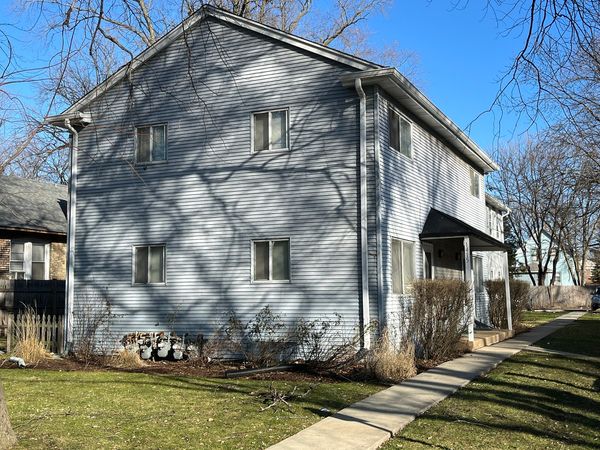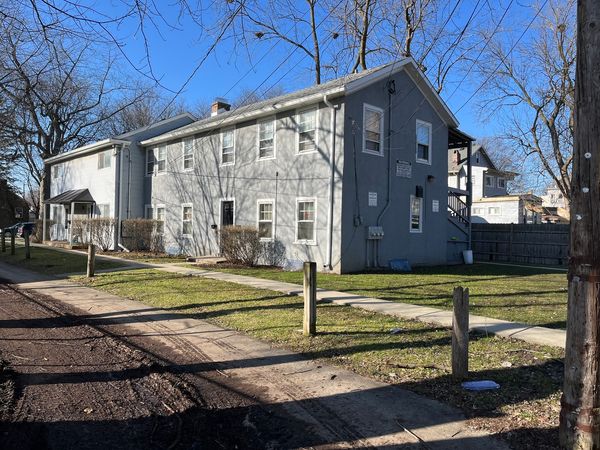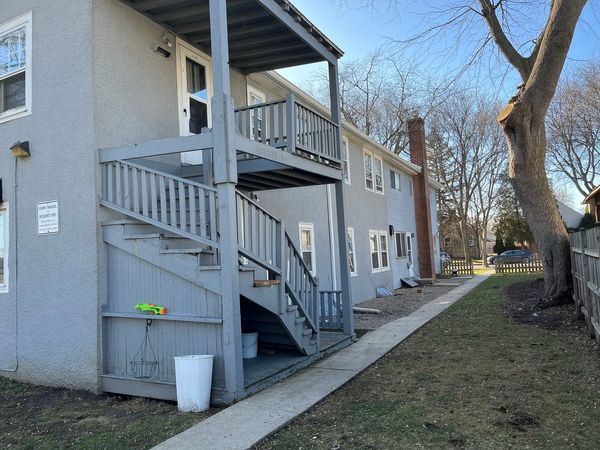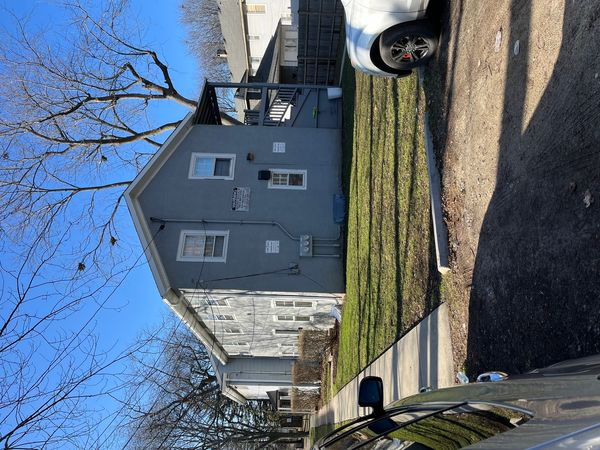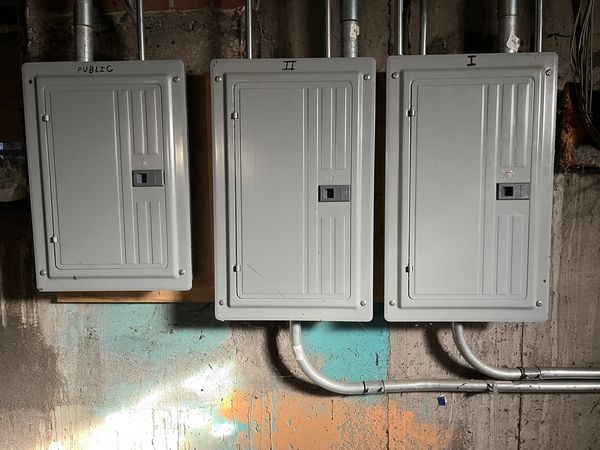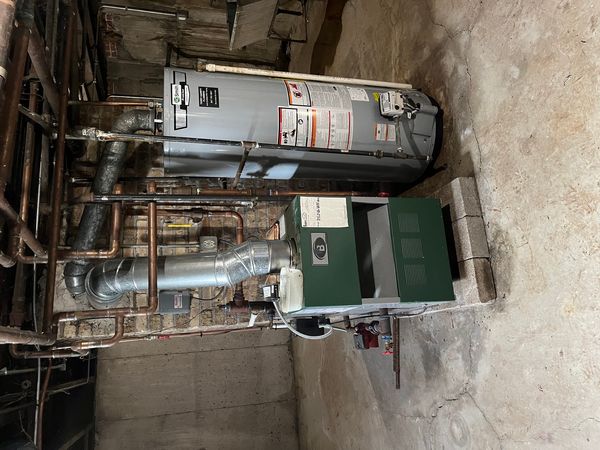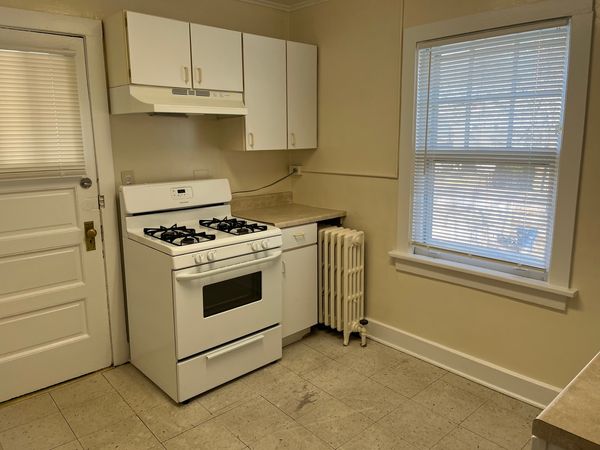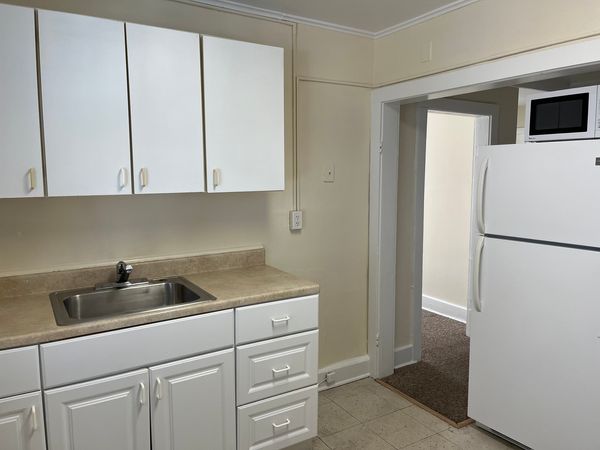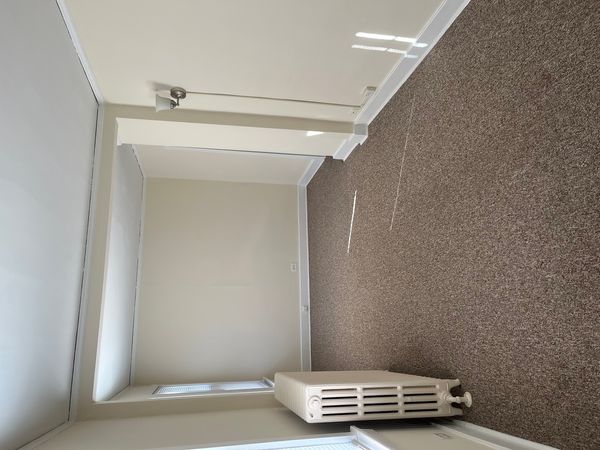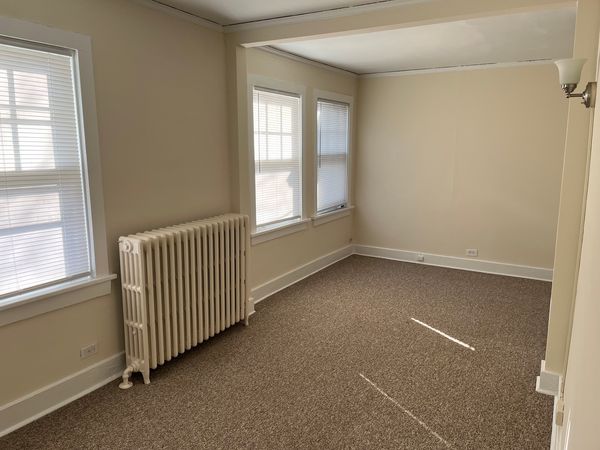1415-19 Grey Avenue
Evanston, IL
60201
Status:
Sold
Multi Family
8 beds
0 baths
0 sq.ft
Listing Price:
$575,000
About this home
Four Unit Property with two townhouse style units and attached two-flat. Townhouses are individually heated. Two-flat shares heat and hot water systems. Two of four units vacant and ready for occupancy.
Property details
Property / Lot Details
Acreage
0.23
Deconversion
N
Lot Dimensions
200' X 50'
Lot Description
Sidewalks, Streetlights
Lot Size Source
County Records
Lot Size
Less Than .25 Acre
Ownership
Fee Simple
Style of House
Farmhouse
Type Unit
2 Flat, Duplex Side by Side
Number Of Units in Building
4
Property Type
Two to Four Units
Virtual Tour, Parking / Garage, Exterior Features, Multi-Unit Information
Age
81-90 Years
3 Bedroom Unit in Building
No
Approx Year Built
1940
Parking Total
4
Exterior Building Type
Frame,Stucco
Foundation
Concrete Perimeter
Parking Features
Unassigned, Off Alley, Alley Access
Garage On-Site
Yes
Parking Ownership
Owned
Parking
Space/s
Roof Type
Asphalt
MRD Virtual Tour
None
School / Neighborhood, Utilities, Financing, Location Details
CommunityFeatures
Sidewalks, Street Lights, Street Paved
Area Major
Evanston
Zoning Type
MULTI
Corporate Limits
Evanston
Directions
Dempster to Hartrey Ave., North to Greenwood St., East to Grey Ave., north to 1415 Grey Ave
Equipment
TV-Cable, CO Detectors, Sump Pump, Multiple Water Heaters, Water Heater-Gas
Elementary School
Lincolnwood Elementary School
Elementary Sch Dist
65
Heat/Fuel
Natural Gas, Forced Air, Steam, Baseboard, Radiator(s), Zoned
High Sch
Evanston Twp High School
High Sch Dist
202
Water
Lake Michigan
Jr High/Middle School
Haven Middle School
Jr High/Middle Dist
65
Township
Evanston
Interior Features
Units
Basement Description
Unfinished
Basement Bathrooms
No
Basement
Full
Bedrooms Count
8
Bedrooms Possible
8
Baths Count
4
Full Baths in Building Count
4
Total Rooms
20
unit 1
Beds Total
2
Baths Total
1
Actual Rent
1275
Appliances And Features
Stove, Refrigerator, Laundry Hook-Up, Hardwood Floors
Full Baths Total
1
Lease Expiration Date
05/24
Rooms Total
4
Tenant Pays
Electric, Gas, Heat
Floor Number
1
Square Feet
1
unit 2
Beds Total
2
Baths Total
1
Actual Rent
1275
Appliances And Features
Stove, Refrigerator, Laundry Hook-Up
Full Baths Total
1
Lease Expiration Date
01/24
Rooms Total
4
Tenant Pays
Electric, Gas, Heat
Floor Number
1
unit 3
Beds Total
2
Baths Total
1
Actual Rent
1170
Appliances And Features
Stove, Refrigerator, Laundry Hook-Up
Full Baths Total
1
Lease Expiration Date
05/24
Rooms Total
4
Tenant Pays
Electric,Gas
Floor Number
1
unit 4
Beds Total
2
Baths Total
1
Actual Rent
1200
Appliances And Features
Stove, Refrigerator, Laundry Hook-Up
Full Baths Total
1
Lease Expiration Date
01/24
Rooms Total
4
Tenant Pays
Electric,Gas
Floor Number
2
Financials
ElectricExpense
402
Electric Expense Source
Actual
Financing
Conventional
Fuel Expense
$1,800
Fuel Expense Source
Actual
Other Expenses 2
10890
Gross Rental Income
$57,600
Insurance Expense
$6,300
Insurance Expense Source
Actual
Manager Expense Source
AC
Net Oper Income
$46,710
Other Expense Source
Actual
Rental Income
57600
Scavenger Expense
$558
Investment Profile
Residential Income
Water Expense
$1,830
Tax/Assessments/Liens
PIN
10133170110000
Special Assessments
N
Taxes
$16,492
Tax Exemptions
None
Tax Year
2022
$575,000
Listing Price:
MLS #
11974737
Investment Profile
Residential Income
Listing Market Time
39
days
Basement
Full
Type Unit
2 Flat, Duplex Side by Side
Number of Units in Building
4
Parking
Space/s
List Date
02/05/2024
Year Built
1940
Request Info
Price history
Loading price history...
