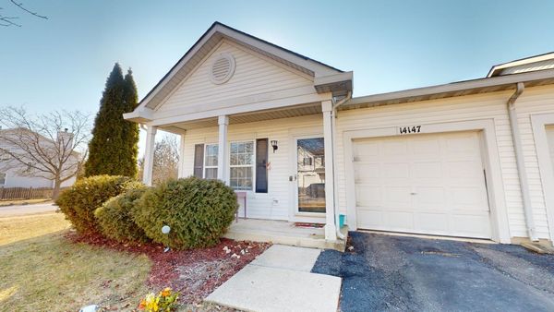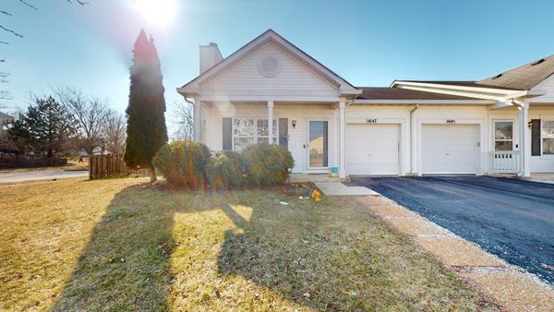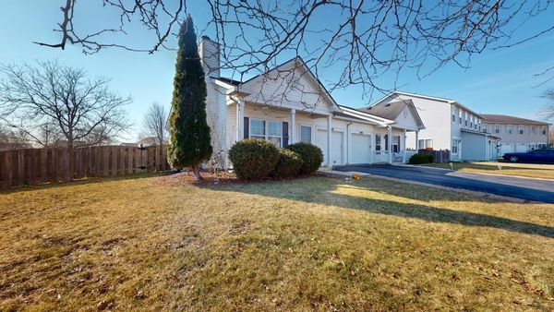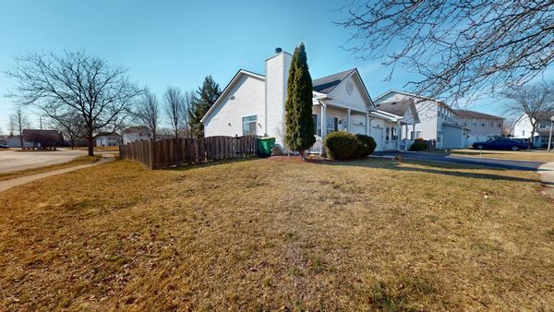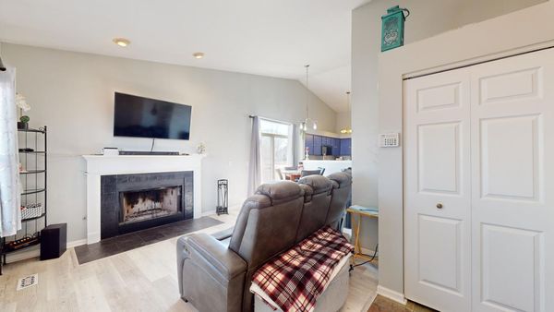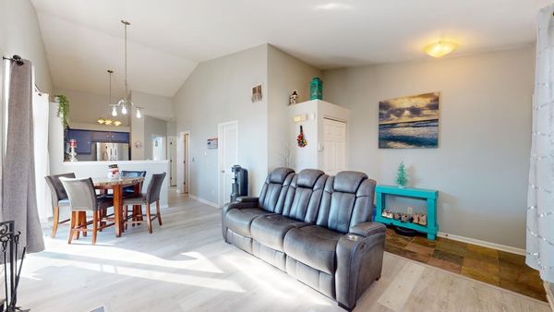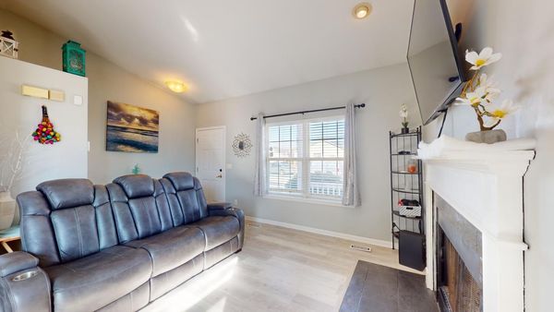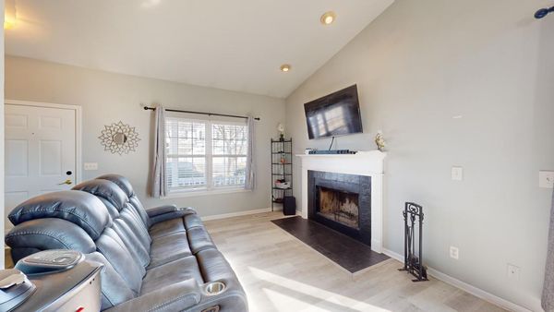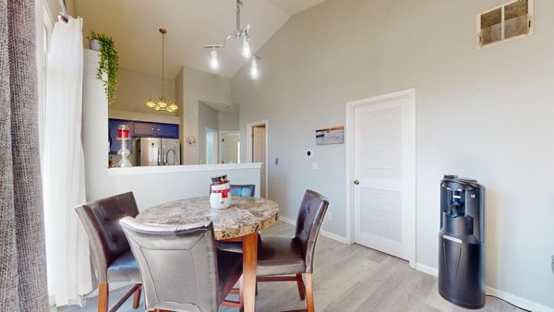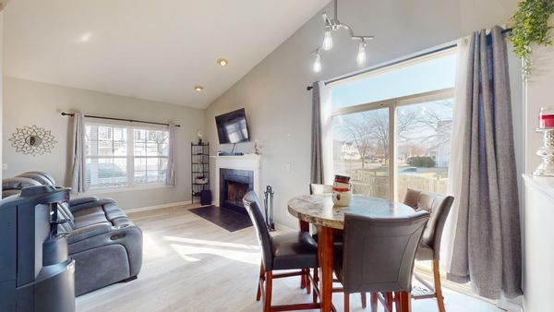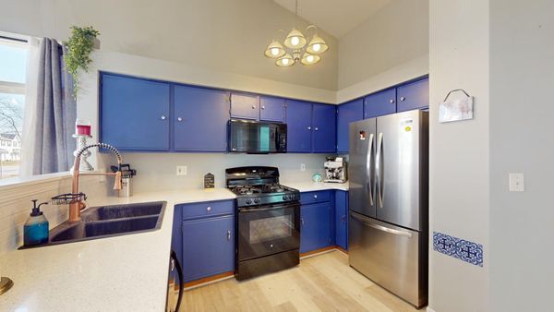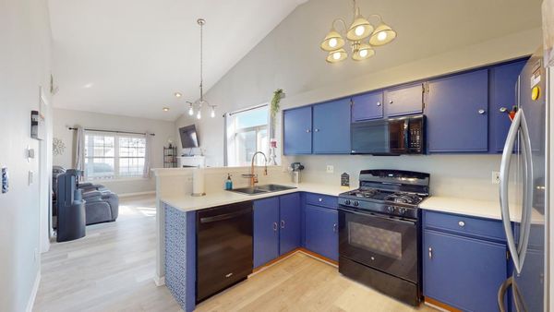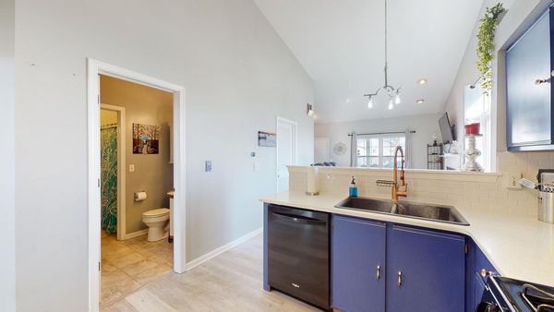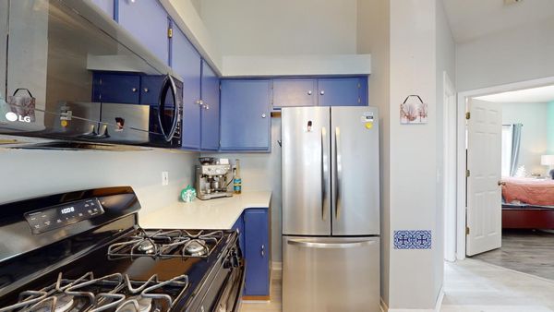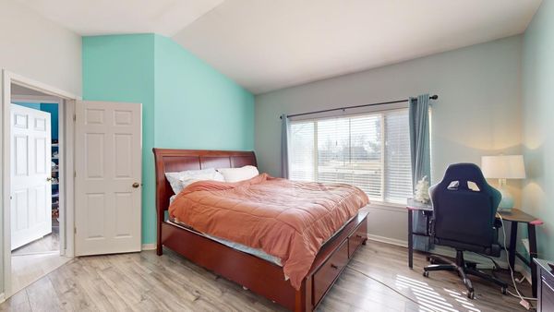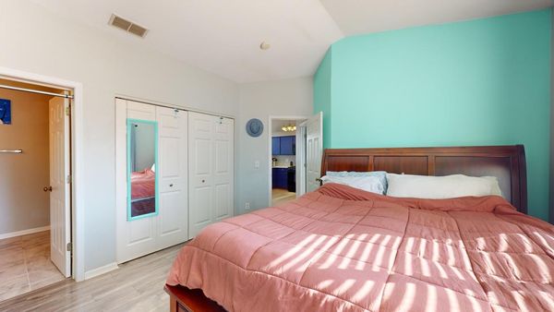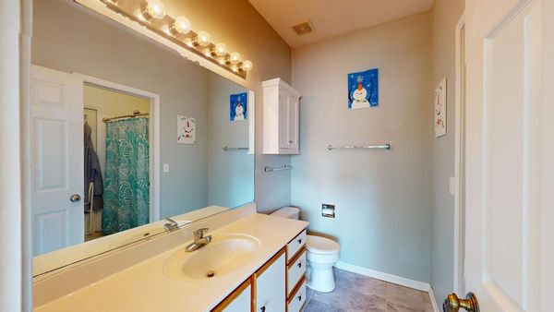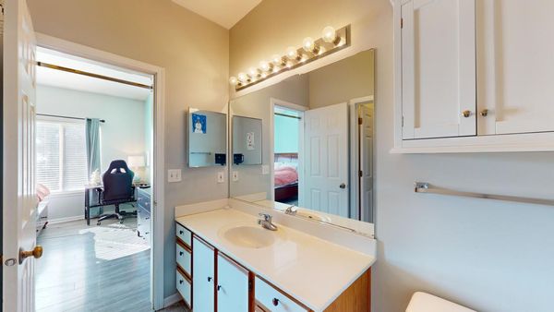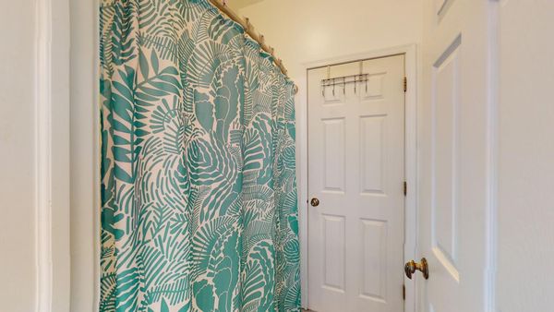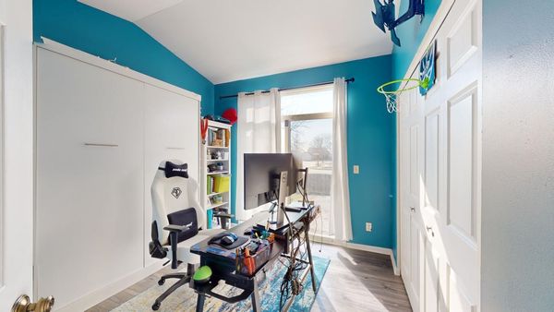14147 Faulkner Court
Plainfield, IL
60544
About this home
Welcome to this charming half duplex in Lakewood Falls, offering 2 bedrooms, 1.1 baths, and a host of updates, making it move-in ready and stress-free! As you arrive, you're greeted by a tranquil covered front porch, setting the tone for what lies within. Step through the front door into the inviting living room, featuring dramatic vaulted ceilings, a rare fireplace (a unique feature within the subdivision), and gorgeous newer wood laminate flooring. The foyer includes a generous coat closet for added convenience. Adjacent is the combined dining room, spacious enough to accommodate a sizable table, with a sliding glass door leading to the side yard. The updated kitchen is both spacious and functional, boasting navy painted cabinets, a stainless steel refrigerator, and solid surface countertops with a newer sink and fixture. The master bedroom offers a retreat with vaulted ceilings, a large window, and ample closet space. The master half bathroom features a generous vanity area and connects to the shared tub room, conveniently located near the guest half bathroom - a thoughtful layout indeed! Bedroom two continues the theme of vaulted ceilings and offers another sliding door leading to the backyard, a unique feature not found in all units. The laundry room includes newer washer and dryer, mechanical area, nearly new water heater and provides access to the attached 1-car garage. Outside, the extra-large fenced backyard awaits, complete with a charming gravel patio area, perfect for cozy bonfire evenings. Lakewood Falls is a vibrant community filled with parks, ponds, and lakes, offering residents a serene environment. Conveniently located near Weber Rd., residents enjoy easy access to I-55, shopping, schools, and more. This meticulously cared for and updated townhome is truly a must-see. Welcome home to Lakewood Falls!
