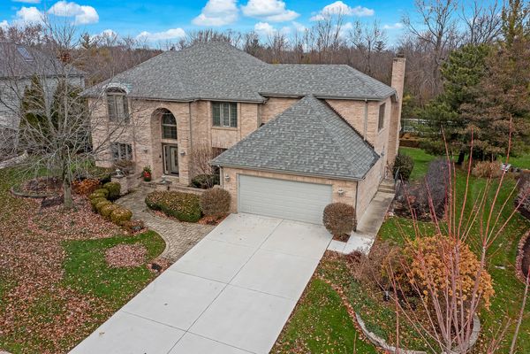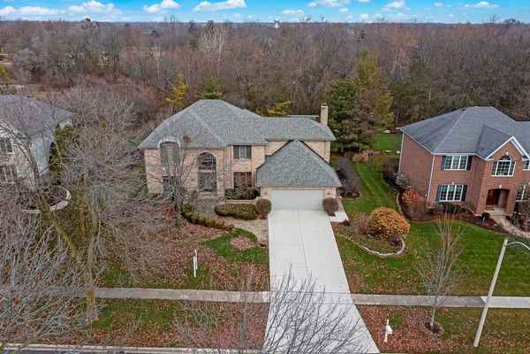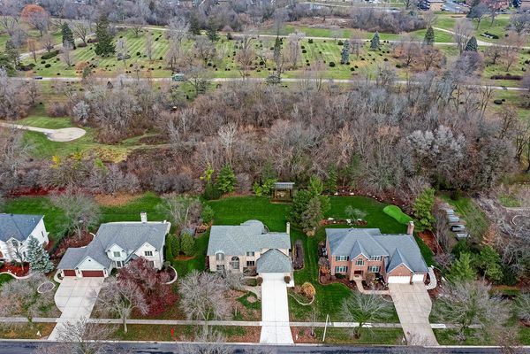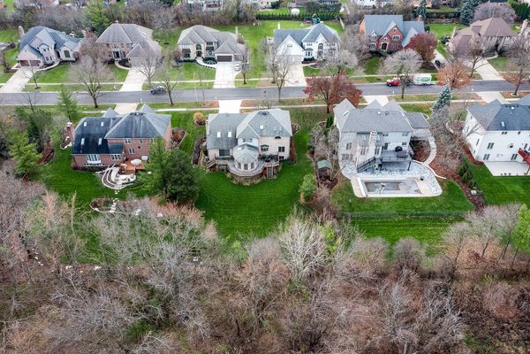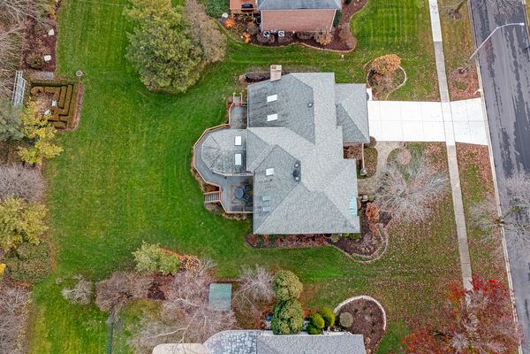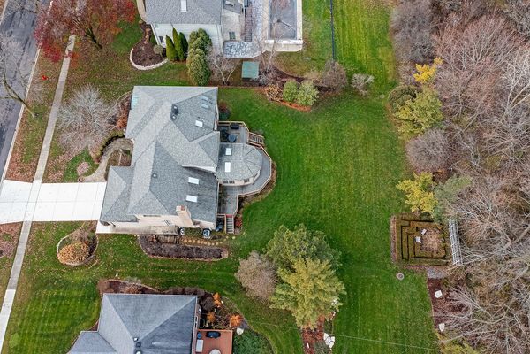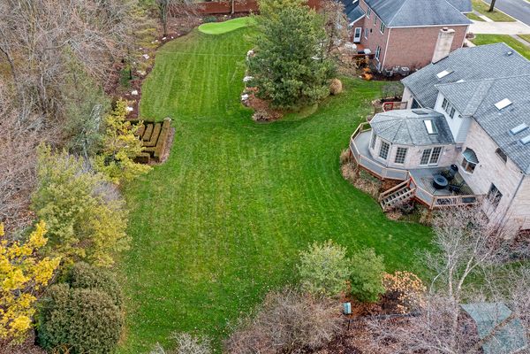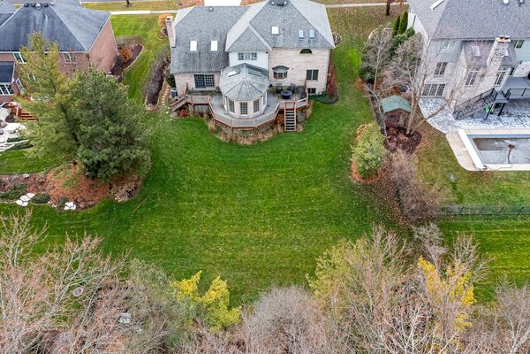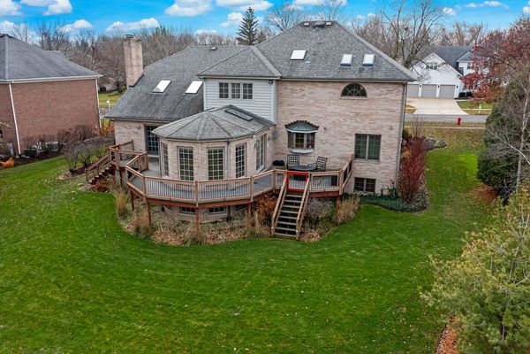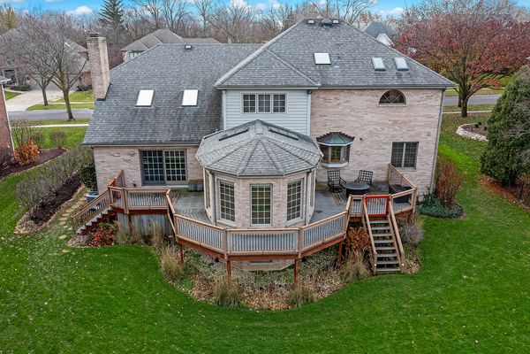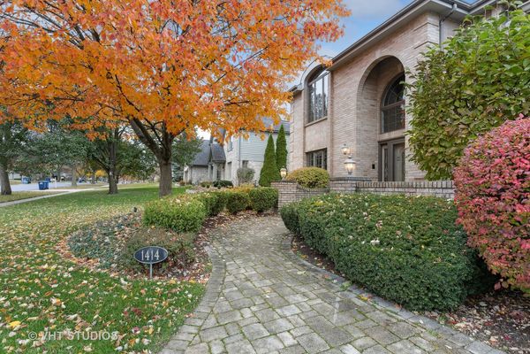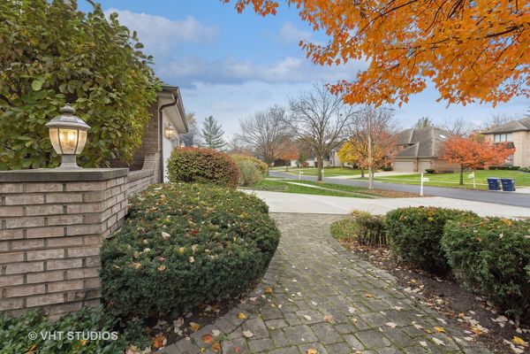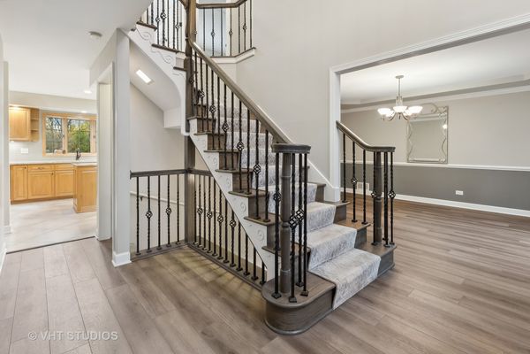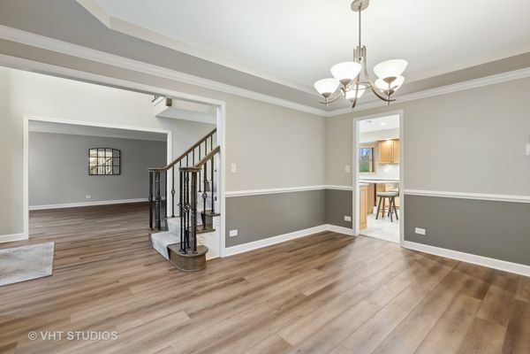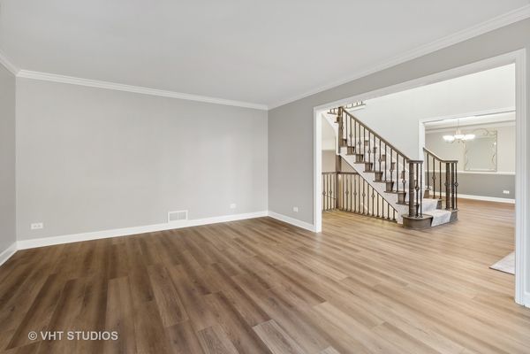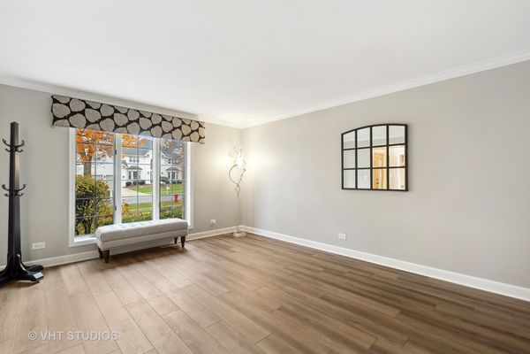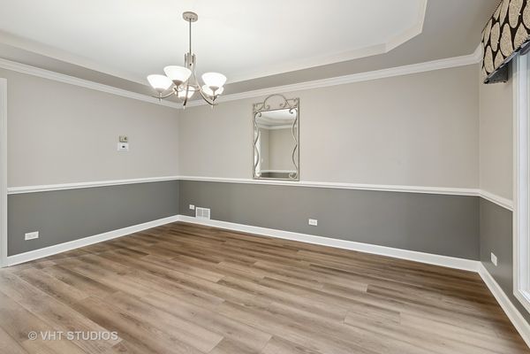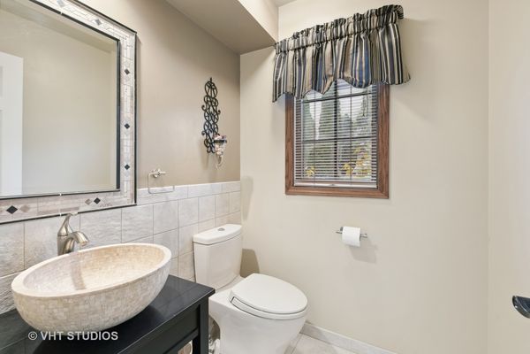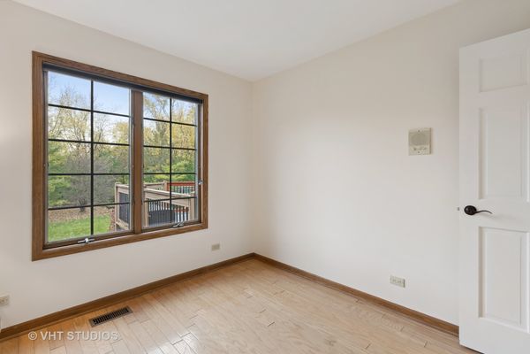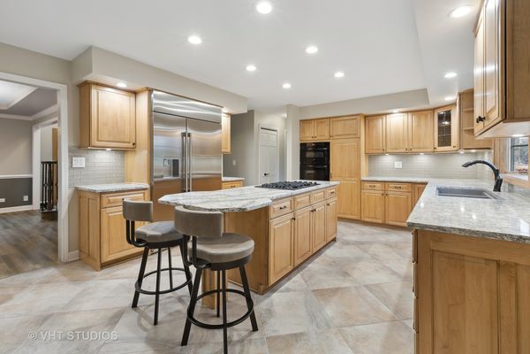1414 Darien Club Drive
Darien, IL
60561
About this home
Welcome to the Darien Club, also known as the residential crown jewel of Darien. Sitting on just under a half acre, this beautiful stately home was custom built and meticulously cared for by its original owners. This property features 5 bedrooms, 3 and 1/2 bathrooms, along with a den and an office loft / 5th bedroom, which provides the perfect balance of practicality and grandeur. Entering, you will walk into an elegant two-story foyer overlooking the formal dining and living room and take immediate note of the thoughtful design and high-quality finishes. The heart of the home, the kitchen, boasts updated custom cabinetry, a working island, high-end appliances including a brand new extra-capacity refrigerator, an open flow concept, and a beautiful bay window view. The family room is full of charm with it's brick fire place, vaulted ceiling, and wet bar, which intentionally curate the perfect place for relaxation and entertainment. The most unique feature of this home is the grand sunroom with surrounding windows, skylights, wood beams, a corner fireplace, and 180 degree deck that overlooks the backyard's professional landscaping and exterior lighting. For those desiring extra space, the full finished basement provides endless possibilities, whether a recreation room, home gym, or additional living quarters. The garage is not only functional but eco-conscious with an electric charging station and epoxy flooring. Possessing an impeccable combination of craftsmanship and comfort, this home is a true gem. Don't miss the opportunity to make it your own. Schedule a showing today and experience the charm and elegance of this rare Darien find.
