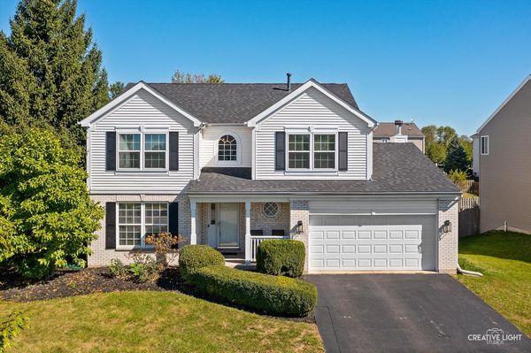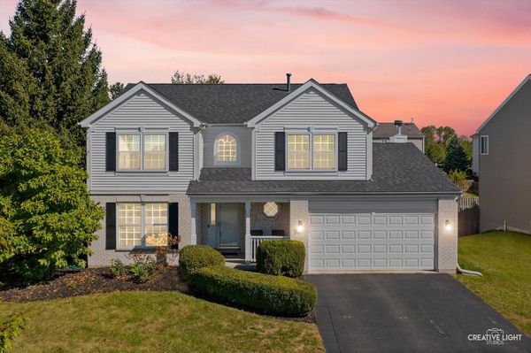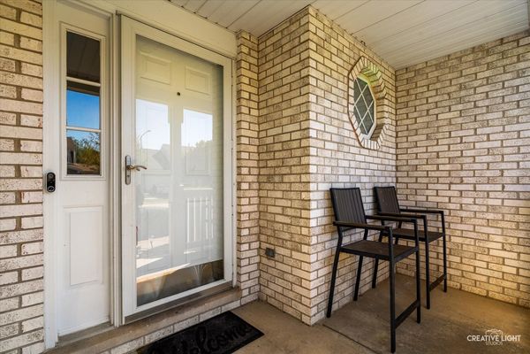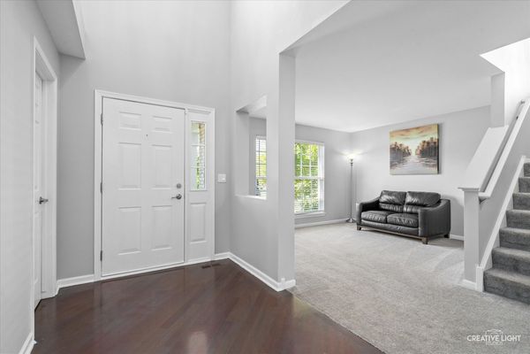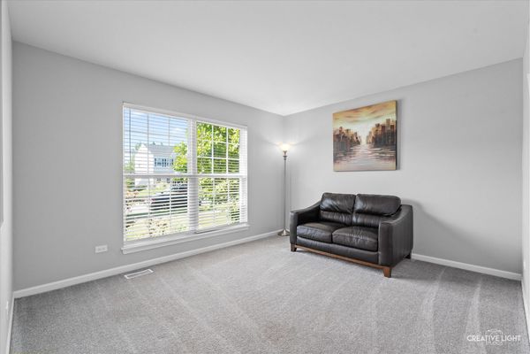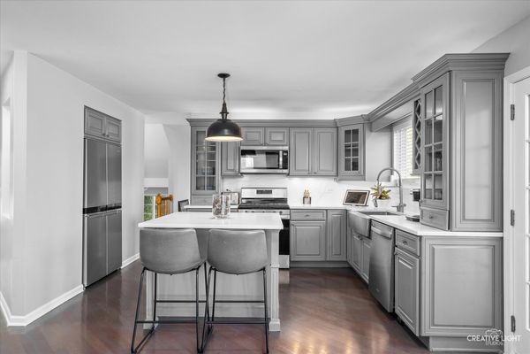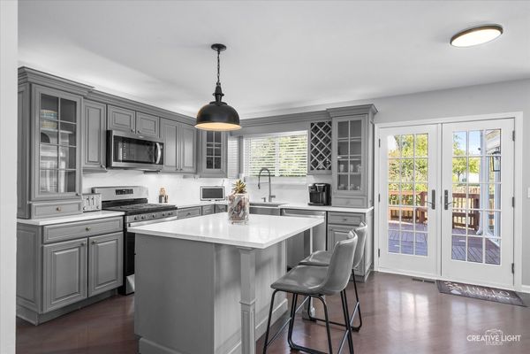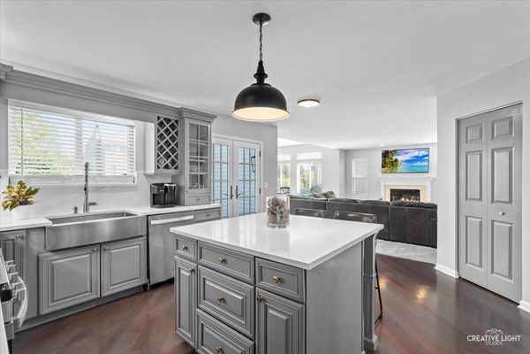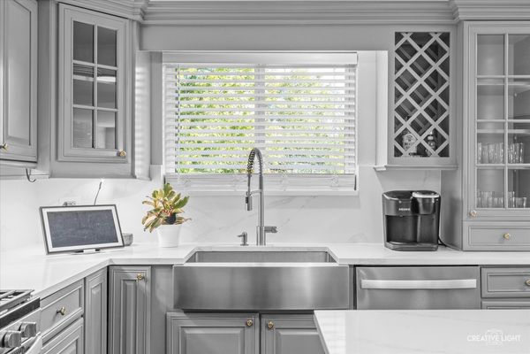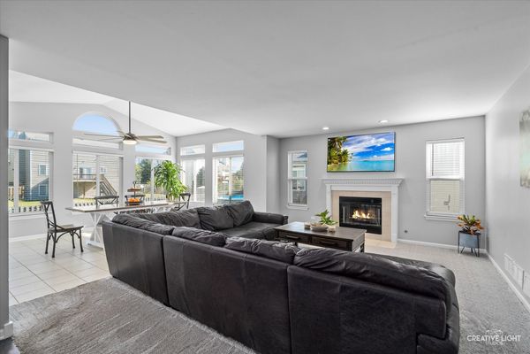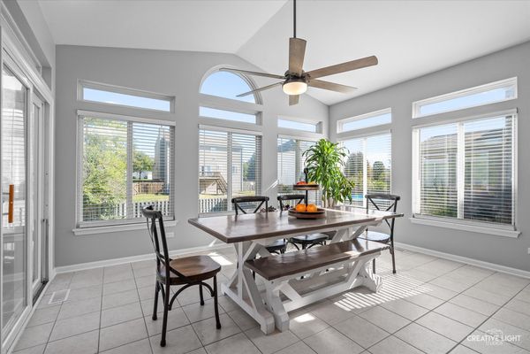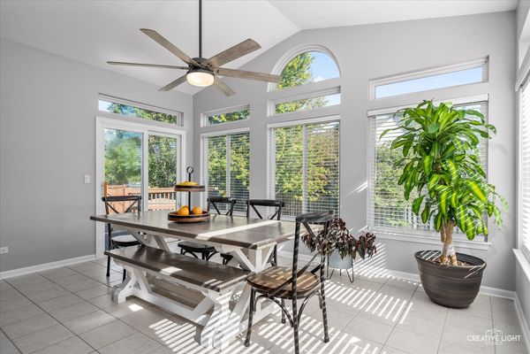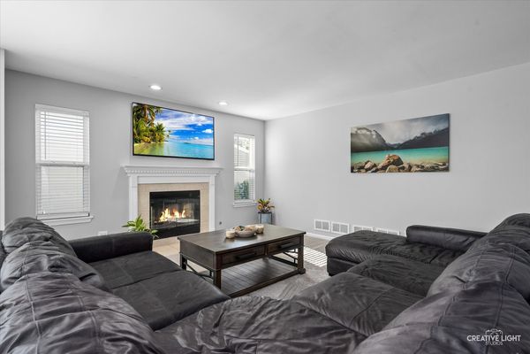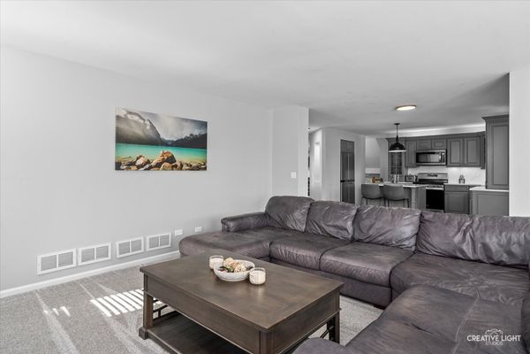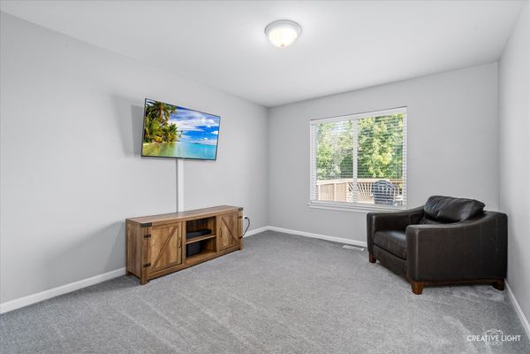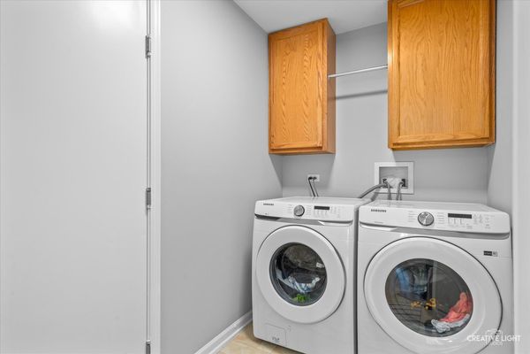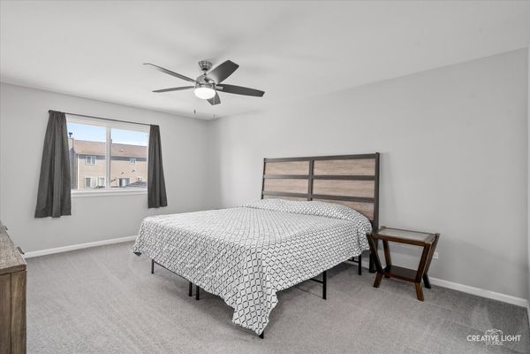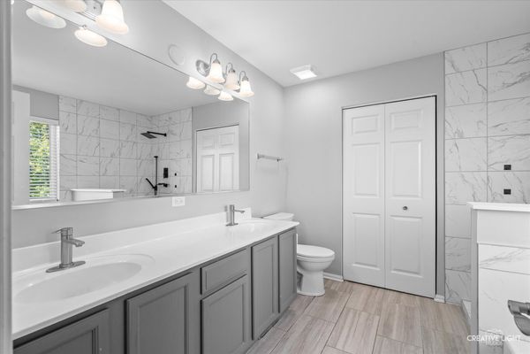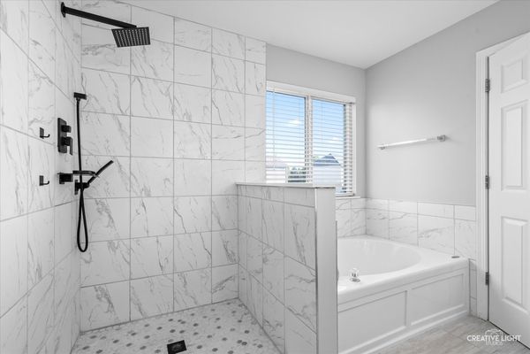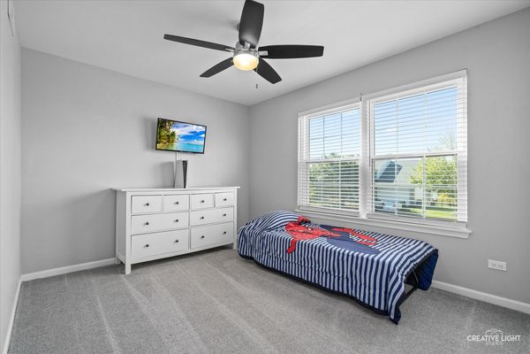14136 HUNT CLUB Lane
Plainfield, IL
60544
About this home
Are you looking for a home you can move right into in the desirable Plainfield School District? LOOK NO FURTHER! SO MANY UPDATES in this beautiful light-filled home. And NO HOA in the desirable Reserve neighborhood in Plainfield! Truly Move-In Ready! UPDATES include a NEW ROOF, NEW FURNACE, NEW HUMIDIFIER, newer CARPET and PAINT, UPGRADED BATHROOMS, and UPGRADED KITCHEN! Kitchen features CABINETS PAINTED in today's on trend colors, NEW QUARTZ COUNTERTOP, BACKSPLASH, UPDATED ISLAND with QUARTZ COUNTERTOP and SEATING, NEWER STAINLESS STEEL APPLIANCES AND STAINLESS STEEL FARMHOUSE SINK. The KITCHEN - truly the heart of the home opens to the FAMILY ROOM and the SUNROOM. The SUNROOM is bathed in natural light, and boasts a vaulted ceiling, ceiling fan, and sliding door providing a second access to the deck - there is also a lovely French Door providing access to the EXPANSIVE DECK from the kitchen. There is a separate FORMAL DINING ROOM AND FORMAL LIVING ROOM - both can be tailored to your needs - maybe a homework zone, kid zone or creative spaces of your own. Upstairs, you'll find a luxurious PRIMARY SUITE with a WALK-IN CLOSET and EN-SUITE BATHROOM featuring a separate soaker tub and MODERN SHOWER WITH NEW TILE, FLOOR, FIXTURES AND MODERN GLASS DOOR. THREE ADDITIONAL SPACIOUS BEDROOMS, each with a ceiling fan, AND A SHARED HALL BATH with NEW TUB/SHOWER TILES AND FIXTURES round out the second floor. The FINISHED ENGLISH BASEMENT adds even more living space, with a 5th BEDROOM, RECREATION ROOM, AND A BRIGHT OFFICE AREA, and separate STORAGE ROOM that could be finished if you needed more space - a ton of opportunities to use this space! This home is ideally located just minutes from schools, I-55, and downtown Plainfield's shopping and dining. Don't miss your chance to make this stunning home yours!
