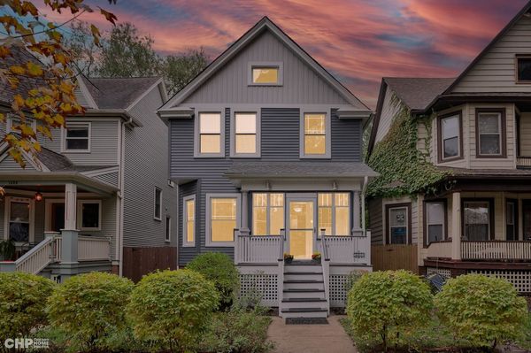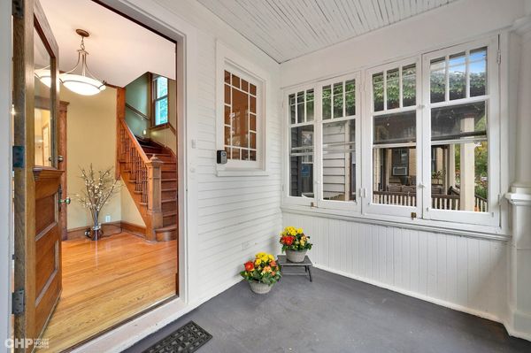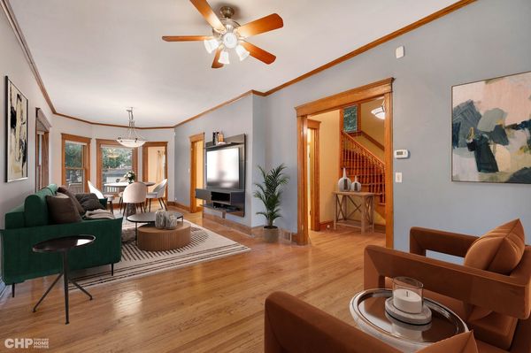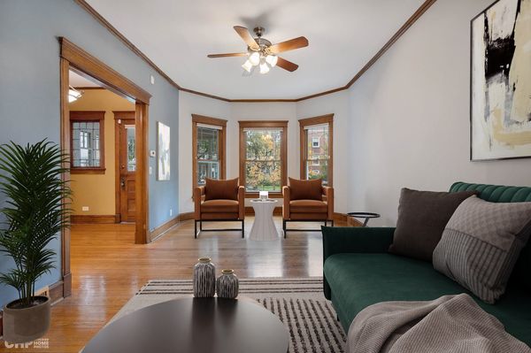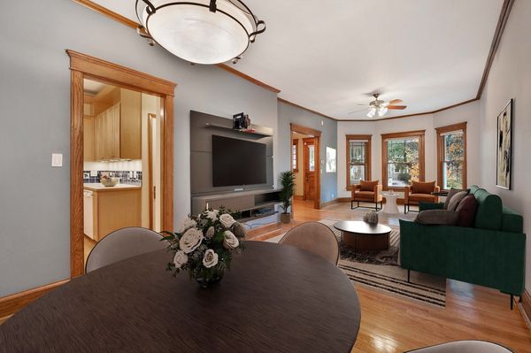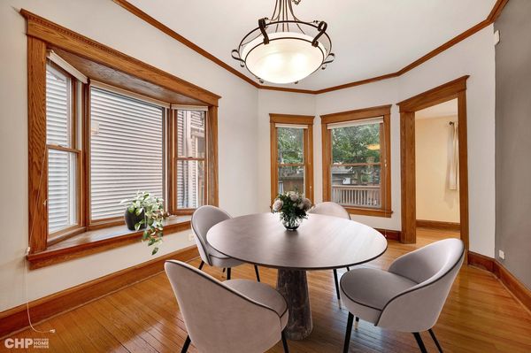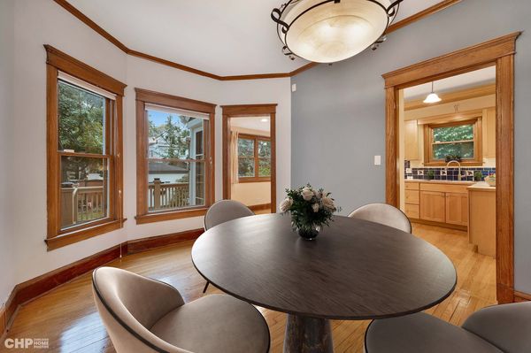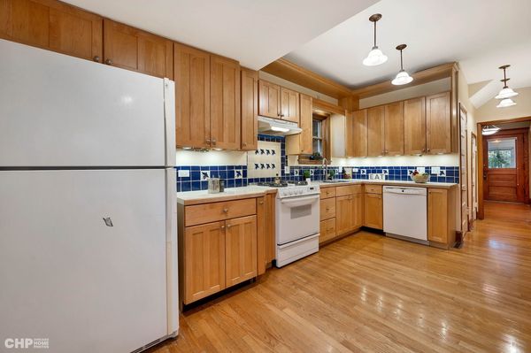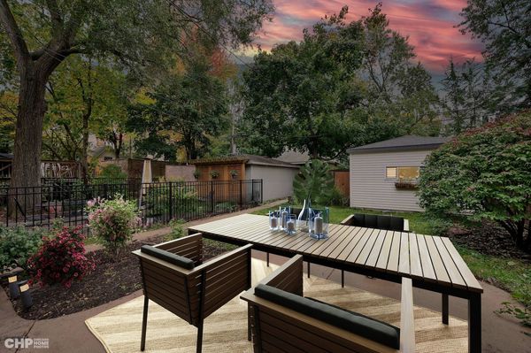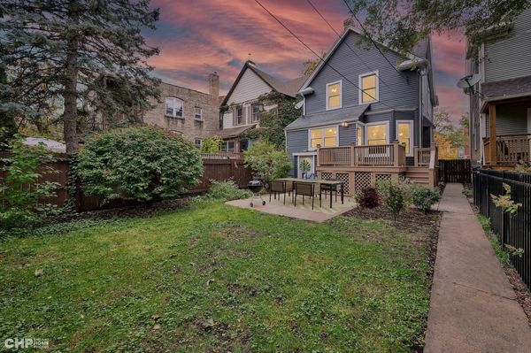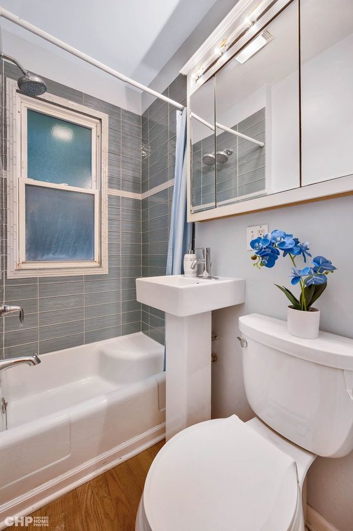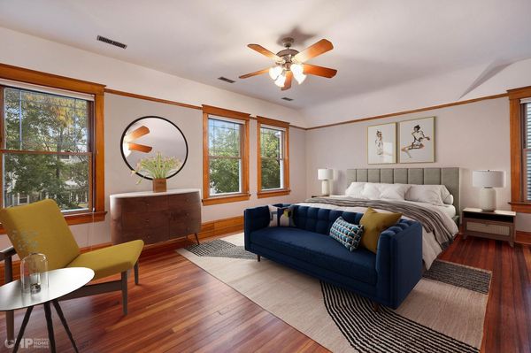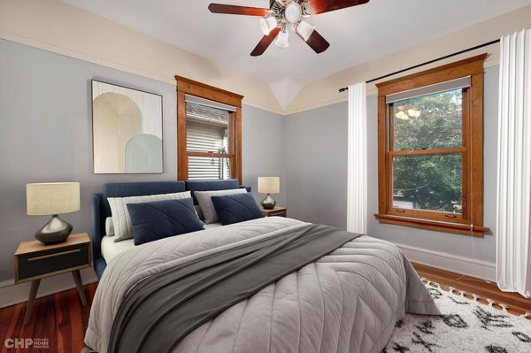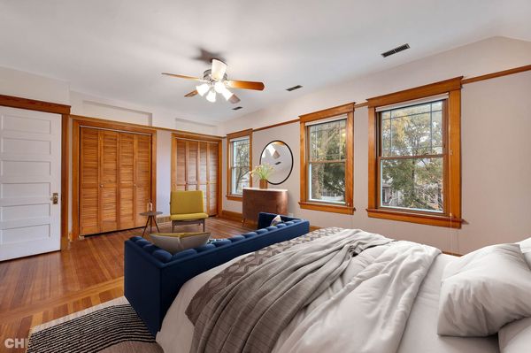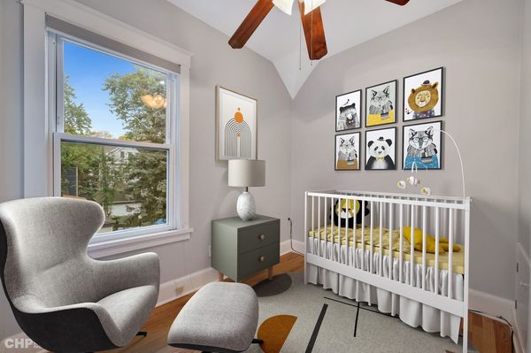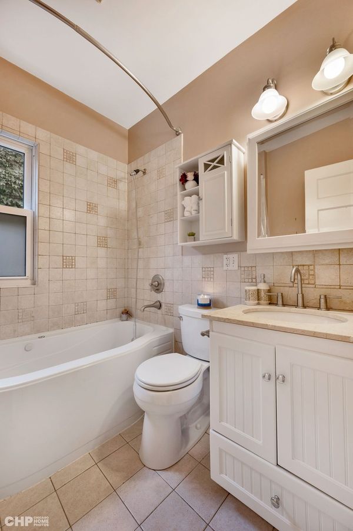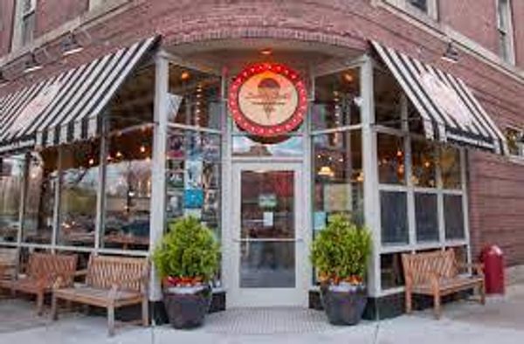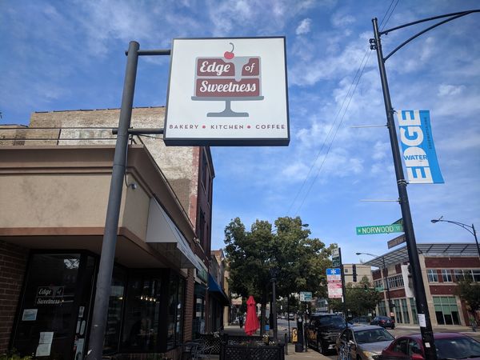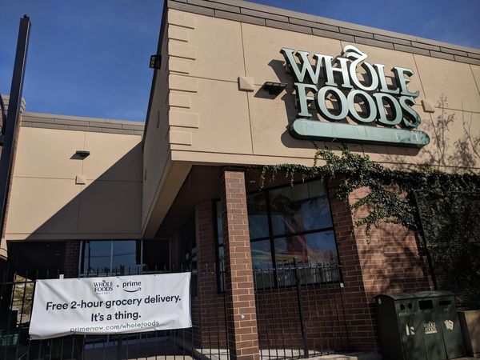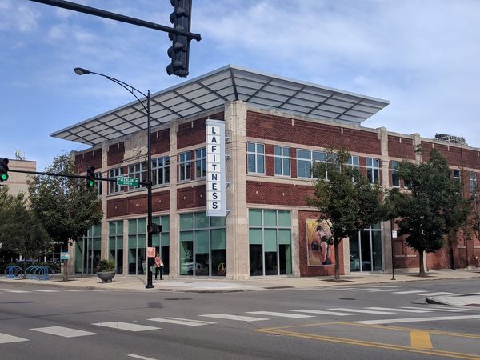1413 W Hood Avenue
Chicago, IL
60660
About this home
Edgewater Glen wide 30-foot lot, single family home, on the beautiful tree-lined Hood Avenue. This home was recently updated with new siding, furnace, central air conditioner condenser, steel posts, and new footings. This home is now waiting for your finishes and customization to make this your home. Built in 1905, enjoy the tall ceilings and vintage trim. The large kitchen is complete with an eat in area. The extra wide layout allows for the spacious main level; complete with a dining area, living and family rooms. The upstairs is complete with 3 bedrooms. The Primary bedroom is huge as two bedrooms were combined to create an urban oasis. The 3rd floor can be expanded to create an additional living space. The lower level has taller ceilings. The greenspace in the backyard is perfect for entertaining, gardening and enjoying a firepit on brisk Fall evenings. Complete with a detached garage space and storage. Located in highly desired Peirce International Baccalaureate Elementary School. Enjoy walking around Edgewater Glen's historic homes. Stop and check out what books are available in the many unique little libraries in the neighborhood. Steps from Lickity Split, Edge of Sweetness, Whole Foods, LaFitness, Redline EL, New Metra Station at Grandville, and much more that Edgewater Glen has to offer.
