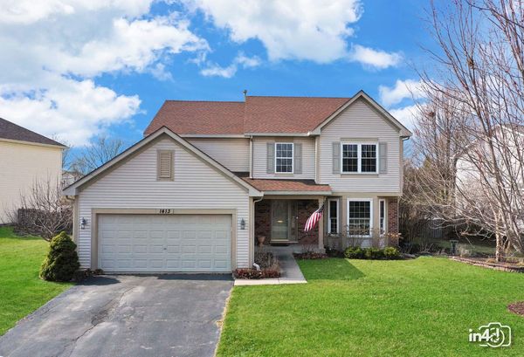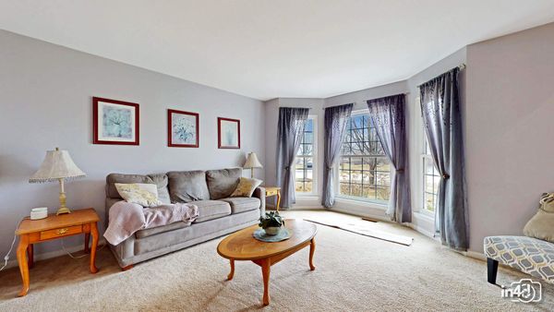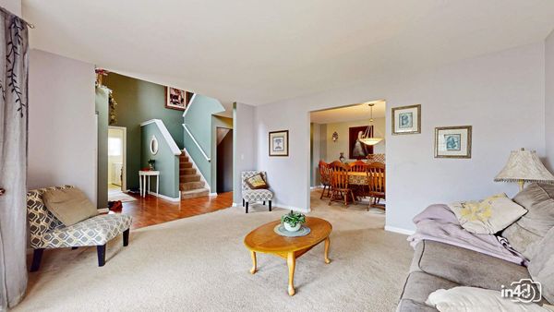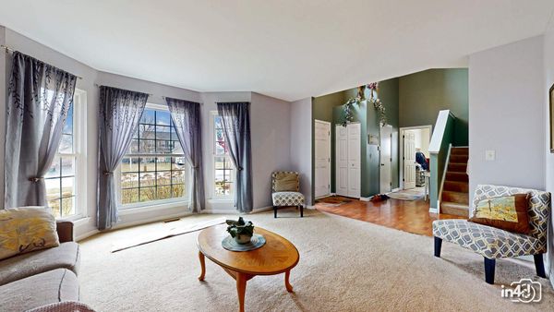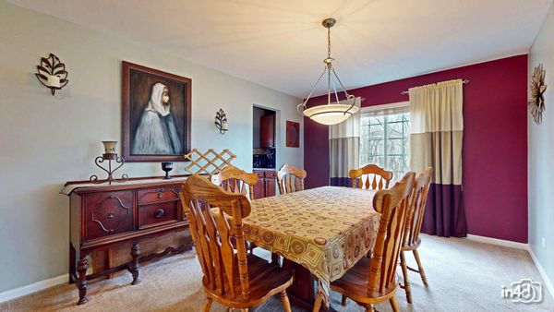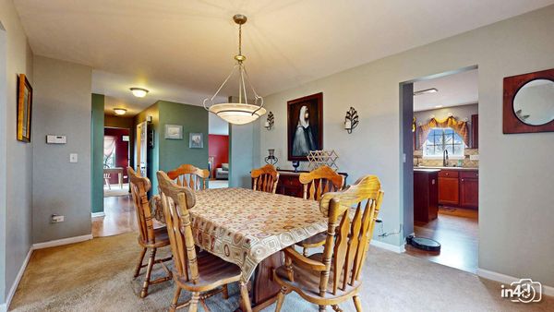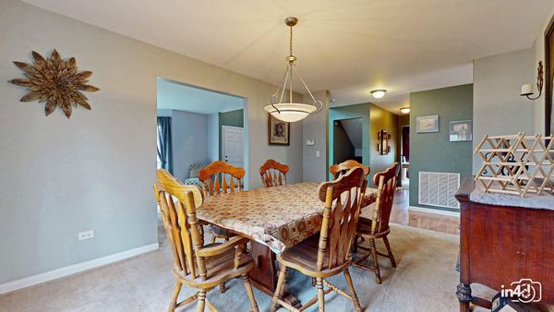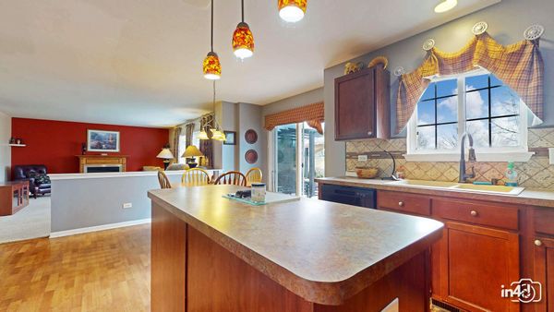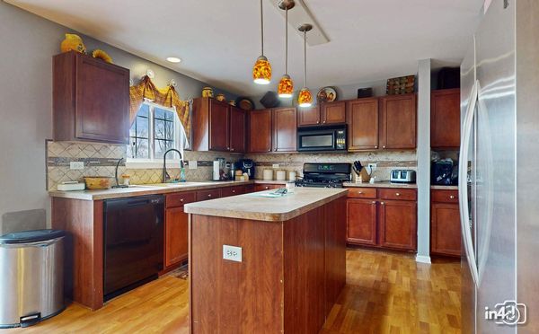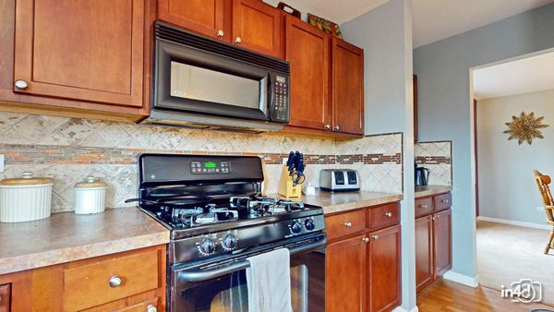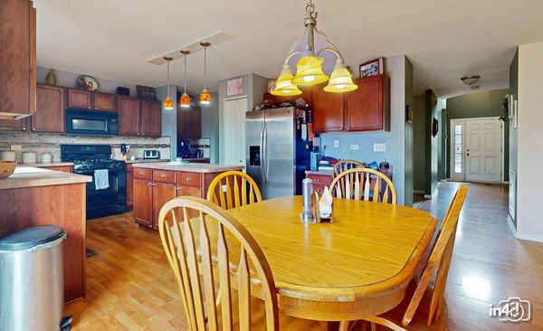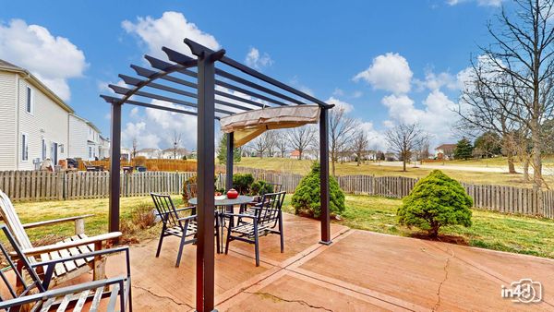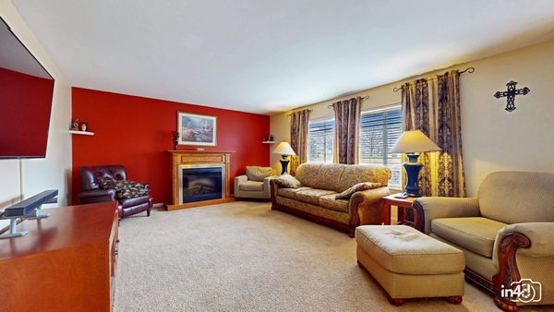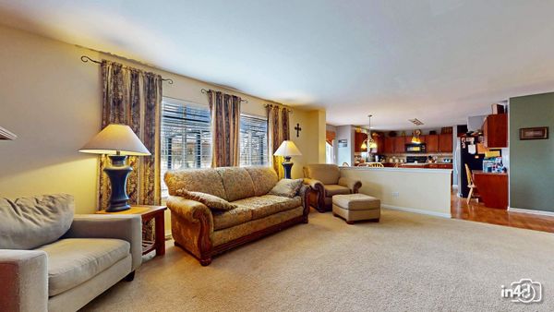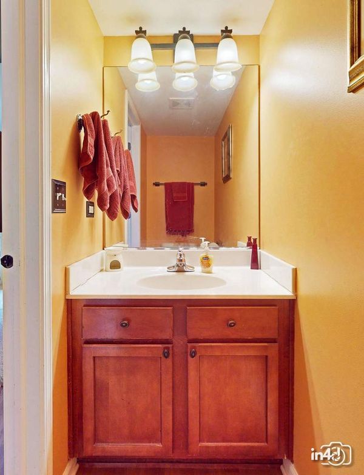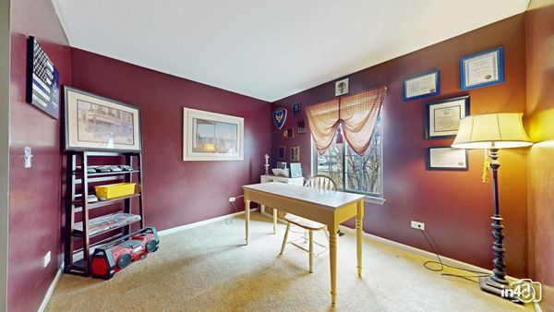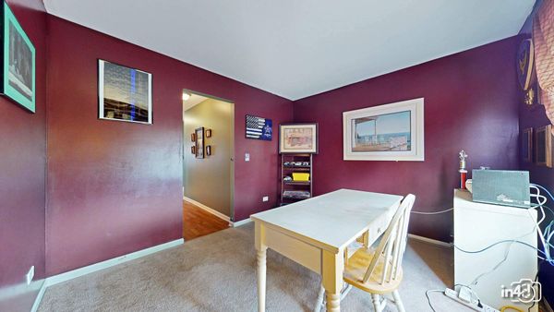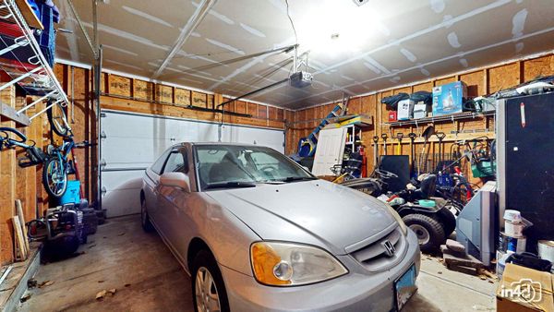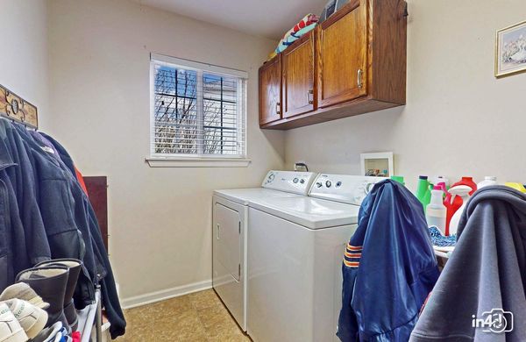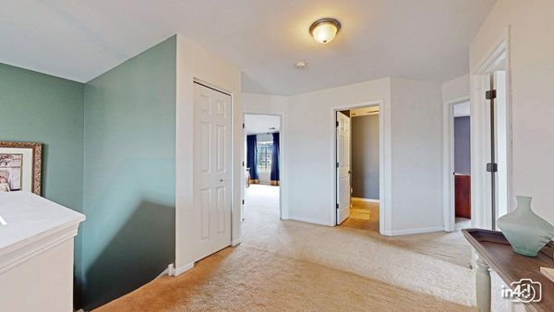1413 Sedge Pass
Minooka, IL
60447
About this home
Welcome to Lakewood Trails, a Clubhouse and Pool Community! We are delighted to present the latest addition to our listings, a stunning residence that epitomizes luxury and comfort. Introducing the Lafayette model, the largest masterpiece crafted by Lakewood Builders, boasting an expansive 4021 sq. ft of living space. This two-story beauty features 4 bedrooms, 3.5 baths, and a convenient 1st-floor den, offering a perfect blend of spaciousness and functionality. Nestled on a premium lot, this home is fenced and backs onto a picturesque park, ensuring both privacy and a serene backdrop. The lower level of this residence is an entertainer's dream, with an awesome finished basement that includes a bedroom, study, and a recreation room adorned with stylish vinyl plank flooring. The spacious bathroom is a modern oasis, featuring a double-bowl vanity and tastefully tiled floors. A large storage room is also included, providing practicality and organization. The heart of this home lies in its excellent kitchen, boasting an abundance of cherry cabinets, a tiled backsplash, a center island, and top-of-the-line Black on Black Appliances, including a stainless steel refrigerator. The first-floor office adds an extra layer of privacy, making it a perfect spot to focus and work from home. The owner's suite is a haven of luxury, offering a spacious bedroom with a vaulted ceiling and a lavish bath. Pamper yourself in the luxury of a tiled floor, a separate shower, and a soaking tub that promises relaxation after a long day. The 1st-floor family room is a cozy retreat featuring an electric fireplace that adds warmth and charm, promising memorable gatherings with loved ones. All New Carpet on the 1st floor! Step outside onto the concrete patio, complete with a pergola, and enjoy the beauty of your surroundings. Situated in a convenient location just minutes off I-80, this residence at Lakewood Trails offers both luxury and practicality. Don't miss the chance to make this exquisite property your new home - where comfort, style, and modern amenities converge in perfect harmony!
