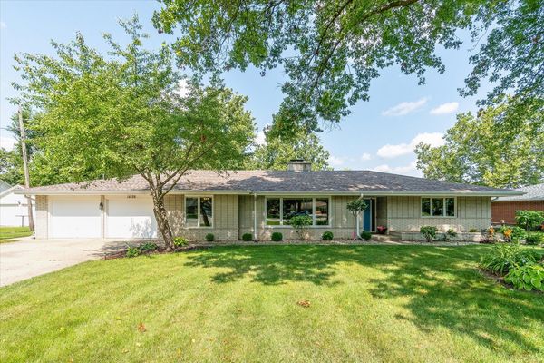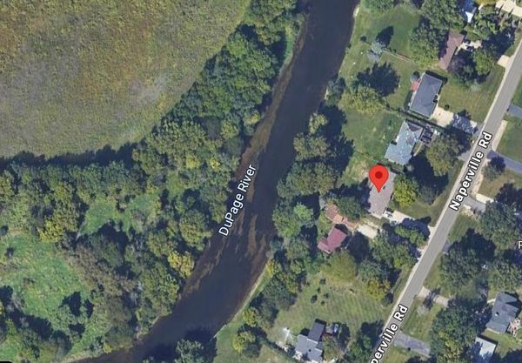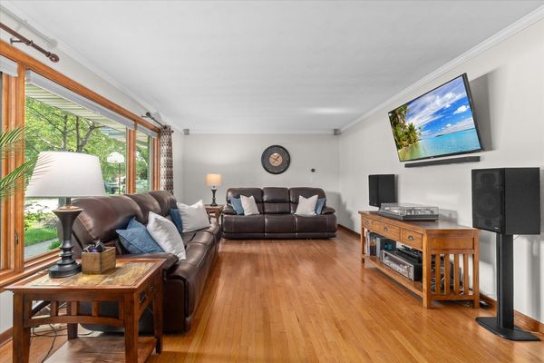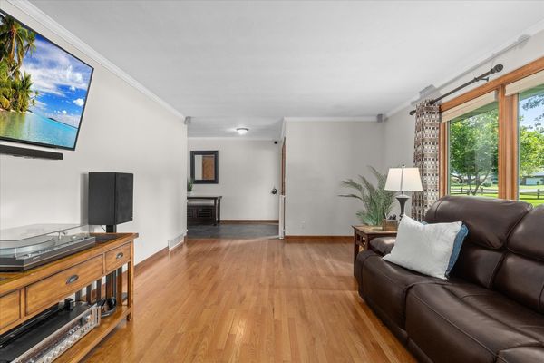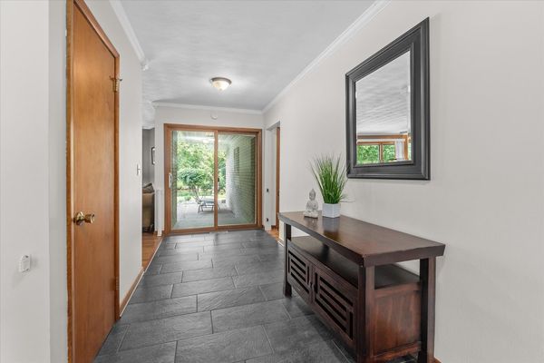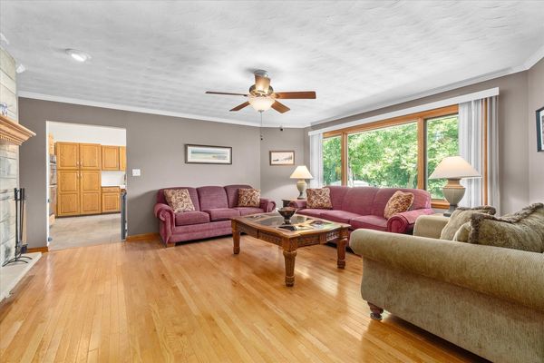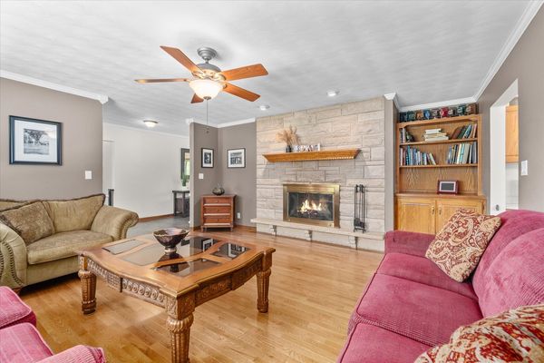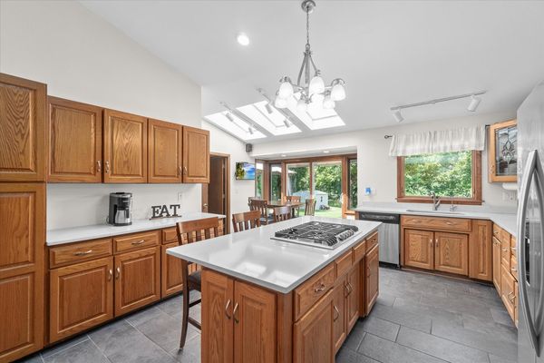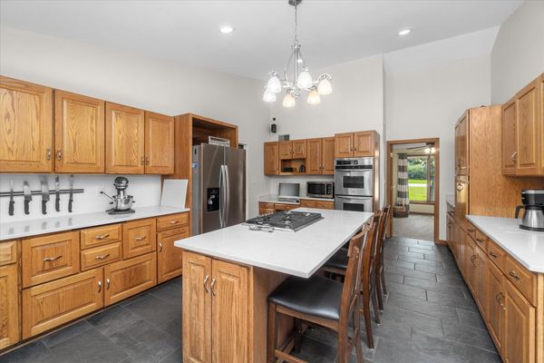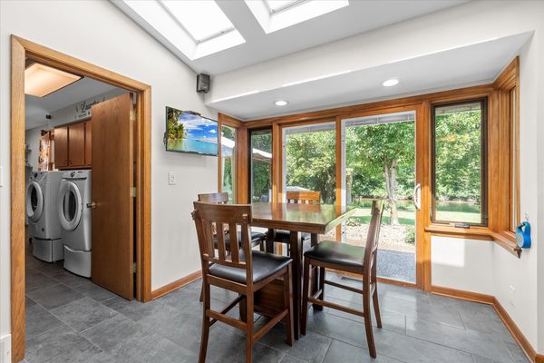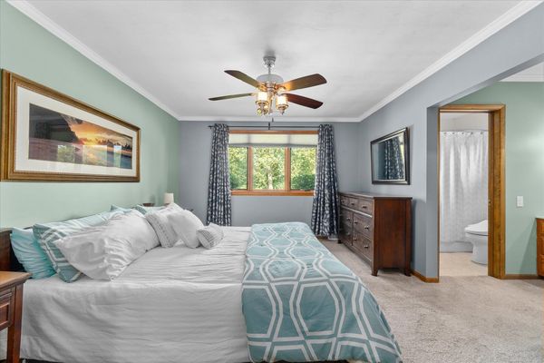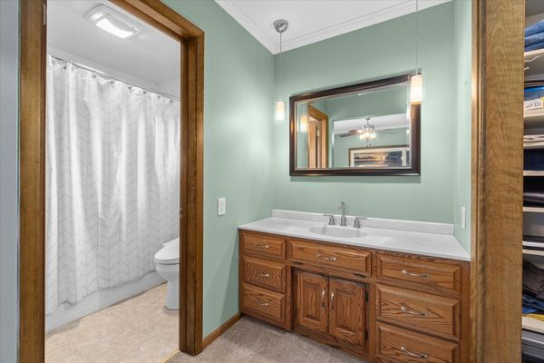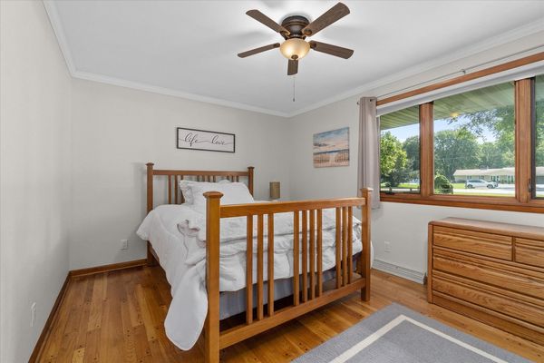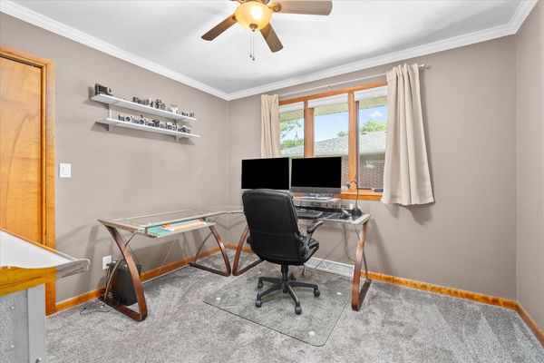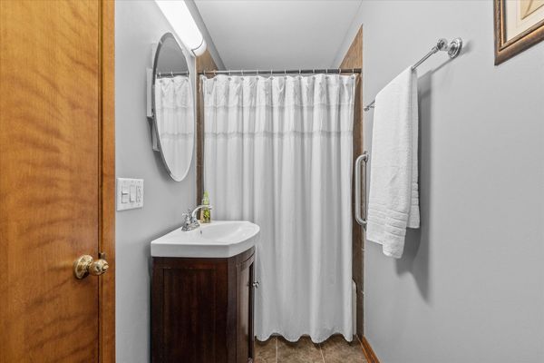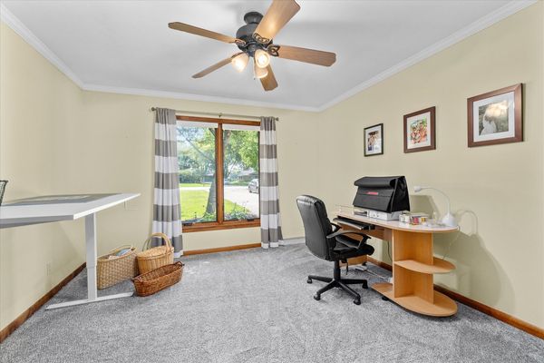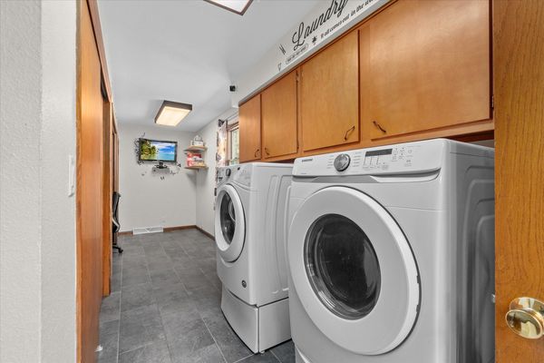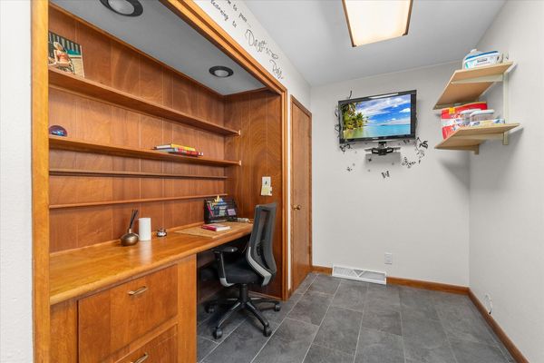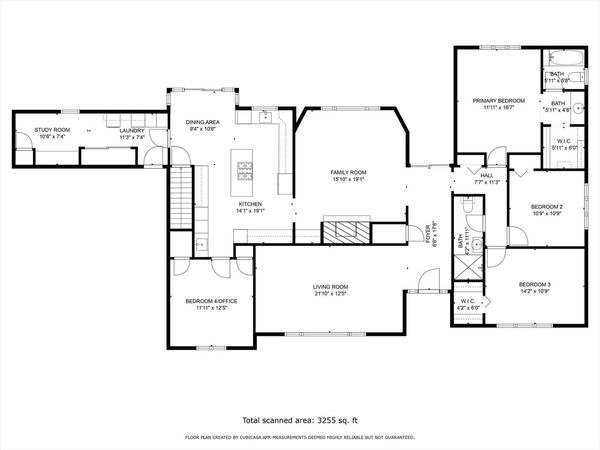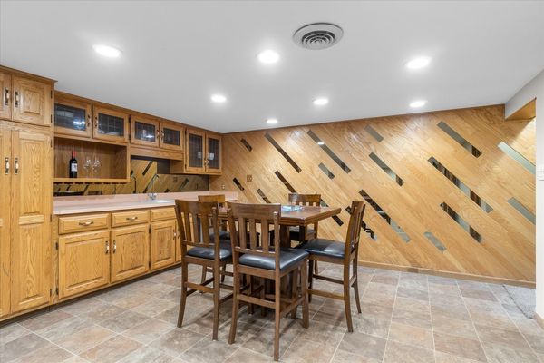14126 S Naperville Road
Plainfield, IL
60544
About this home
Nestled on a picturesque 0.6-acre riverfront lot, this stunning ranch home offers the perfect blend of comfort and natural beauty. With 4 spacious bedrooms and 2.5 baths, this property provides ample space for both relaxation and entertaining. Step inside to discover a bright and airy living space, highlighted by the home's many recent upgrades. The HUGE KITCHEN is a chef's dream, boasting 64 cabinets for all your storage needs, sleek NEW Quartz countertops, and stainless steel appliances. The large windows throughout the home, all recently replaced, flood each room with natural light and offer uninterrupted views of the DuPage River. Elegant white crown molding graces nearly every room, adding a touch of sophistication to this charming residence. The upstairs Family/Dining Room features a warm wood-burning fireplace, creating a cozy atmosphere ideal for family gatherings. The home's 2, 300+ square feet is complemented a finished basement, complete with a cozy gas log fireplace, a wet bar and half bathroom, perfect for hosting guests. What do Sellers love? "We were attracted to the home to raise our children, the architectural execution and finishes throughout the house. The serenity of the river and wooded areas really caught our attention, too." District 202 schools include Liberty Elementary, JFK Middle School, and Plainfield East HS. UPDATES: ALL WINDOWS 2023, FURNACE 2023, HUMIDIFIER 2019, AC 2023, ROOF 2020, GUTTERS 2023 (plus exterior soffit and facia replaced), WATER HEATER 2015(est), SUMP PUMP 2023 (both sewage ejector and grey water pumps were replaced), EXTERIOR PAINT 2023 & SLIDING GLASS DOOR 2021, WASHER 2019, DRYER (gas) 2021, KITCHEN QUARTZ Countertops 2023. Baseboard Trim & Crown Moulding 2022. Kitchen and foyer tiled in 2023. Owners added cork to the sub-flooring to keep the floors warmer in the winter and quieter all year. Hardwood floors in both main level living rooms 2015, carpet in Bedrooms 2020-2023. Upper level shared bathroom completely re-tiled 2018. Carpet in Basement family room 2021. LVP in wet bar & basement bathroom 2021. Master Bath window 2023. 95% of Interior Paint 2023 (remainder 2021). Mulch replaced with river rock 2022. Outside, the enormous backyard is a nature lover's paradise, with established trees providing shade and privacy. The stunning view up and down the DuPage River makes this outdoor space truly exceptional-a perfect spot for morning coffee or evening relaxation. Whether you're entertaining in the finished basement, or enjoying a meal in the kitchen and taking in the tranquil river views, the location along the Dupage River adds a serene, retreat-like feel to this beautiful home.
