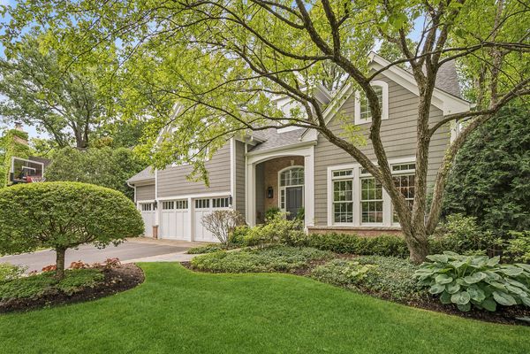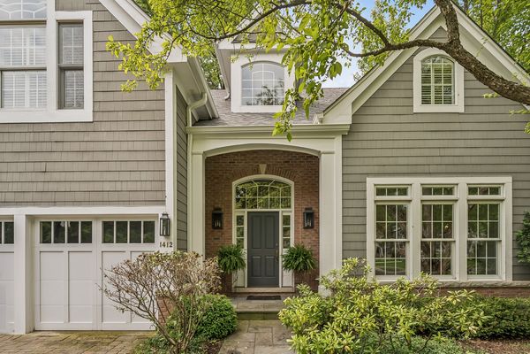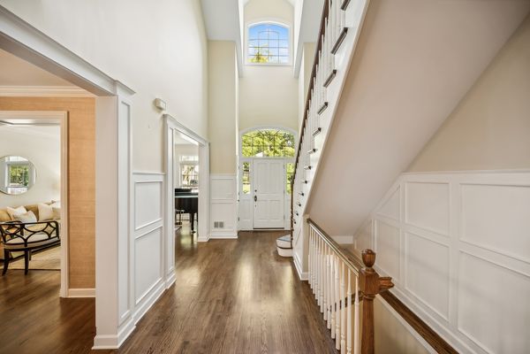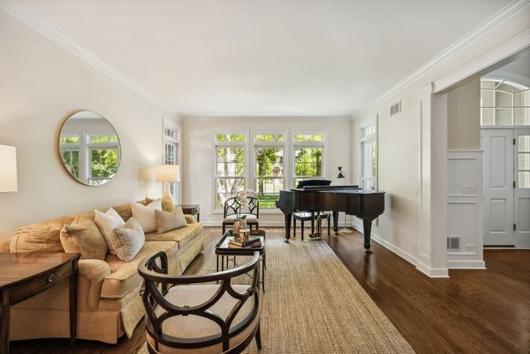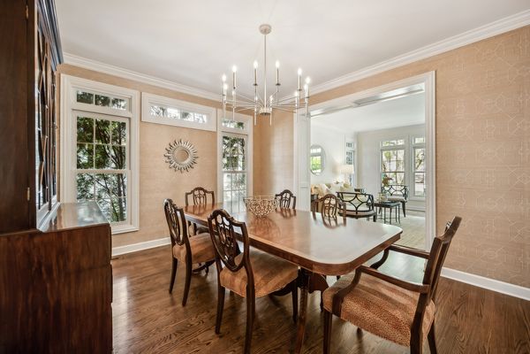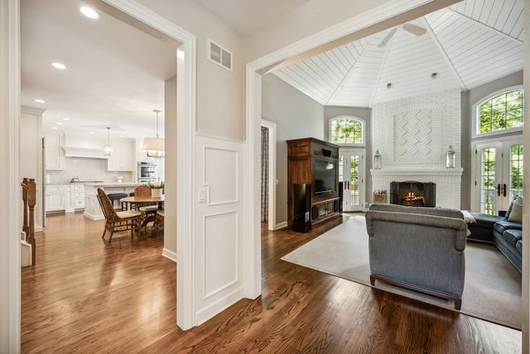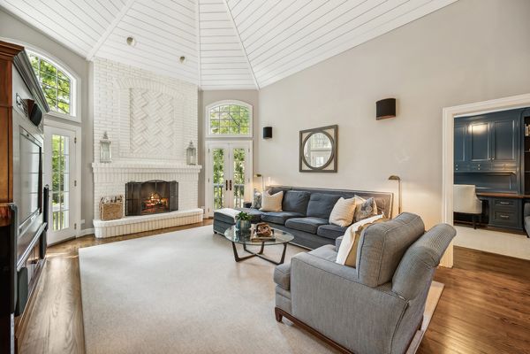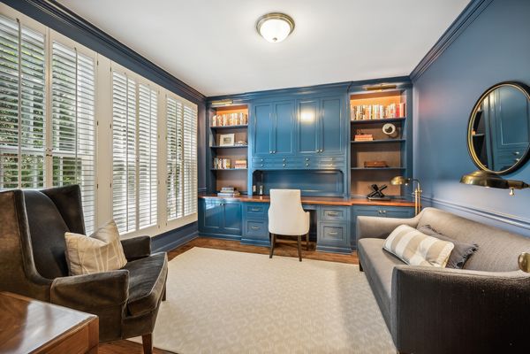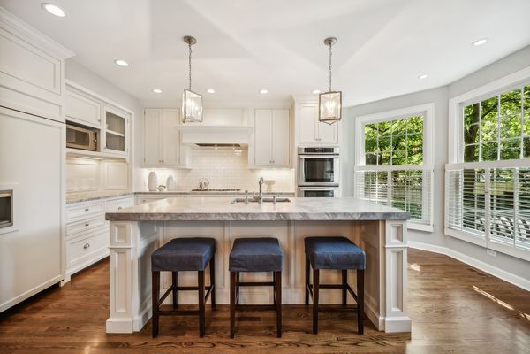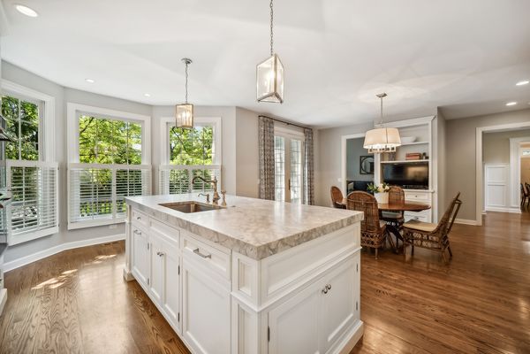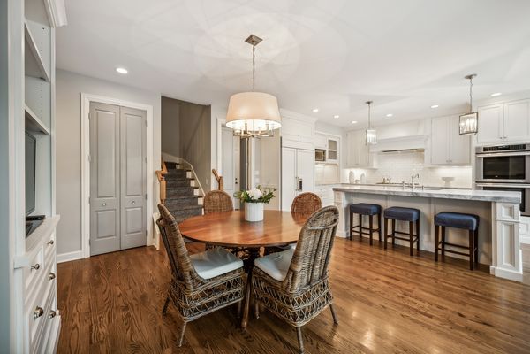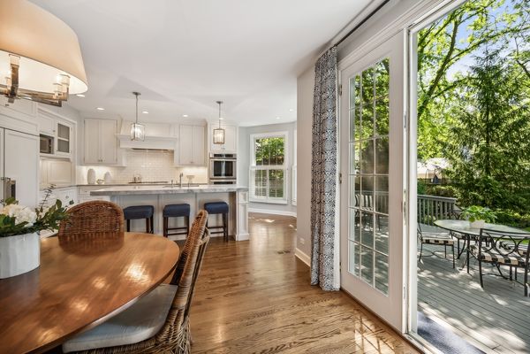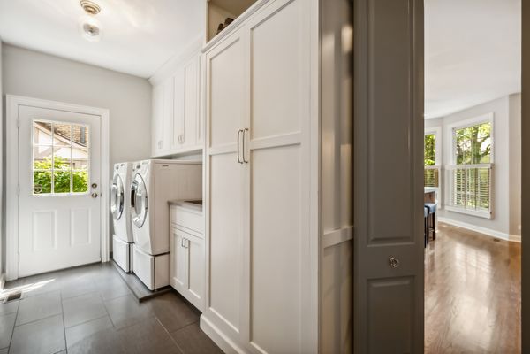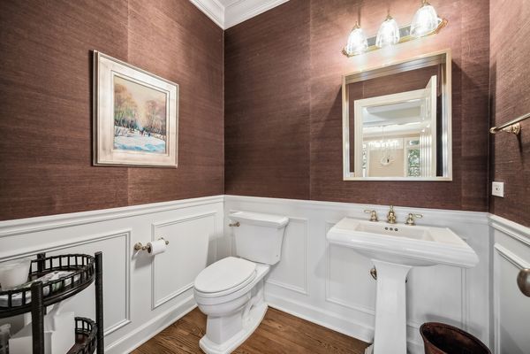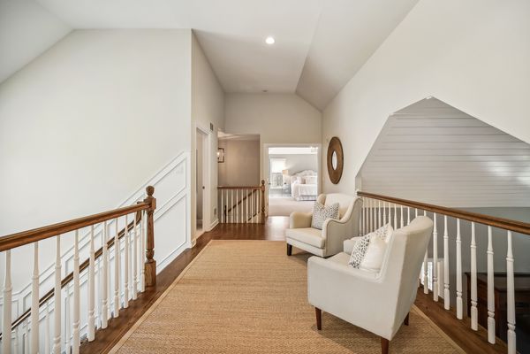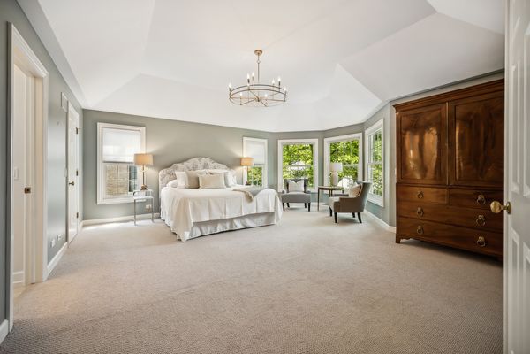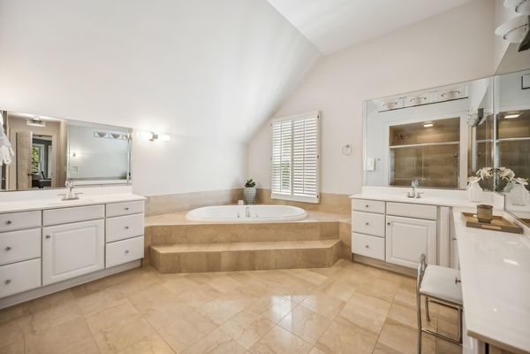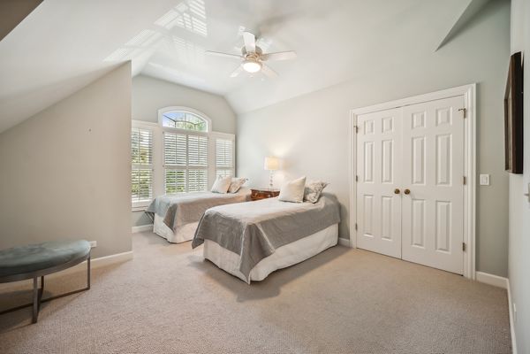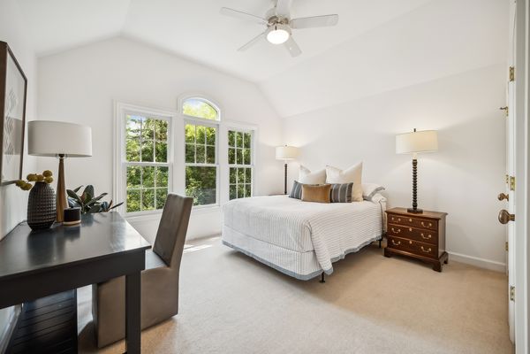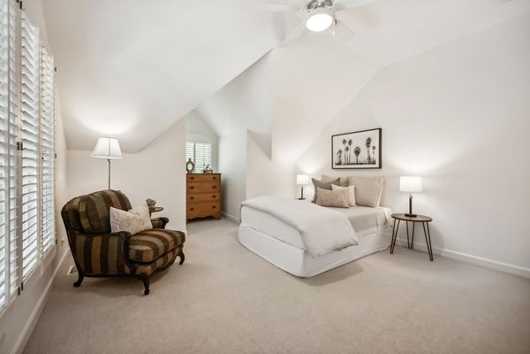1412 Scott Avenue
Winnetka, IL
60093
About this home
This impeccably maintained newer construction home (built in 1998) has the open floor plan and amenities for today's lifestyle, along with sophisticated classic formal rooms. Beautiful, light filled 4 bedroom, 3.1 bath home is located just blocks to Hubbard Woods town, parks, train, shops, restaurants, elementary school(s), the forest preserve bike and running trails. Built on a 75 wide x 159 deep lot, the width provides you with an expansive, gorgeous, landscaped private rear yard. A huge plus is the 3 car Attached garage! Entertaining is simple yet elegant in the large formal Living and Dining Rooms: open to each other and scaled for any sized group. The comfortable Family Room has a soaring vaulted ceiling with shiplap detailing, fireplace, built-in butler's pantry/wet bar, built-in entertainment center and two sets of French doors leading out to the backyard. Off the Family Room is the First Floor Office, tucked away from the hustle and bustle of the rest of the home. It's chic decor, built-in desk with custom shelving in navy lacquer, makes for a cozy work environment. The remodeled white, eat-in Kitchen is the heart of the first floor. Fine, high-end cabinetry, an expansive island, top of the line appliances and custom light fixtures set a sophisticated, timeless tone. The Kitchen opens to the Family Room and Mudroom (with laundry, too) and access to the deck, rear yard and attached garage. The second floor landing has a generous seating area, a perfect spot to sit and relax. The Primary Suite is substantial: it hosts a large bedroom with seating area in bay window overlooking the rear yard, tranquil spa bathroom with soaking tub, separate shower and his and hers sinks/vanity. There are two walk in closets plus a linen closet. The Guest Bedroom is ensuite and has a large, organized walk in closet. Bedrooms 3 & 4 can fit king sized beds, have double closets, and share a white hall bath with double sinks, tub and shower combination. The finished Basement has a Recreation Room and a large, lower level Family Room. The Recreation Room is "open concept" so you can make it your own. The lower level Family Room (Blue Room) has a custom built-in wet bar, extra full sized refrigerator, seating /entertaining space and room for exercise equipment. Additional Storage / Utility closets and outside access to the rear yard complete the lower level. With the 3 car attached garage and 75' wide lot, the rear yard is quite an oasis. The professionally landscaped yard provides a picturesque backdrop for outdoor enjoyment. Tall, mature evergreens are layered with lush seasonal plants and trees to provide a privacy and ambiance. The deck is an additional entertaining area, right off the kitchen. It is equipped with a sitting area, table space and a gas line for grilling in all 4 seasons. This exceptional residence offers an unparalleled blend of luxury, comfort, and convenience.
