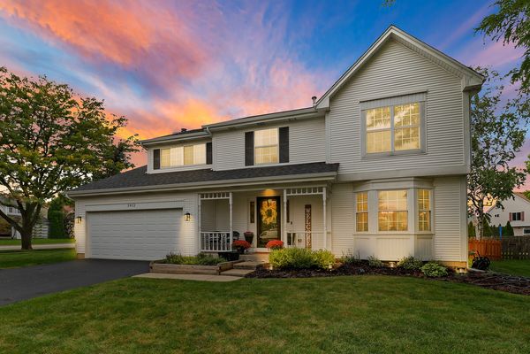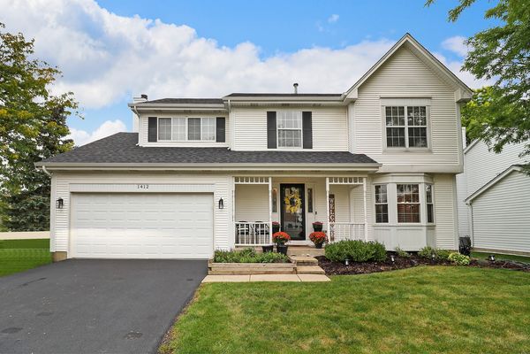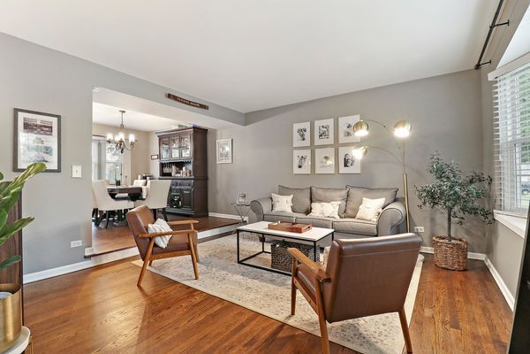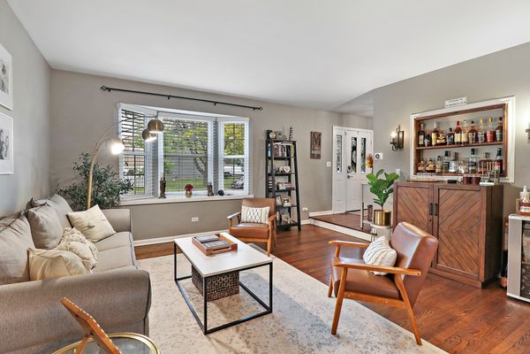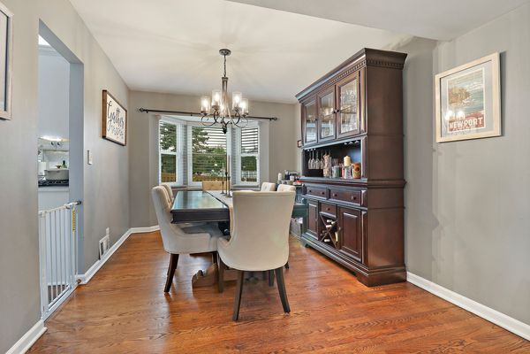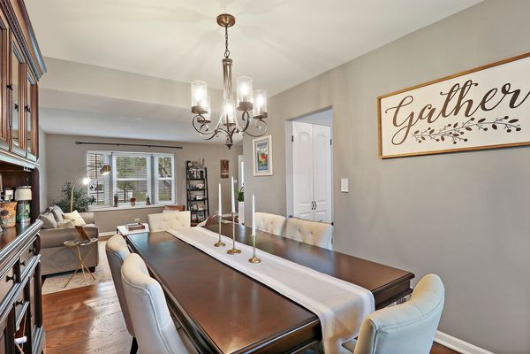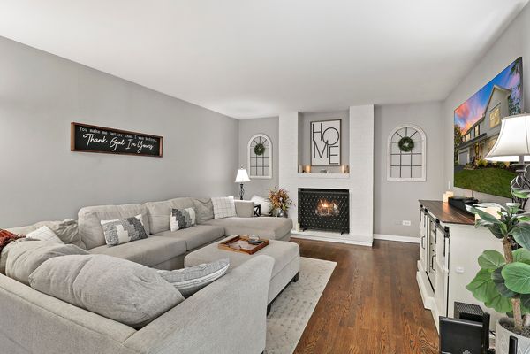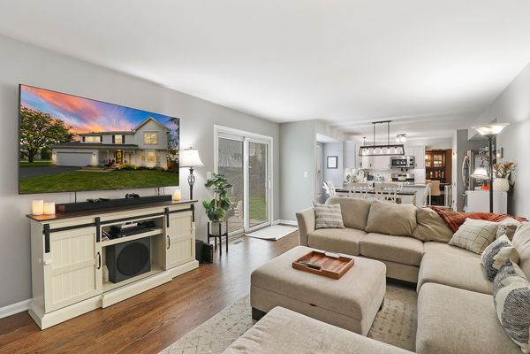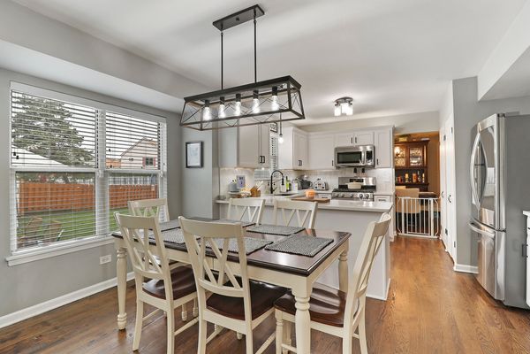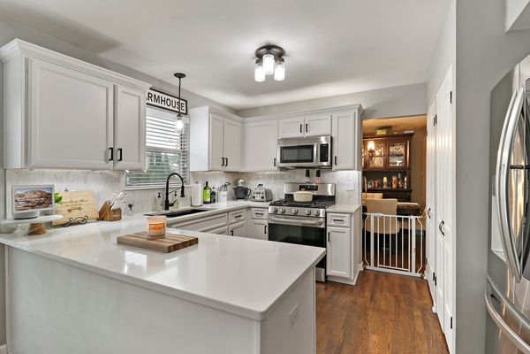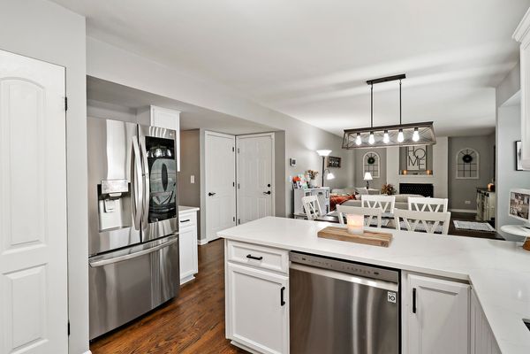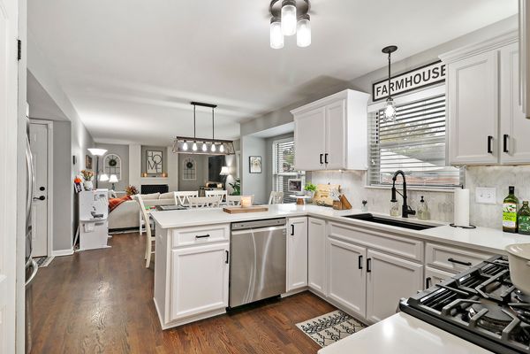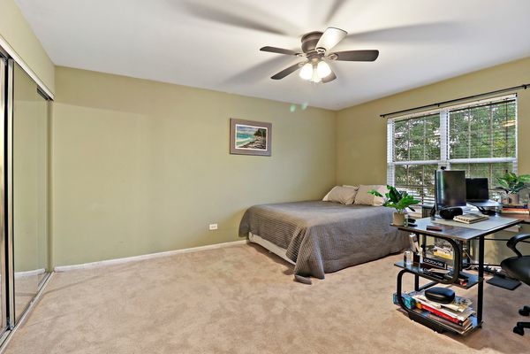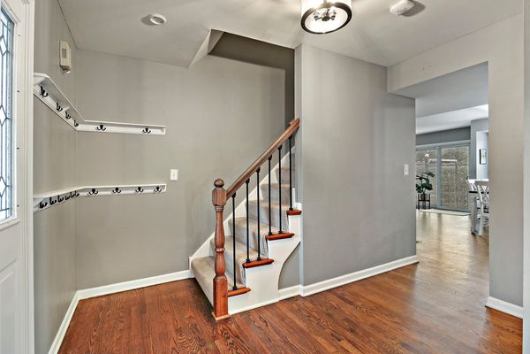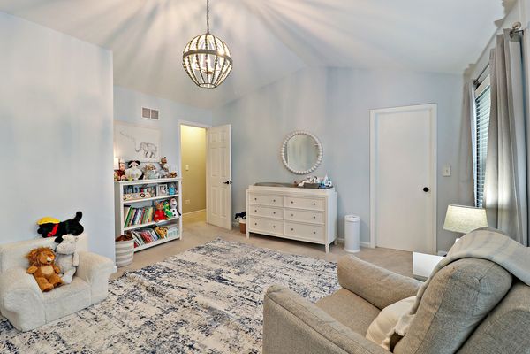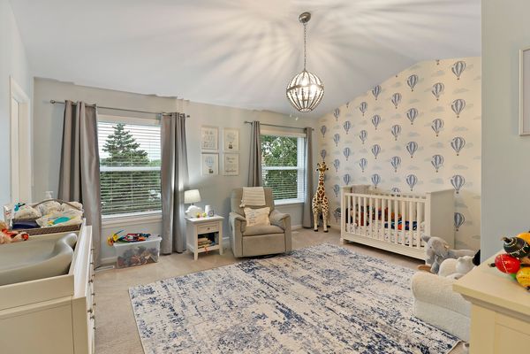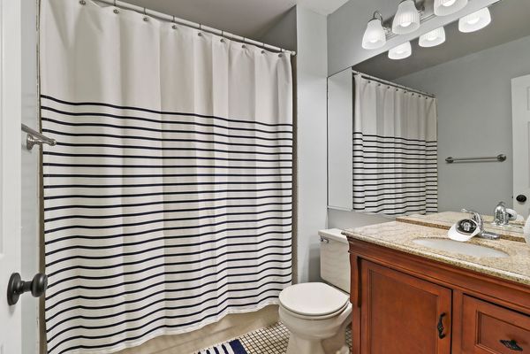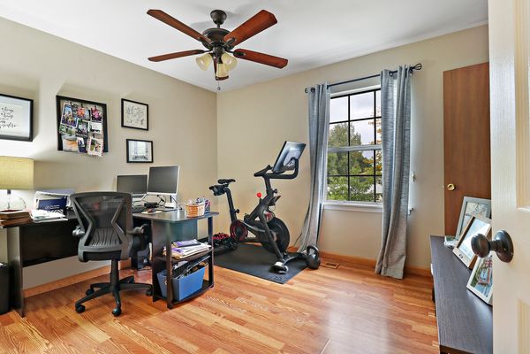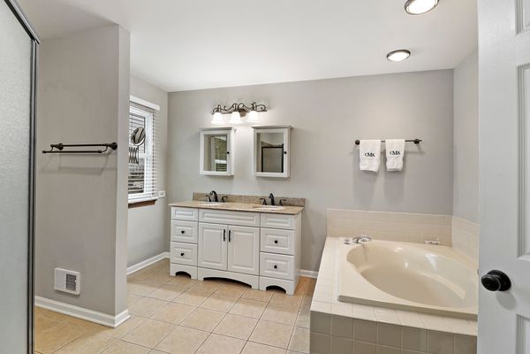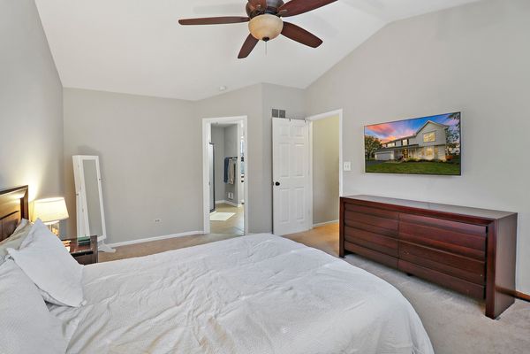1412 Edington Lane
Mundelein, IL
60060
About this home
Stop looking, This is the one! Your dream home awaits at 1412 Edington in the charming Mundelein community! This meticulously maintained 4-bedroom, 2.5-bath gem, complete with a full basement, 2-car garage and a fenced backyard. Step inside and discover tons of updates that make this property truly special. Upon entering, you'll be greeted by the inviting atmosphere created by freshly painted walls and stylish new light fixtures, setting the tone for the entire home. The true heart of the house, the kitchen, has undergone a complete transformation, with refaced cabinets, elegant quartz countertops, and modern new appliances. This renovation took place between 2020 and 2021, ensuring you have a contemporary space to enjoy family meals and entertain friends. For those cozy evenings, the gas fireplace has been repainted, offering both warmth and ambiance to your living space. Recessed lights in the living room add an elegant touch and enhance the overall lighting ambiance. Additional updates downstairs include: The brand new doors, newer hardwood floors, all new light fixtures, and cabinet lighting. This home has an array of smart features, including a doorbell camera, Nest thermostat, and smoke detector, to simplify your daily life. Upstairs, you'll find granite counter tops in the bathrooms and brand new carpeting. The primary bedroom impresses with a spacious walk-in closet, while the second bedroom has new windows and light fixtures. Additional updates include a new A/C unit and newer furnace (2016). Further adding to the appeal are a brand new roof in 2022, and siding from 2016, all of which offer peace of mind. The freshly paved driveway in 2022 contributes to the property's curb appeal. Step into the professionally landscaped, fenced yard with its newly stained fence, providing a private outdoor haven where you can revel in the beauty and tranquility of nature. Don't let this opportunity pass you by to make 1412 Edington your forever home. With its multitude of updates, modern conveniences, and an ideal location near the high school, downtown Mundelein, restaurants, and parks, this property is poised to welcome you with open arms. Schedule a viewing today and be prepared to fall in love at first sight!
