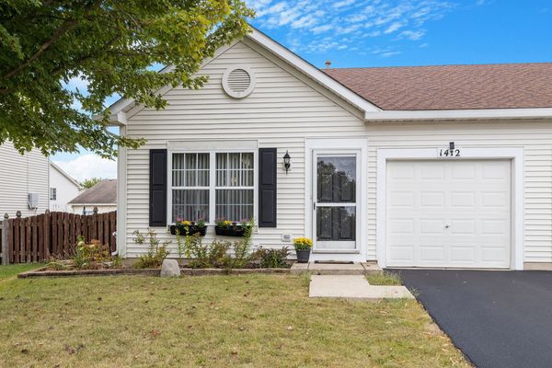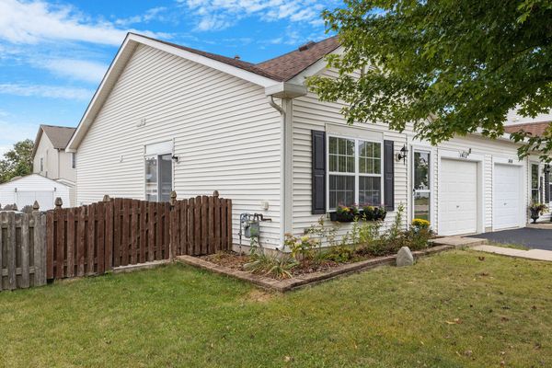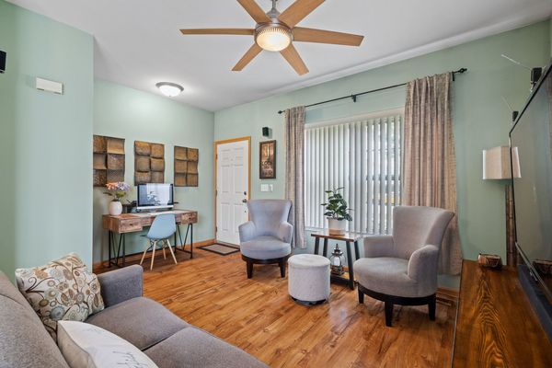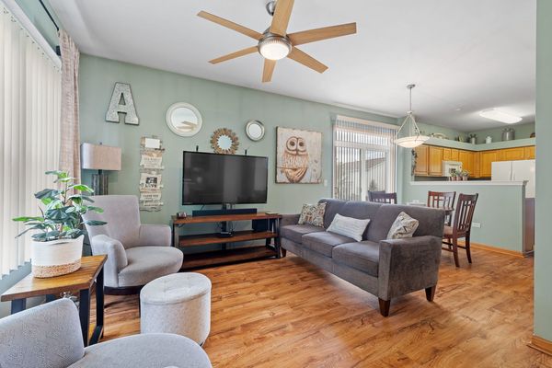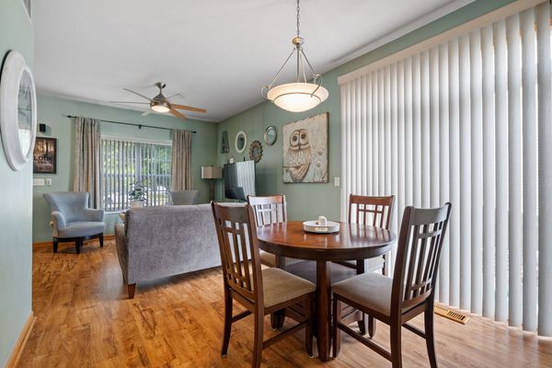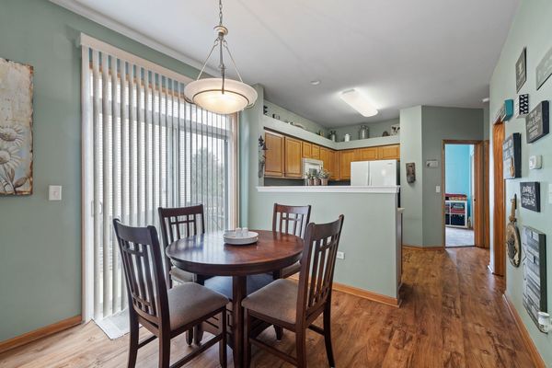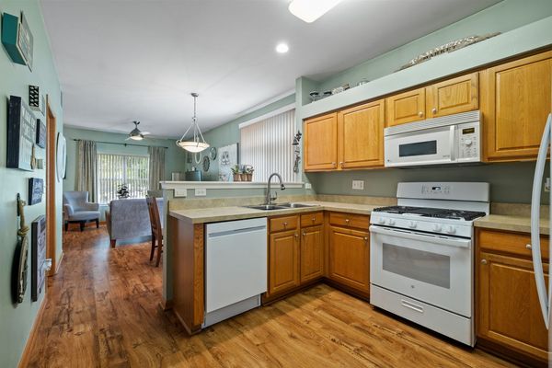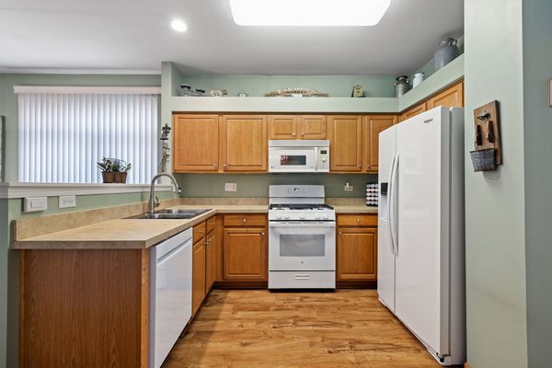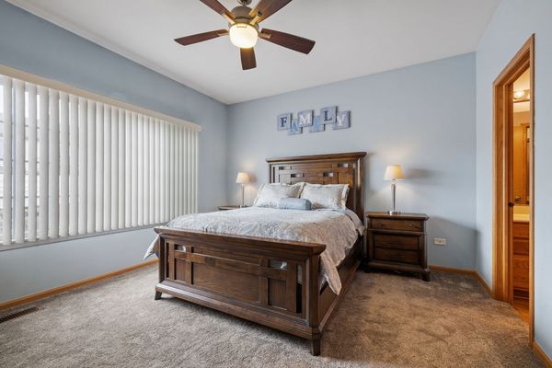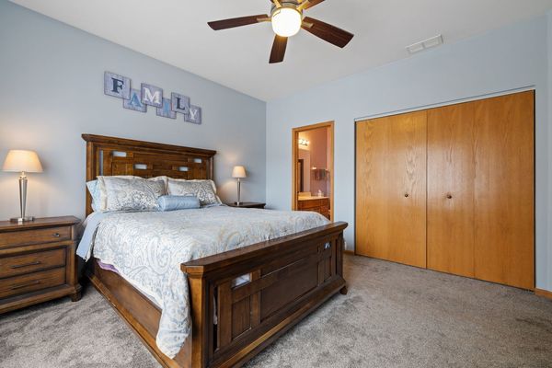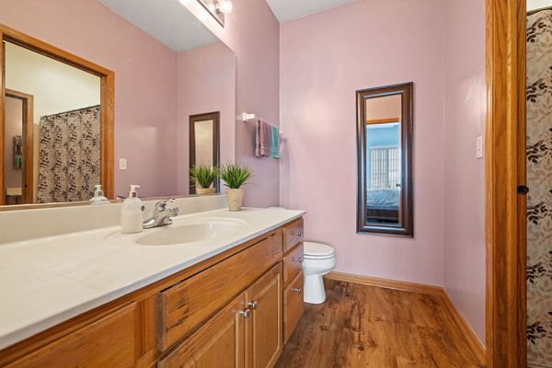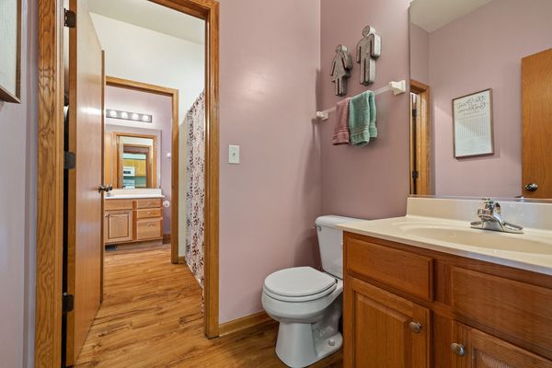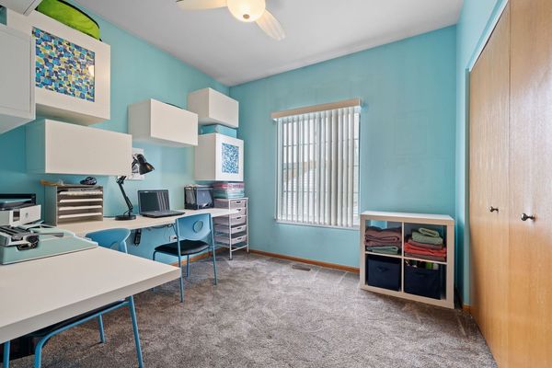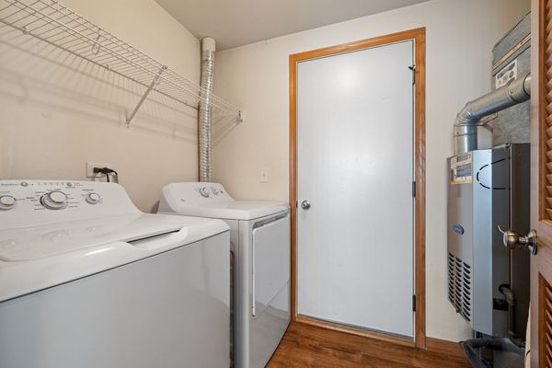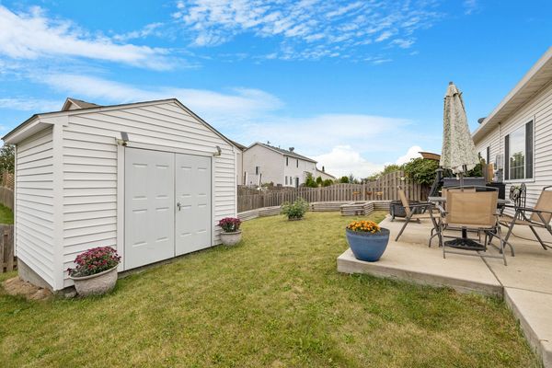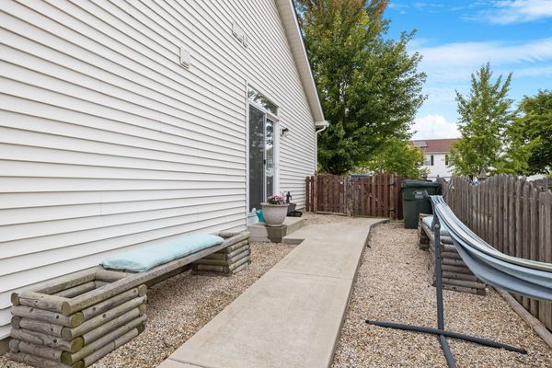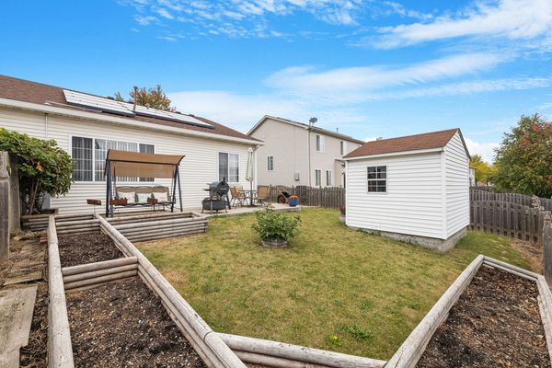1412 Dahlgren Lane
Minooka, IL
60447
About this home
Discover the charm of this highly desirable ranch townhome nestled in the sought-after Lakewood Trails subdivision. The open floor plan is perfect for entertaining, offering versatile living spaces to suit your lifestyle. The beautiful wood laminate flooring was recently installed (2020) and flows seamlessly throughout the home. The kitchen is very well kept with plenty of counter space, matching white appliances (2020) and features additional space above the cabinets, and custom lighting located beneath the cabinets enhancing both functionality and style. Enjoy easy access to the backyard through the sliding glass door in the dining area-perfect for outdoor gatherings. Convenience is key with a first-floor laundry off the kitchen. The newly carpeted first-floor master suite offers a private bathroom for your comfort. The second bedroom was also recently carpeted and is perfect for family, guests, or as a versatile space for your hobbies and interests. The cabinets and desk in the second bedroom will remain with the home, providing you with ample storage and a cohesive look. Step outside to your tranquil backyard oasis, complete with a new concrete walkway and patio, perfect for relaxing or entertaining. The fully fenced yard includes a shed, raised garden beds, a fig tree, and a grape vine-ideal for garden enthusiasts! Plus, the garage comes equipped with storage racks that will stay with the home which adds plenty of storage space. Located within the highly sought Minooka School District, this townhome is a perfect blend of comfort and convenience. Schedule your showing today!
