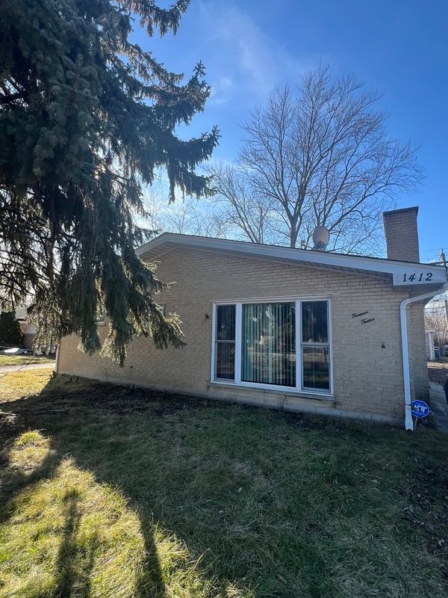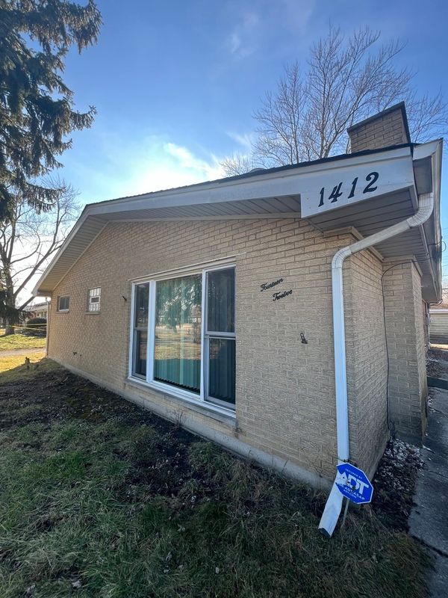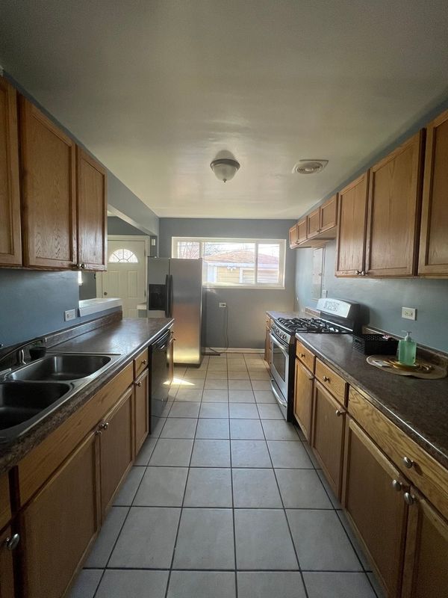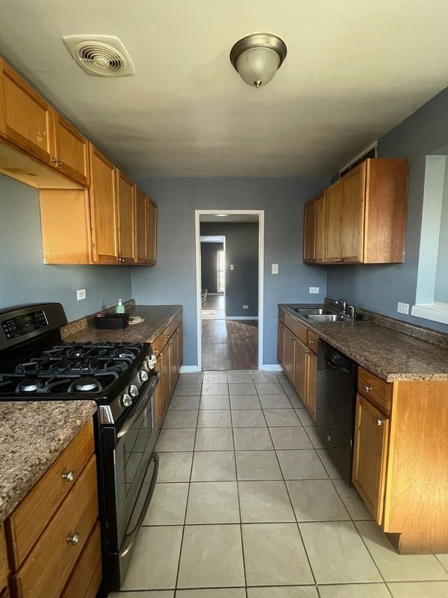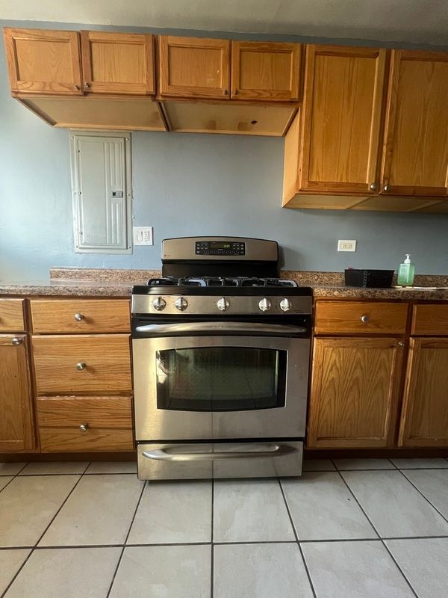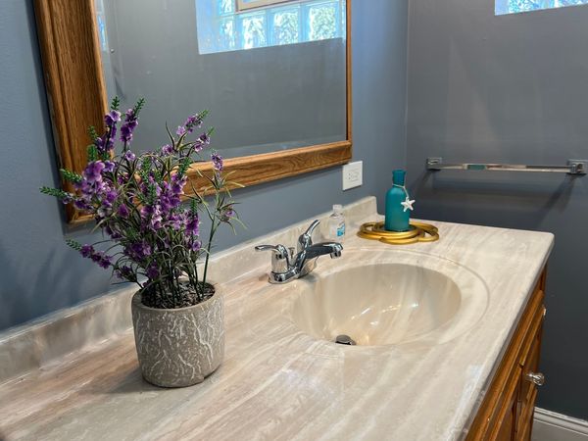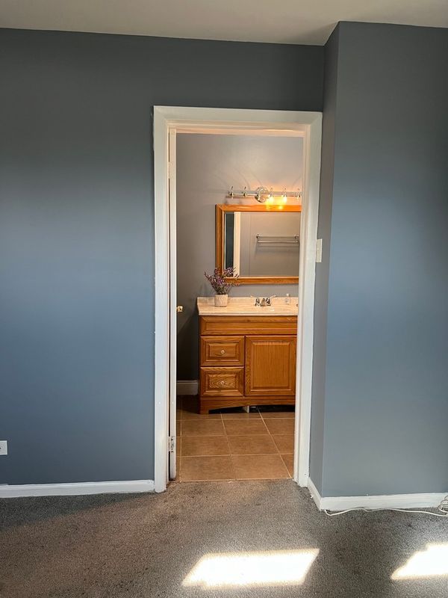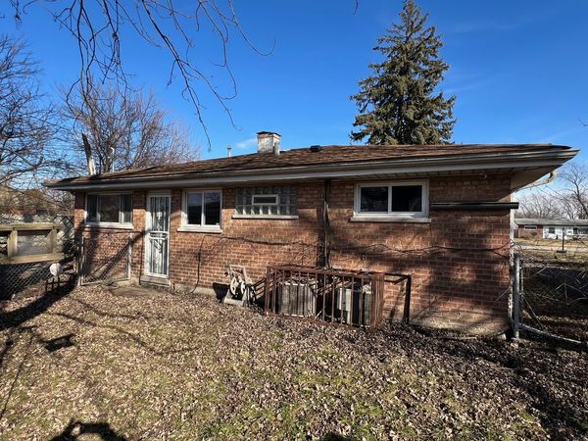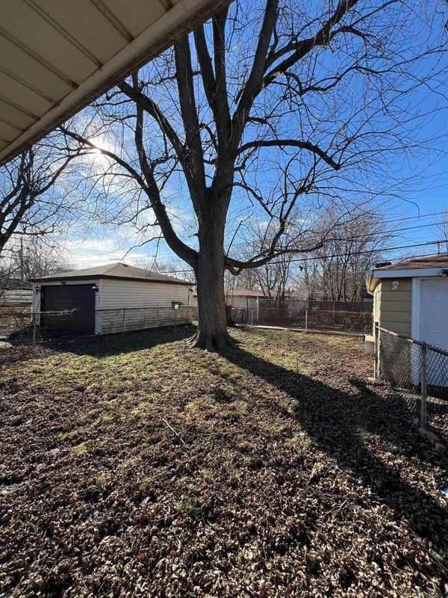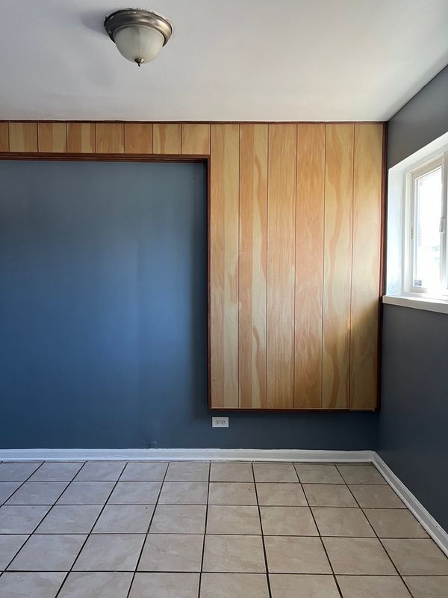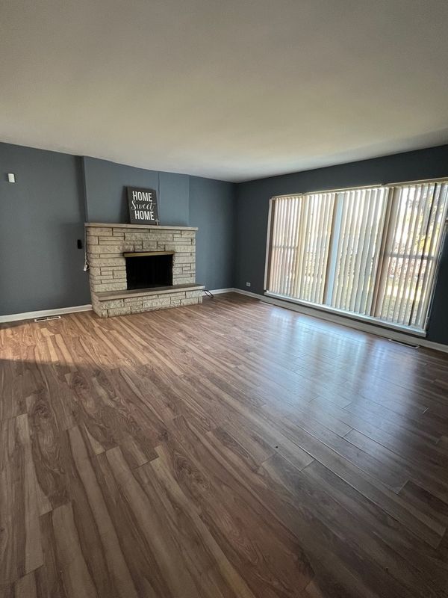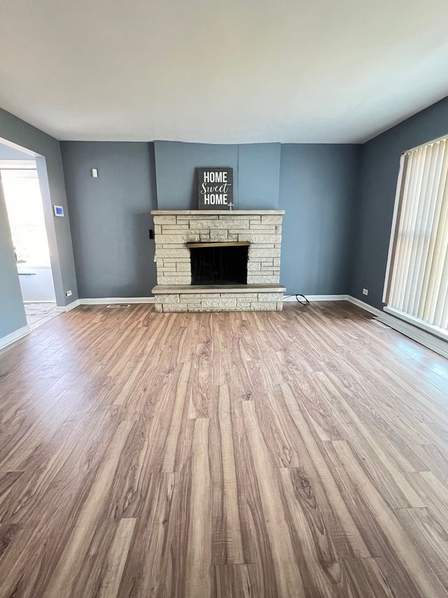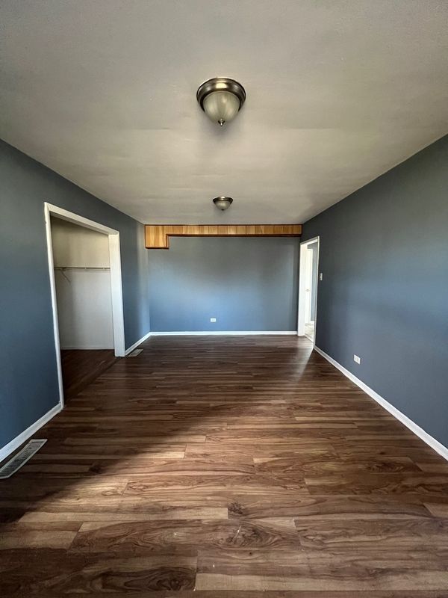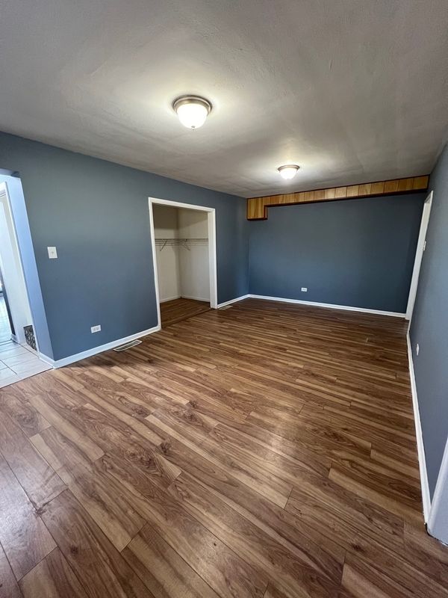1412 Burnham Avenue
Calumet City, IL
60409
About this home
NO FHA. CONVENTIONAL OR CASH ONLY. Look no further. Charm meets convenience in this delightful single-family home. Welcome home to this beautiful 3-bedroom, 2-bathroom all-brick ranch home situated right in Calumet City. Looking for space for you and your family? This home is a wonderful size, with 1645 approximately square feet of living space. Upon entrance, you are warmly greeted by a large sunlit family room with fireplace and tons of natural sunlight with a bright and open floor plan that seamlessly connects the kitchen to the living room and leads to the inviting, sunny fenced-in backyard. Perfectly-sized galley kitchen with backyard access that also connects to a mudroom that is just waiting to be decorated. The kitchen displays warm light wood cabinets, with all stainless steel appliances, newer refrigerator, stove/oven, and microwave (2023). Master bedroom includes its own en-suite bathroom with stand up shower and his and her closets. All 3 bedrooms are very spacious. Newly maintained roof (2023), new air conditioning system (2023), two updated furnaces (2020 and 2023), newly insulated attic (2023), a newer hot water heater, and updated wood laminate flooring throughout. Exit to the spacious fenced-in backyard, perfect for BBQs and outdoor gatherings. The property also includes a detached 1.5-car garage with plenty of additional parking space on the side driveway. Quiet neighborhood near forest preserves, parks, great schools, and plenty of shops and restaurants. ADT alarm system is already installed and waiting for activation. This home is also close to the highway with immediate access to interstate I-294/I-94. Location, location, location. This home is a must-see. What a great opportunity to own or invest. Being sold "As-Is."
