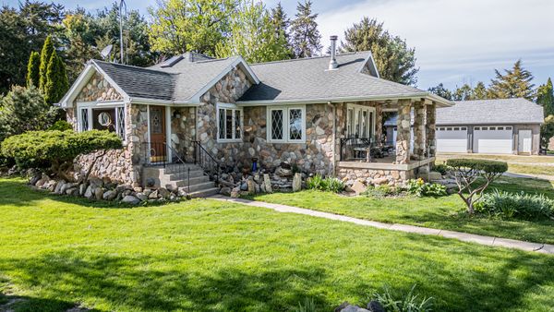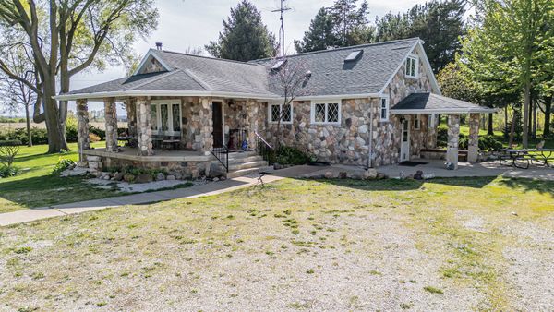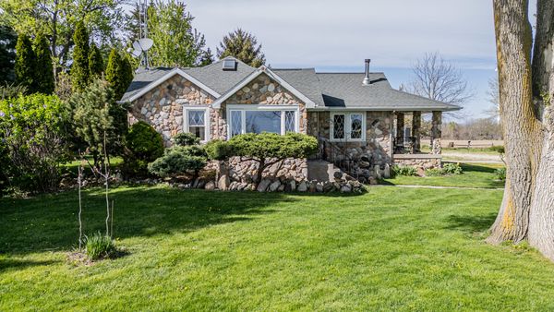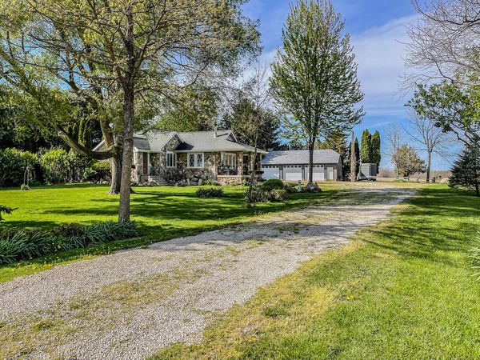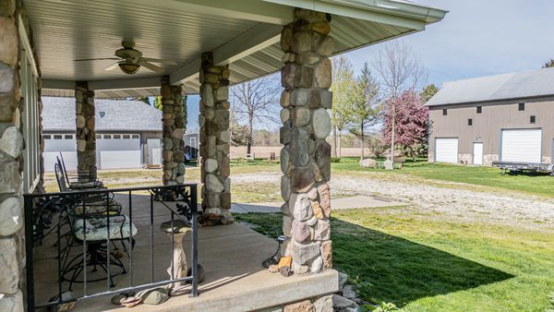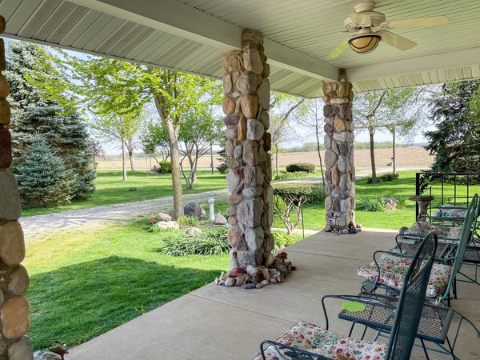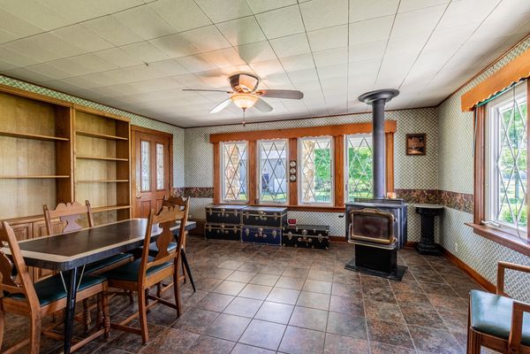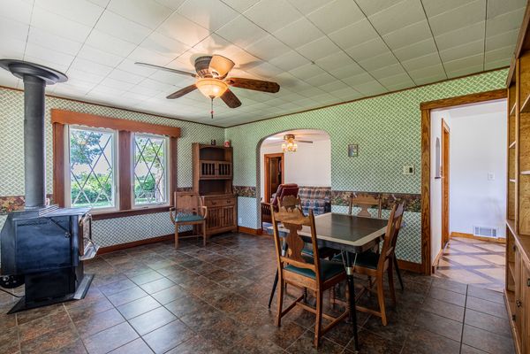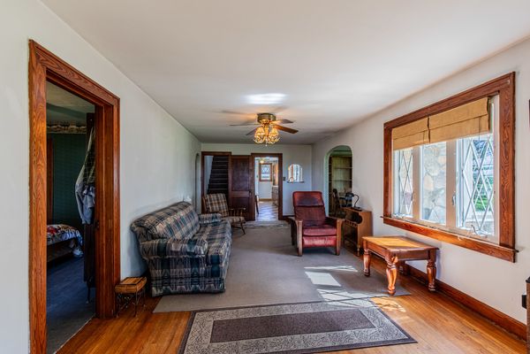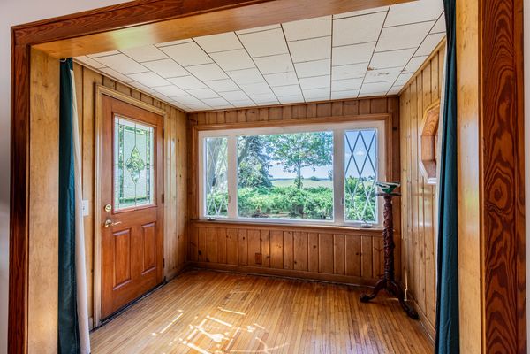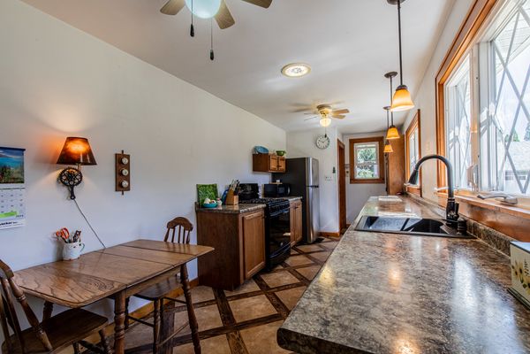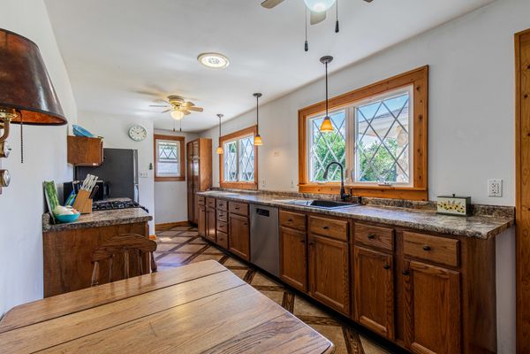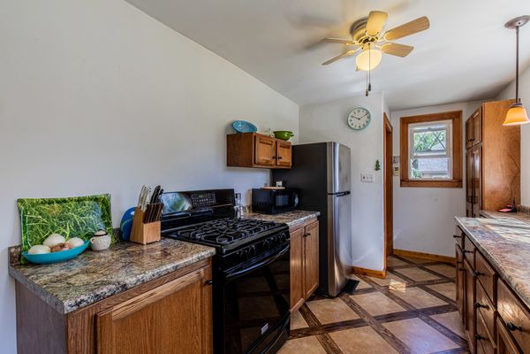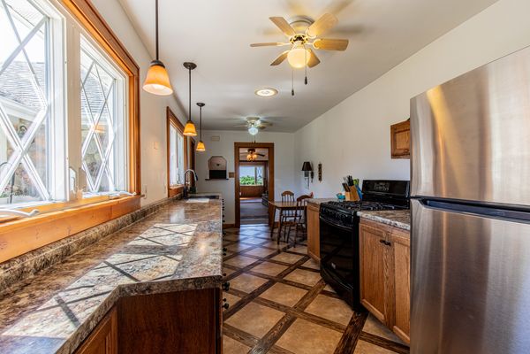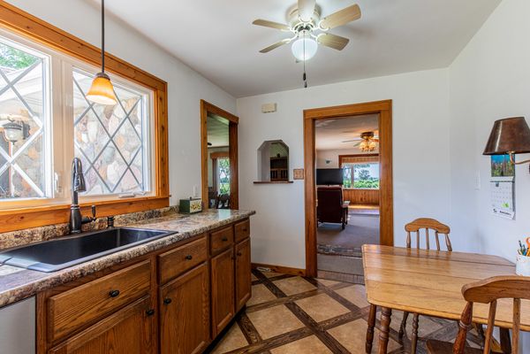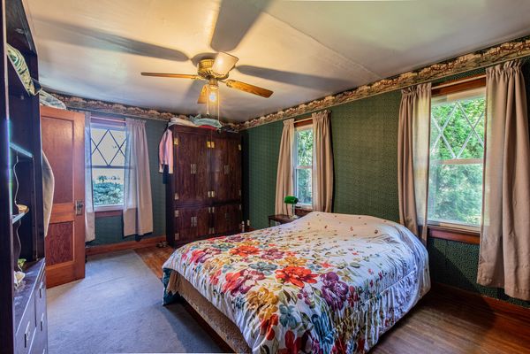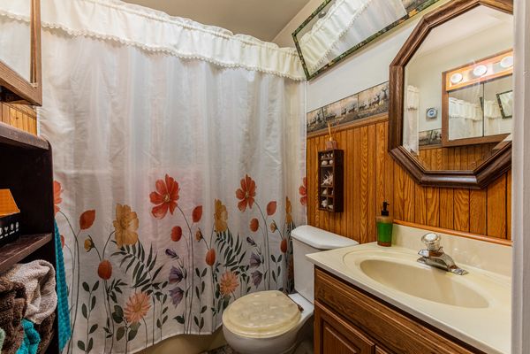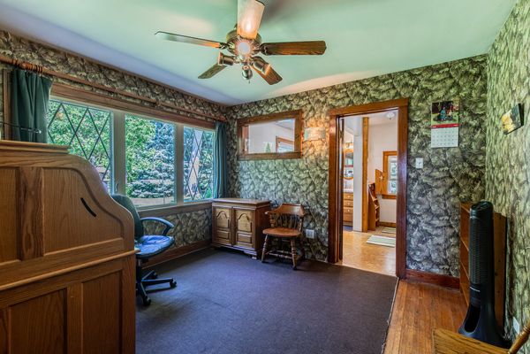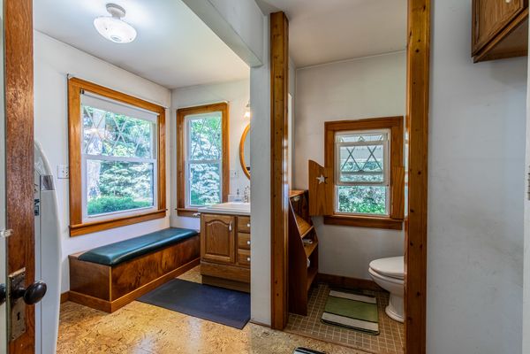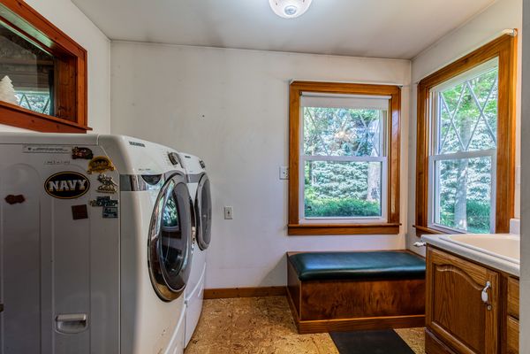14119 2100 North Avenue
Princeton, IL
61356
About this home
If you love nature, this could be your dream property! This home sits on over 5.5 acres of beauty! Enjoy the spring flowering crabapple and redbud trees. Pick fresh fruit from the apple trees and blueberry bushes. Asparagus and horse radish are planted and ready for summer harvesting! (Sellers have used organic gardening methods.) Oaks, Autumn blaze maples, spruce, pines, and walnut trees provide shade in the summer and a gorgeous view in fall. Walk the trails throughout this property and you will find Hosta gardens, ferns, a fire ring and a pond. Outbuildings include a detached 3-car garage and refurbished barn with 3 overhead doors. Come inside this quaint home and discover original hardwood floors, an updated kitchen, main floor laundry and bedroom loft with skylights. Beam central vacuum system with an outside portal to vacuum your vehicle. The basement provides great storage and has been commercially waterproofed. Central air was new in 2021. Dishwasher new in 2023. Harman wood stove will keep you toasty warm on those cold winter days. What a great property!
