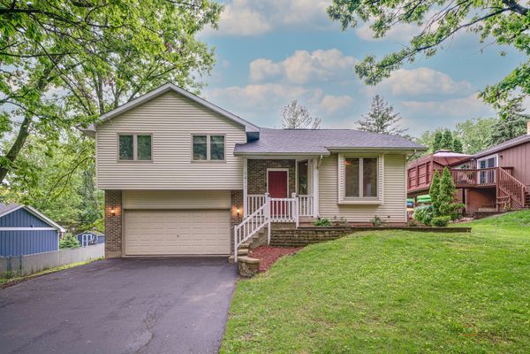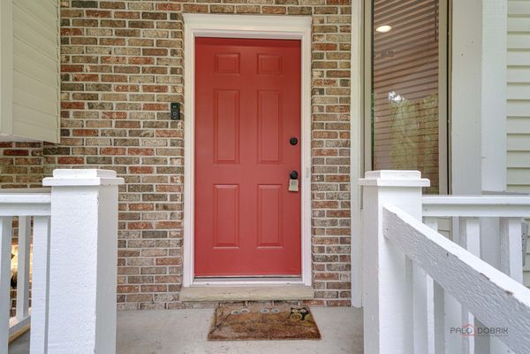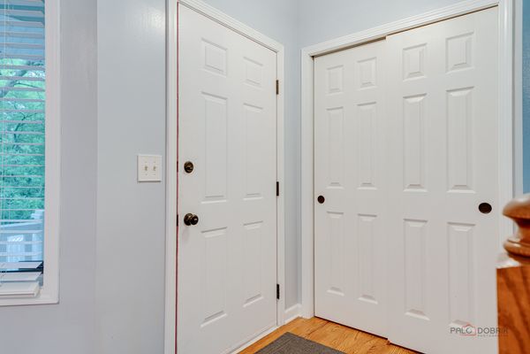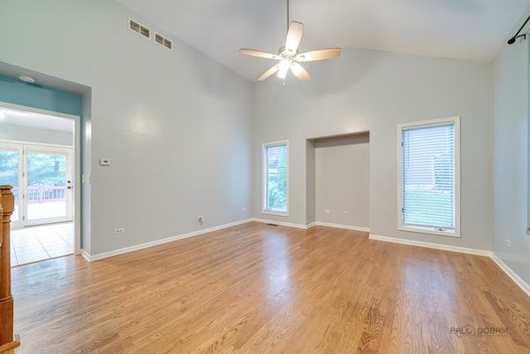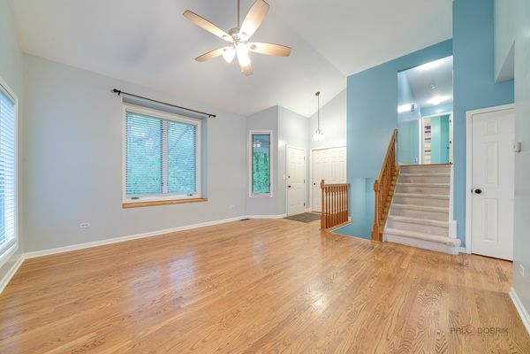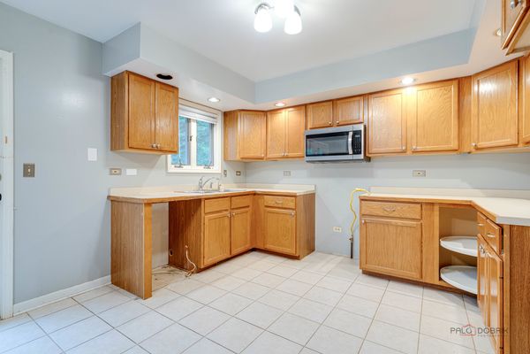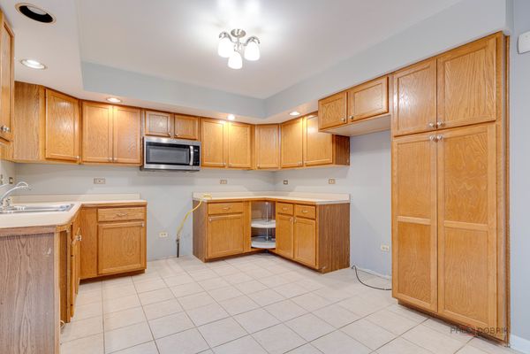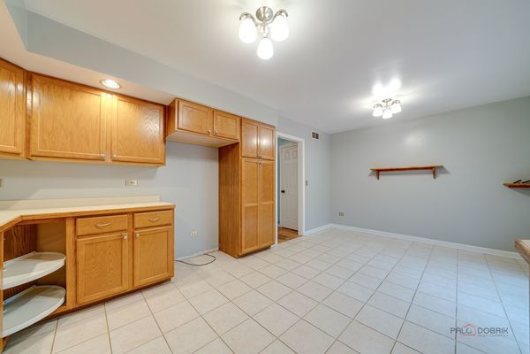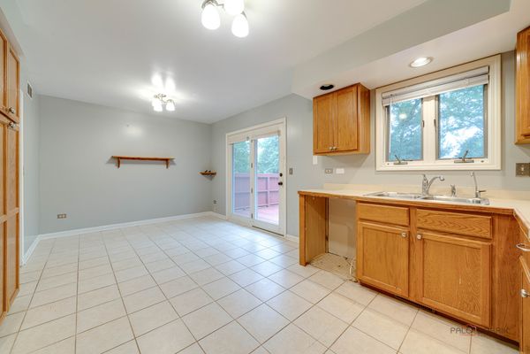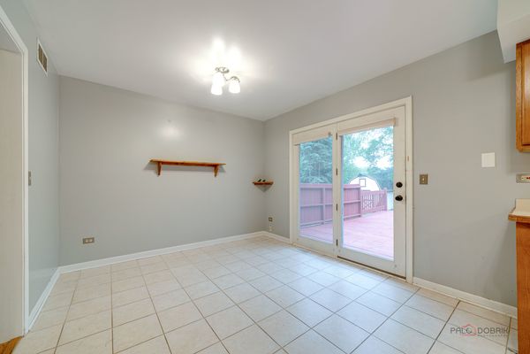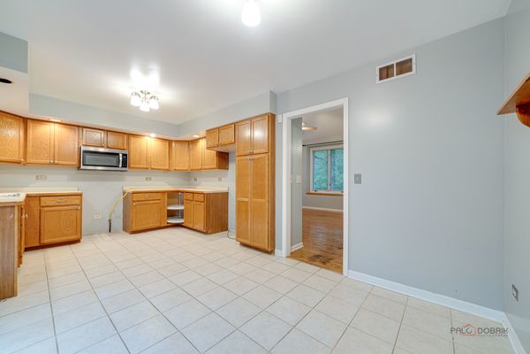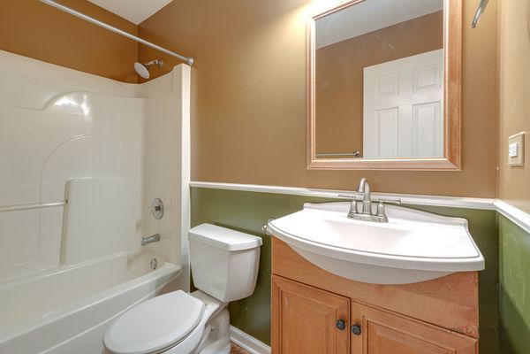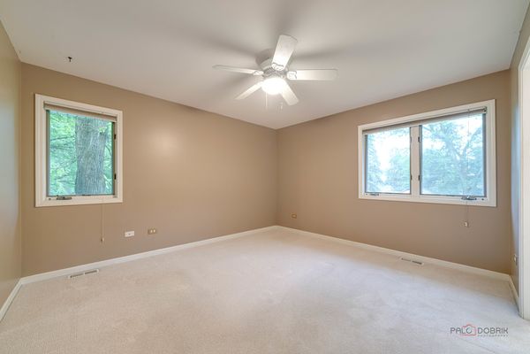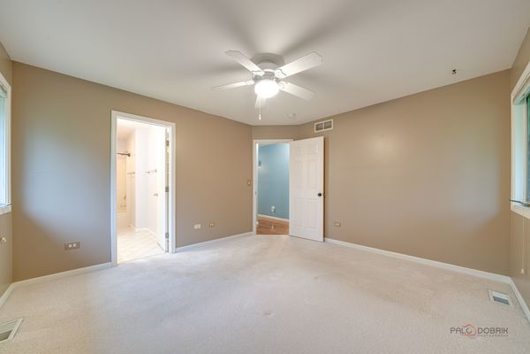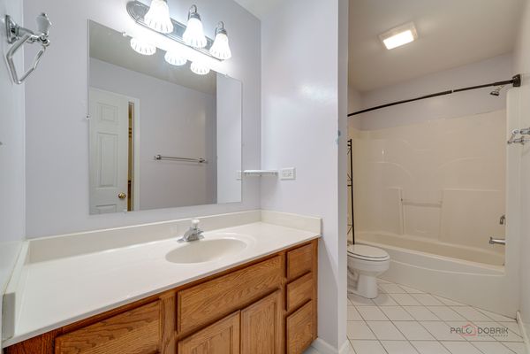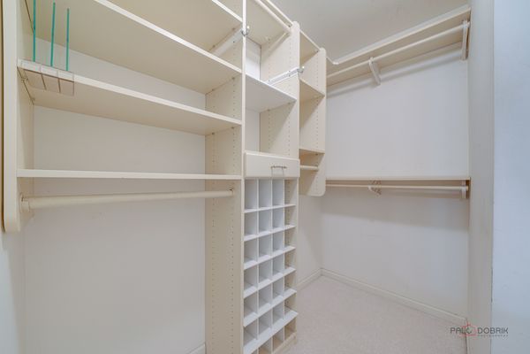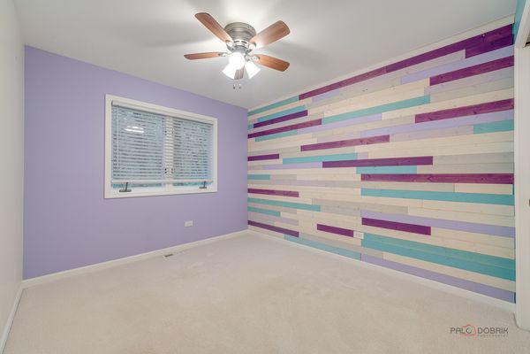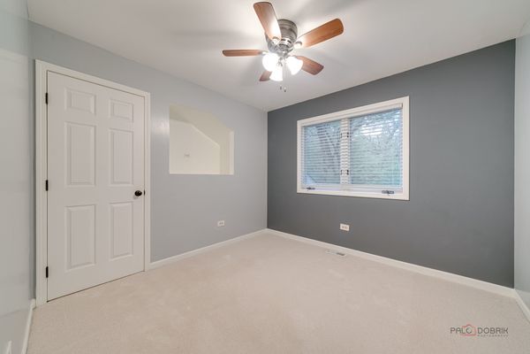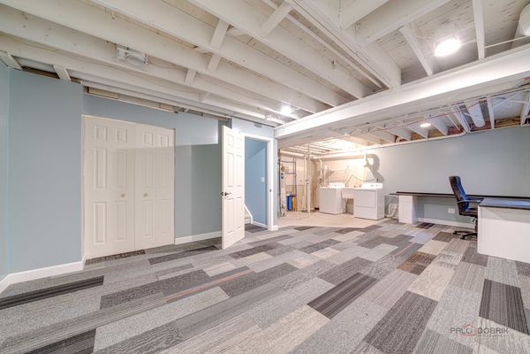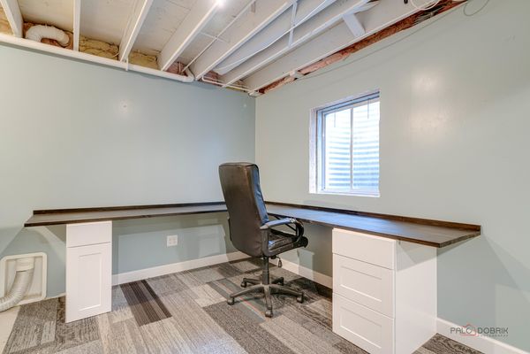1411 W Terrace Avenue
Johnsburg, IL
60051
About this home
Welcome to your future home! This well-maintained property boasts a host of recent upgrades and amenities that make it a standout in the market. With a brand-new roof (complete with a warranty for peace of mind), a freshly painted deck and shed, a resealed driveway all completed in April 2024, along with wood flooring added to the hallway in June 2021, this home exudes both style and durability. Inside, you'll find modern conveniences such as a large capacity washer and dryer, a whole-home water filtration system, and ceiling fans for comfort year-round. The master bedroom features an en suite bathroom and a spacious walk-in closet. Situated on a tranquil dead-end street with great neighbors, this property offers a sense of community and security. Outside, you have a sizable fenced-in dog run (perfect for pet lovers) and a large 2-car garage (with a rear door for added convenience). To top it all off, we're offering a $4, 000 appliances credit, allowing you to customize the kitchen to your liking. Plus, with low taxes and the distinction of being the newest home on the street, it's both financially savvy and appealing. Don't miss out on this incredible opportunity to call this house your home. Schedule a showing today and experience the comfort and convenience of life in Johnsburg.
