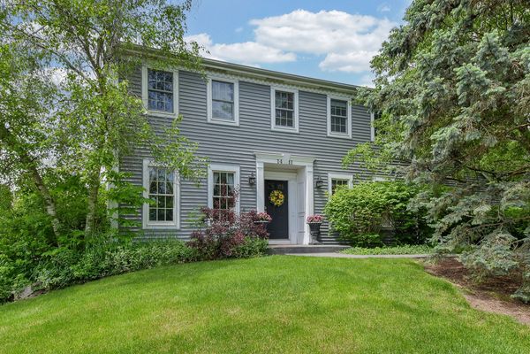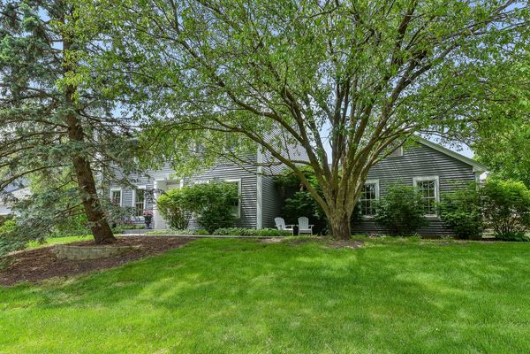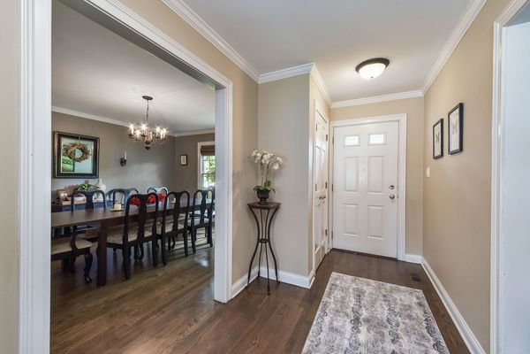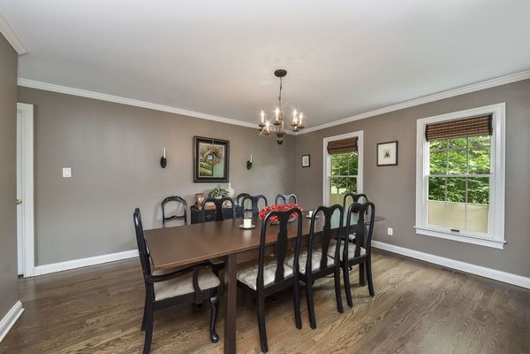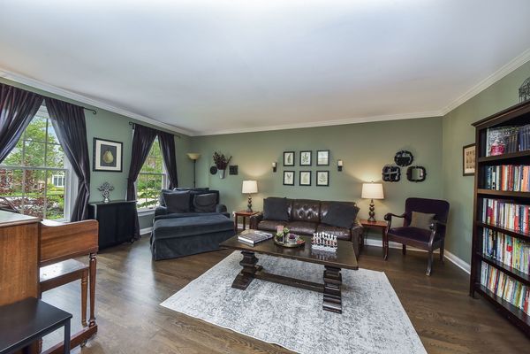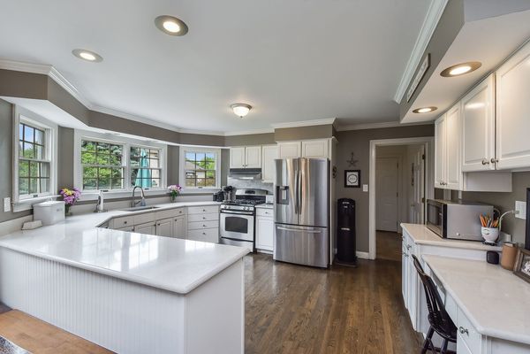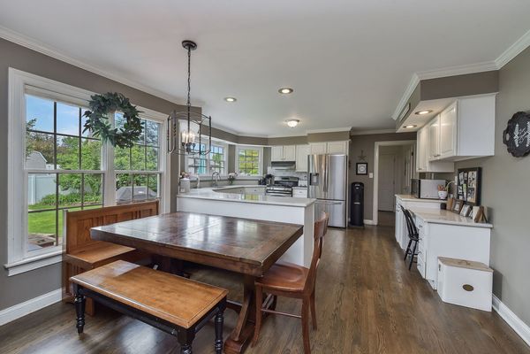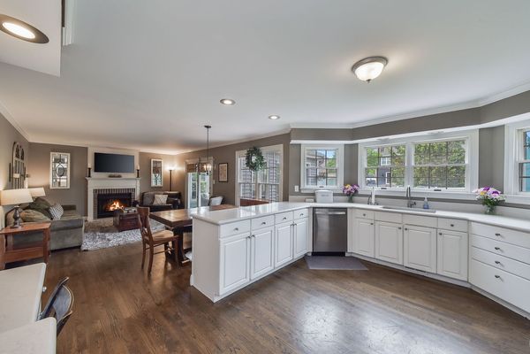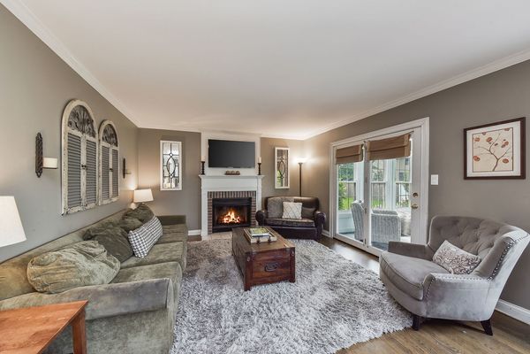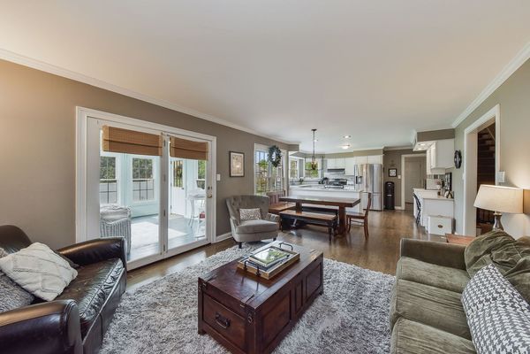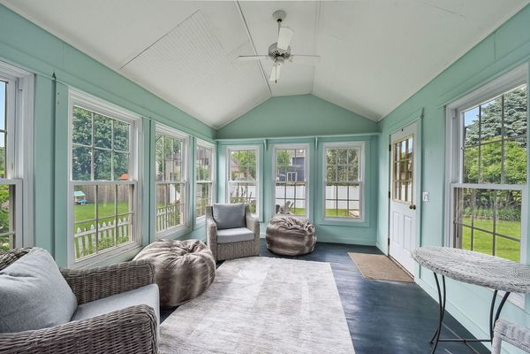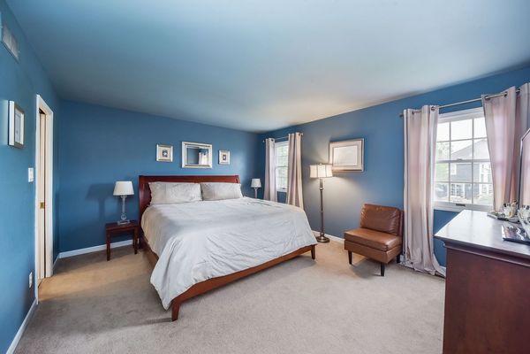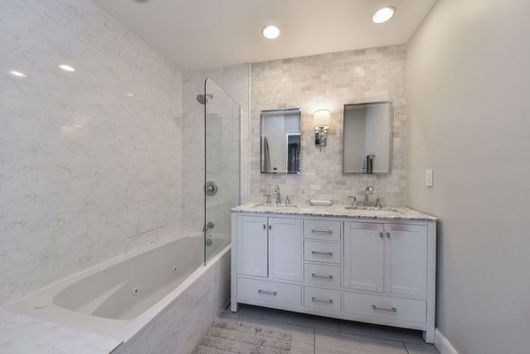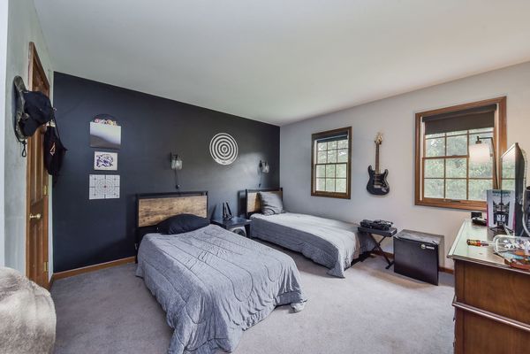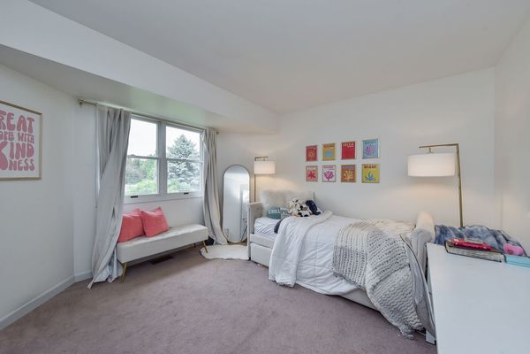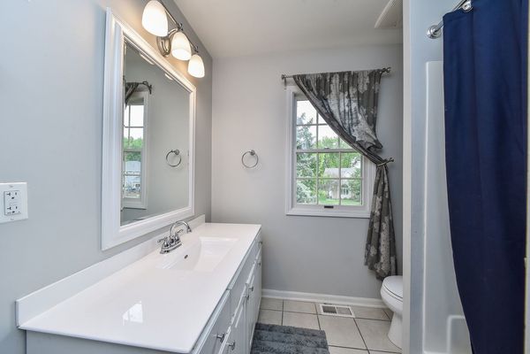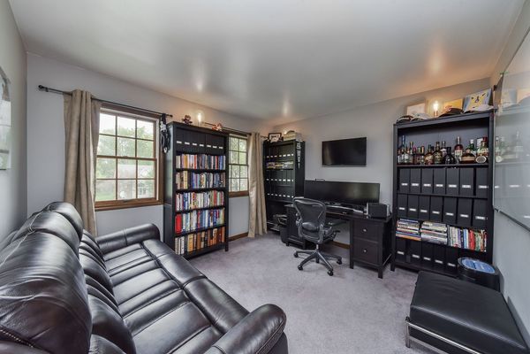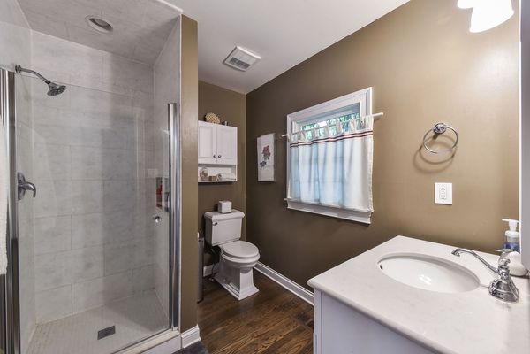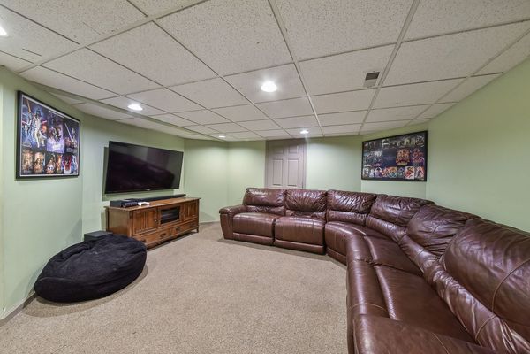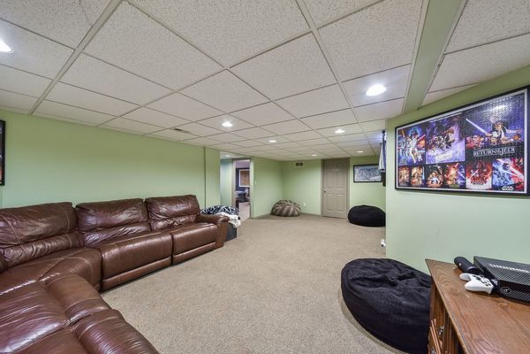1411 Newton Avenue
Batavia, IL
60510
About this home
Welcome to this charming colonial home nestled on a tranquil street in the desirable Mill Creek neighborhood in Batavia, offering 5 bedrooms, 3 bathrooms, and 3, 287 square feet of finished living space. As you approach the home, you are greeted by a stamped concrete walkway, adding to the home's curb appeal. Step inside to discover a spacious floor plan featuring a formal living room and dining room, perfect for hosting gatherings and special occasions. The large white kitchen is equipped with plenty of countertop and cabinet space, stainless steel appliances, and a spacious dinette area that opens to the family room....a perfect space to gather with loved ones complete with a cozy fireplace. Enjoy the beauty of the outdoors from the comfort of the fantastic three seasons room, perfect to enjoy your morning coffee or simply relax! Hardwood floors throughout the entire main level add warmth and elegance to the home. The main level also features a bonus full bath, adding convenience for guests and a large mudroom provides convenience and organization. Retreat to the spacious primary suite, featuring an ensuite bathroom and a walk-in closet. The additional bedrooms are generously sized and share a well-appointed bathroom. The finished basement offers an additional bedroom and plenty of recreation space, ideal for a home gym, office, or play area. Outside, the large backyard provides a serene retreat, perfect for outdoor activities and relaxation. Updates include a new roof, siding, and HVAC in 2019 ensuring peace of mind for years to come. A newer expanded asphalt driveway provides extra parking space. Conveniently located near Batavia High School, a local park/playground, and just minutes away from shopping, entertainment, and I88, this stunning colonial home offers a perfect blend of comfort and convenience. Don't miss the opportunity to make it yours. Schedule a showing today!
