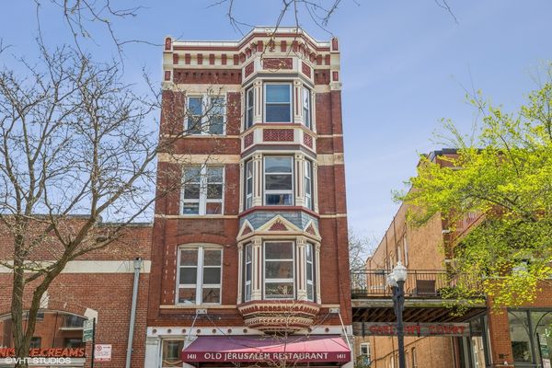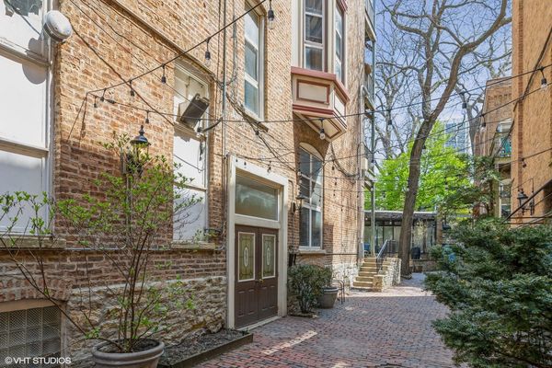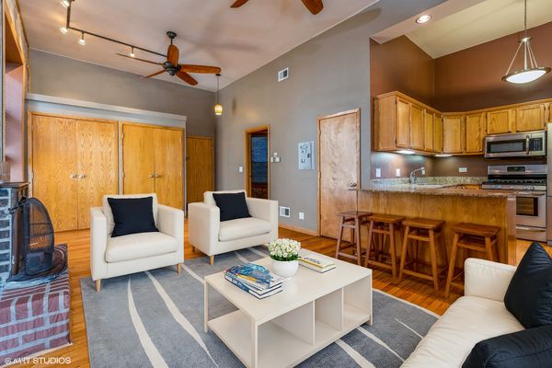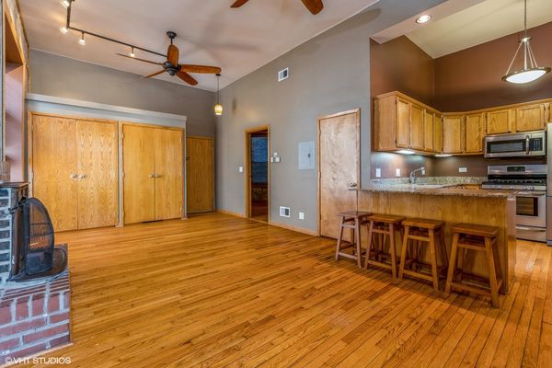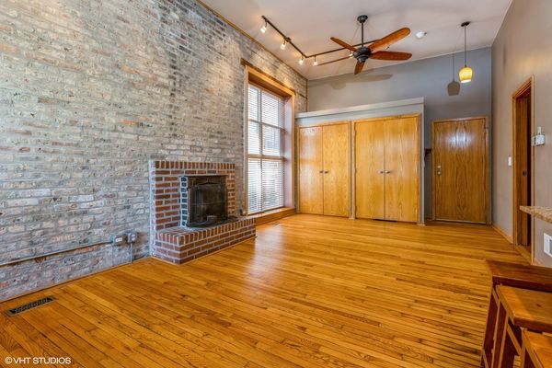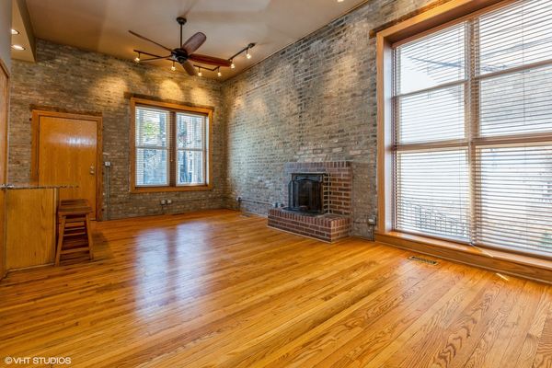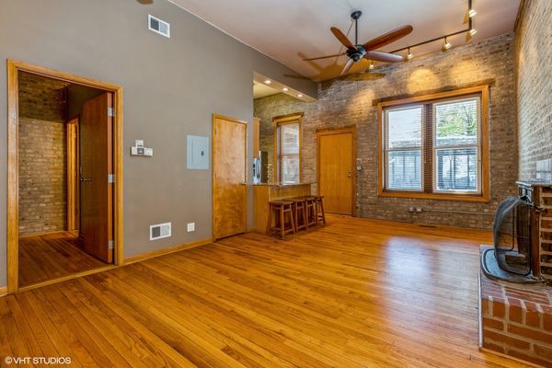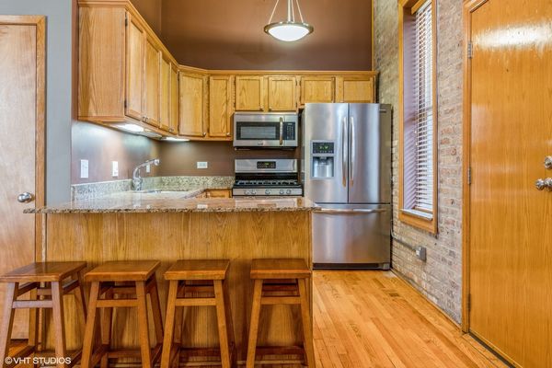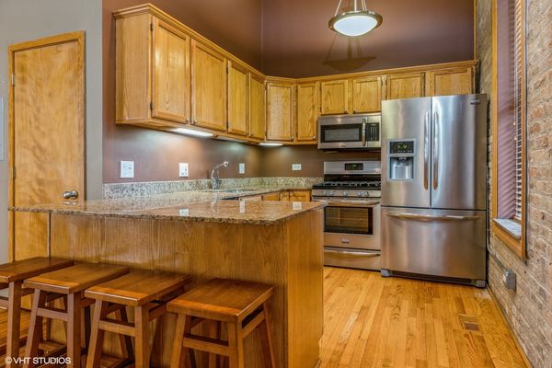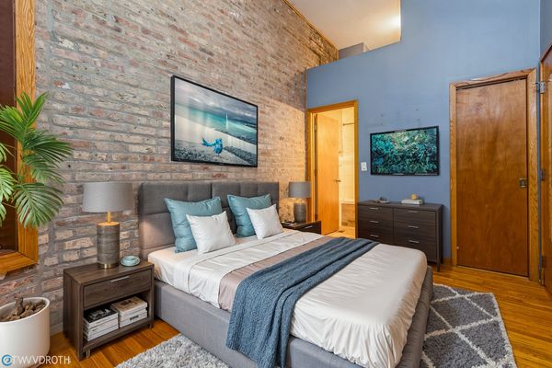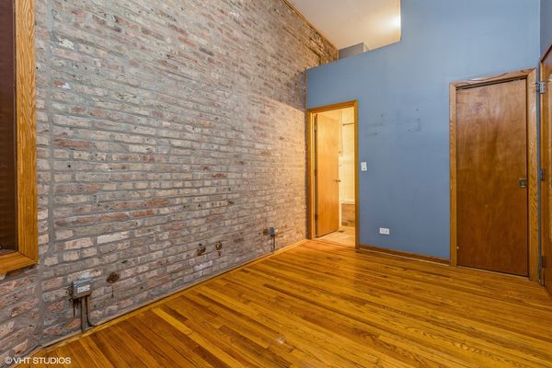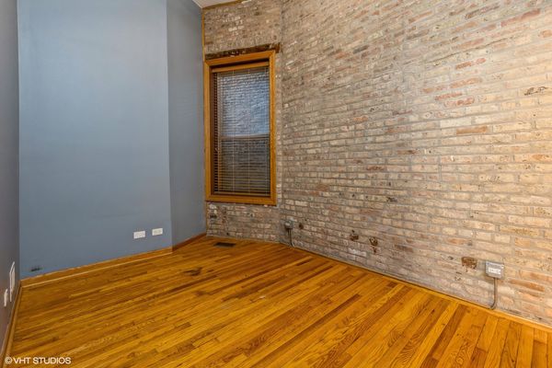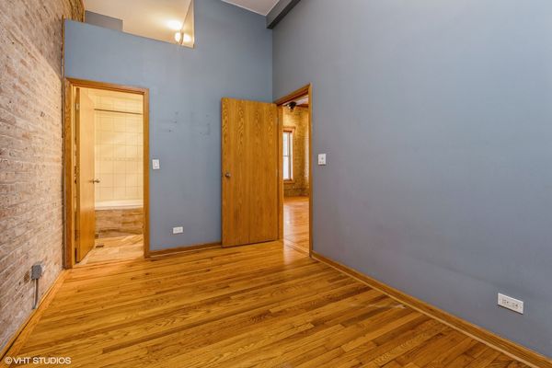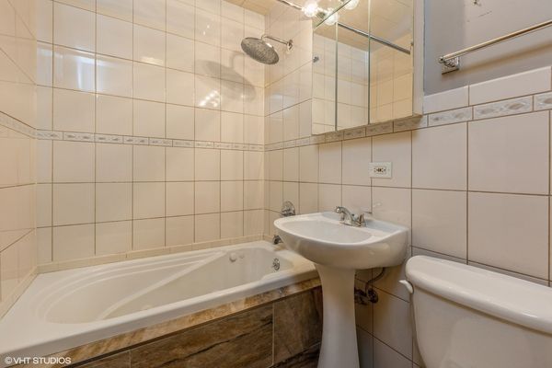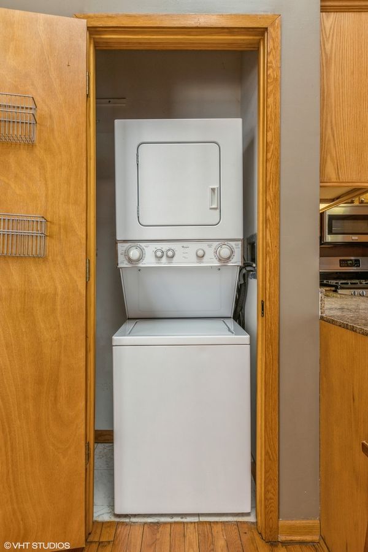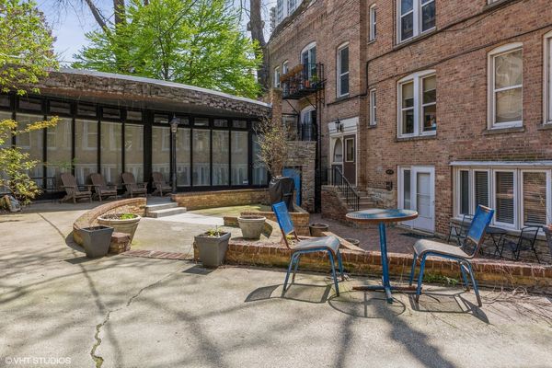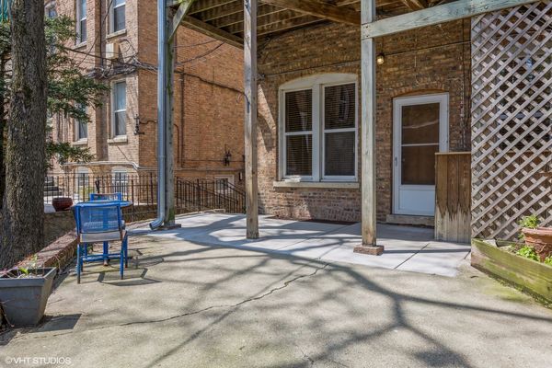1411 N Wells Street Unit 1E
Chicago, IL
60610
About this home
An Old Town delight at Gaslight Court! A beautifully appointed 1-bedroom, 1-bathroom condo, this unit blends modern convenience with charming character. Step inside to find an inviting living space adorned with exposed brick and a cozy fireplace, perfect for those chilly Chicago evenings. The open-concept kitchen is a chef's dream, featuring granite countertops, a breakfast bar, and top-of-the-line appliances including a dishwasher and disposal. The spacious bedroom offers ample closet space and an adjoining bathroom equipped with a luxurious jacuzzi tub for ultimate relaxation. This home boasts practical amenities such as an in-unit washer/dryer, central AC, and efficient gas forced heat, ensuring comfort all year round. Hardwood floors throughout add to the elegance, while the pet-friendly policy makes it a welcoming space for your furry friends. Great storage within, but also additional storage downstairs, as well as a bike room. Additional building amenities include additional laundry facilities in the common area, and available storage, providing convenience and ease of living. Outside the unit, take advantage of a lovely patio with space to roam or just chill! Enjoy the visual delight of walking the cobblestone walkway from front gate to the east side of the building, where your oasis awaits. Outside on famous Wells Street, enjoy the vibrance the neighborhood brings with many restaurants and nightlife, retail outlets, grocery and other modern conveniences. Just a short walk to the red line train and buses going north and south, and a short walk to the park and lakefront. Enjoy a swim! Go for a ride or a run! Hit the Farmer's Market on the way back! This neighborhood is IT! With interest rates recently dropping, now is an excellent time to consider financing your dream home. Don't miss out on this opportunity to own a piece of Chicago's vibrant urban landscape in the center of Old Town!
