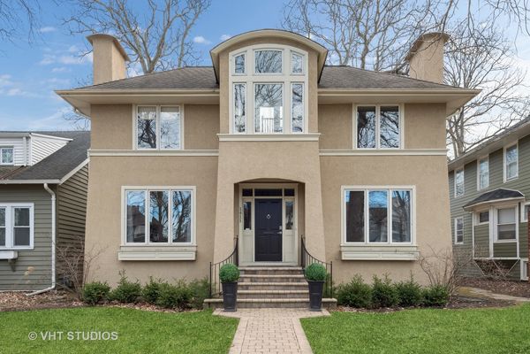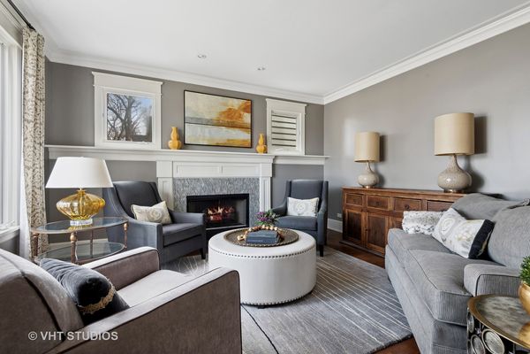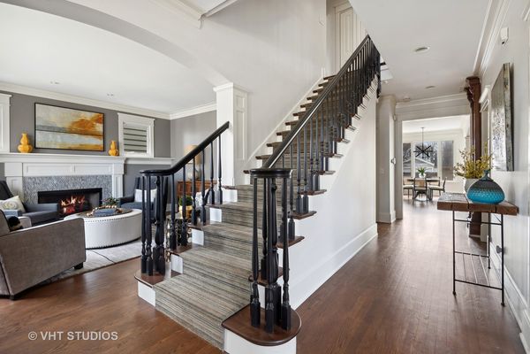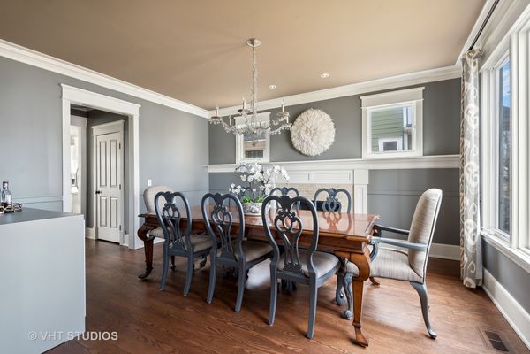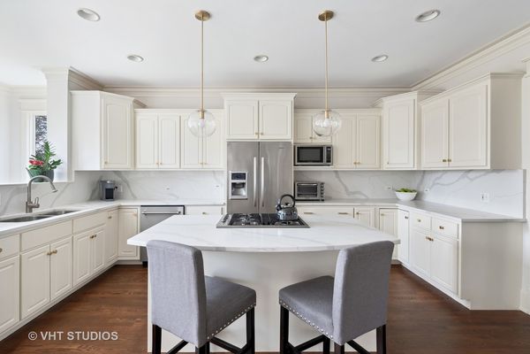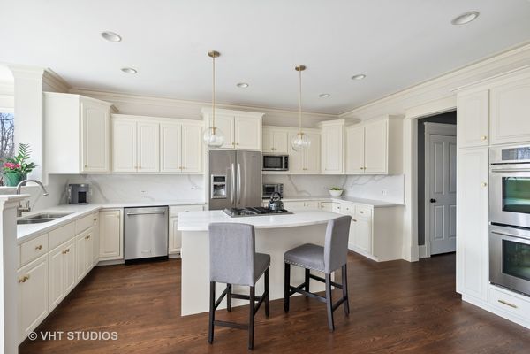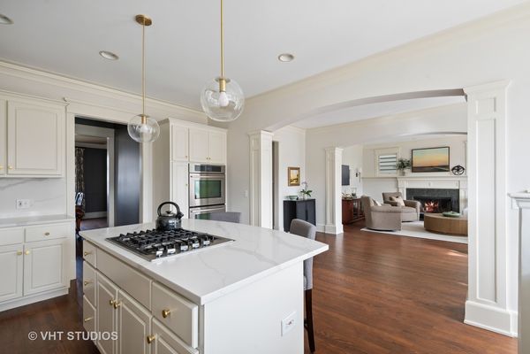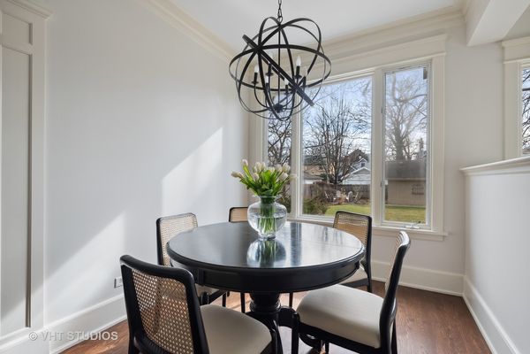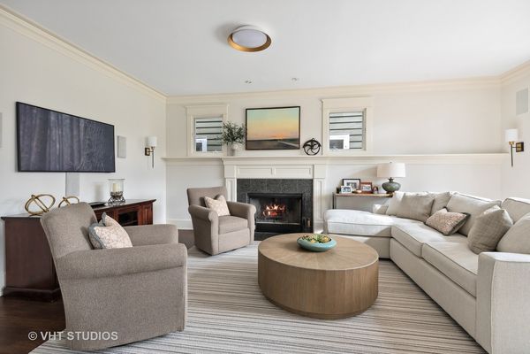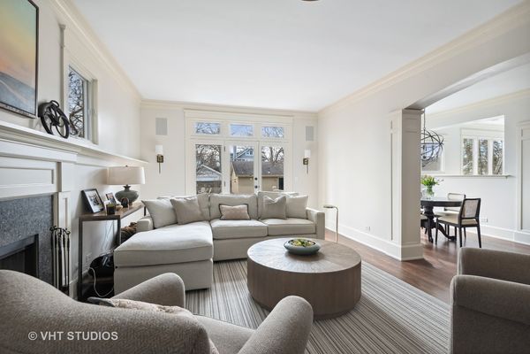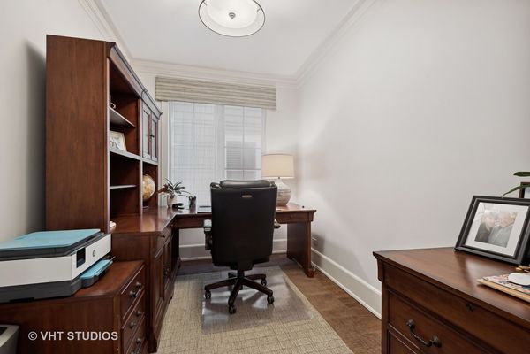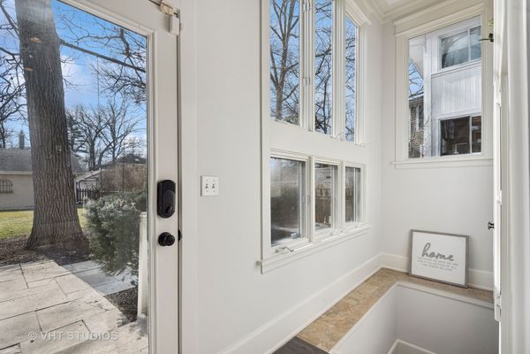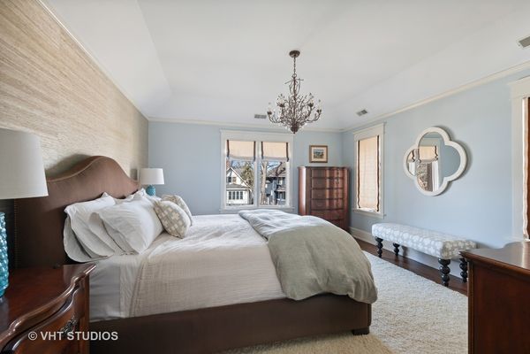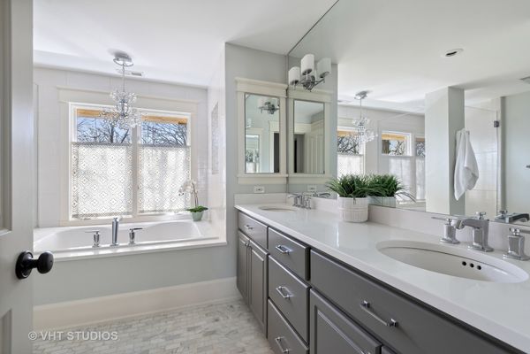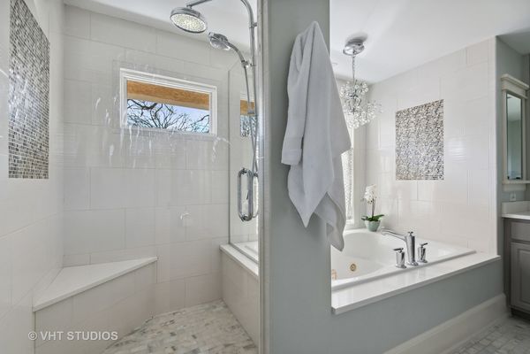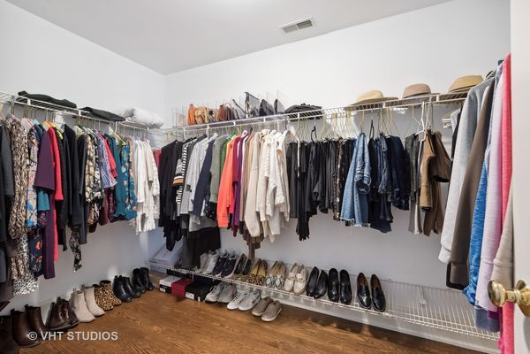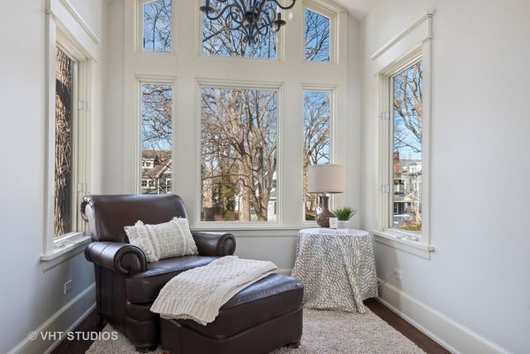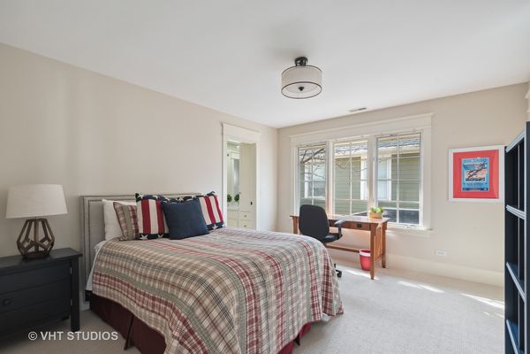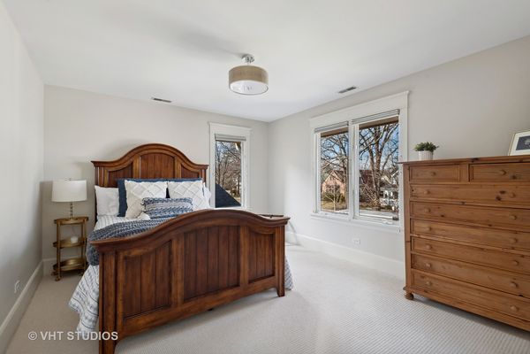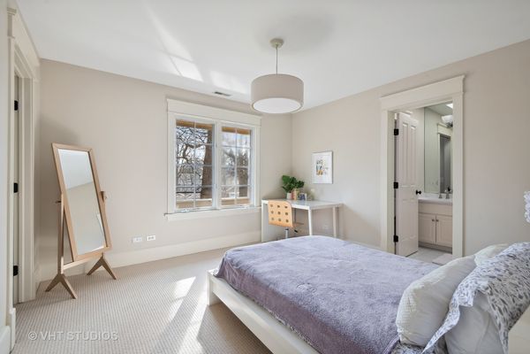1411 Maple Avenue
Wilmette, IL
60091
About this home
Move right into this picture-perfect 5 bedroom, 4.1 bathroom home, embodying refined elegance and modern comfort in one of Wilmette's most desirable neighborhoods. Described as "Better than new, " this home boasts a thoughtfully designed layout, high-quality finishes, and a central, "walk to" location, making it an ideal choice for the most discerning of buyers. As you step inside, the ambiance is immediately welcoming, with a living room that transitions into a stylish and chic dining space, setting the stage for memorable gatherings. The light and bright kitchen is equipped with ample cabinet space, quartz countertops, an island and a walk-in pantry adjacent to a sun-drenched breakfast room. The kitchen leads into a generous family room with a fireplace and picturesque views of the professionally landscaped backyard. Rounding out the first floor is a dedicated office and a designated mudroom. The second floor features four spacious bedrooms, highlighted by a serene primary suite with a walk-in closet and a dreamy bathroom with a double vanity, a walk-in shower, soaking tub, and a private water closet. The finished expansive basement includes a 5th bedroom, full bath, and a secondary family room, offering vast entertainment and relaxation options. In addition, there is a nice sized laundry room and plenty of storage space. Outdoor living is redefined with a deep 50 X 171 fenced-in backyard, featuring an expansive stone patio and ample green space for leisure and entertainment. For extra outdoor relaxation, the private rooftop deck is a perfect way to start off your day or enjoy it on a lovely evening. Located in an A+ neighborhood, a stone's throw from top-rated schools, parks, shopping, dining, and Metra access to Chicago, this property stands as a testament to style, space, and supreme convenience for those who seek nothing but the best the North Shore has to offer.
