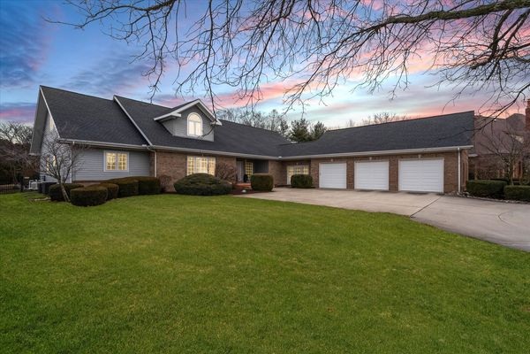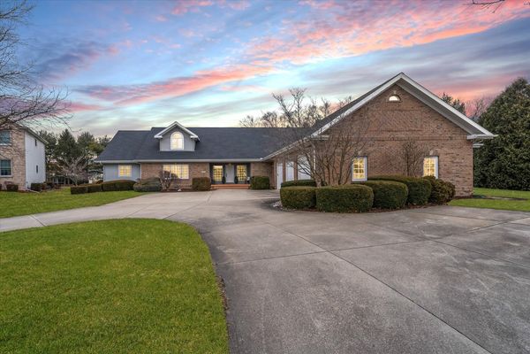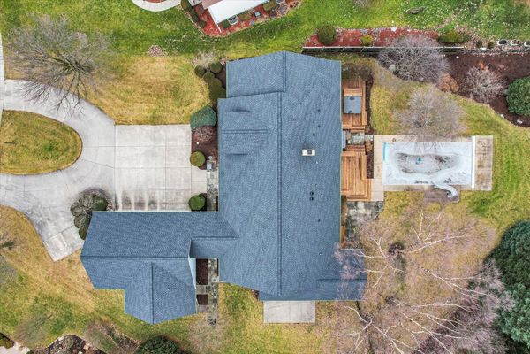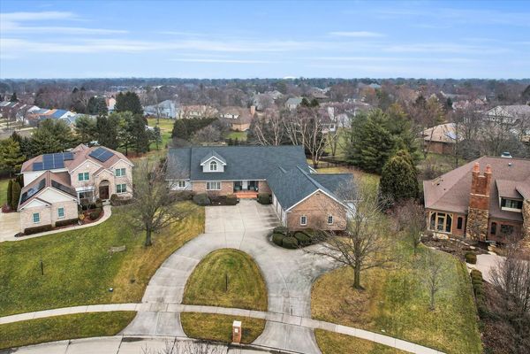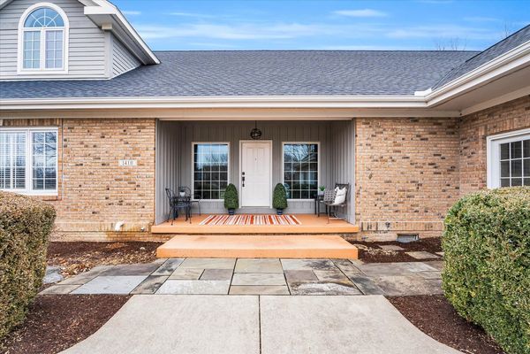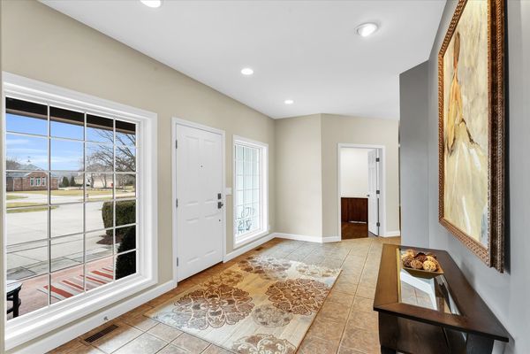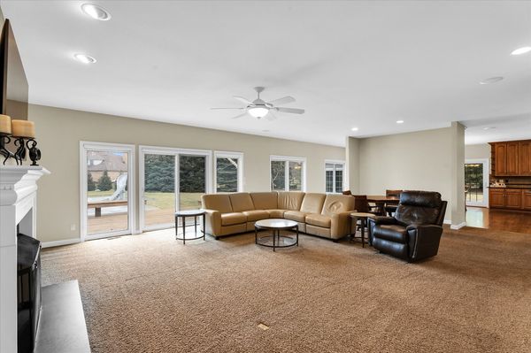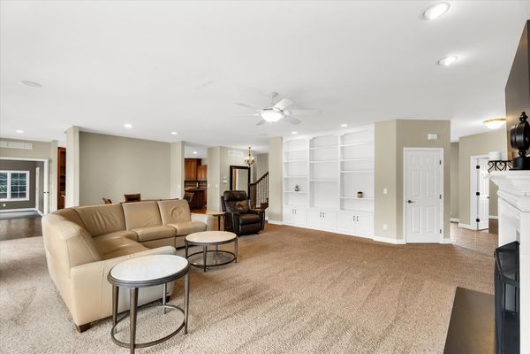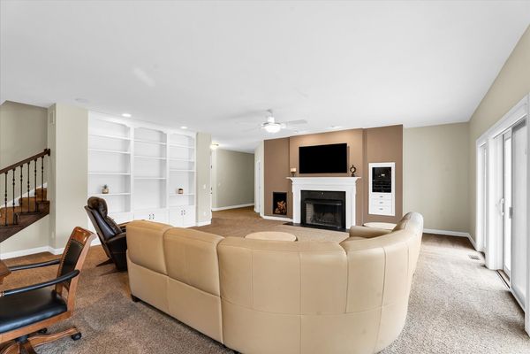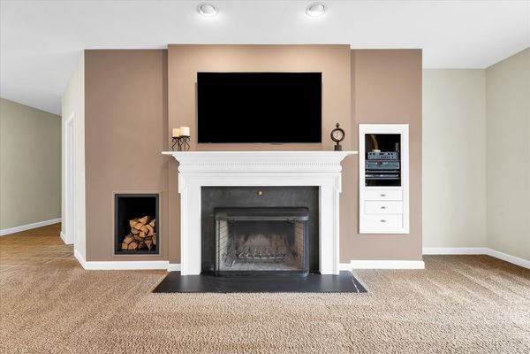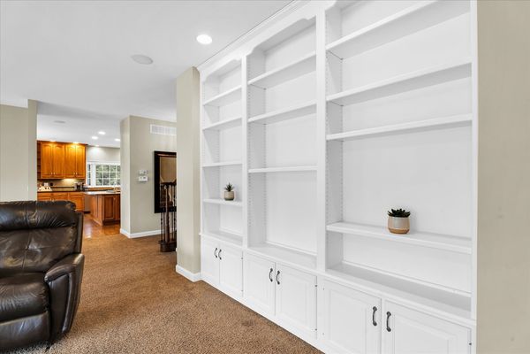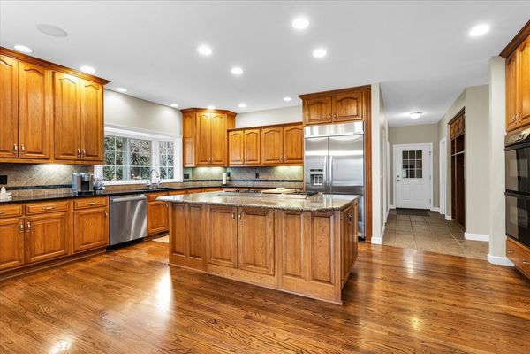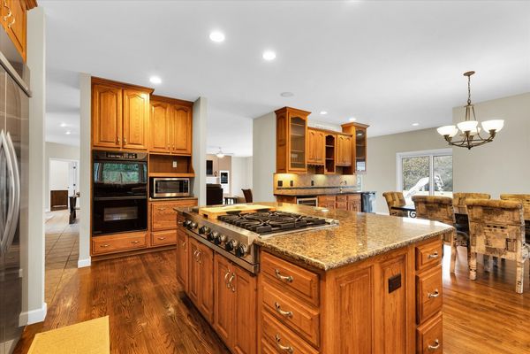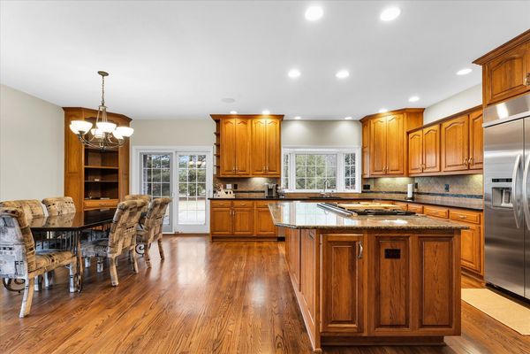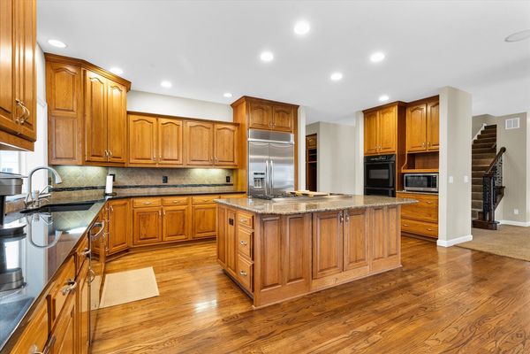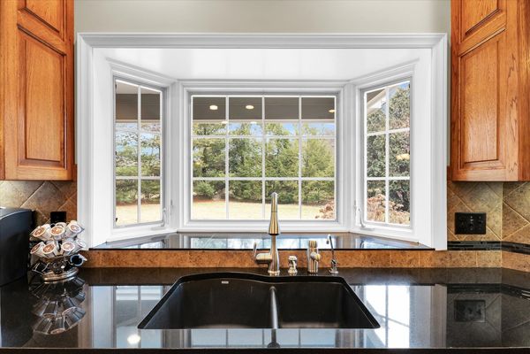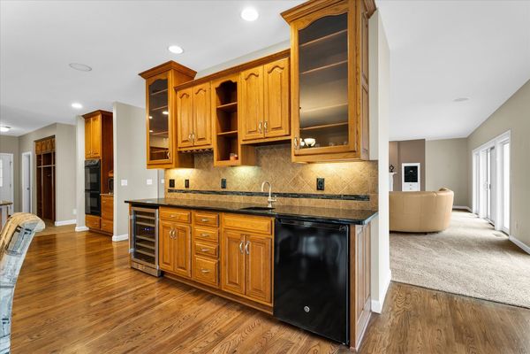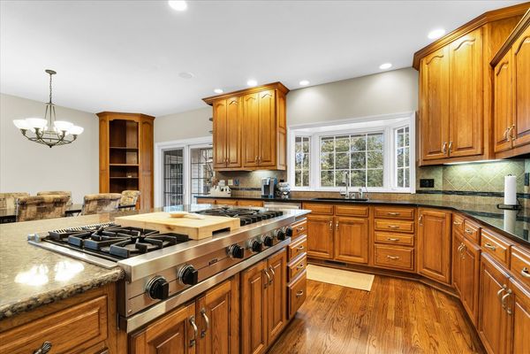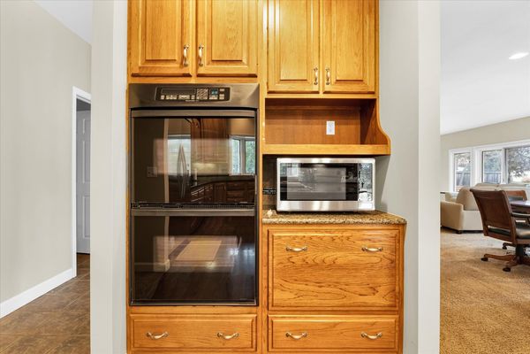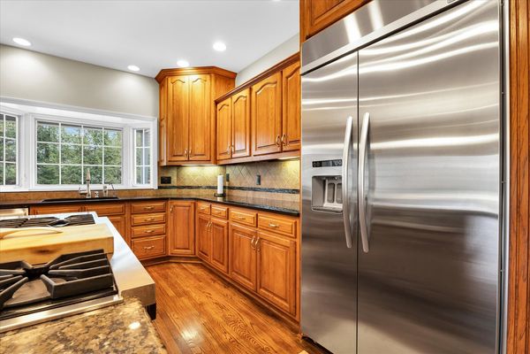1410 Waterford Place
Champaign, IL
61821
About this home
Welcome to your dream home! This exquisite property boasts a myriad of features that combine elegance with practicality. The heart of this residence is the large kitchen, adorned with luxurious granite countertops. Equipped with modern appliances, including a new GE tall tub dishwasher and a newer refrigerator, this kitchen is a culinary enthusiast's paradise. The open layout seamlessly connects the kitchen to both the dining room and sunroom, providing a perfect setting for entertaining guests. Take in the breathtaking views of the park-like backyard, visible from various vantage points throughout the house. The first floor includes a convenient guest room, ensuring comfort and privacy for visitors. With 36-inch doors and large hallways, this home is designed with accessibility in mind. Your pets will feel right at home with a dedicated pet room, and the fenced backyard ensures their safety and freedom to roam. Relax in the new hot tub on the back deck, surrounded by the tranquility of the swimming pool. The finished basement is a haven for entertainment, featuring a theater room complete with six recliners, a projector, and a large screen. Experience year-round comfort with floor heating in the breezeway and garden room. Ample storage space throughout the house, including a large garage, ensures that your belongings are organized and easily accessible. The circle drive adds a touch of elegance to the exterior, enhancing the overall curb appeal of this pristine location. This home offers not just a living space, but a lifestyle. From the thoughtfully designed interiors to the outdoor amenities, every aspect has been carefully curated to provide a perfect blend of comfort, functionality, and luxury. Don't miss the opportunity to make this your forever home!
