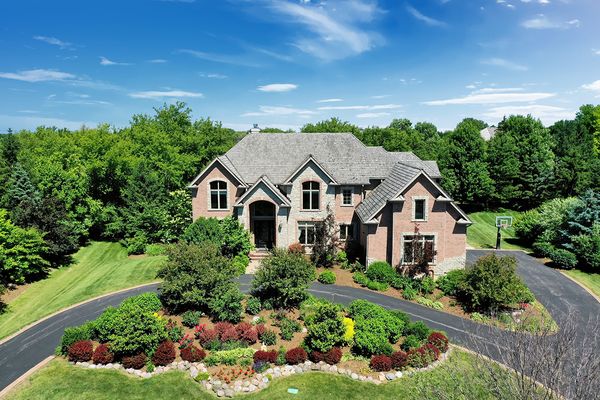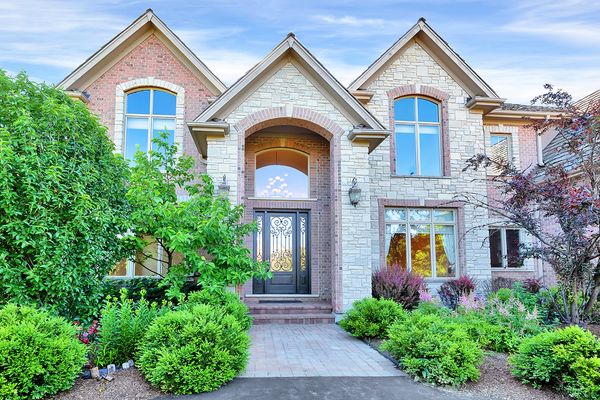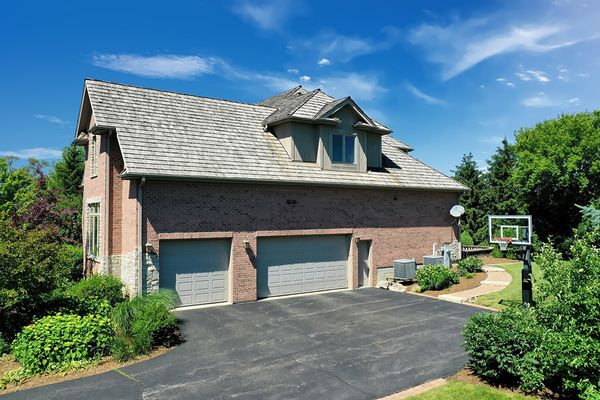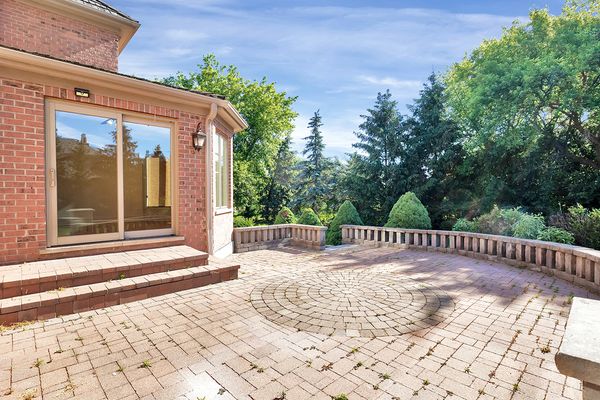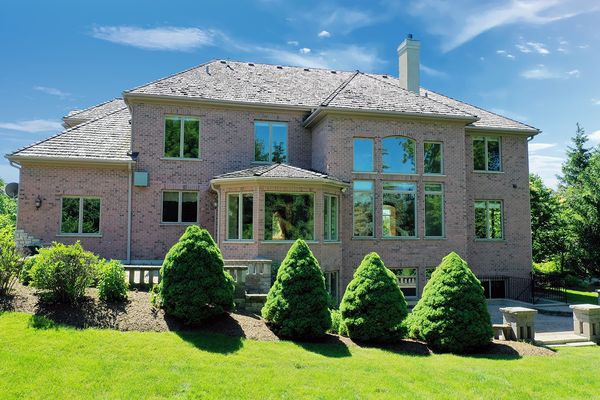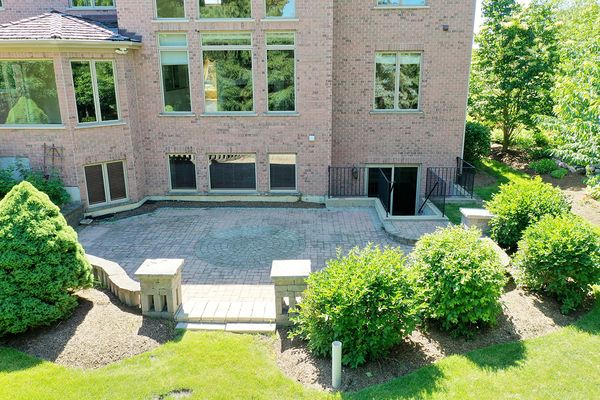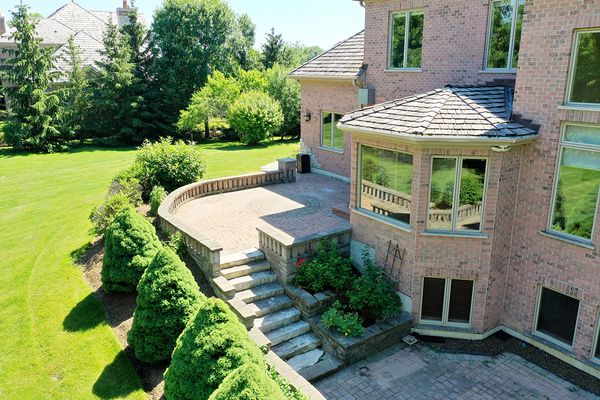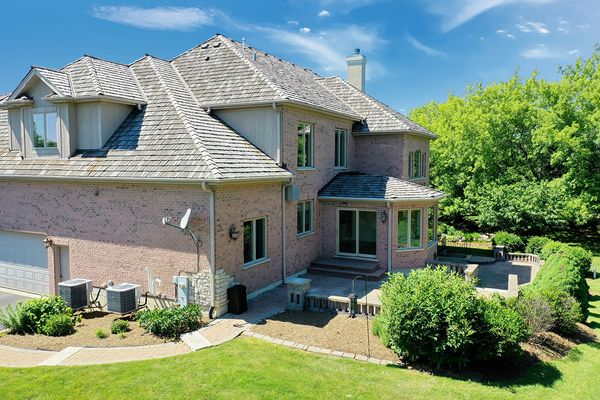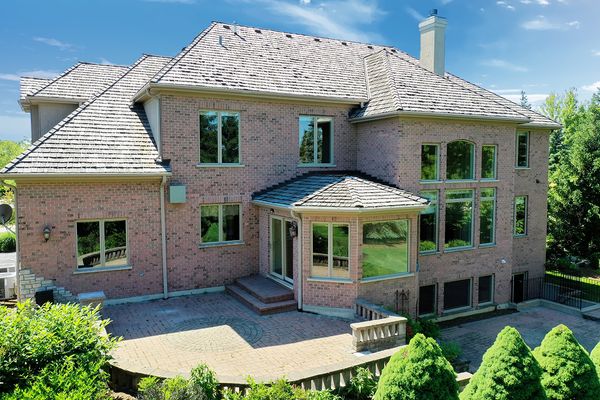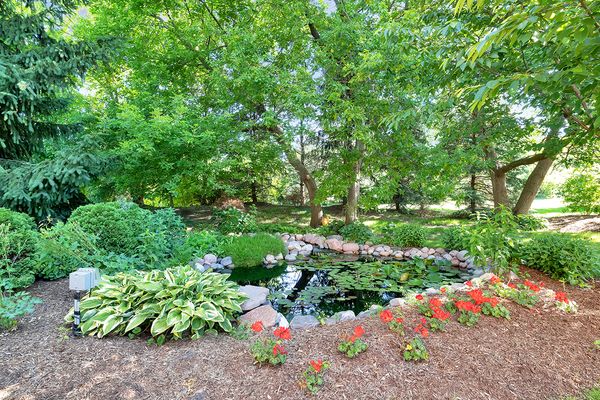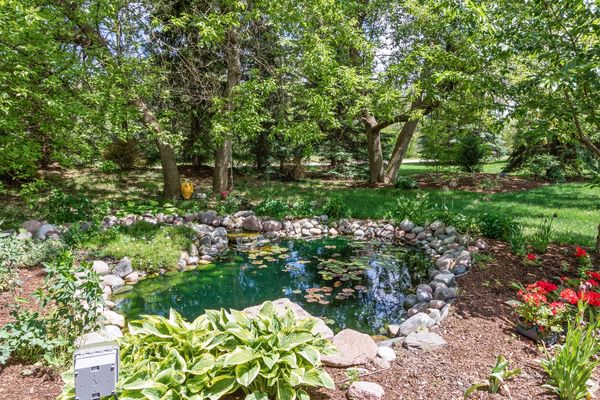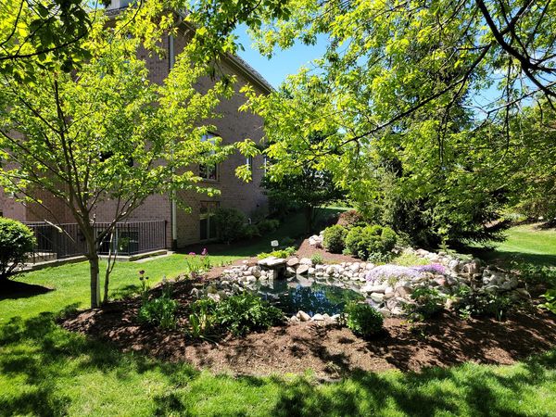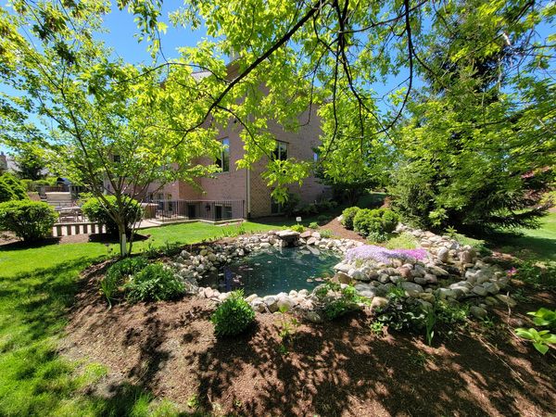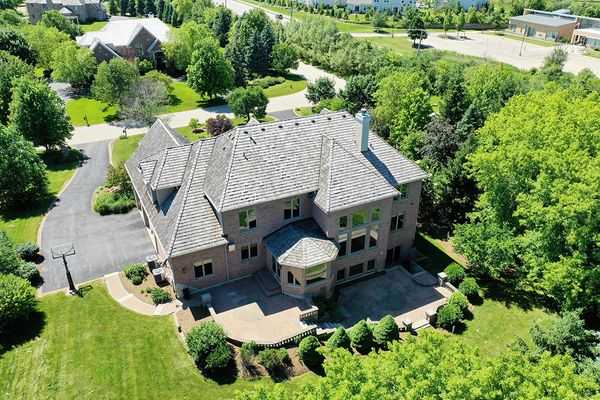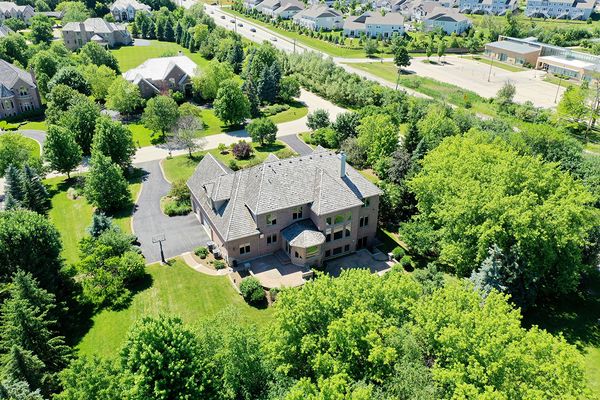1410 W Newcastle Court
Inverness, IL
60010
About this home
If you're tired of seeing these huge "McMansions" with their Tuscan & Mediterranean themes, brown cabinetry, honey oak flooring, black granite and grape motifs, then it's time to explore this newly updated luxury home. Say goodbye to settling for someone else's outdated design choices. This home is already modern and luxurious. Don't settle for anything less than your dream home - make it a reality in this magnificent property. You won't have wait and hassle of building a new home from scratch, you can enjoy the benefits of a brand new home, without the wait time and potential for construction delays. This is an opportunity to skip the headache of construction and move right into a beautifully built home. Six bedrooms, including one on the first floor, and 6 full bathrooms plus a half bath? A grand 2-story foyer leading to a spacious living room and separate formal dining room? An open layout design of the great room, breakfast area, kitchen, butler's pantry, and sunroom ready to entertain to your heart's content? On the 1st level, you can have a library/home office/den and still have a 1st-floor bedroom ensuite with a full bathroom. You definitely can S-P-R-E-A-D-O-U-T... Perfect for multiple work at home stations. The Full walkout basement features a wet bar, wine cellar, another bedroom and full bathroom a fully equipped 2nd kitchen and an area for a workout room!!! The backyard offers breathtaking views of lush greenery flowering every month from March to November like clockwork. Imagine endless entertainment in the two-tier paved patio. Own an electric car? The oversized 3-car garage is already equipped for not just one but two electrical cars! All these with a property tax of $16, 761.26! Enjoy all the quaintness of the Inverness community along with Barrington's vibrant shopping, diverse restaurants, etc. This home location is in renowned Barrington School District #220. So close to all of life's conveniences: expressways, Metra train station, downtown Barrington & Palatine, and the Inverness Country Club. Make this luxurious home yours and experience the ultimate in comfort and style. The possibilities are endless - come and envision your dream home today!
