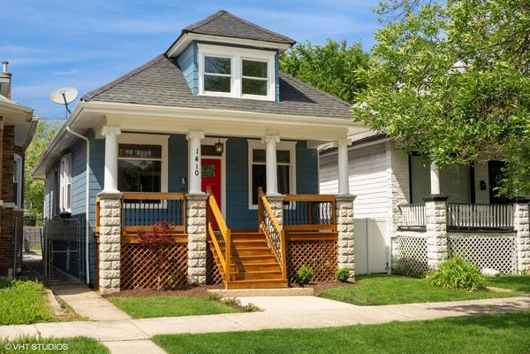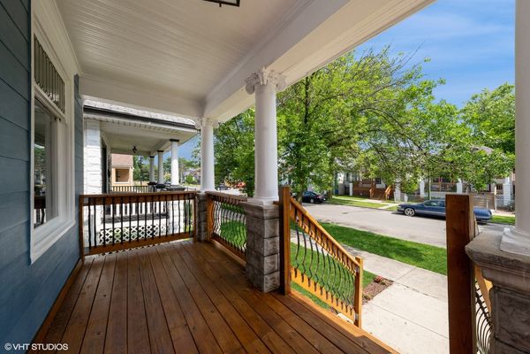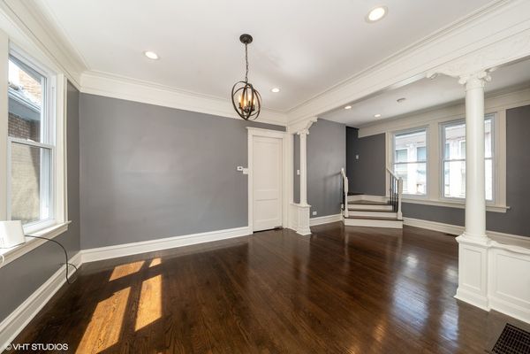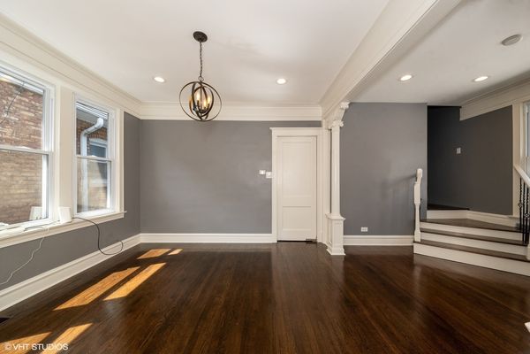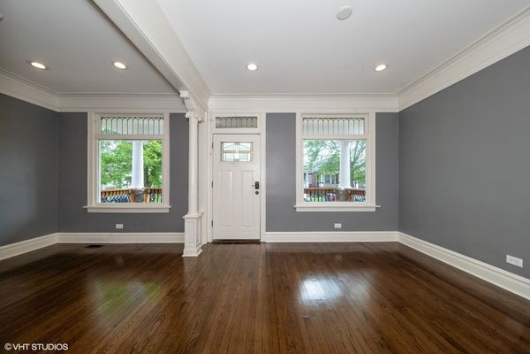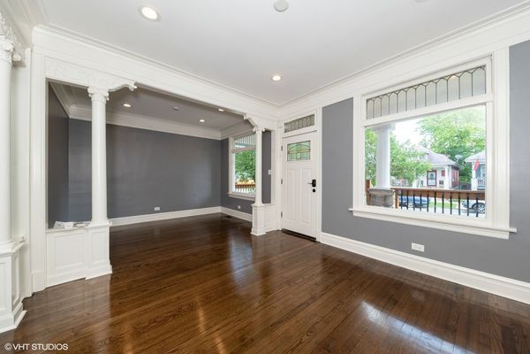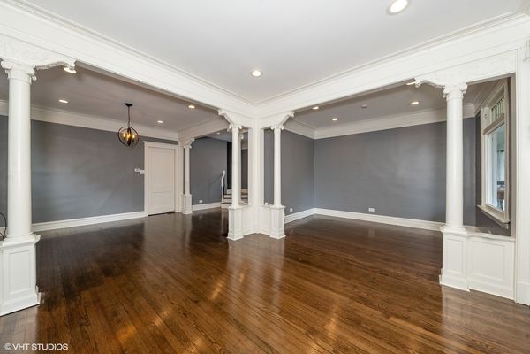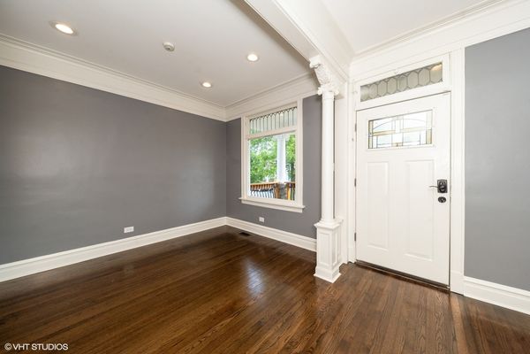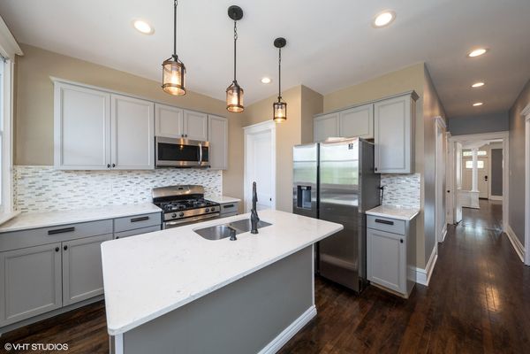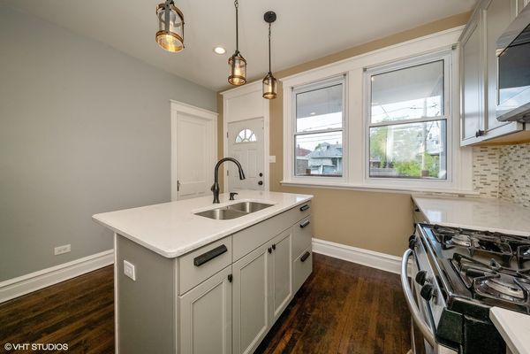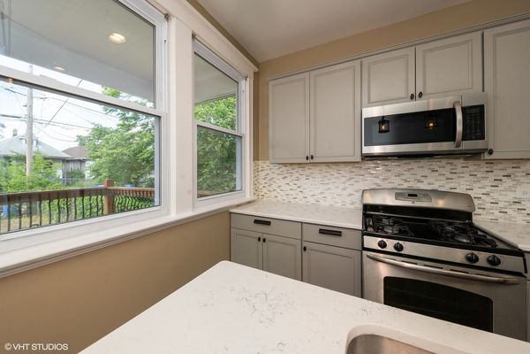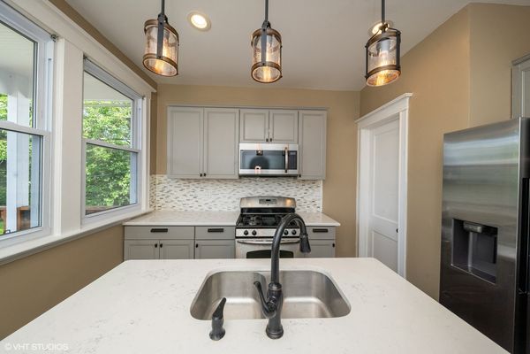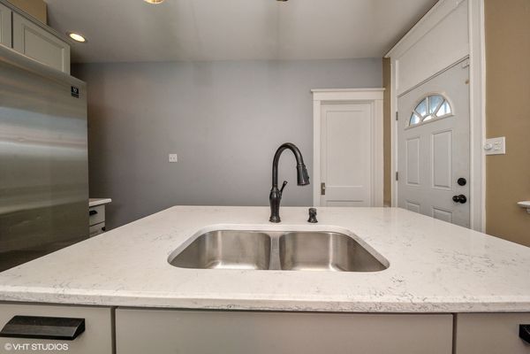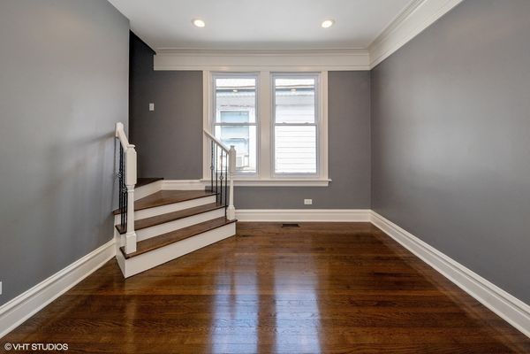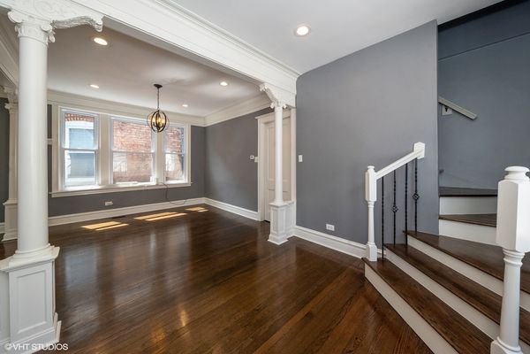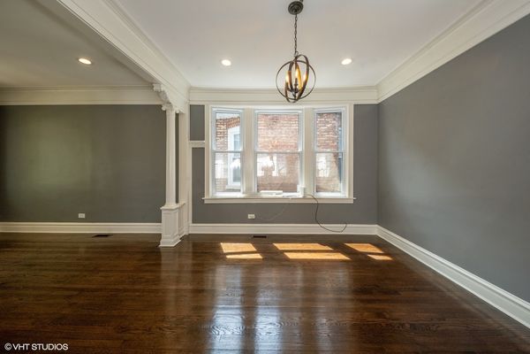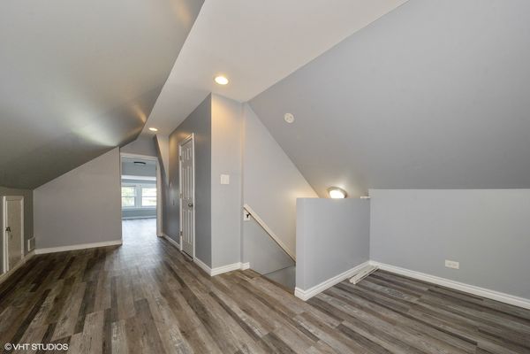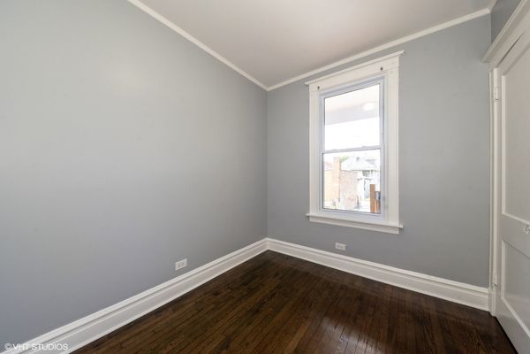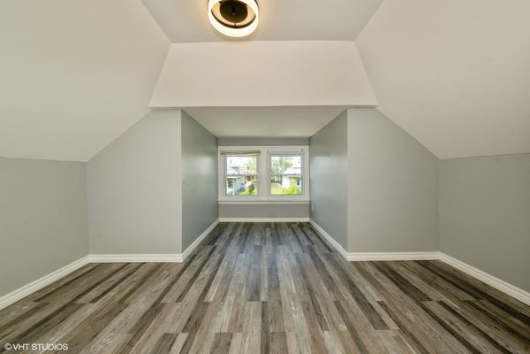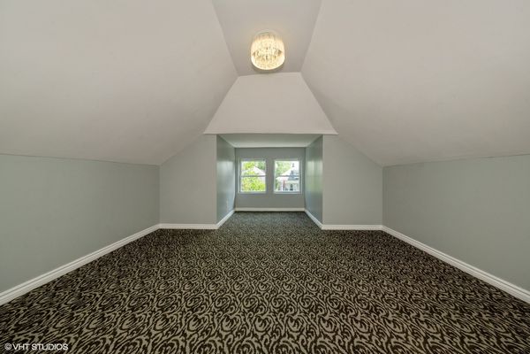1410 W 72nd Street
Chicago, IL
60636
About this home
Welcome Home. Quiet block. Great neighbors.Wonderful traditional free flowing multi functional floor plan. The house has had the following work done in the last two years which is new windows, completely remodeled kitchen with quartz countertops, stone/glass backsplash, new cabinets, hardware and plumbing fixtures . The appliances were updated in the last two years. Two full bathrooms completely remodeled with natural stone vanities, tiled tub/shower surrounds, ceramic tile flooring, updated fixtures and lighting. Gutters also replaced. Original hardwood flooring throughout the first floor. Luxury vinyl plank flooring commercial grade second floor. Brand new carpeting second floor primary bedroom. Upgraded lighting throughout home interior and exterior. Furnace and air conditioner less than 2 years of age. Front porch replaced less than 2 years ago. Large expansive rear deck less than two years of age. Electric has a 200 amp circuit breaker panel service. Washer/dryer hookup in lower level including laundry sink. Bonus room in lower level . Also plumbing for bathroom .Lovely spacious exterior ..Wide lot ..Large front windows. Rear of home has parking for two automobiles. The home is truly in pristine condition. Come experience the difference.COME VISIT SATURDAY JUNE 15TH FROM 10AM -12P.M.
