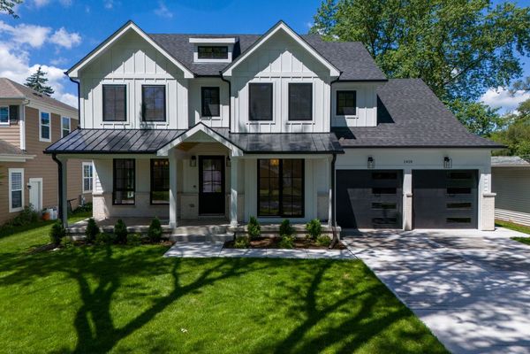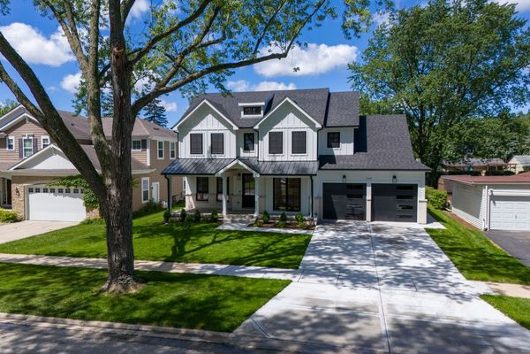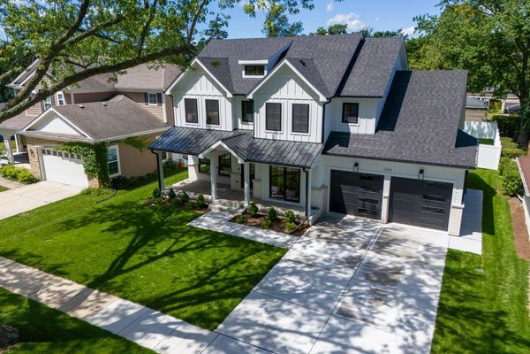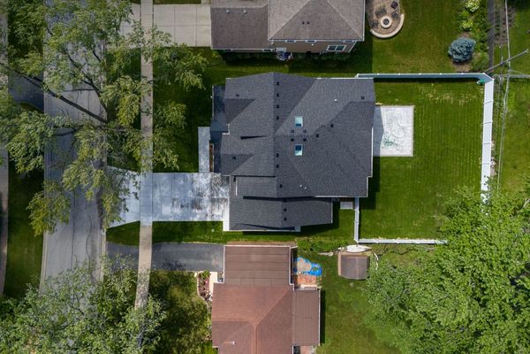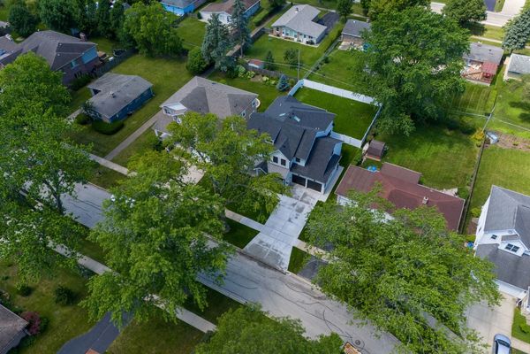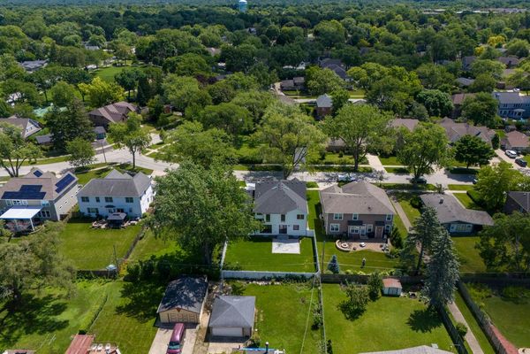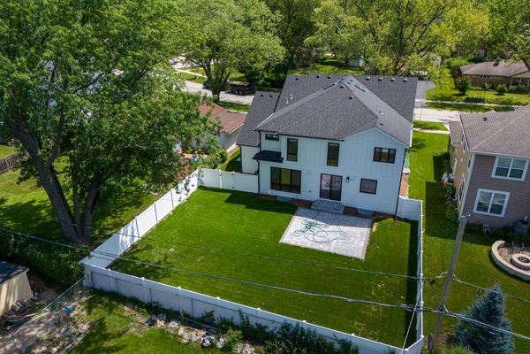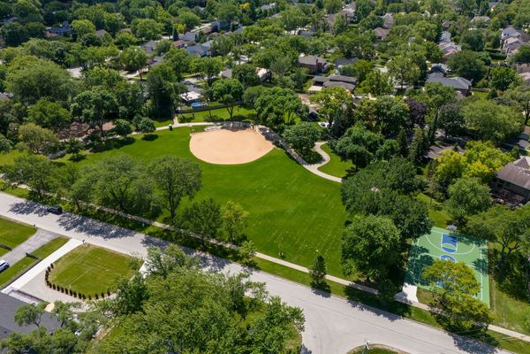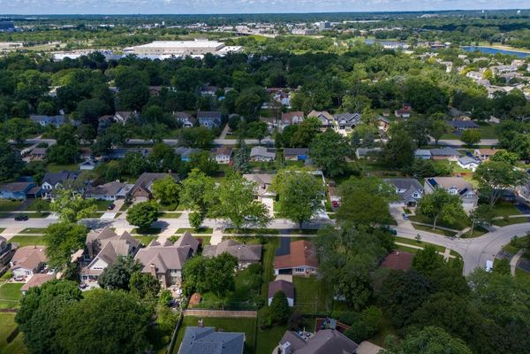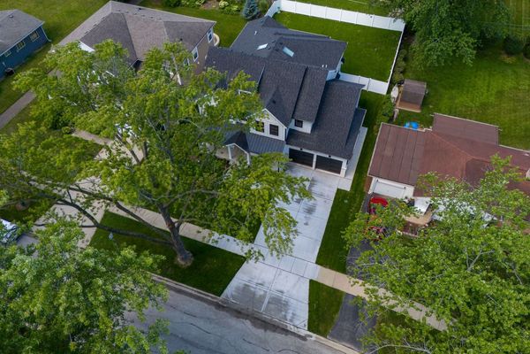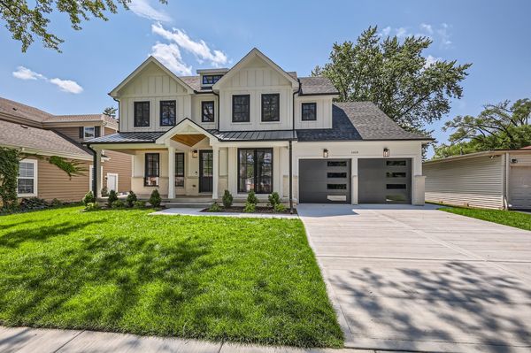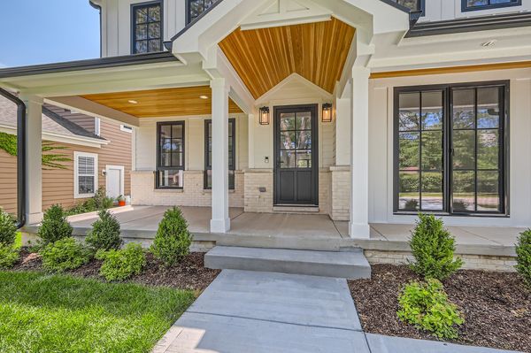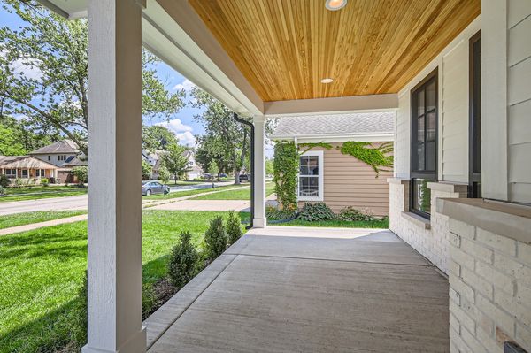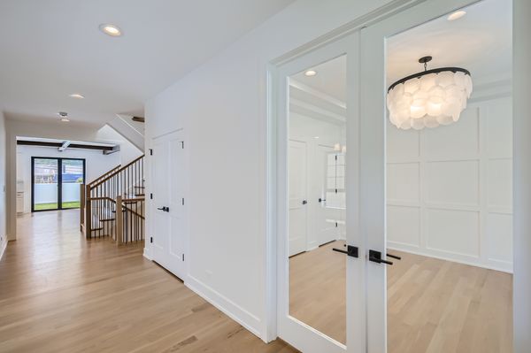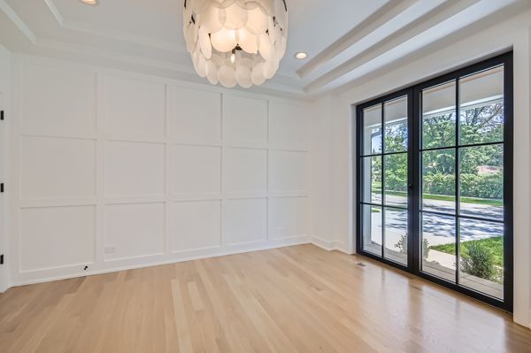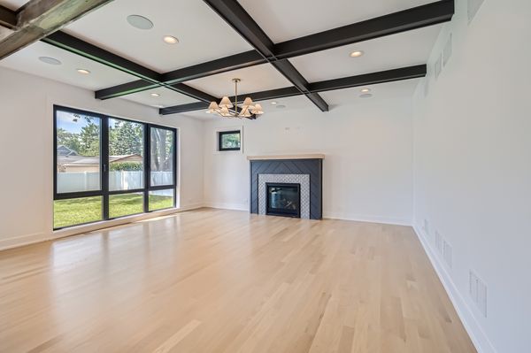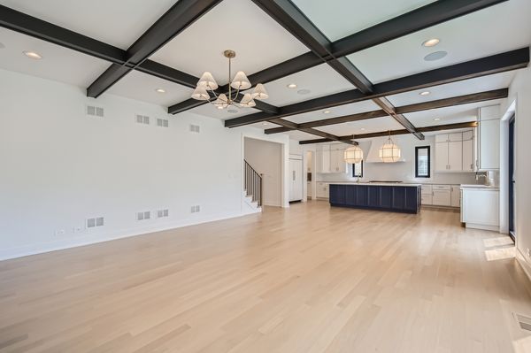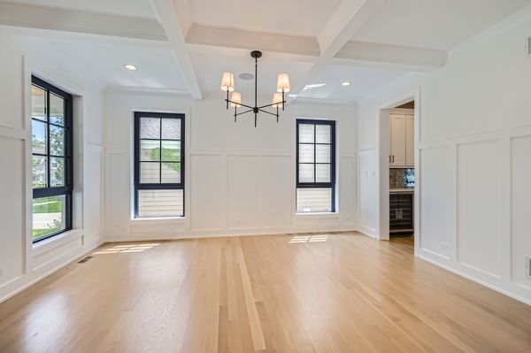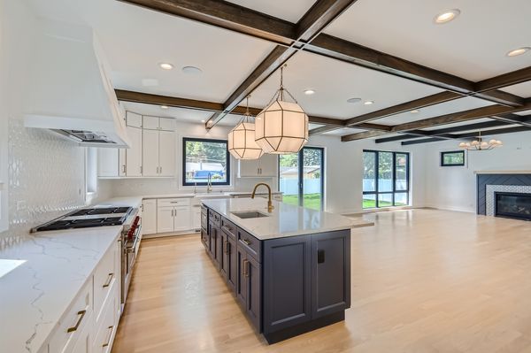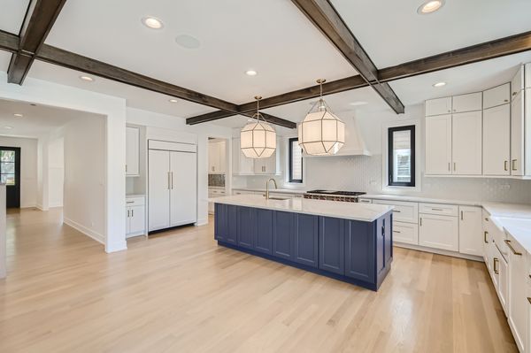1410 N Race Avenue
Arlington Heights, IL
60004
About this home
Beautiful newly constructed home built by a top builder in Arlington Heights! Located in the popular Virginia Terrace neighborhood, known for many newly constructed homes sitting upon ample lots. This home is exactly what the most sophisticated buyer is looking for in a new abode. Upon entering you are greeted with 9 foot ceilings and glistening hardwood flooring that run throughout. The smartly designed first floor is practical and gorgeous! The open concept of the family room and kitchen is ideal for large family gatherings. This area is bright, airy, and has idyllic views of the private yard. The kitchen boasts of quartz counters with top of the line appliances and plenty of cabinetry. The island is large and very perfect for food preparation. The butler's pantry is located off both the kitchen and ding room area and offers a walk-in pantry. The separate dining room is ample sized and great for holiday parties. The versatile home office is located on the first floor and could also be used as a bedroom, since it does have a closet and full bath. The second floor has four bedrooms, highlighted by a master bedroom, with a walk-in closet and an ensuite. Two bedrooms share a "jack & jill" bathroom, perfect for the family with children. Another bedroom, on this level, is private, with it's own full bath. This will be "the spot" for out of town guests. The laundry room is located on the second floor, also. You do not have to run down the stairs for this chore. The 1251 sq. ft. basement is totally finished. The basement has a fridge, dishwasher, sink and an a bonus room. The yard, both front and back, have been landscaped with new sod. The backyard has a neat looking patio and a white privacy fence, parties will be fun!! Come over and take a look, you'll like what you see!!
