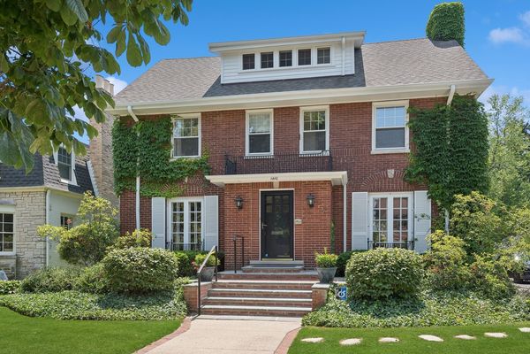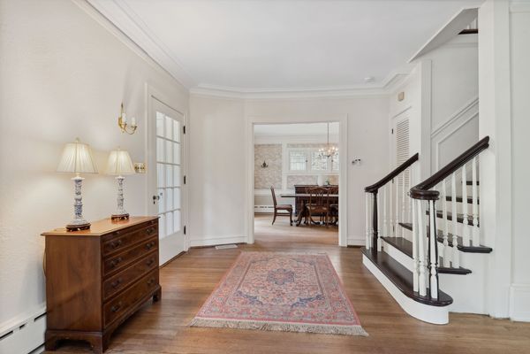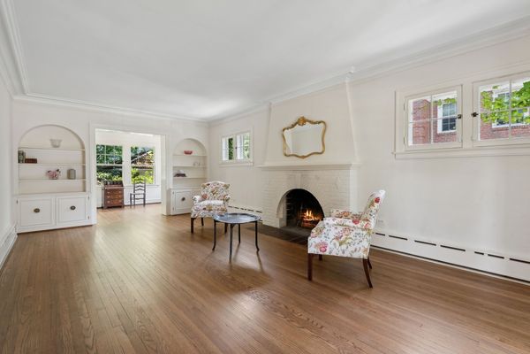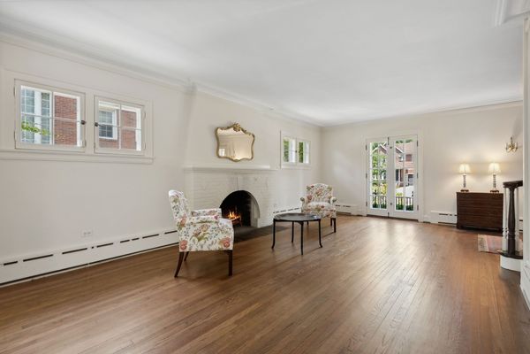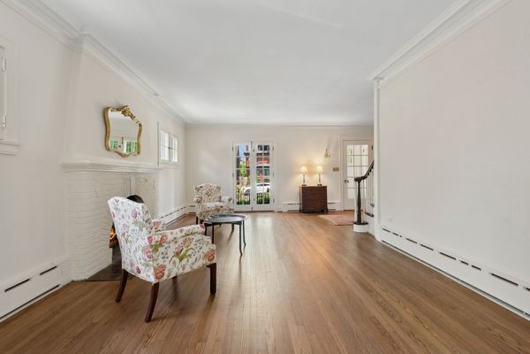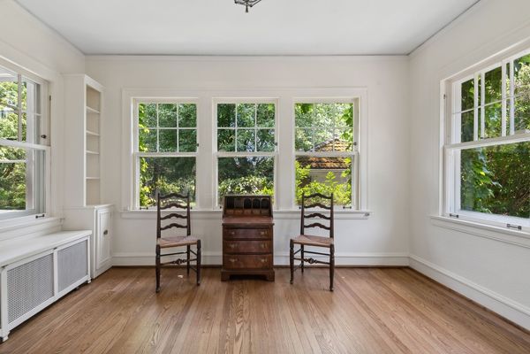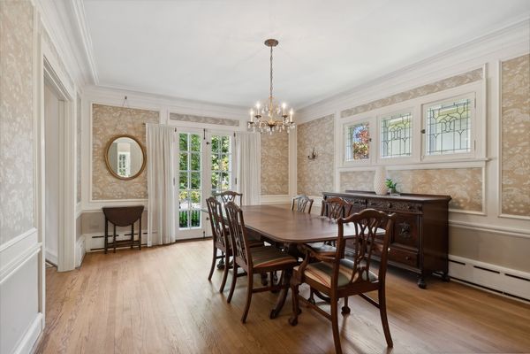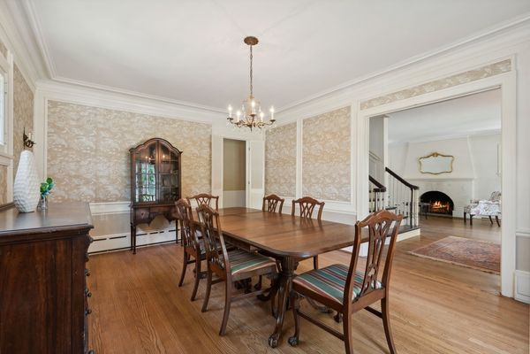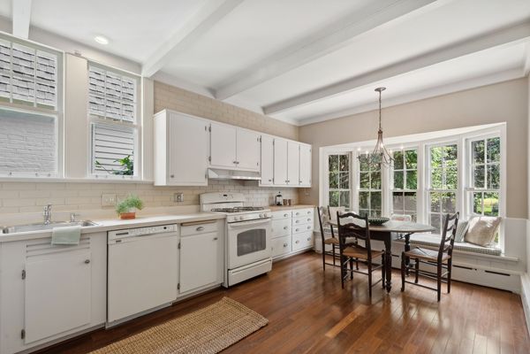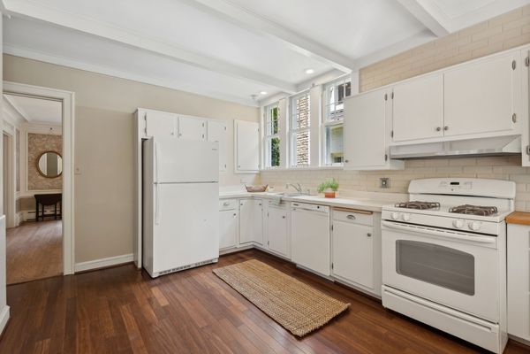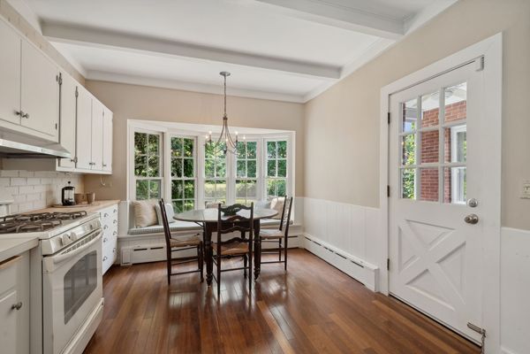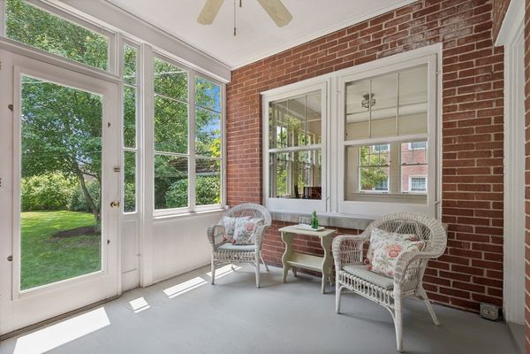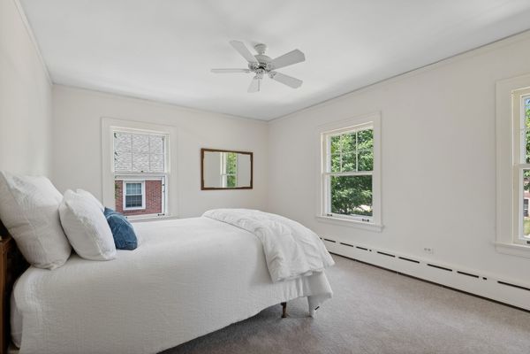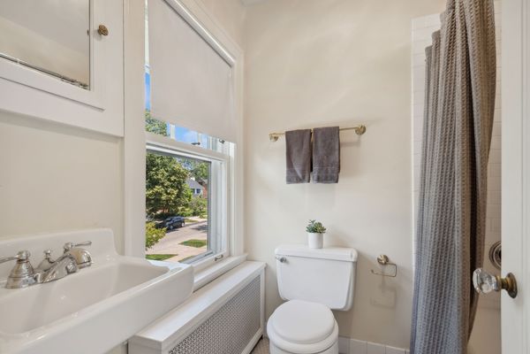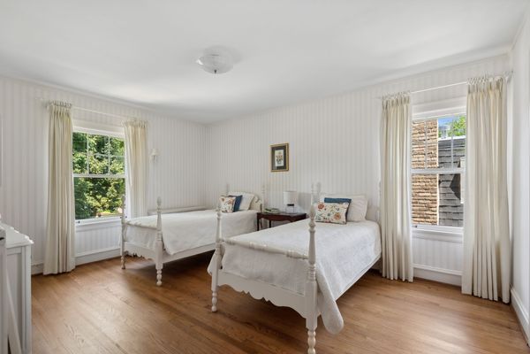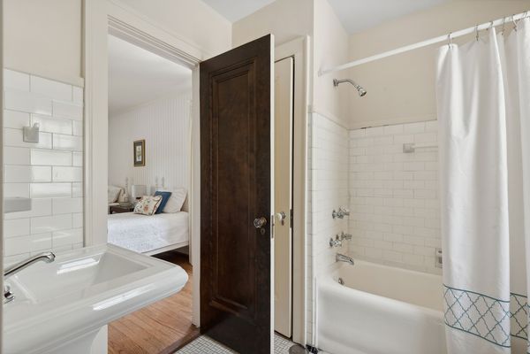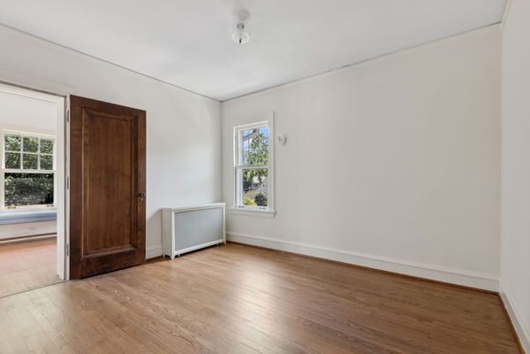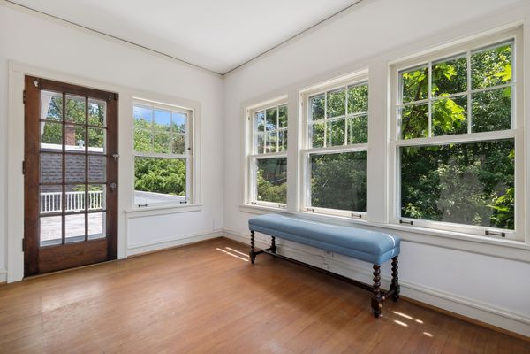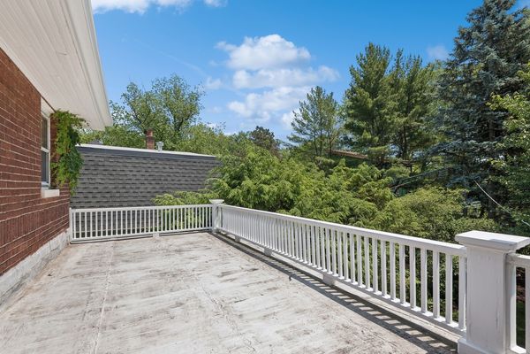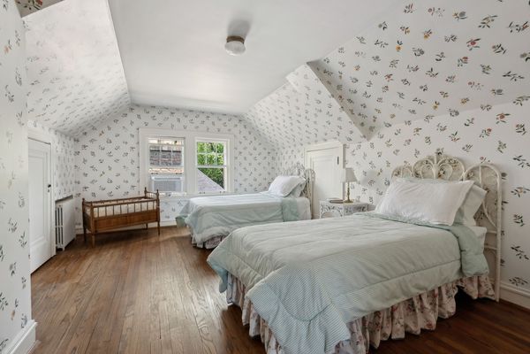1410 Lincoln Street
Evanston, IL
60201
About this home
This beautiful 4 bedroom, 3.1 bath red-brick colonial has been lovingly maintained by the same family for 65 years and it is now time for the stewardship to be passed on to another owner. With 9' ceilings, lovely architectural details throughout, and three floors of tremendous living space this special home offers so much. This gracious home is quite inviting and offers formal Living and Dining Rooms, a large Kitchen with a beautiful bay window eat-in area overlooking the beautifully landscaped gardens. There are so many perfect areas throughout to curl up with a morning coffee or use as an "at-home" office- a 1st floor Sitting Room, 2nd floor Sunroom or a cozy enclosed porch just off of the Kitchen. The lovely backyard also overlooks the redesigned Canal Shores Golf Course. Ideally located in desirable northwest Evanston- this gem is walking distance to trains (Metra & CTA Purple line), shops, beaches, & just steps to the newly created 3-mile hiking path along the canal! Sold "As Is". Don't miss this great home and add your personal touch. HIGHEST & BEST OFFERS DUE THURSDAY, JUNE 20 AT 10:00 AM
