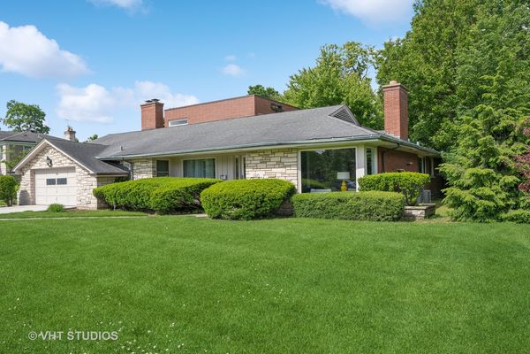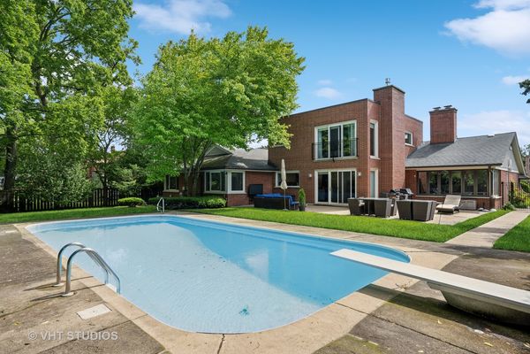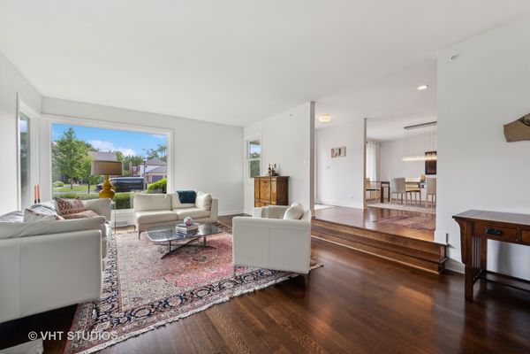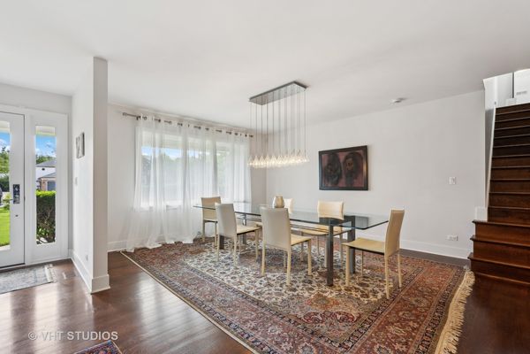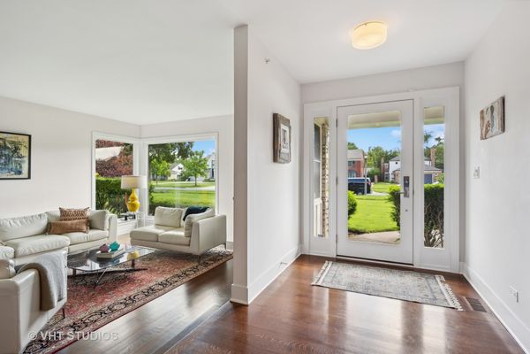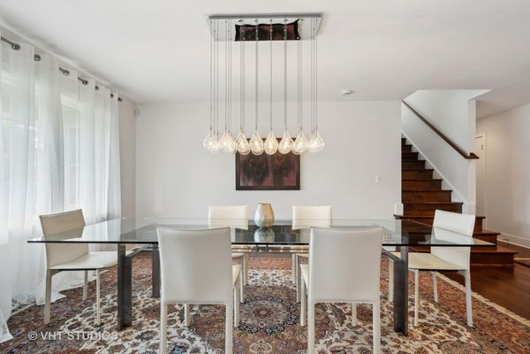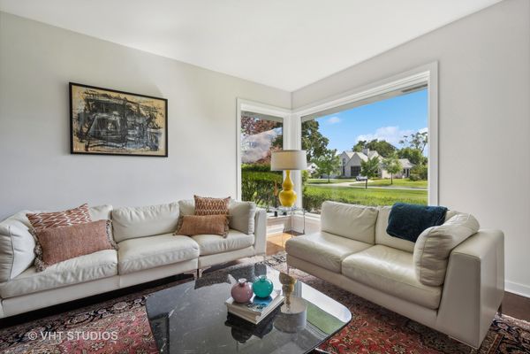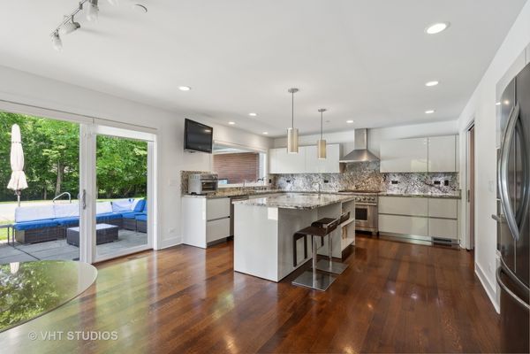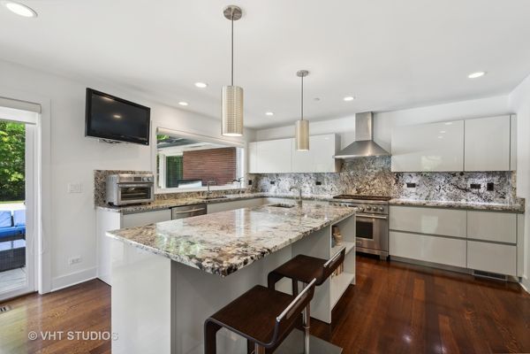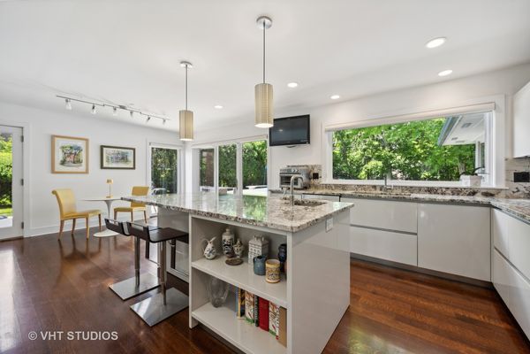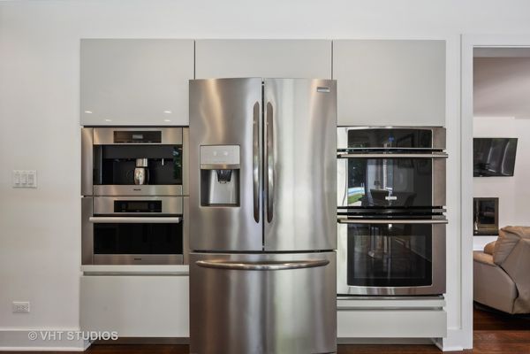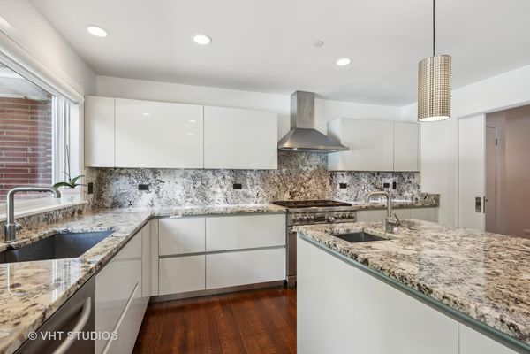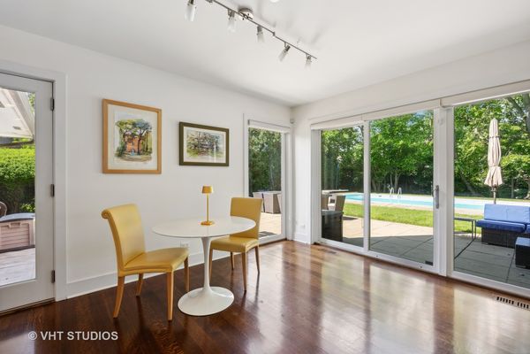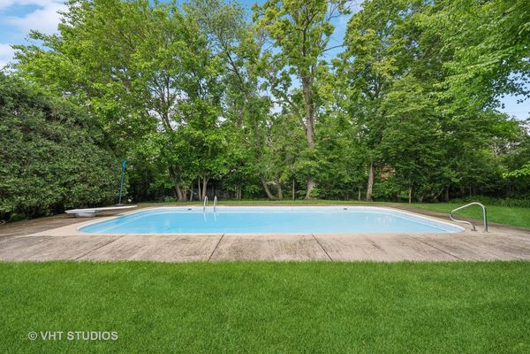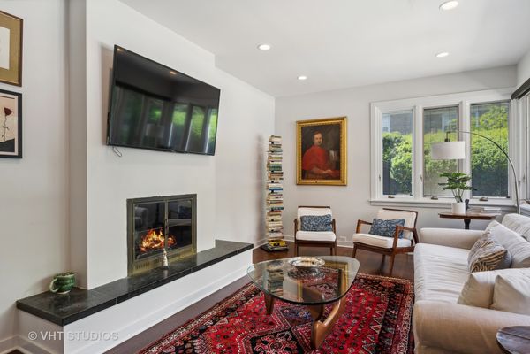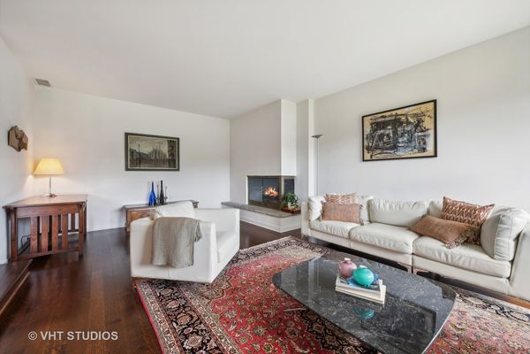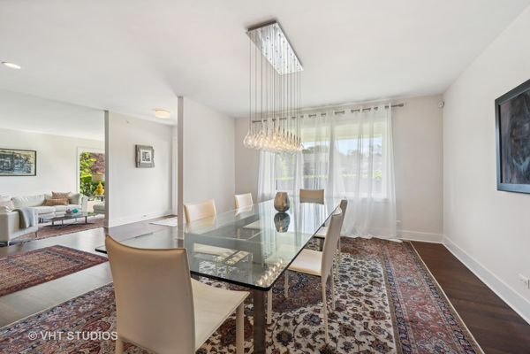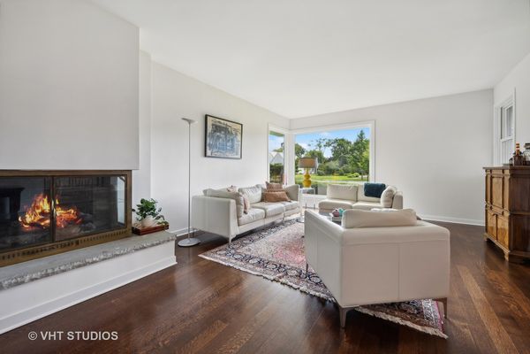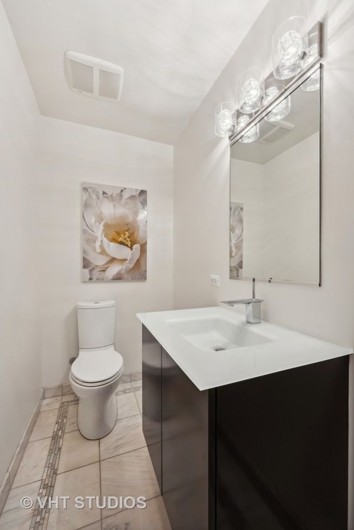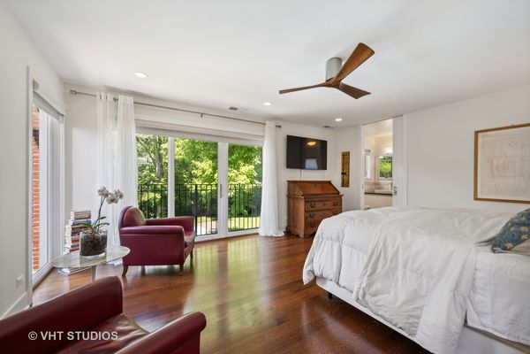1410 FRANKLIN Street
River Forest, IL
60305
About this home
Welcome to Your Dream Home in Charming River Forest! This luxurious 4-bedroom, 3.5-bathroom residence, redesigned in 2014 by renowned Italian architect Paolo Marconi, seamlessly blends modern elegance with classic charm. Large windows flood the home with natural light, and elegant hardwood floors run throughout. The stunning modern kitchen, imported from Italy, features sleek, high-gloss light gray cabinetry, granite countertops, and a matching backsplash. Top-of-the-line stainless steel appliances include a Wolf gas range and hood, dual built-in ovens, a Miele wall coffee machine, and a built-in steamer. The expansive island provides additional counter space with a built-in sink and modern faucet. The elegant dining room, conveniently next to the kitchen, is perfect for entertaining. The spacious primary bedroom features large sliding glass doors opening to a private balcony and connects to a luxurious en-suite bathroom with a soaking tub, walk-in shower, and double vanity. The expansive backyard includes a spacious patio, a large sparkling pool with a diving board, lush greenery, and mature trees, providing tranquility and privacy. The elegant brick exterior and well-manicured lawn enhance the beauty of the outdoor space. A two-car garage and utility room provide ample parking and storage. Custom windows and doors throughout add to the home's distinctive appeal. Modern touches combined with classic charm make this living space truly special. Experience the perfect blend of modern elegance and classic charm in this exquisite River Forest home. Located steps away from Willard Elementary School, Constitution Park, and public transportation, this home offers both convenience and luxury. Your dream lifestyle awaits!
