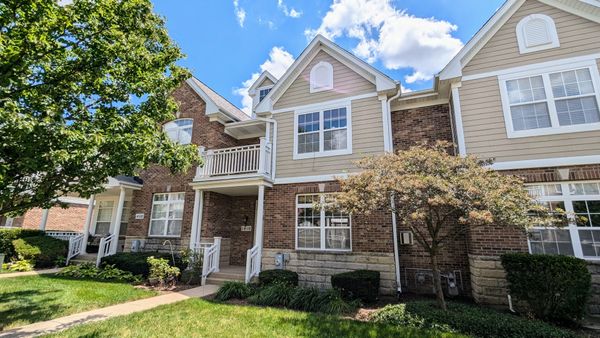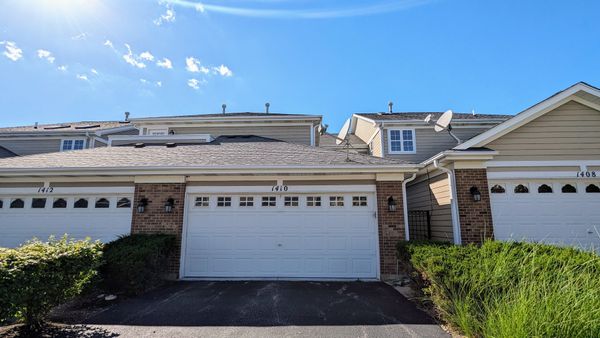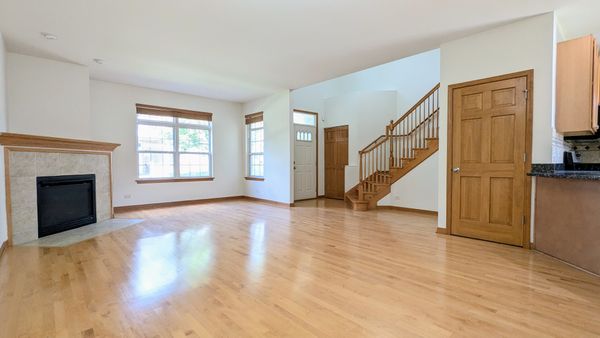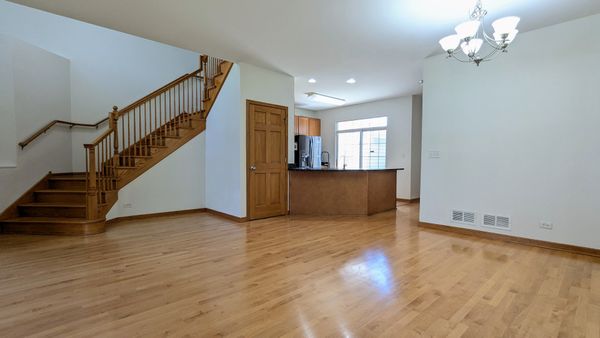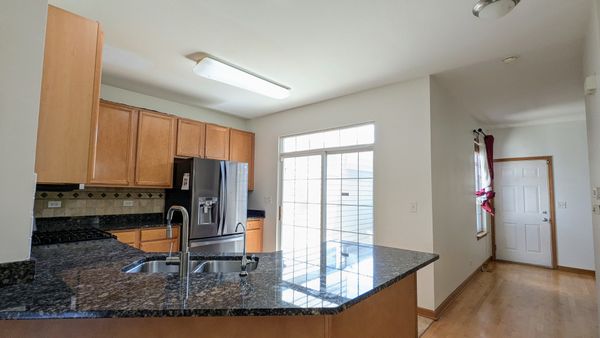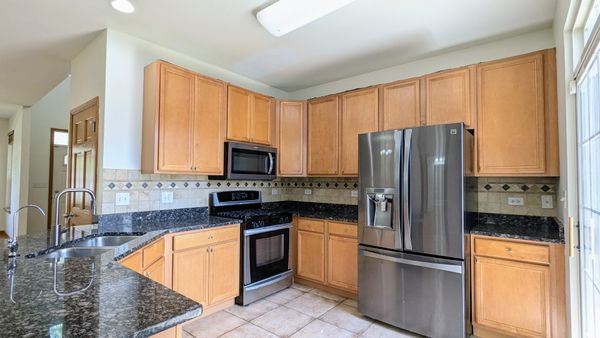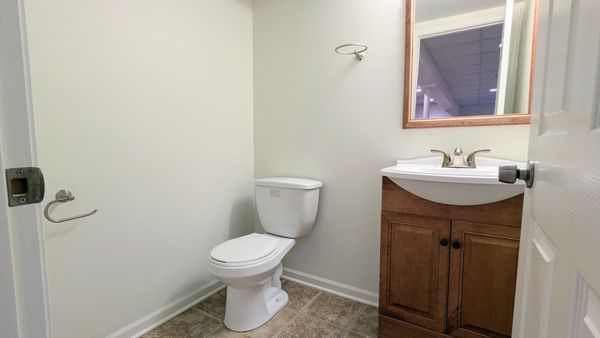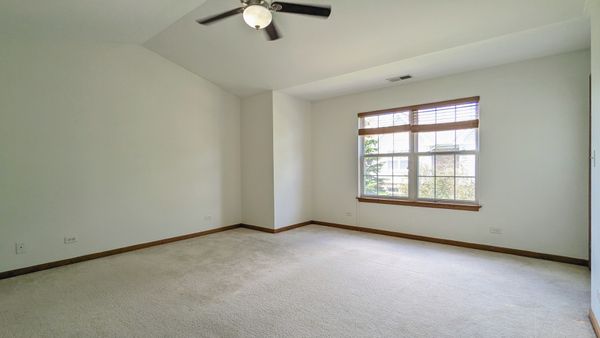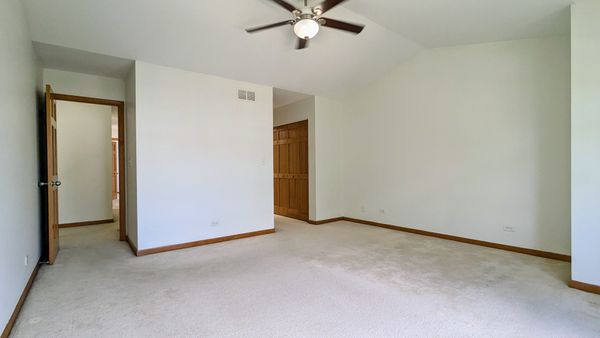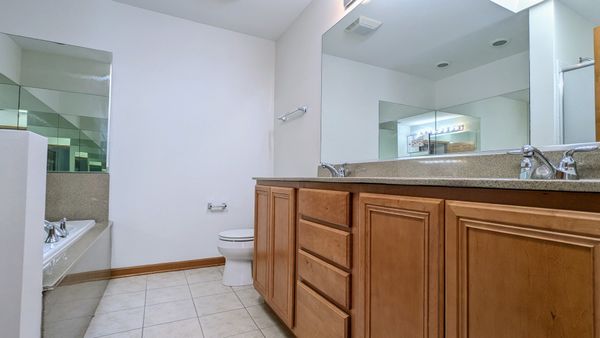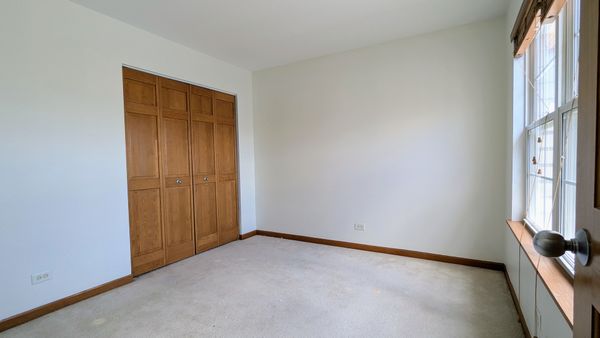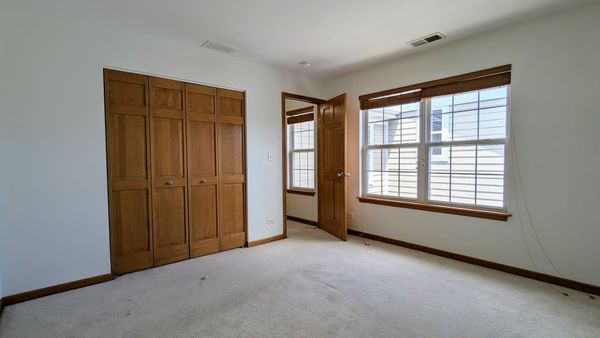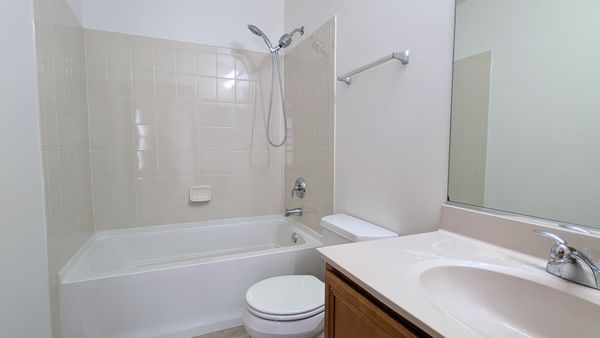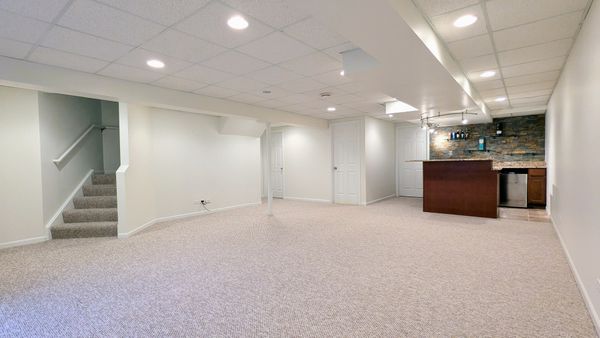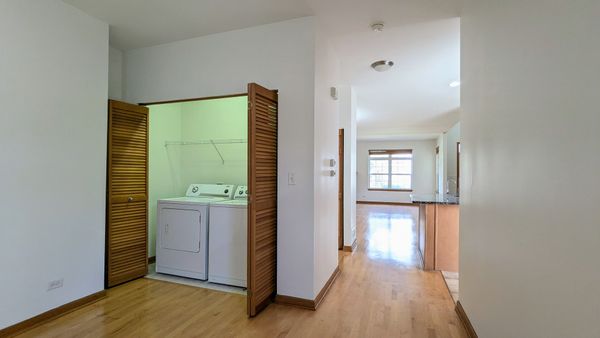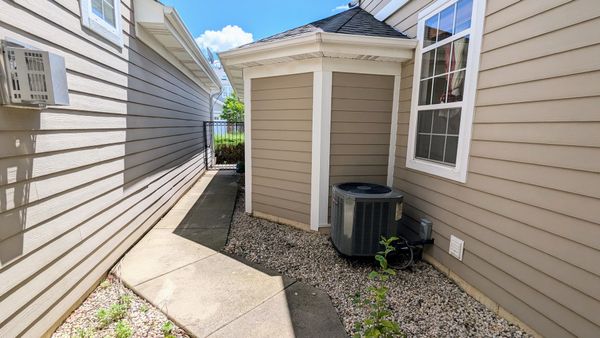1410 Flagstone Place Unit 1410
Schaumburg, IL
60193
About this home
Freshly painted and rarely available luxury townhome in Schaumburg is getting ready for you to call home. This tri-level 3 bed / 2.2 bath / 2 car garage and finished basement townhome is a must-see! Lofty high ceilings on the main floor give the home a spacious and airy feel. Large living room is multi-functional and perfect for a comfy couch to relax in front of the modern tiled fire place. Kitchen is open with 42" maple cabinets, granite countertop and matte black appliances. Laundry area on the main floor is right off the kitchen and has a mud room big enough to set up a home office or play space. Up the stairs, there are 3 spacious bedrooms and 2 full baths. Primary bedroom features vaulted ceiling, large walk-in closet, access to private balcony and attached bath with separate soaking tub and shower. Basement is perfect for entertaining with a wet bar and guest bath. Georgetown of Schaumburg is a beautiful subdivision with rows stunning brick townhomes. Highly rated schools (Hanover Highlands Elementary and Schaumburg Highschool) Conveniently located by shops, restaurants and I-390. Tenant is responsible for all gas, electric & water. Association takes care of exterior maintenance, snow plow, trash and landscaping. Available immediately. Pets are allowed on approval with additional pet rent.
