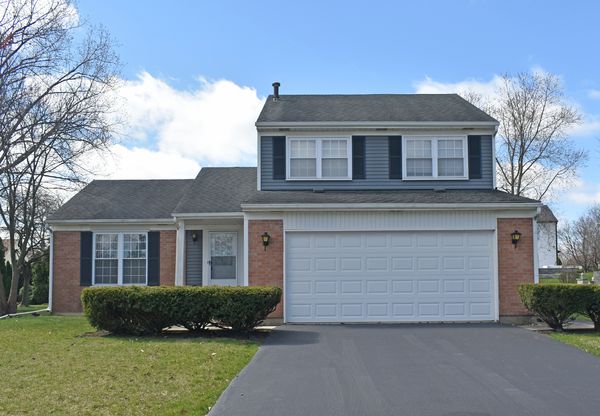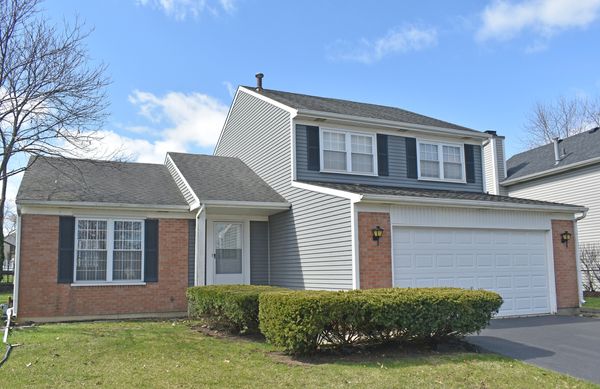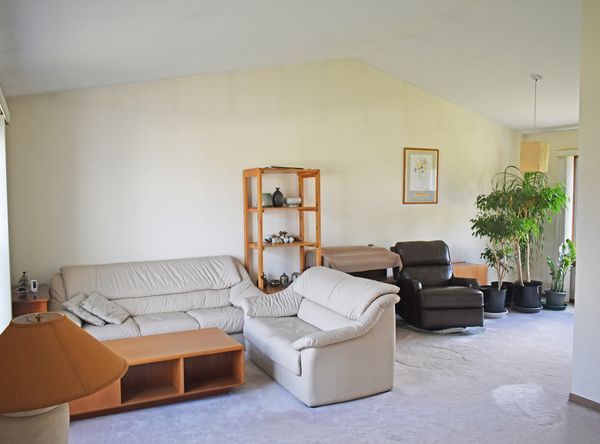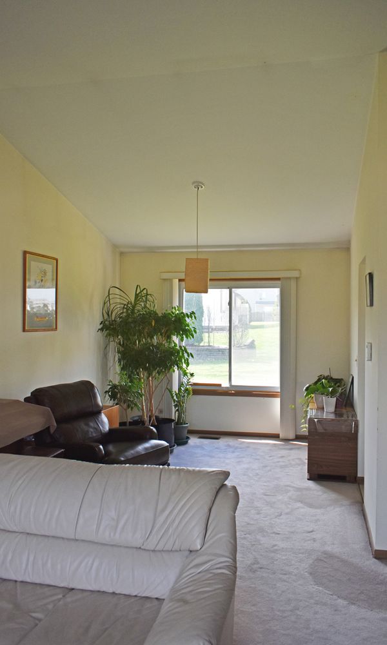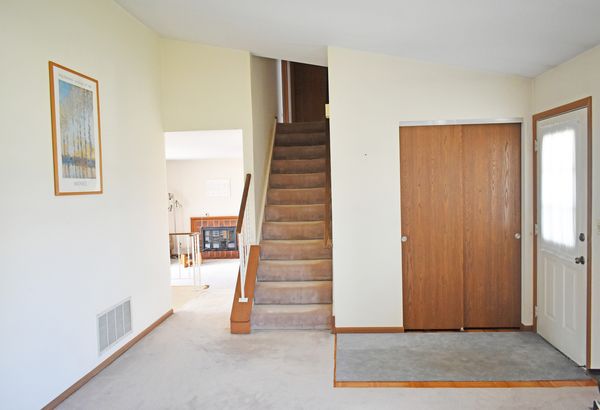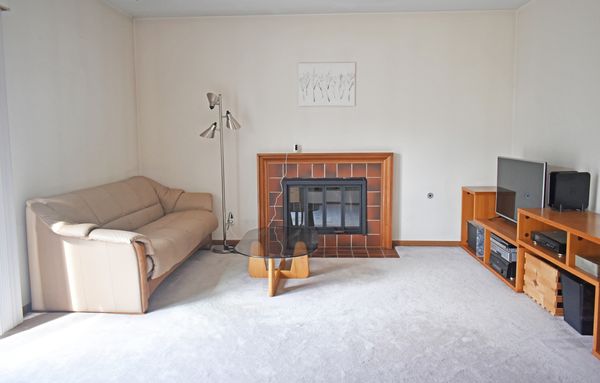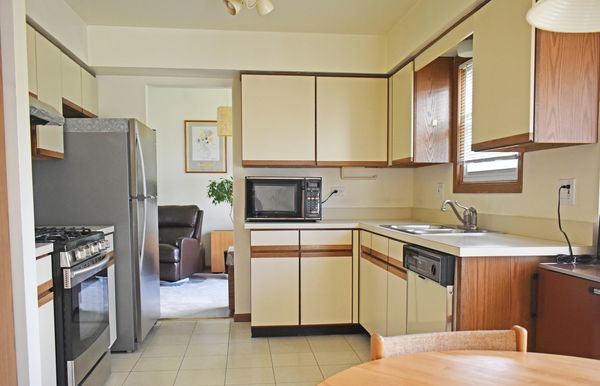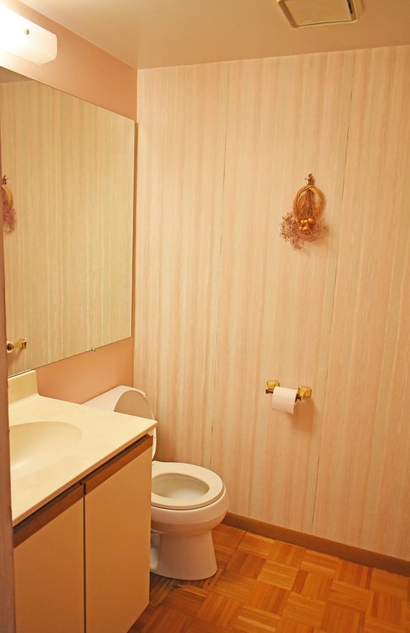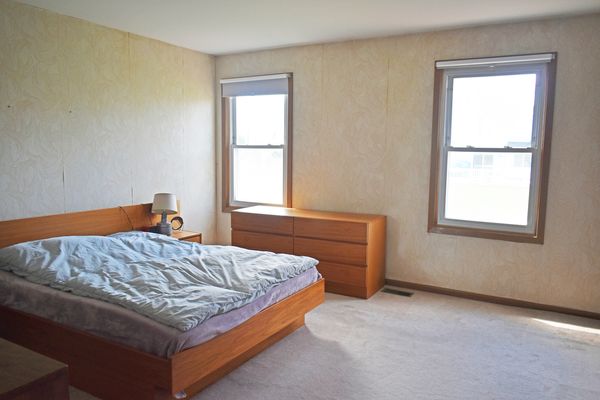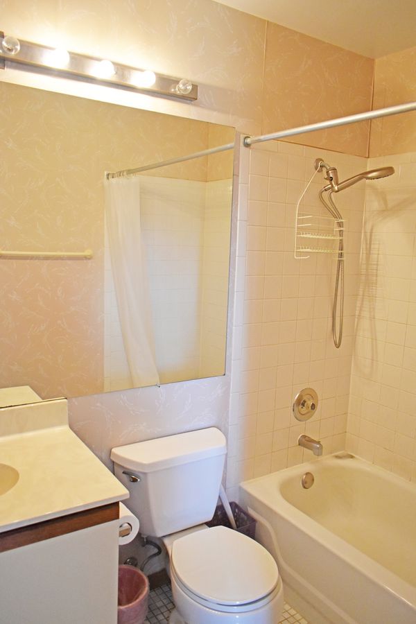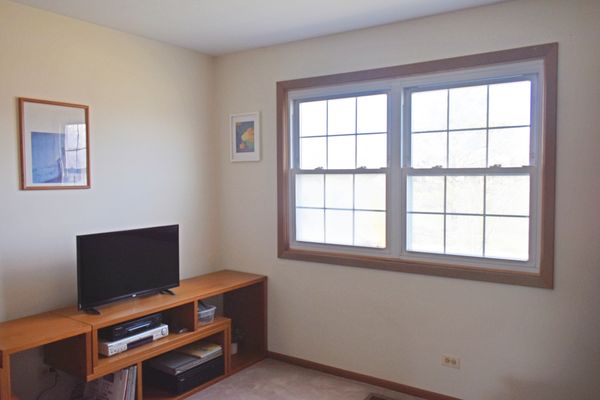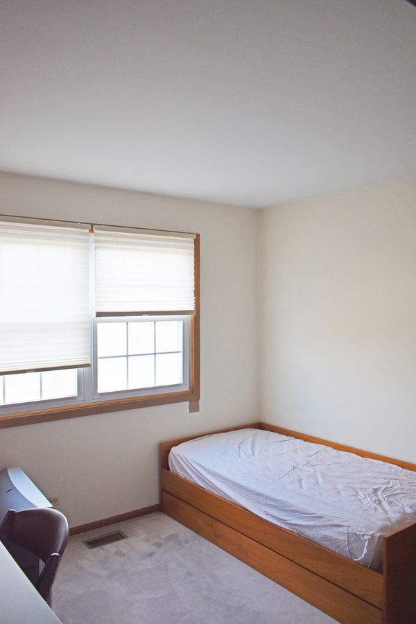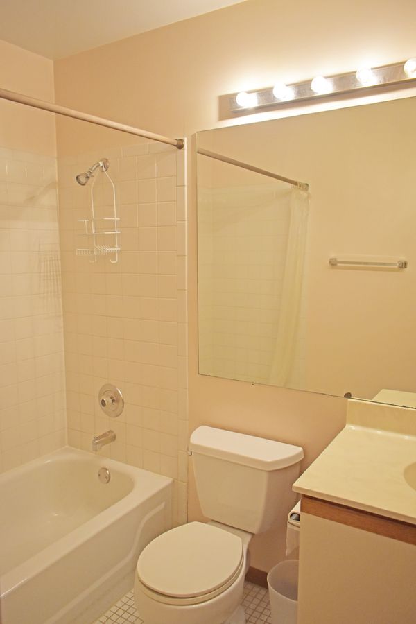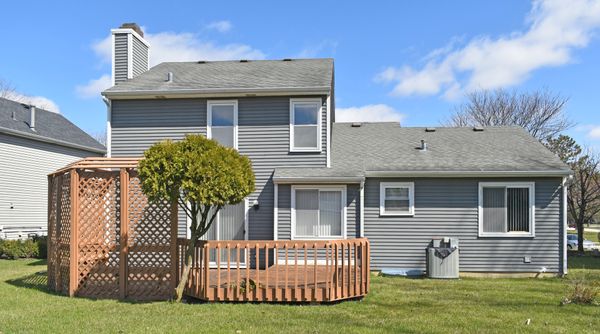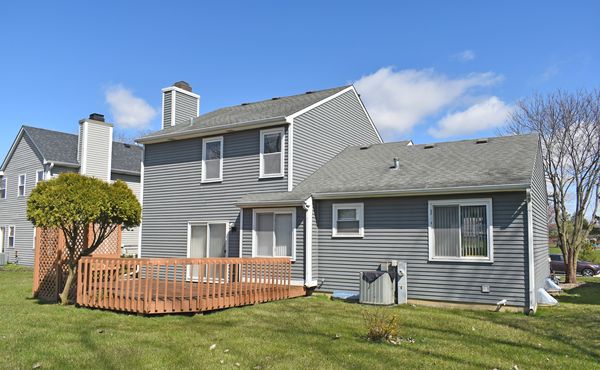141 Rumsey Place
Westmont, IL
60559
About this home
Welcome to your charming sanctuary! This cozy 3-bedroom, 2.5-bathroom house located in the Hinsdale Central High School district is where comfort meets convenience, making it the ideal haven for you and your family. Nestled in a tranquil neighborhood, this home exudes a sense of serenity, providing the perfect retreat from the hustle and bustle of everyday life. The well-appointed kitchen is brimming with potential for your personal touch. With a little imagination, this space can be transformed into the culinary haven of your dreams, where delicious meals are prepared and shared with family and friends. With three generously sized bedrooms, including a master suite boasting its own private bath, there's plenty of room for relaxation and rejuvenation for every member of the household. Venture outside to discover your private backyard oasis, boasting a tranquil patio deck. Here, morning coffees are savored amidst the peaceful sounds of nature, while evening barbecues are enjoyed under the starlit sky, making every moment a cherished experience. Additional highlights include a convenient laundry area, and a versatile bonus space ideal for a home office or playroom. Convenience meets functionality with the inclusion of a spacious 2-car garage, providing ample storage space for all your needs. Conveniently located near parks, and shopping centers, this home provides easy access to all the necessities while still maintaining a sense of privacy and tranquility. Whether you're enjoying a quiet evening in front of the fireplace or hosting gatherings with loved ones, this charming abode offers the perfect blend of comfort, convenience, and style. Don't miss your chance to experience the warmth and coziness of this delightful 3-bedroom, 2.5-bathroom home. Schedule a tour today and make it yours before it's too late! SOLD AS-IS.
