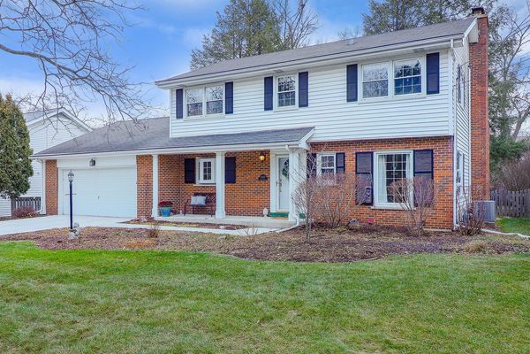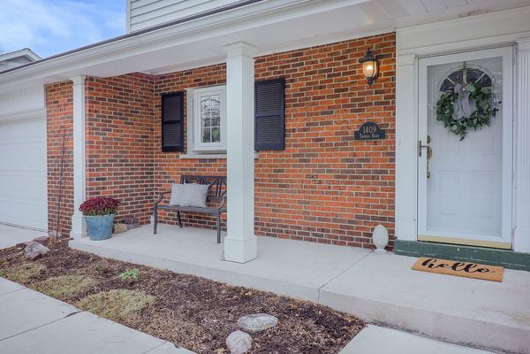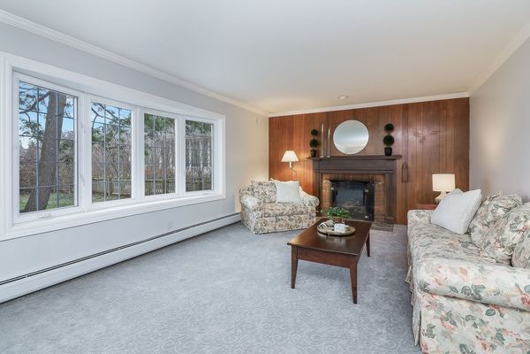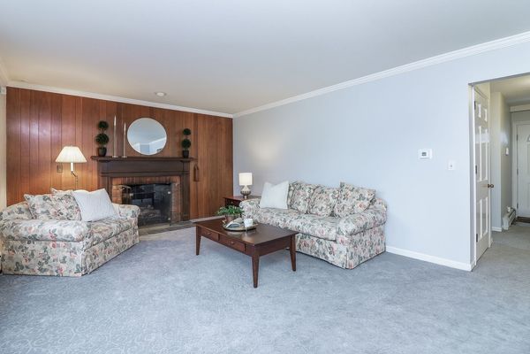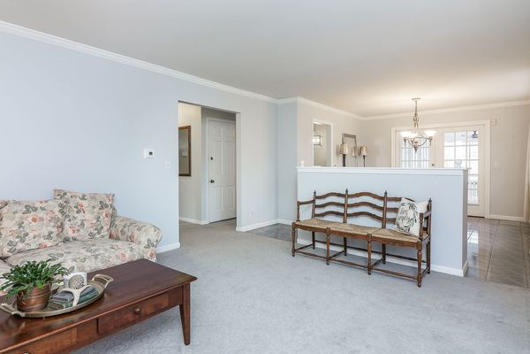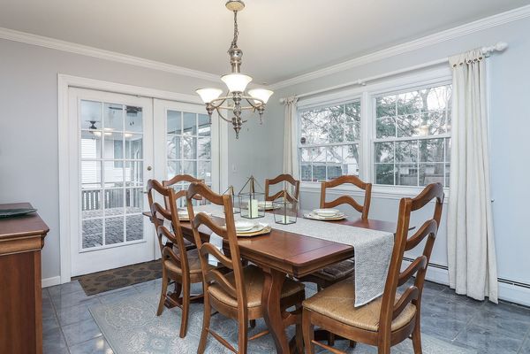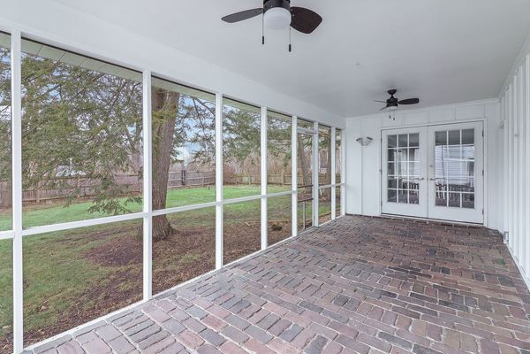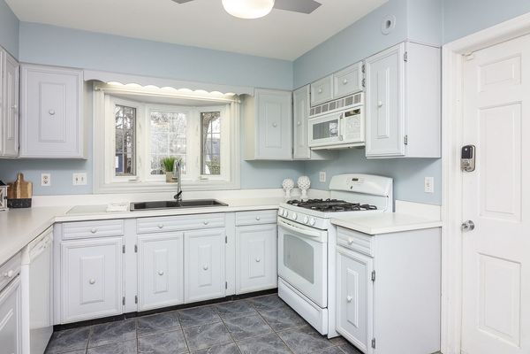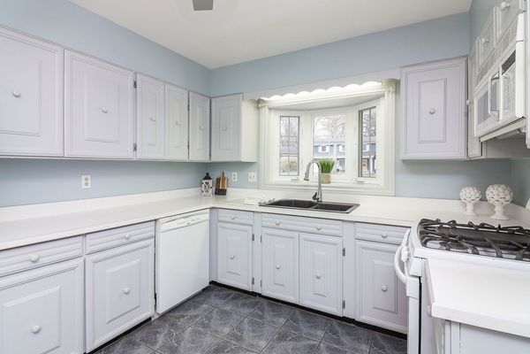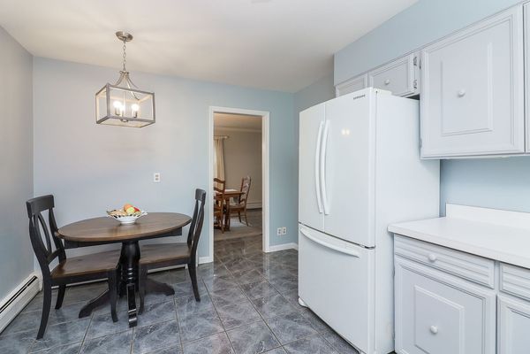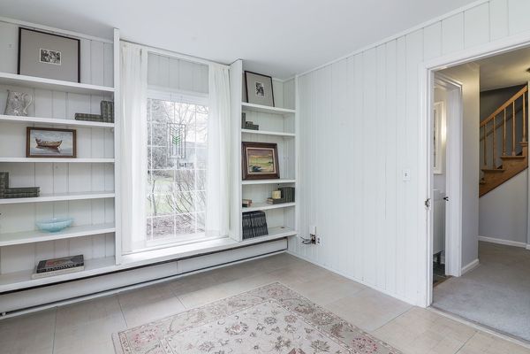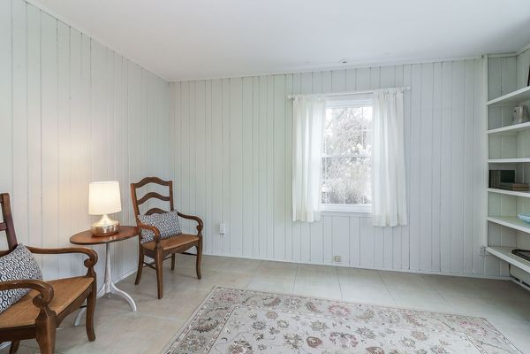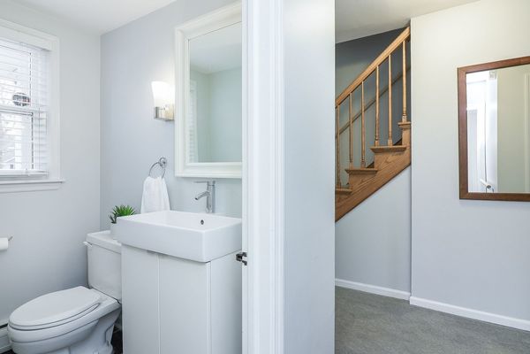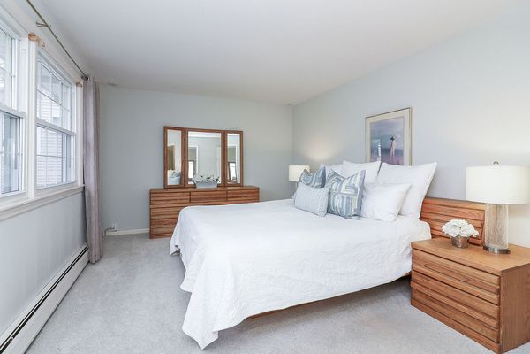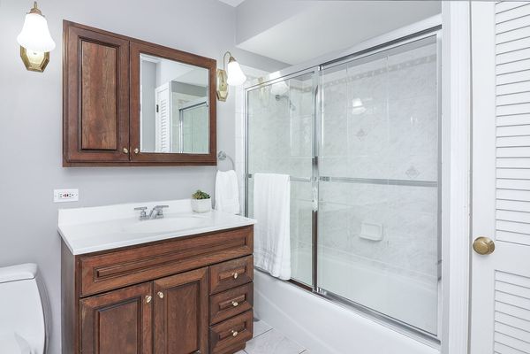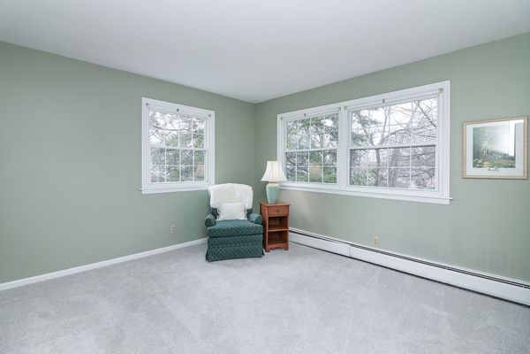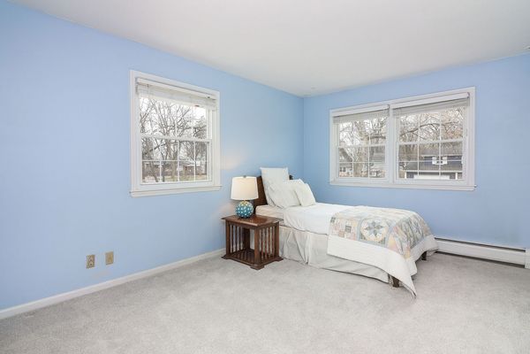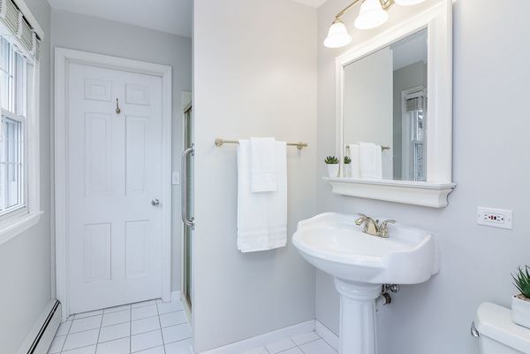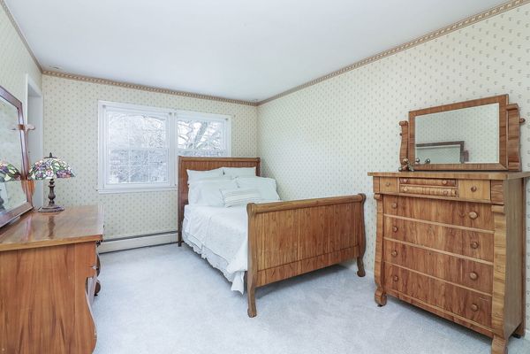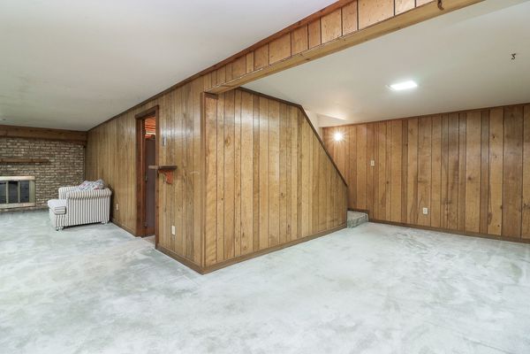1409 E Thomas Road
Wheaton, IL
60187
About this home
Welcome to this traditional 4 bedroom, 2 1/2 bath Colonial home conveniently located between Downtown Wheaton & Historic Glen Ellyn. As you approach, the home's classic charm and welcoming front porch set the stage for the warm and inviting atmosphere within. Step inside to discover a thoughtfully designed interior featuring spacious living room and dining rooms which provide the perfect backdrop for gatherings, while a gas log fireplace adds a touch of elegance. The dining room opens to a charming screened porch with a large fenced yard beyond creating an ideal setting for entertaining friends and family, as well as, peacefully enjoying a summer day. The first floor also features an office with built in book shelves and half bathroom. The large kitchen highlights a cozy breakfast nook off of which you will find an attached 2 car garage which adds convenience and security to everyday living. Venture upstairs to find four large bedrooms with great closet space, full jack and jill and hall bathrooms. Downstairs the full finished basement with wood-burning fireplace expands the living space, providing a versatile area for recreation, hobbies, and storage. Nestled on a serene, tree-lined street, this home offers a peaceful retreat from the hustle and bustle, while still being within reach of top-rated schools and local amenities. It is just over a mile from two Metra train stops: the Glen Ellyn Station and the College Avenue Station on the Union Pacific West (UP-W) Train Line to Downtown Chicago. Conveniently located within close proximity to local award-winning and top-rated Glen Ellyn schools: 0.4 miles from Churchhill Elementary School, 0.2 miles from Hadley Junior High School, and 1.2 miles from Glenbard West High School. Note the recently replaced concrete driveway, front sidewalk, and central air conditioning system. This home is a must-see for anyone looking for a much-loved, comfortable living space in Chicago's Western Suburbs! There is so much to love about this home! Embrace the opportunity to create lasting memories in this wonderful home!
