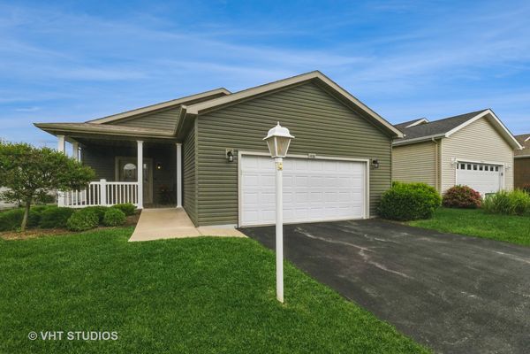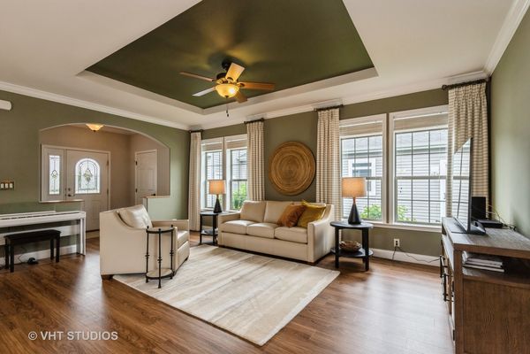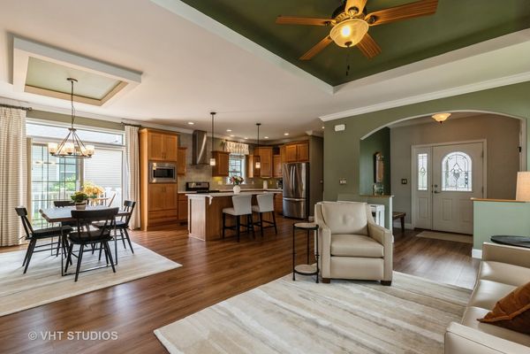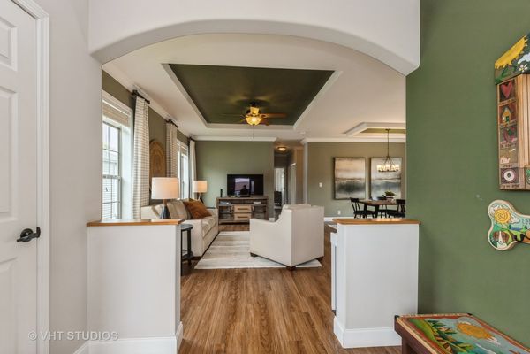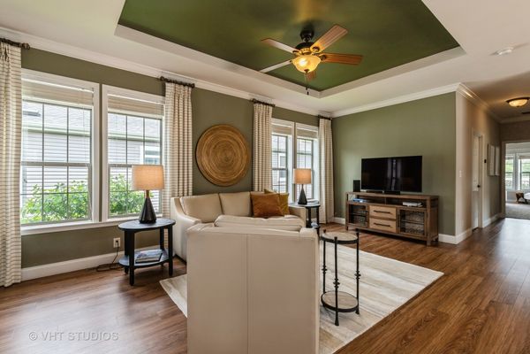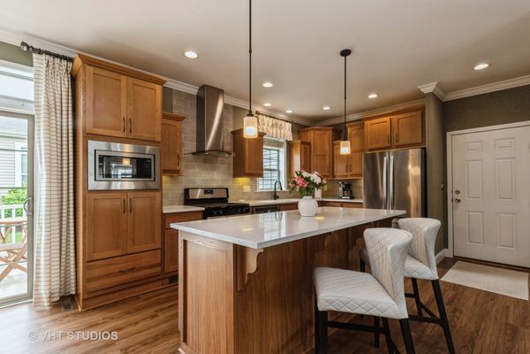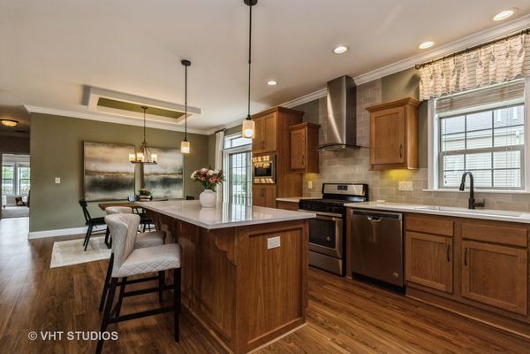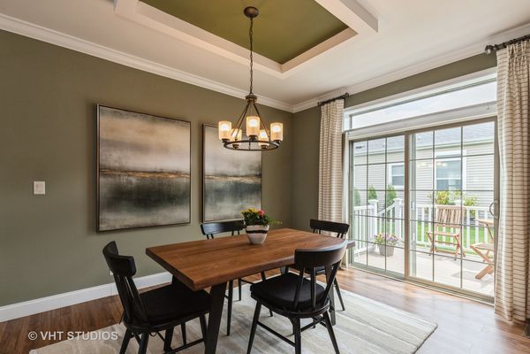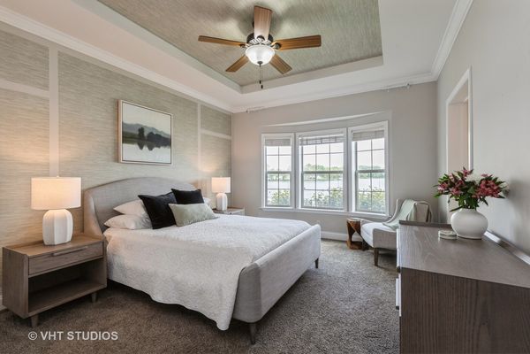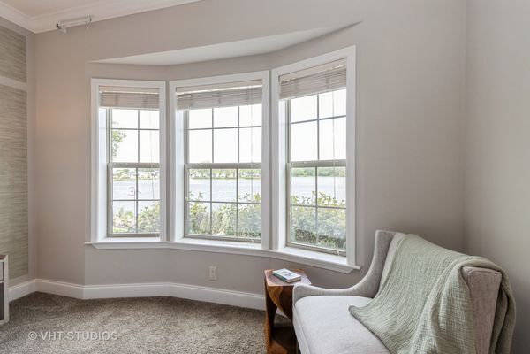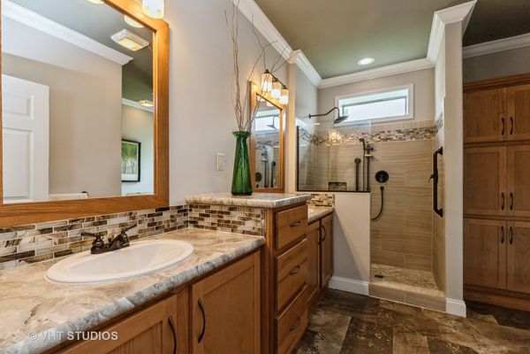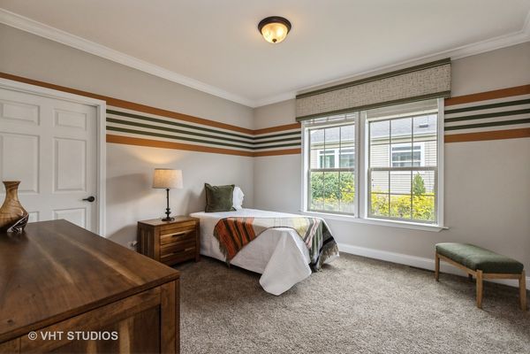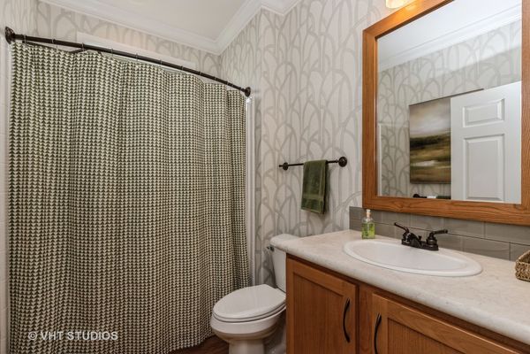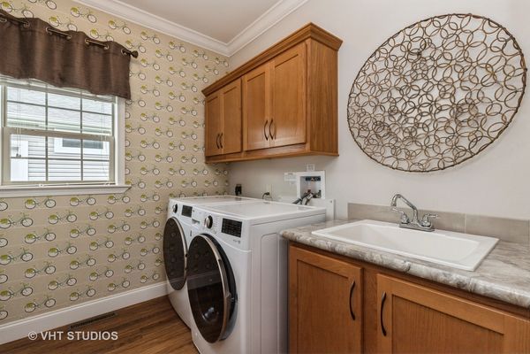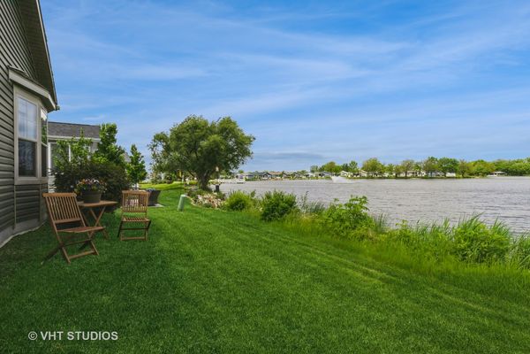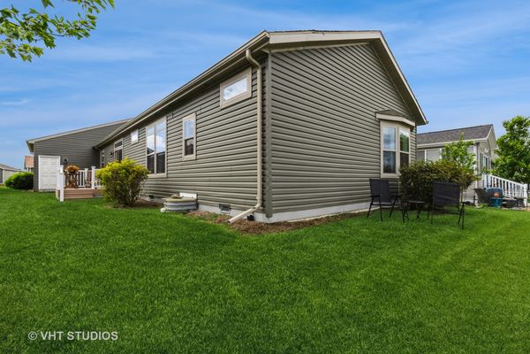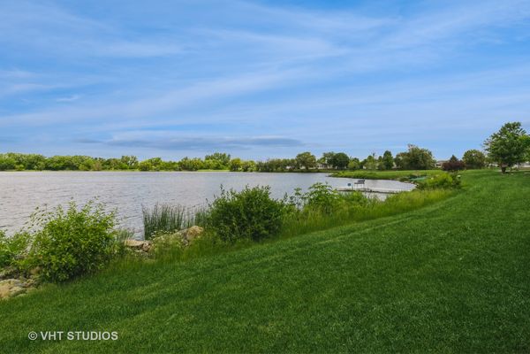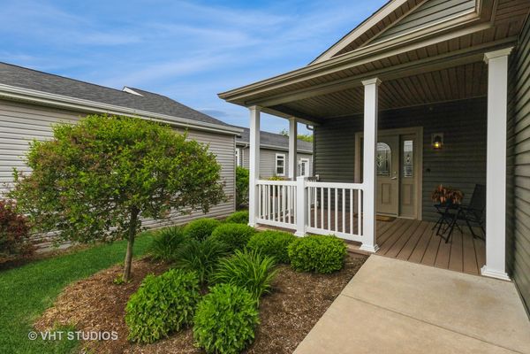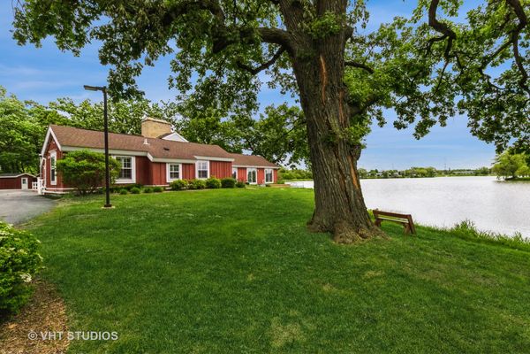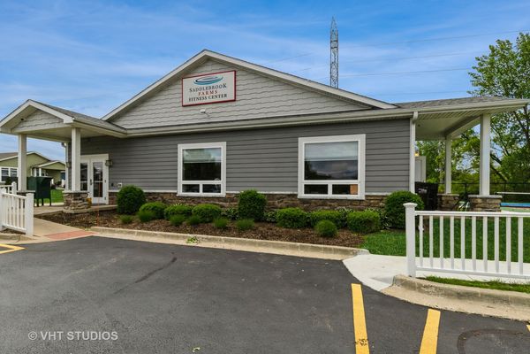1408 Scenic View Drive
Grayslake, IL
60030
About this home
Welcome to a waterfront retreat! This former model home w/elegance & charm, boasting plenty of extras & upgrades. As you approach, you're greeted by a welcoming front porch, perfect for enjoying your morning coffee or unwinding with a book in the evening. Step inside & prepare to be amazed by the open layout with an inviting ambiance throughout. The heart of the home is the stunning kitchen, adorned with sleek quartz counters & SS appliances, making meal prep a joy. Trayed ceilings add an extra touch to the already impressive space. Retreat to the primary bedroom & discover tranquility as you gaze out at the serene water views right from the comfort of your bed. Tons of storage throughout! Situated in a quiet location, you'll relish in the peace & privacy this home offers, while still being just a stone's throw away from the amenities of the clubhouse and fitness center. Whether you're lounging by the water's edge or exploring the nearby attractions, this home truly offers the best of both worlds. Come experience this one-owner gem that feels like brand new. Your oasis awaits!
